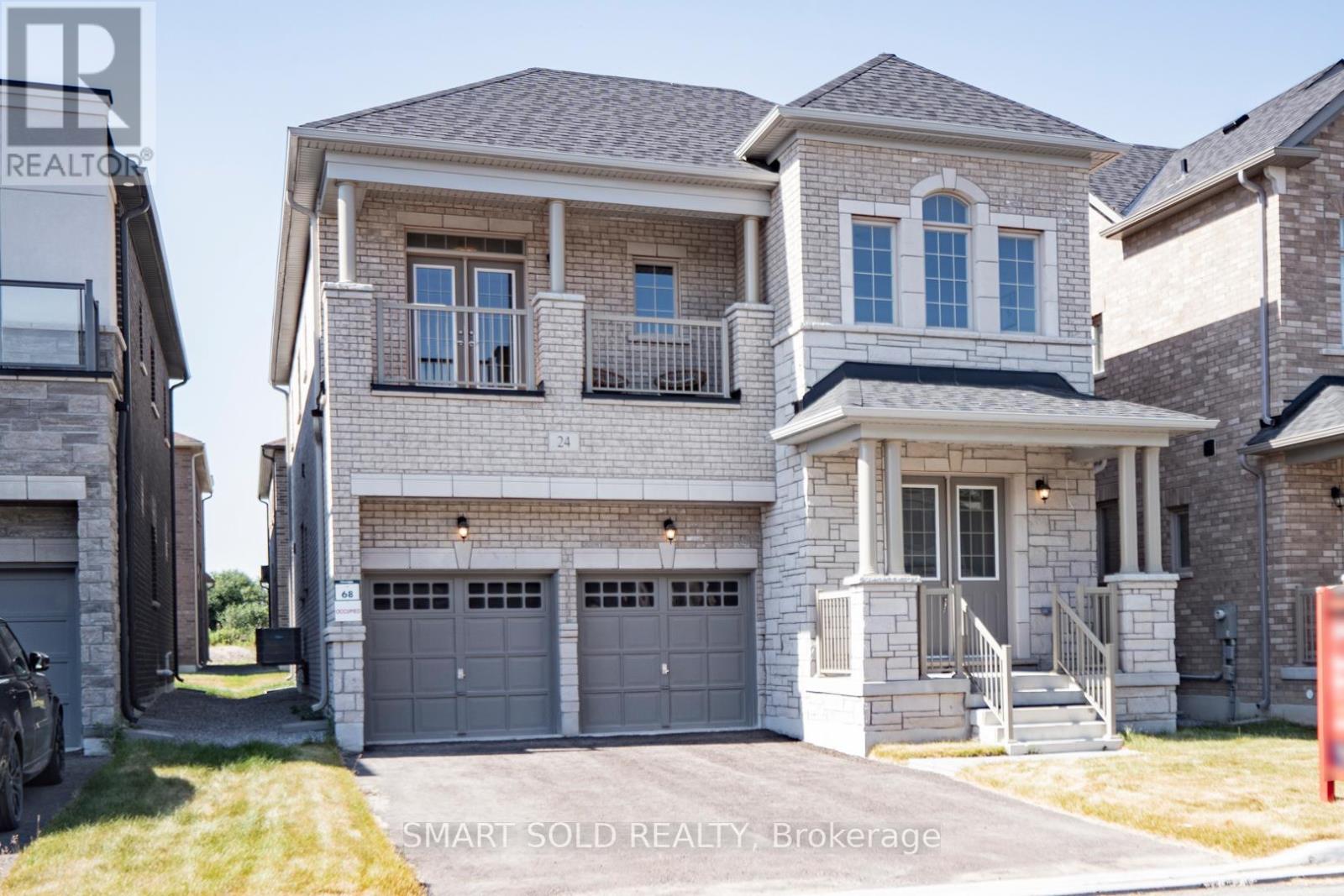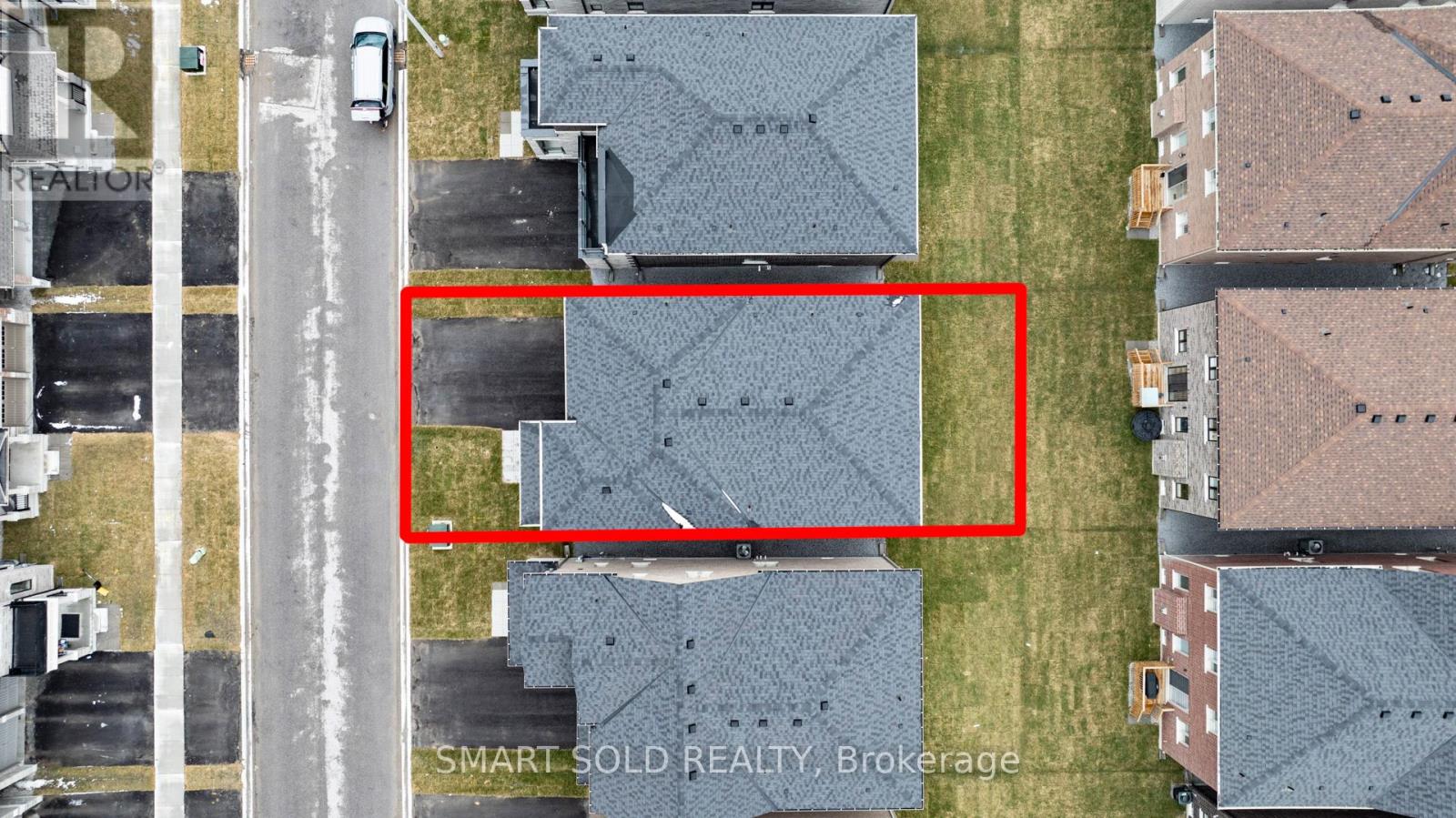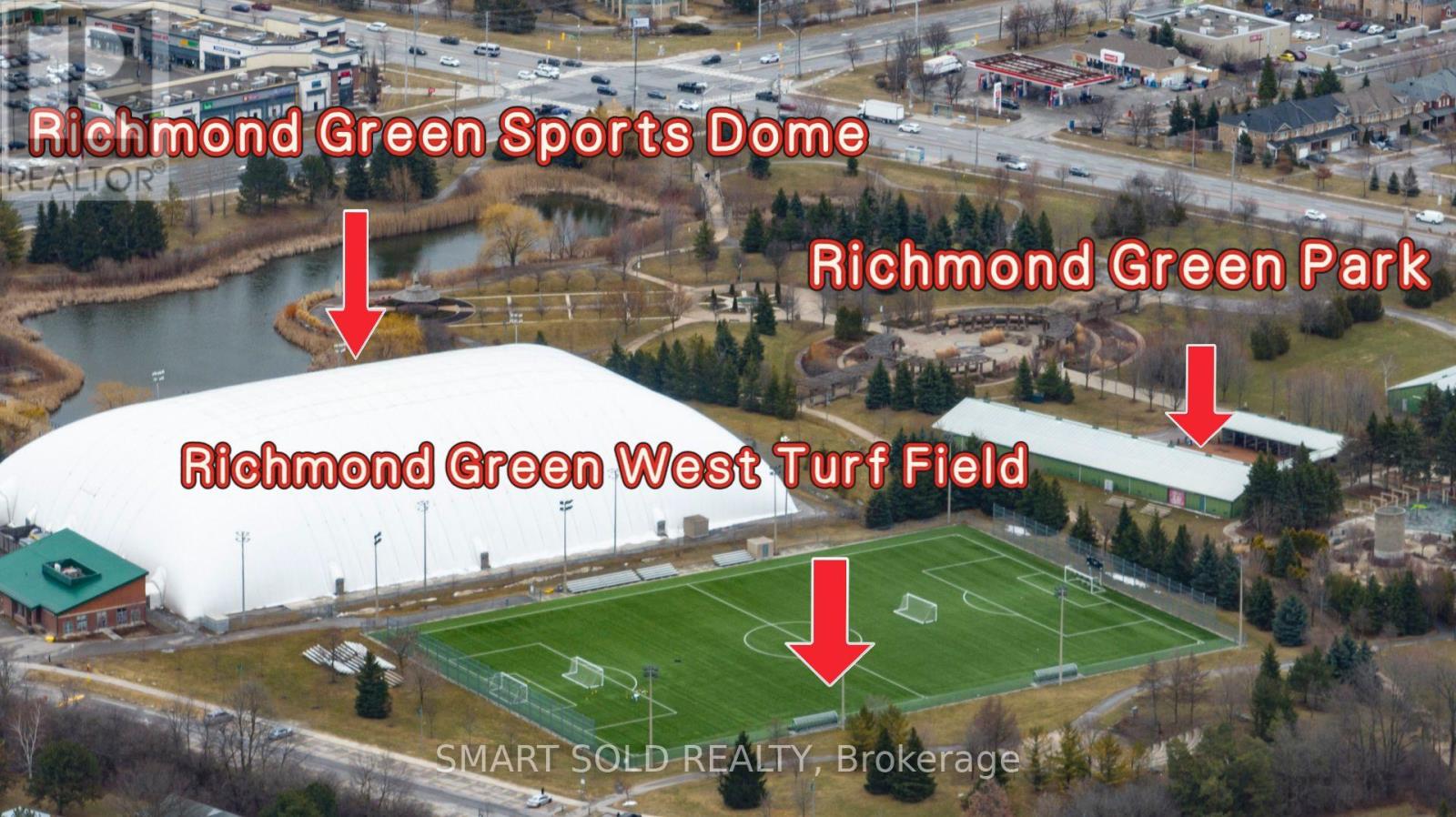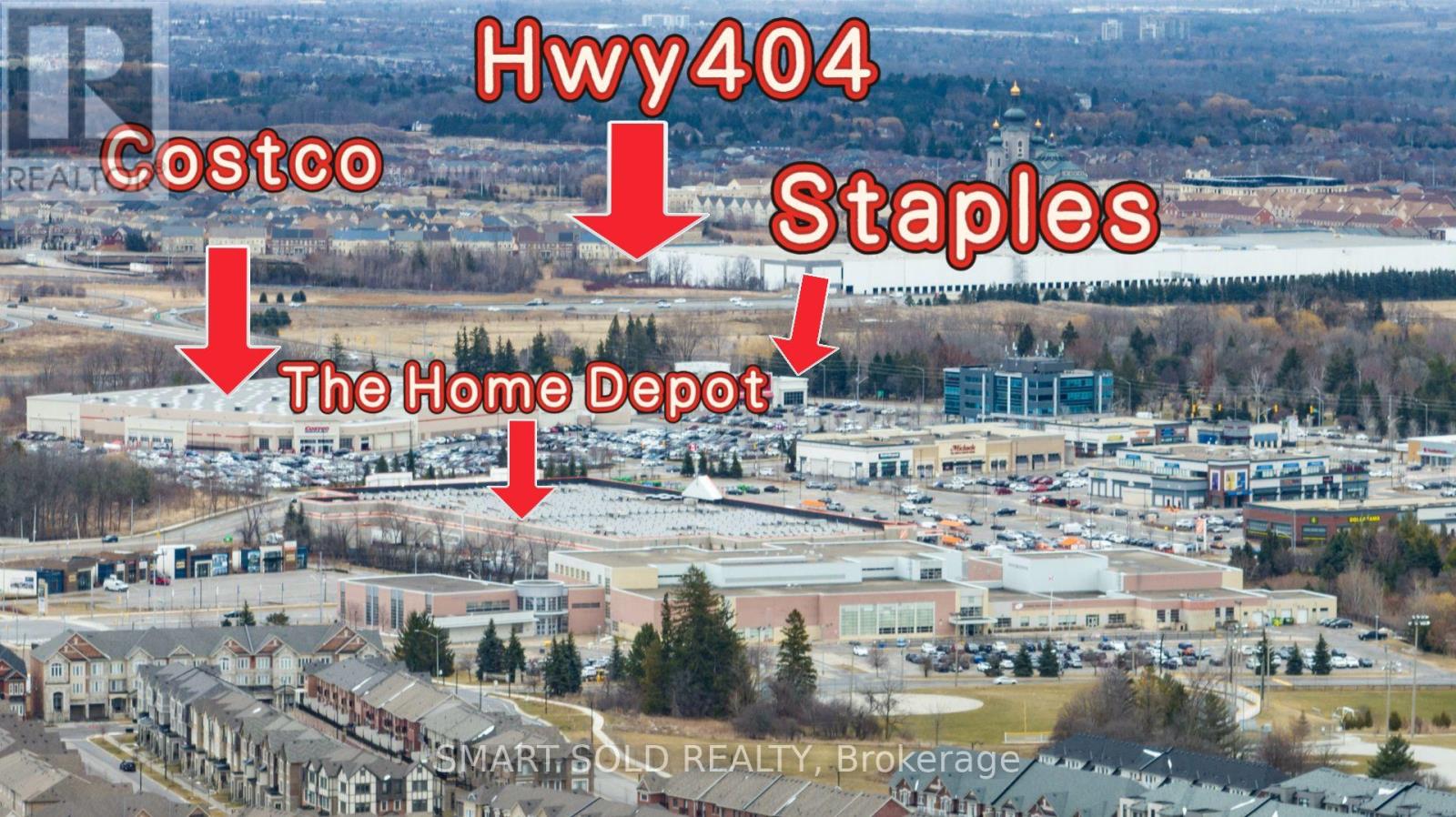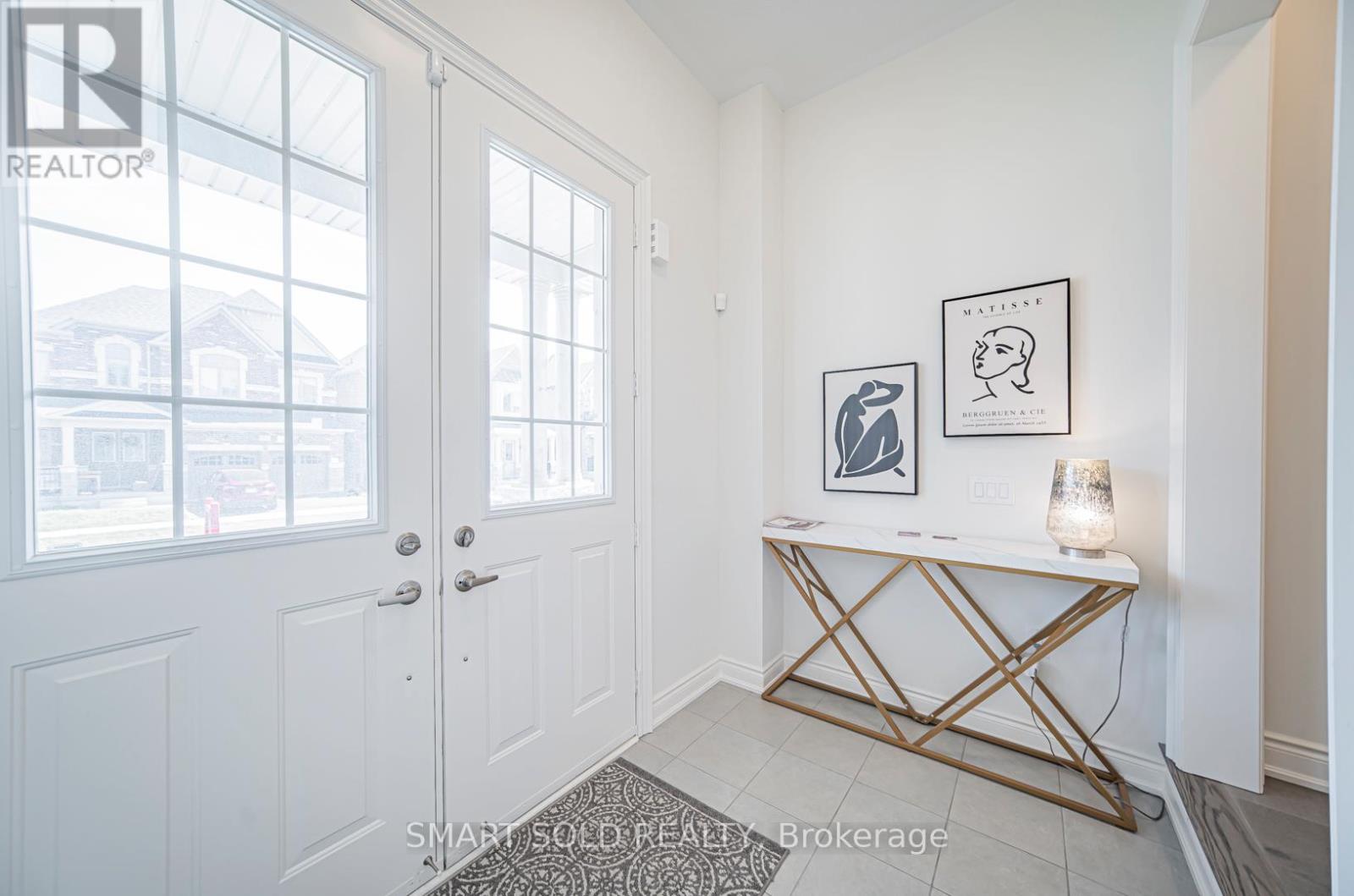5 Bedroom
5 Bathroom
2500 - 3000 sqft
Fireplace
Central Air Conditioning
Forced Air
$2,130,000
This Brand-New Greenpark Detached Home Sits On A Rare 41Ft Lot With No Sidewalk In A Prime Richmond Hill Location. Glenrowan-2 Model Offers Close To 3000 Sqft Above Grade With Over $110K In Premium Upgrades. Soaring 10Ft Ceilings On Main, 9Ft On Second Level, Wide 7 3/4" Hardwood Floors, Pot Lights(2025), Designer Fixtures, And A Wrap-Around Front Porch. Gourmet Kitchen Features Quartz Counters, Upgraded Cabinets, LED Valance Lighting, Stylish Backsplash, And A Full Set Of Brand-New Appliances(2025). All Bathrooms Have Raised Vanities, Frameless Showers, And Modern Fixtures. Main Floor Offers A 5th Bedroom With Private 3Pc Ensuite Perfect For Guests Or Multigenerational Living. Upstairs Includes 4 Spacious Bedrooms: Primary Suite With Double Walk-In Closets & Spa-Like 5Pc Ensuite, One Bedroom With Private Ensuite, Two Bedrooms With Semi-Ensuite. A 60 Sq Ft Second-Floor Lifestyle Balcony Adds Extra Outdoor Living Space. Pre-Wired For Security Cameras, Whole-Home Wi-Fi, Ceiling Speakers, EV-Ready Garage, And PVC Conduit For Future Pot Lights. Close To Top Schools (Richmond Green, Bayview IB, Alexander Mackenzie IB & Arts), Parks, Costco, Lake Wilcox, Hwy 404 & All Amenities. A Turn-Key Luxury Home In A Prestigious Community. (id:48469)
Property Details
|
MLS® Number
|
N12252614 |
|
Property Type
|
Single Family |
|
Community Name
|
Rural Richmond Hill |
|
Features
|
Carpet Free |
|
ParkingSpaceTotal
|
4 |
Building
|
BathroomTotal
|
5 |
|
BedroomsAboveGround
|
5 |
|
BedroomsTotal
|
5 |
|
Age
|
New Building |
|
Amenities
|
Fireplace(s) |
|
Appliances
|
Water Meter, All, Dishwasher, Hood Fan, Stove, Refrigerator |
|
BasementType
|
Full |
|
ConstructionStyleAttachment
|
Detached |
|
CoolingType
|
Central Air Conditioning |
|
ExteriorFinish
|
Brick, Stone |
|
FireplacePresent
|
Yes |
|
FireplaceTotal
|
1 |
|
FlooringType
|
Hardwood, Ceramic, Laminate |
|
FoundationType
|
Concrete |
|
HalfBathTotal
|
1 |
|
HeatingFuel
|
Natural Gas |
|
HeatingType
|
Forced Air |
|
StoriesTotal
|
2 |
|
SizeInterior
|
2500 - 3000 Sqft |
|
Type
|
House |
|
UtilityWater
|
Municipal Water |
Parking
Land
|
Acreage
|
No |
|
Sewer
|
Sanitary Sewer |
|
SizeDepth
|
90 Ft ,3 In |
|
SizeFrontage
|
41 Ft ,1 In |
|
SizeIrregular
|
41.1 X 90.3 Ft |
|
SizeTotalText
|
41.1 X 90.3 Ft |
Rooms
| Level |
Type |
Length |
Width |
Dimensions |
|
Second Level |
Primary Bedroom |
4.95 m |
3.65 m |
4.95 m x 3.65 m |
|
Second Level |
Bedroom 2 |
3.65 m |
3.04 m |
3.65 m x 3.04 m |
|
Second Level |
Bedroom 3 |
4.11 m |
3.65 m |
4.11 m x 3.65 m |
|
Second Level |
Bedroom 4 |
4.8 m |
3.68 m |
4.8 m x 3.68 m |
|
Ground Level |
Living Room |
5.63 m |
3.68 m |
5.63 m x 3.68 m |
|
Ground Level |
Dining Room |
5.63 m |
3.68 m |
5.63 m x 3.68 m |
|
Ground Level |
Kitchen |
4.9 m |
2.26 m |
4.9 m x 2.26 m |
|
Ground Level |
Family Room |
4.26 m |
3.65 m |
4.26 m x 3.65 m |
|
Ground Level |
Eating Area |
4.9 m |
2.74 m |
4.9 m x 2.74 m |
|
Ground Level |
Bedroom 5 |
3.2 m |
2.76 m |
3.2 m x 2.76 m |
https://www.realtor.ca/real-estate/28536890/24-current-drive-richmond-hill-rural-richmond-hill

