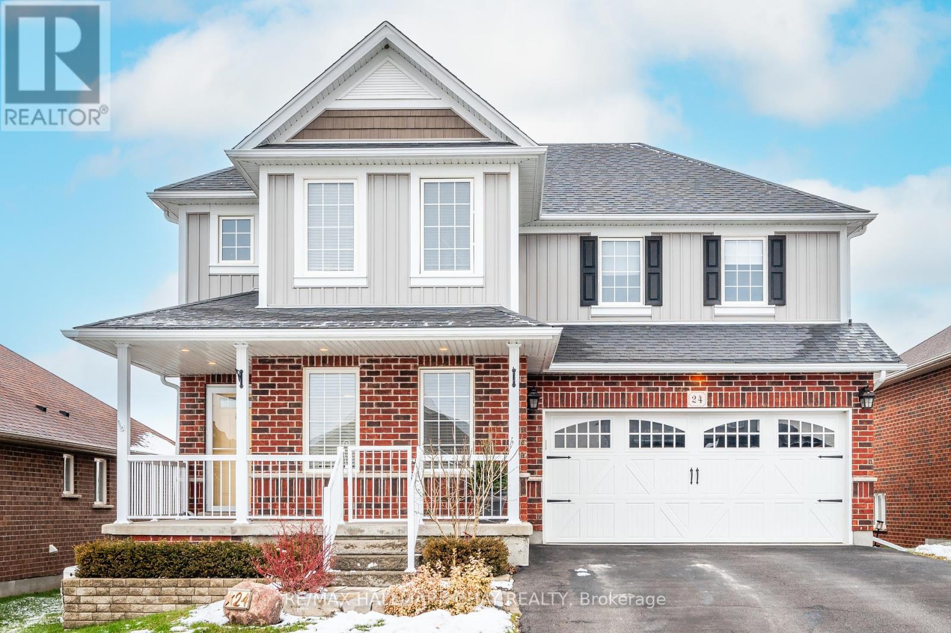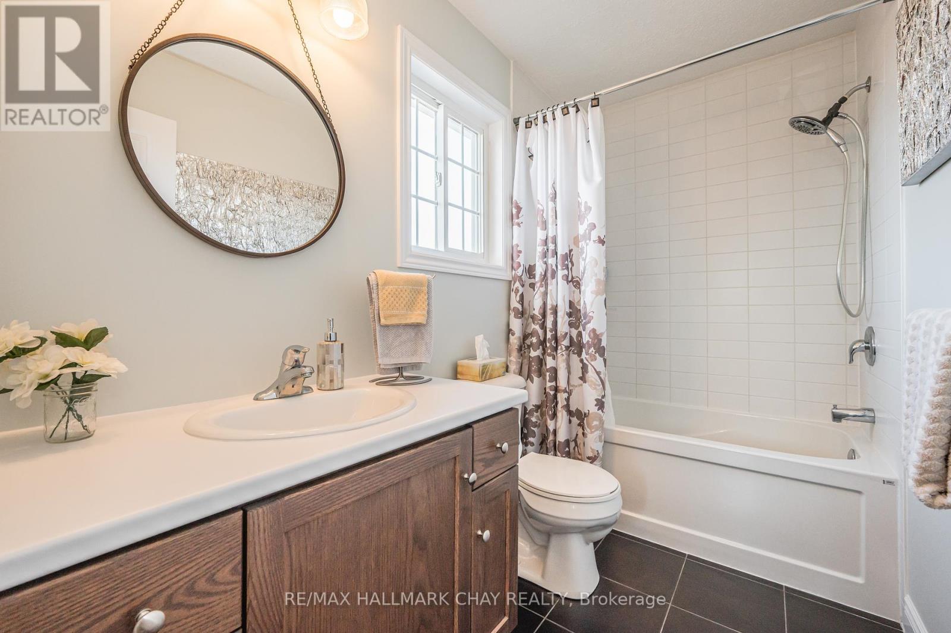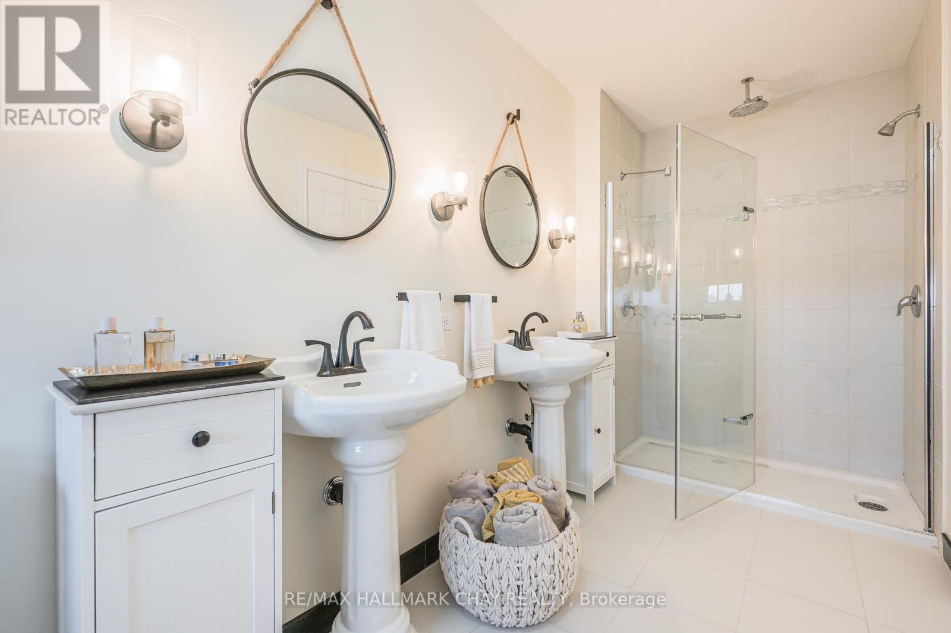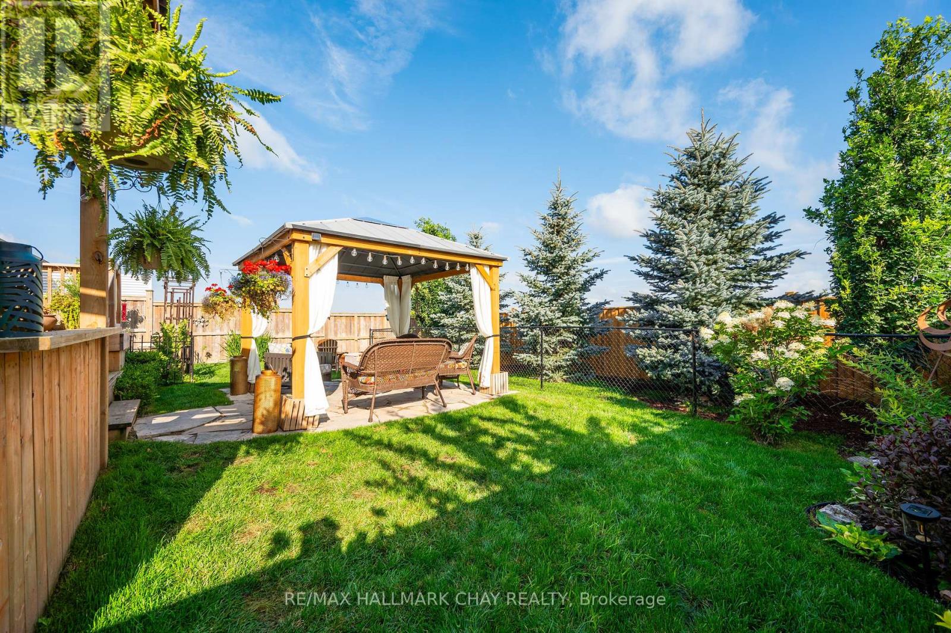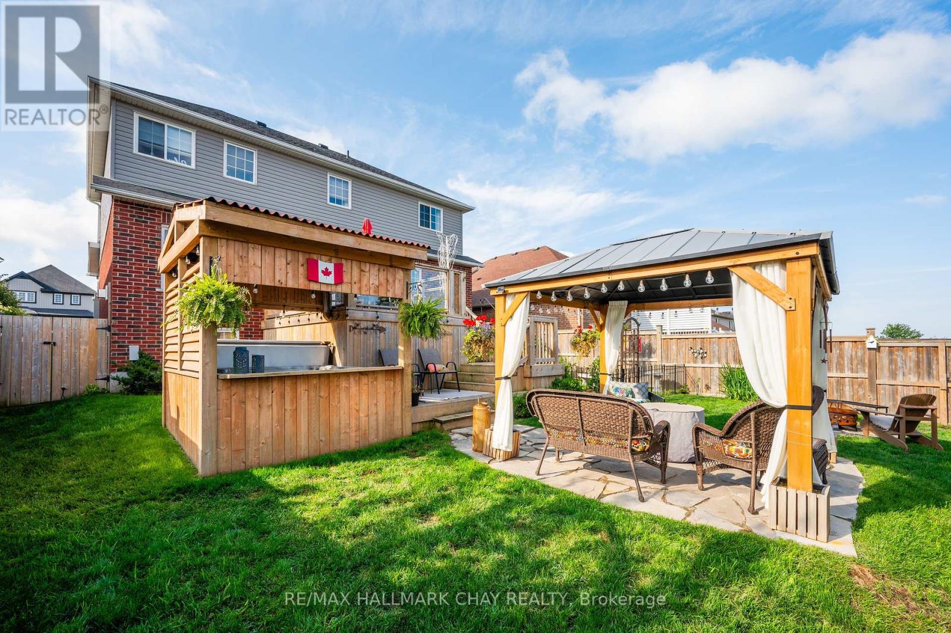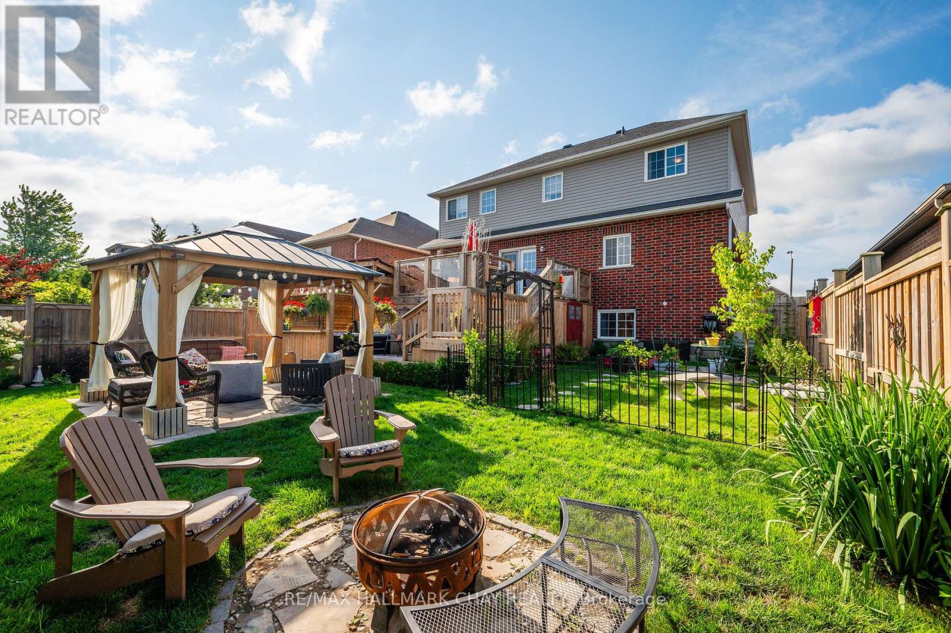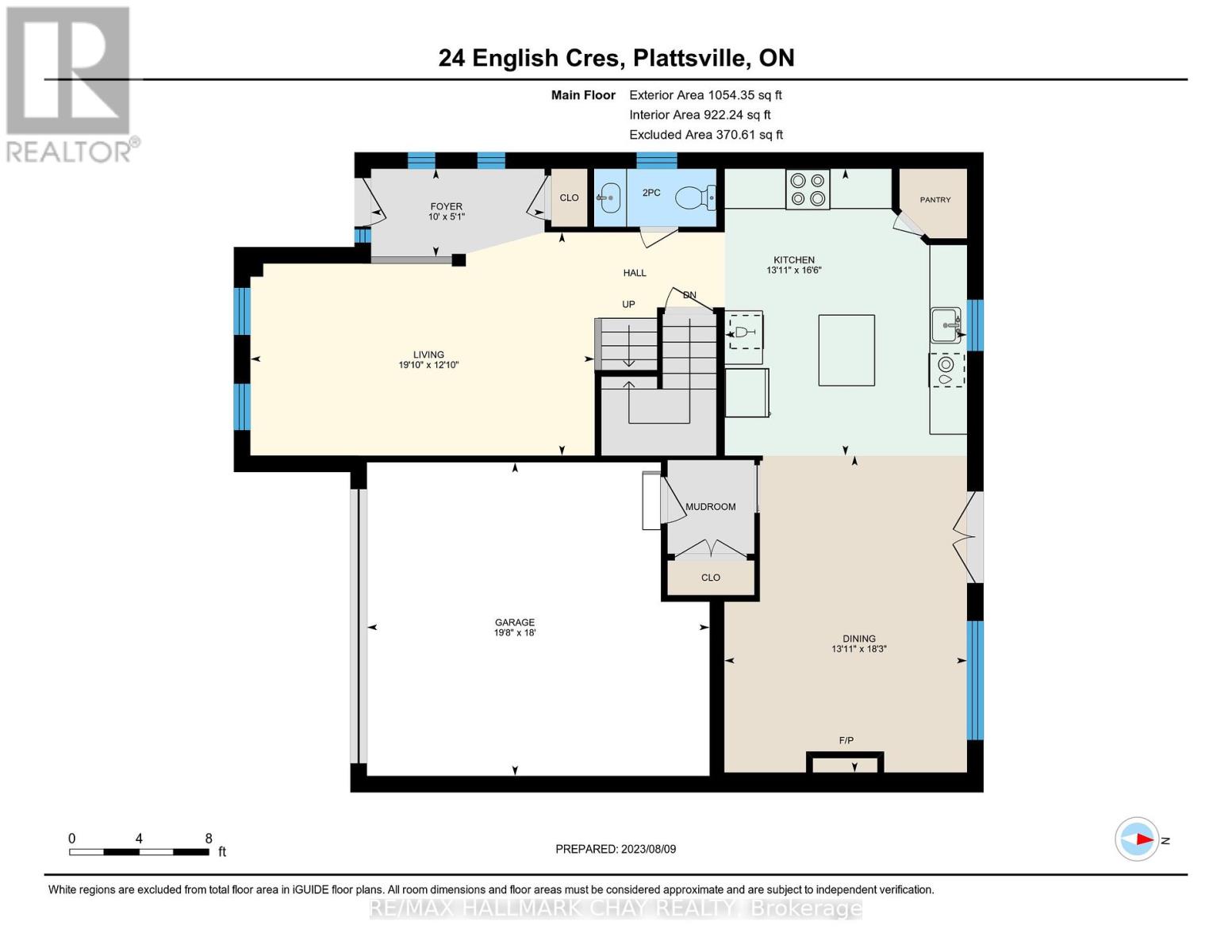4 Bedroom
4 Bathroom
Fireplace
Central Air Conditioning
Forced Air
$1,079,900
Experience a rural lifestyle in an urban setting, 20 mins from KW & Woodstock. enjoy beautiful sunsets & star gaze just 10 mins from the 401. In Plattsville: This home exudes subtle elegance & is understated w/ modern style. Over 3000 ft, spacious open concept main floor w/ formal livingrm, a dining room with fireplace, luxury kitchen w/ center island modern cabinetry, undermount lighting, pantry, new granite counter tops (2022), farmer sink, pot faucet & modern\nappliances. W/out to a large extended deck views of perennial gardens, new covered flagstone patio (2023) & gazebo covered inviting hot tub. The 2nd floor showcases a bright & comfortableupper family room, 3 spacious bedrooms, upper laundry room, & full bath. Private master bedrm w/newly renovated (2021) luxury 5 pce ensuite, w/separate s shower & modern tub. 2walk-in closets. Basement hosts ideal in-law set up 1 bedrm, living rm,\nfull kitchen, 4 pc bath, in-suite laundry, & insulated floors (2020). **** EXTRAS **** This home is equipped with Generac 14KW back up (gas) generator whole house capacity ( 12/22), Doublegarage w/ newer Epoxy floor & extra storage. PRIDE OF OWNERSHIP is Eminent throughout (id:48469)
Property Details
|
MLS® Number
|
X7402900 |
|
Property Type
|
Single Family |
|
AmenitiesNearBy
|
Place Of Worship, Schools, Park |
|
CommunityFeatures
|
Community Centre, School Bus |
|
ParkingSpaceTotal
|
6 |
Building
|
BathroomTotal
|
4 |
|
BedroomsAboveGround
|
3 |
|
BedroomsBelowGround
|
1 |
|
BedroomsTotal
|
4 |
|
Appliances
|
Dishwasher, Dryer, Garage Door Opener, Hot Tub, Refrigerator, Stove, Washer |
|
BasementFeatures
|
Apartment In Basement |
|
BasementType
|
Full |
|
ConstructionStyleAttachment
|
Detached |
|
CoolingType
|
Central Air Conditioning |
|
ExteriorFinish
|
Brick, Vinyl Siding |
|
FireplacePresent
|
Yes |
|
HalfBathTotal
|
1 |
|
HeatingFuel
|
Natural Gas |
|
HeatingType
|
Forced Air |
|
StoriesTotal
|
2 |
|
Type
|
House |
|
UtilityWater
|
Municipal Water |
Parking
Land
|
Acreage
|
No |
|
FenceType
|
Fenced Yard |
|
LandAmenities
|
Place Of Worship, Schools, Park |
|
Sewer
|
Sanitary Sewer |
|
SizeDepth
|
126 Ft |
|
SizeFrontage
|
50 Ft |
|
SizeIrregular
|
50 X 126.4 Ft |
|
SizeTotalText
|
50 X 126.4 Ft|under 1/2 Acre |
|
ZoningDescription
|
Residential (ri) |
Rooms
| Level |
Type |
Length |
Width |
Dimensions |
|
Second Level |
Great Room |
6.15 m |
3.51 m |
6.15 m x 3.51 m |
|
Second Level |
Primary Bedroom |
4.57 m |
4.44 m |
4.57 m x 4.44 m |
|
Second Level |
Bedroom 2 |
3.84 m |
3.1 m |
3.84 m x 3.1 m |
|
Second Level |
Bedroom 3 |
4.5 m |
3.51 m |
4.5 m x 3.51 m |
|
Second Level |
Laundry Room |
2.16 m |
1.68 m |
2.16 m x 1.68 m |
|
Basement |
Kitchen |
4.78 m |
3.91 m |
4.78 m x 3.91 m |
|
Basement |
Recreational, Games Room |
6.07 m |
4.19 m |
6.07 m x 4.19 m |
|
Basement |
Bedroom 4 |
4.32 m |
3 m |
4.32 m x 3 m |
|
Main Level |
Living Room |
3.91 m |
3 m |
3.91 m x 3 m |
|
Main Level |
Kitchen |
5.03 m |
4.24 m |
5.03 m x 4.24 m |
|
Main Level |
Family Room |
5.56 m |
4.24 m |
5.56 m x 4.24 m |
Utilities
|
Cable
|
Installed |
|
Sewer
|
Installed |
https://www.realtor.ca/real-estate/26420394/24-english-crescent-blandford-blenheim

