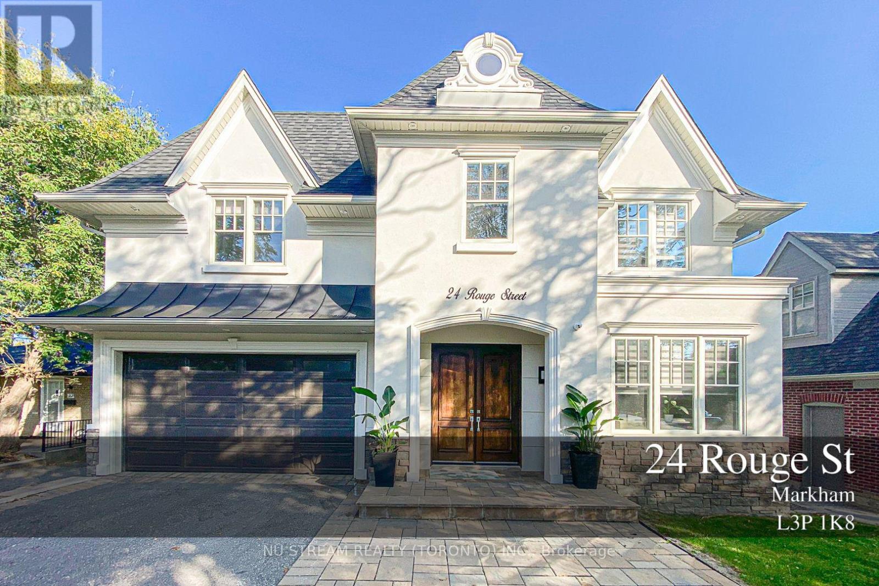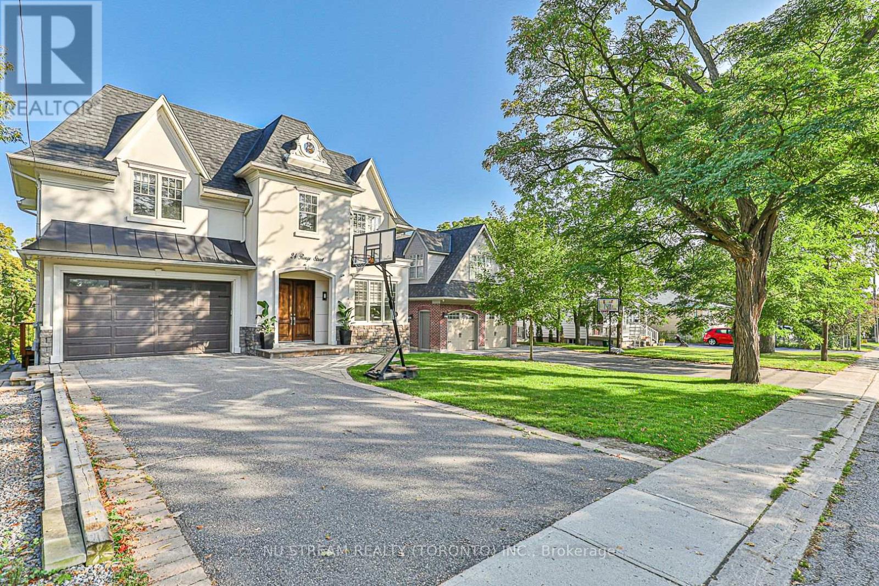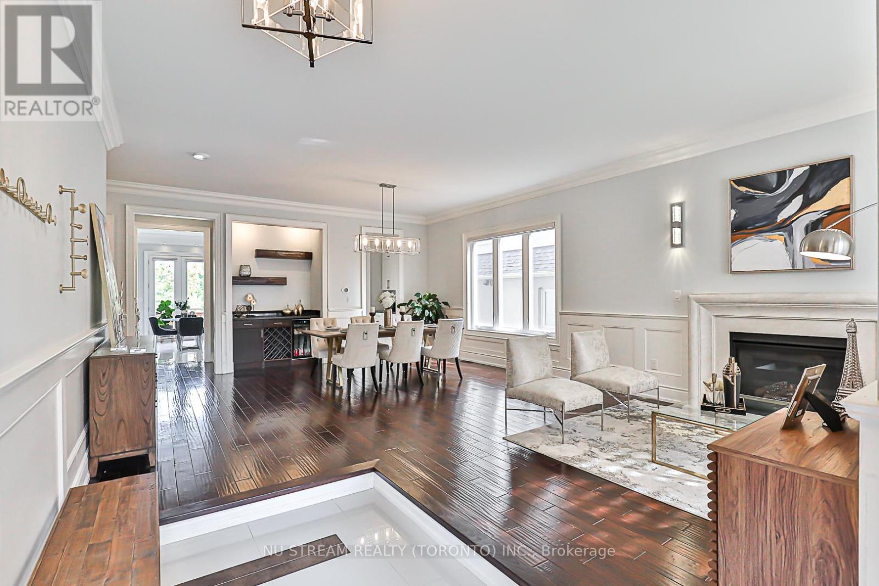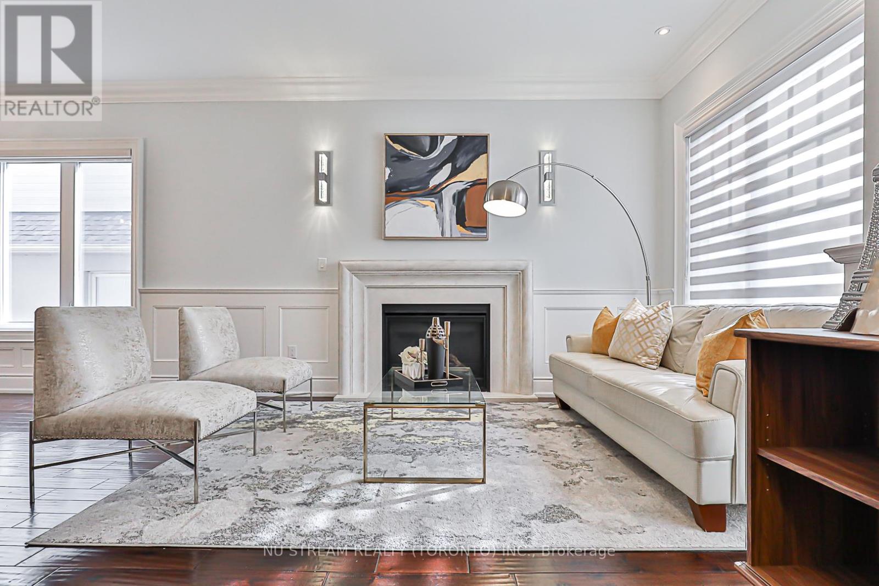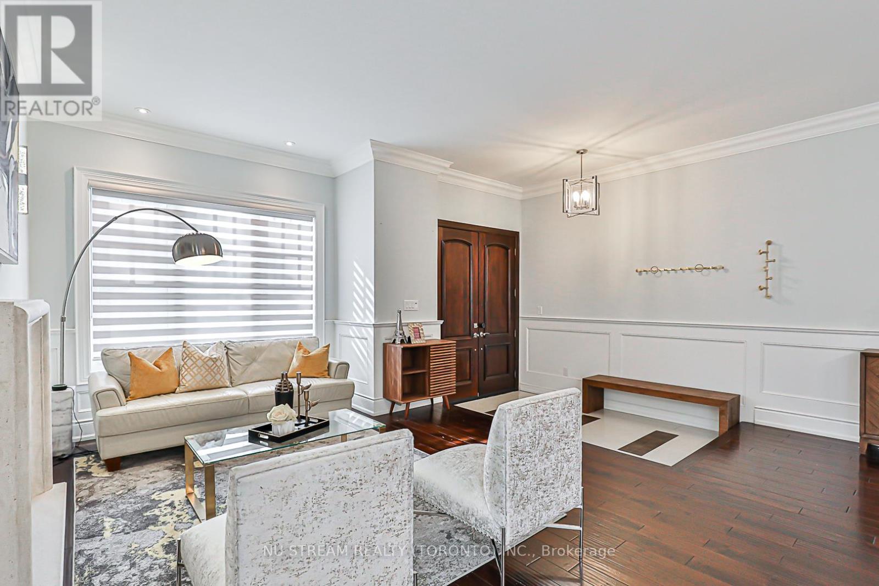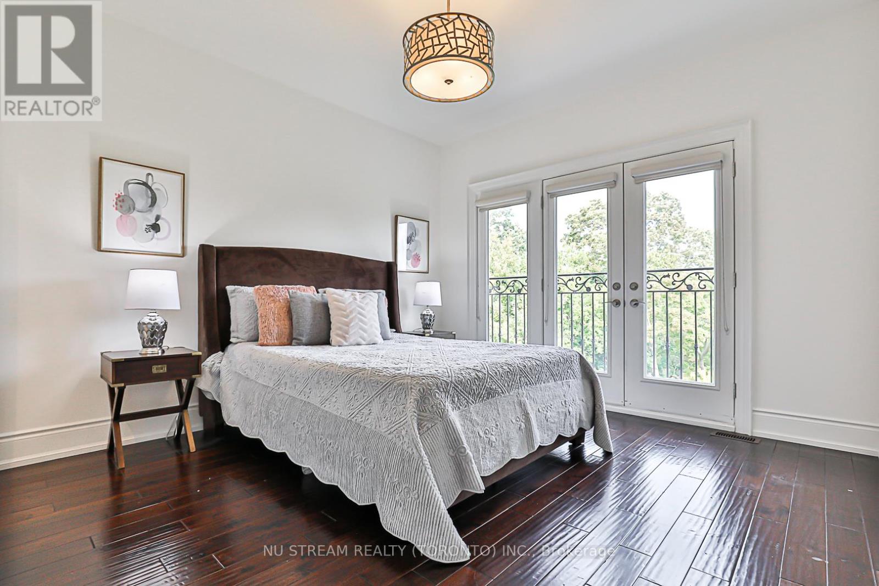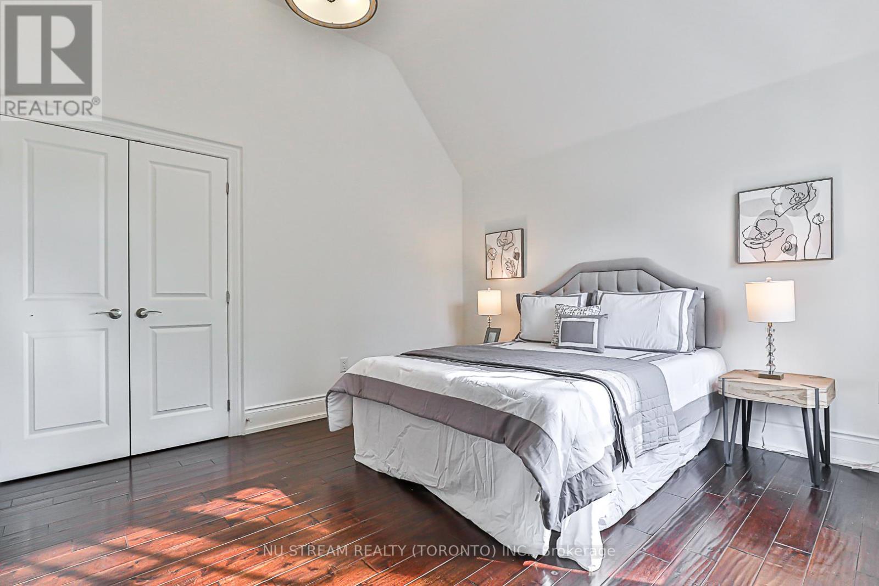6 Bedroom
6 Bathroom
3500 - 5000 sqft
Fireplace
Central Air Conditioning
Forced Air
$2,798,000
Custom build home has great curb appeal and sits on 198 feet deep ravine lot with Muskoka living style. Incredible Craftsmanship, Elfs, Pot Ltg. Designer Paint. Protected with Heritage Parkette on the front and Milne Park at the back with unconstructive views for life and privacy. Appr.5000 SqFt living space. 5+1 bedroom with Soaring 10Ft Ceiling on Gf and 9Ft on 2nd Floor. Double master Br with walk-in closets, 2 custom gourmet kitchens. Nanny/Grandparents Suite with Separate Laundries. Soundproof Foam Insulated Energy Star Home. Next To 407 & Best Schools. **EXTRAS** All Elf's,B/I Appliances in 2 Kitchen, All Windows Coverings. Custom Deck. Home security cameras. Hwt (R).10 Walking Score. close407. 24Hrs Transit At Street Level Ttc, Yrt & Go (id:48469)
Property Details
|
MLS® Number
|
N10429876 |
|
Property Type
|
Single Family |
|
Community Name
|
Vinegar Hill |
|
ParkingSpaceTotal
|
8 |
Building
|
BathroomTotal
|
6 |
|
BedroomsAboveGround
|
5 |
|
BedroomsBelowGround
|
1 |
|
BedroomsTotal
|
6 |
|
Appliances
|
Water Meter |
|
BasementFeatures
|
Walk Out |
|
BasementType
|
N/a |
|
ConstructionStyleAttachment
|
Detached |
|
CoolingType
|
Central Air Conditioning |
|
ExteriorFinish
|
Stucco, Brick |
|
FireplacePresent
|
Yes |
|
FlooringType
|
Hardwood |
|
FoundationType
|
Concrete |
|
HalfBathTotal
|
1 |
|
HeatingFuel
|
Natural Gas |
|
HeatingType
|
Forced Air |
|
StoriesTotal
|
2 |
|
SizeInterior
|
3500 - 5000 Sqft |
|
Type
|
House |
|
UtilityWater
|
Municipal Water |
Parking
Land
|
Acreage
|
No |
|
Sewer
|
Sanitary Sewer |
|
SizeDepth
|
198 Ft |
|
SizeFrontage
|
49 Ft ,6 In |
|
SizeIrregular
|
49.5 X 198 Ft |
|
SizeTotalText
|
49.5 X 198 Ft |
Rooms
| Level |
Type |
Length |
Width |
Dimensions |
|
Second Level |
Primary Bedroom |
3.77 m |
4.29 m |
3.77 m x 4.29 m |
|
Second Level |
Primary Bedroom |
3.77 m |
5.94 m |
3.77 m x 5.94 m |
|
Second Level |
Bedroom 3 |
3.26 m |
4.39 m |
3.26 m x 4.39 m |
|
Second Level |
Bedroom 4 |
3.77 m |
4.39 m |
3.77 m x 4.39 m |
|
Second Level |
Bedroom 5 |
3.53 m |
3.65 m |
3.53 m x 3.65 m |
|
Basement |
Kitchen |
5.1 m |
3.25 m |
5.1 m x 3.25 m |
|
Basement |
Family Room |
3.5 m |
4.5 m |
3.5 m x 4.5 m |
|
Basement |
Bedroom |
3.01 m |
3.5 m |
3.01 m x 3.5 m |
|
Main Level |
Family Room |
4.54 m |
5.59 m |
4.54 m x 5.59 m |
|
Main Level |
Living Room |
3.81 m |
5.74 m |
3.81 m x 5.74 m |
|
Main Level |
Dining Room |
5.13 m |
5.74 m |
5.13 m x 5.74 m |
|
Main Level |
Kitchen |
5.74 m |
6.17 m |
5.74 m x 6.17 m |
https://www.realtor.ca/real-estate/27663543/24-rouge-street-markham-vinegar-hill-vinegar-hill

