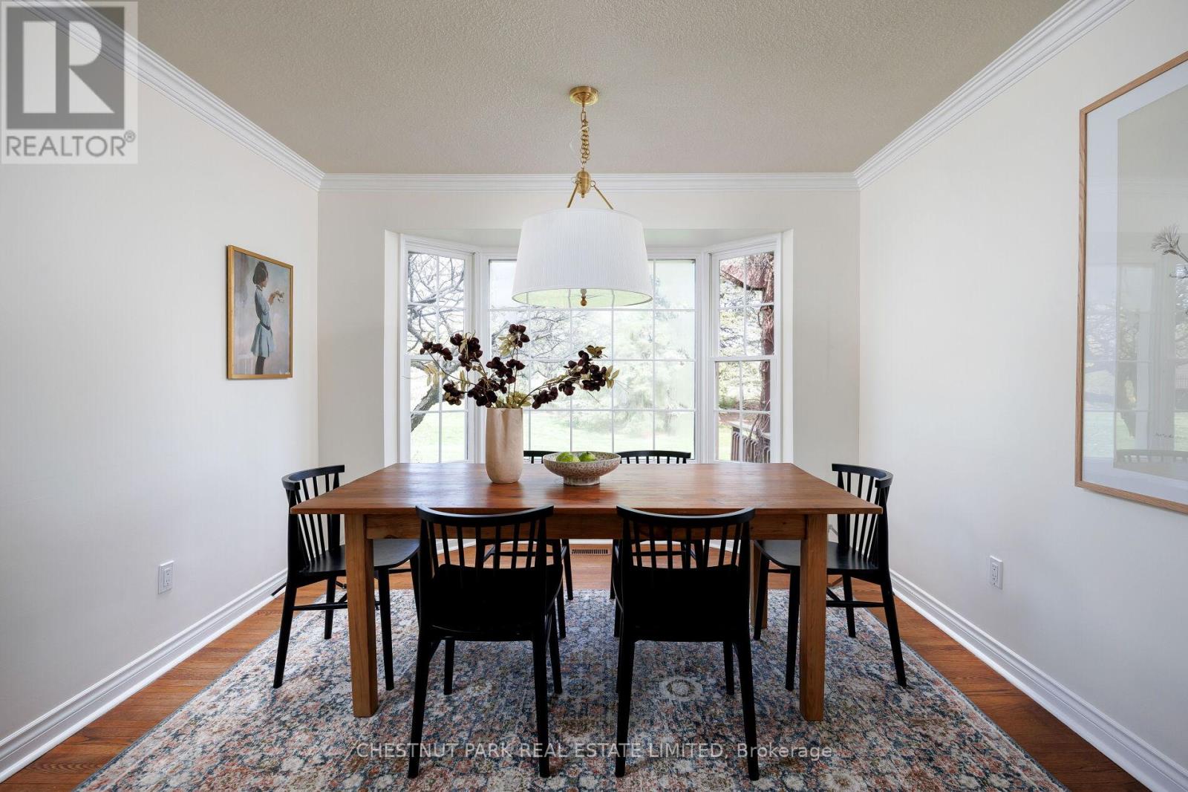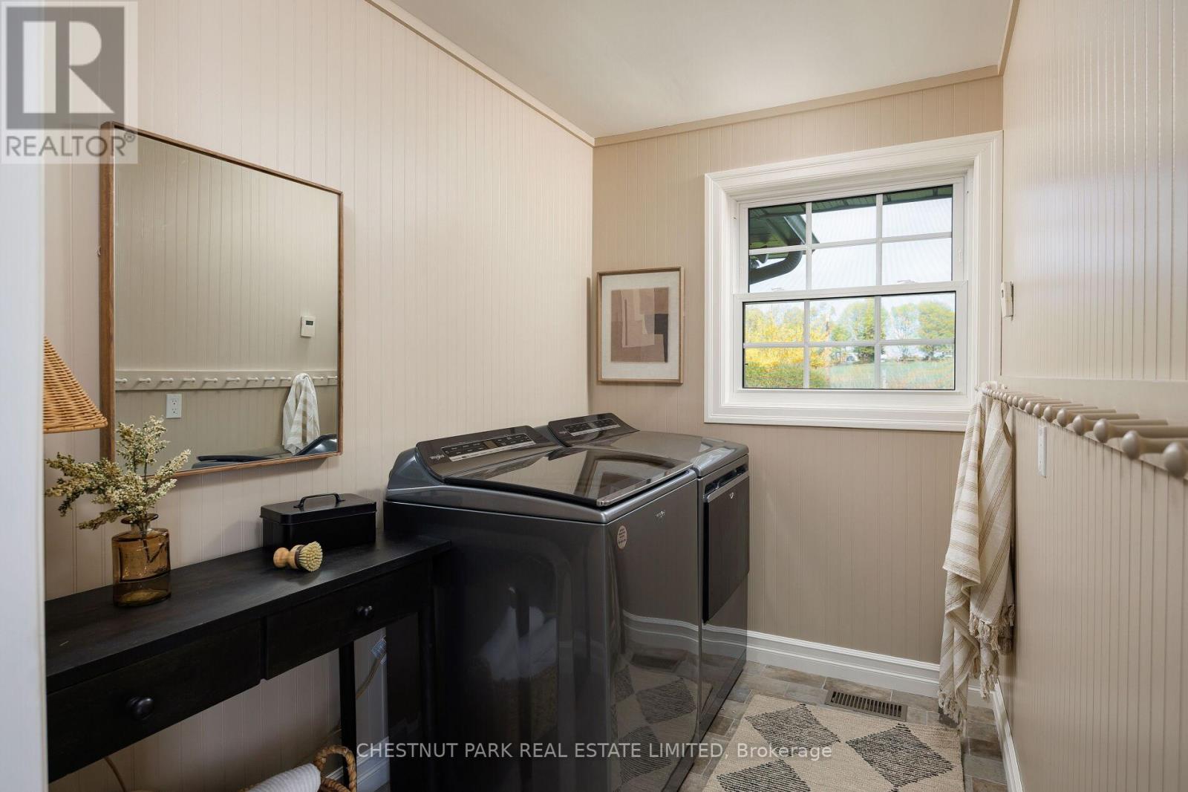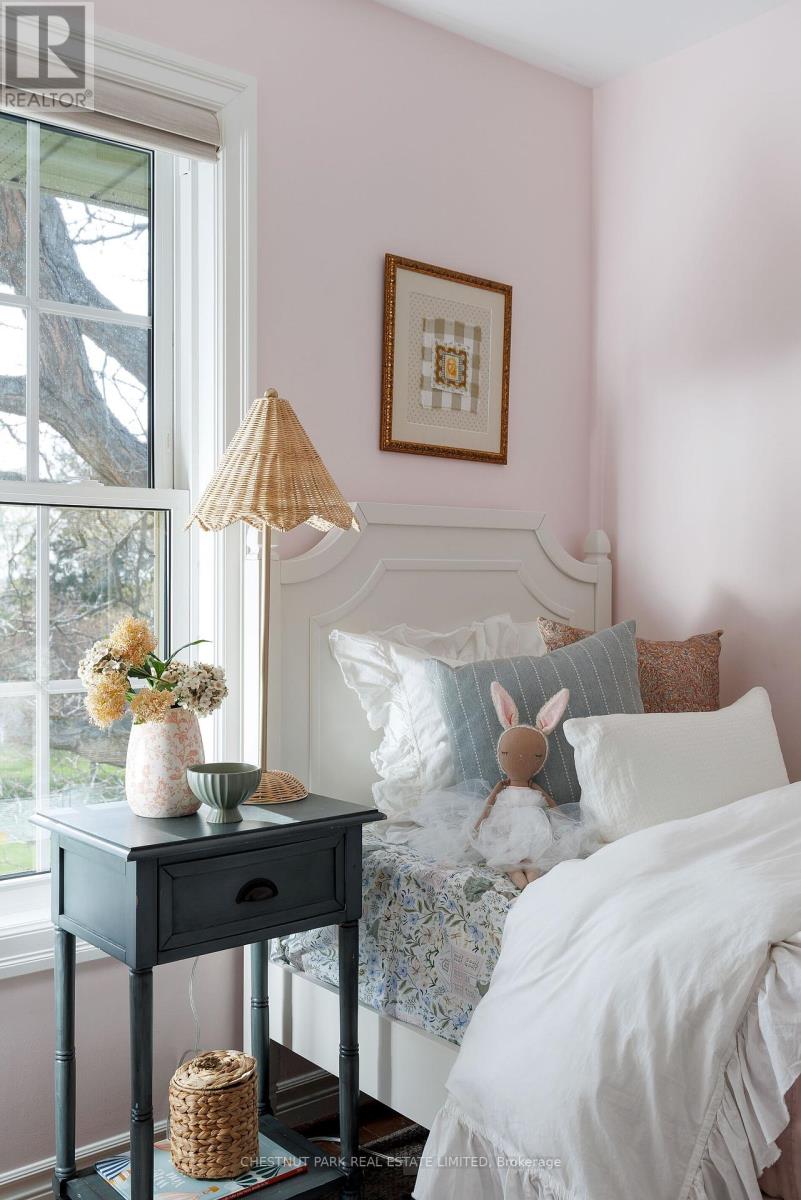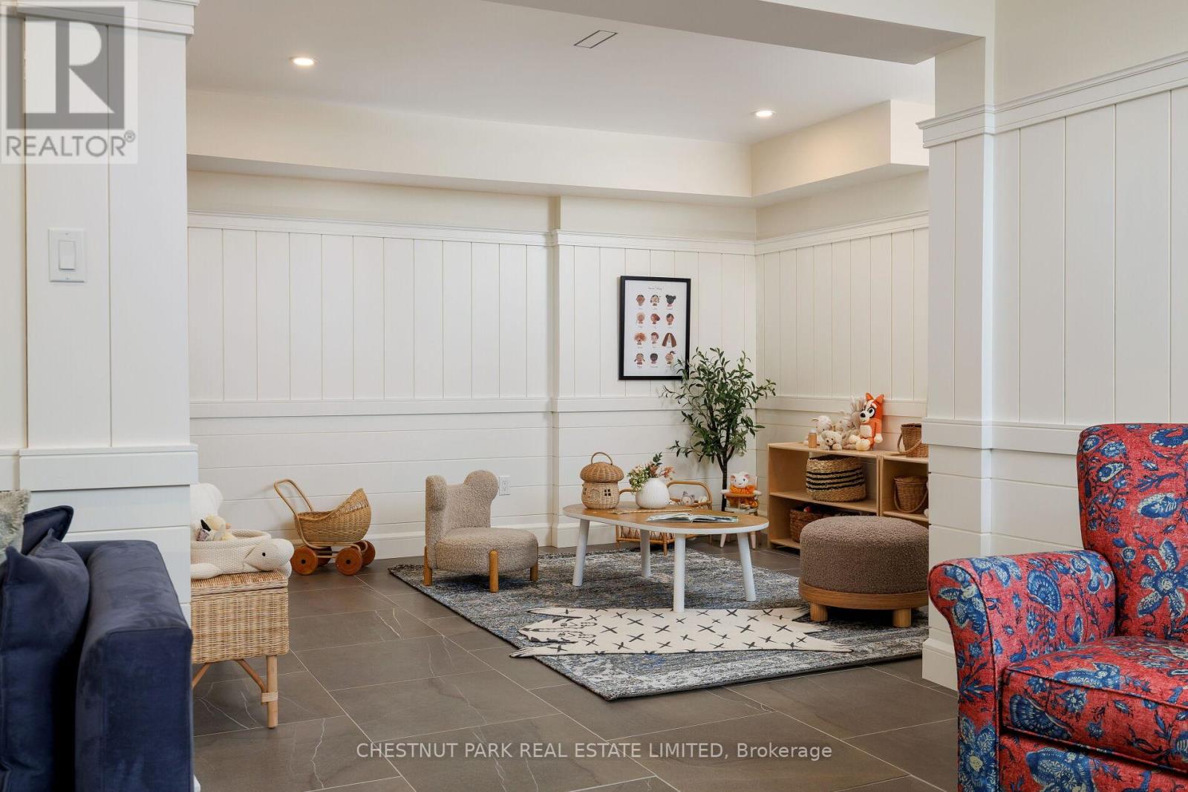2410 Ashbridge Road Scugog, Ontario L9L 1B4
$1,685,000
A little piece of Heaven on a quiet country road 4 mins from town - This 1980 Georgian home feels like youre in the English countryside and will instantly steal your heart. With rolling golden meadows and wide open skies stretching out every window, the 1.65 acre parcel has views that cant be described - it is simply *magic*. Imagine picnics on the front lawn, and the sunrise to sunset cascading shades of pink through the abundance of windows. The curb appeal is unmatched set atop a gentle hill, with a winding path leading through flowering gardens to the stately front entrance. Step inside a 2 storey foyer, where the home spills out in all directions. The front office/den feels like a cozy escape overlooking the grounds while the expansive living room is made for zones of seating with every window framing a new pretty view of the private landscape. Step out onto back deck and enjoy dinners alfresco overlooking the fields as they turn gold under the ivy covered pergola. Hundreds of thousands spent in recent upgrades including a full renovation of the lower level. Designed to feel like an extension of the main floor, the sunlit basement features beautiful paneling to elevate the feel of the space. With above grade windows, a brick fireplace feature, heated tile flooring, and a gorgeous 3 pc bath, the lower level is a bright and inviting place for the family to unwind. Luxury 50 yr premium roof in Gatehouse Slate designed to replicate the look of natural slate adds to exterior charm. XL double car garage has epoxy floor with sep entrance to basement workshop. *Upgrades & Extras: Heated tile flooring throughout lower level/kitchen/ensuite/basement bath, Soundproofed lower level with solid wood doors throughout, HWT 2021, Grand Manor roof 2022, Wifi controlled blackout blinds in beds, Epoxy floor in garage, New washer/dryer/fridge/stove, Pella exterior doors x3, Furnace/AC 2015, Windows 2011, Magnificent Engleman Ivy, Fully fenced backyard, Fibreoptic internet* (id:48469)
Open House
This property has open houses!
2:00 pm
Ends at:4:00 pm
Property Details
| MLS® Number | E12150561 |
| Property Type | Single Family |
| Community Name | Rural Scugog |
| Features | Hillside, Sloping, Dry, Level, Carpet Free |
| ParkingSpaceTotal | 6 |
| Structure | Deck, Shed |
Building
| BathroomTotal | 4 |
| BedroomsAboveGround | 3 |
| BedroomsTotal | 3 |
| Age | 31 To 50 Years |
| Amenities | Fireplace(s) |
| Appliances | Water Heater, Water Softener, Water Treatment, Dishwasher, Dryer, Stove, Washer, Window Coverings, Refrigerator |
| BasementDevelopment | Finished |
| BasementFeatures | Separate Entrance |
| BasementType | N/a (finished) |
| ConstructionStyleAttachment | Detached |
| CoolingType | Central Air Conditioning |
| ExteriorFinish | Brick |
| FireplacePresent | Yes |
| FireplaceTotal | 3 |
| FlooringType | Hardwood |
| FoundationType | Unknown |
| HalfBathTotal | 1 |
| HeatingFuel | Propane |
| HeatingType | Forced Air |
| StoriesTotal | 2 |
| SizeInterior | 2000 - 2500 Sqft |
| Type | House |
| UtilityWater | Dug Well |
Parking
| Attached Garage | |
| Garage |
Land
| Acreage | No |
| LandscapeFeatures | Landscaped |
| Sewer | Septic System |
| SizeDepth | 200 Ft |
| SizeFrontage | 360 Ft |
| SizeIrregular | 360 X 200 Ft |
| SizeTotalText | 360 X 200 Ft|1/2 - 1.99 Acres |
Rooms
| Level | Type | Length | Width | Dimensions |
|---|---|---|---|---|
| Second Level | Primary Bedroom | 4.48 m | 3.47 m | 4.48 m x 3.47 m |
| Second Level | Bedroom 2 | 3.47 m | 3.41 m | 3.47 m x 3.41 m |
| Second Level | Bedroom 3 | 3.47 m | 3.41 m | 3.47 m x 3.41 m |
| Basement | Recreational, Games Room | 7.47 m | 3.35 m | 7.47 m x 3.35 m |
| Basement | Workshop | 5.18 m | 4.24 m | 5.18 m x 4.24 m |
| Main Level | Foyer | 3.54 m | 3.02 m | 3.54 m x 3.02 m |
| Main Level | Living Room | 7.62 m | 3.47 m | 7.62 m x 3.47 m |
| Main Level | Kitchen | 3.44 m | 3.35 m | 3.44 m x 3.35 m |
| Main Level | Dining Room | 2.87 m | 3.41 m | 2.87 m x 3.41 m |
| Main Level | Office | 4.24 m | 3.27 m | 4.24 m x 3.27 m |
| Main Level | Family Room | 4.39 m | 3.6 m | 4.39 m x 3.6 m |
| Main Level | Laundry Room | 2.65 m | 1.77 m | 2.65 m x 1.77 m |
https://www.realtor.ca/real-estate/28317052/2410-ashbridge-road-scugog-rural-scugog
Interested?
Contact us for more information




















































