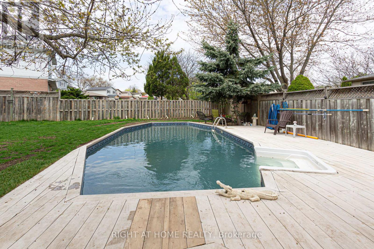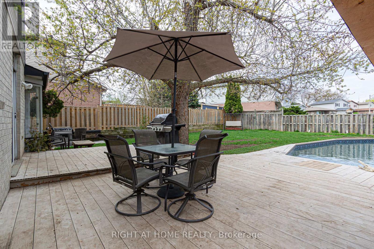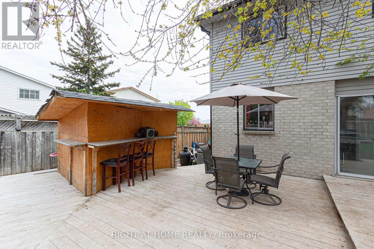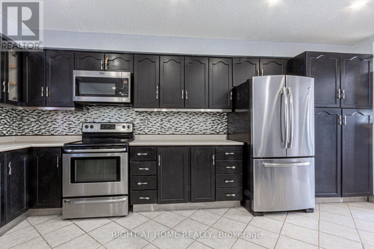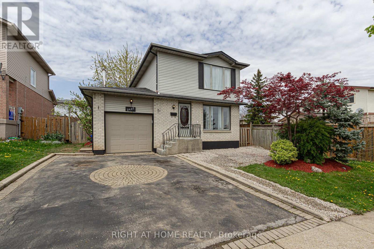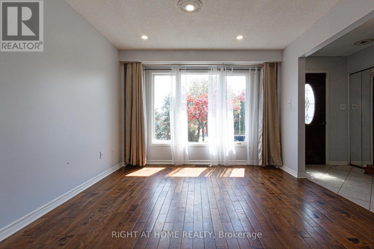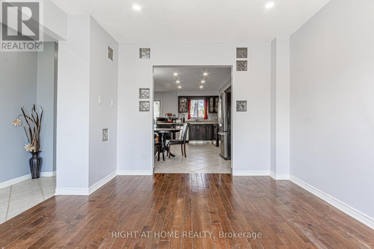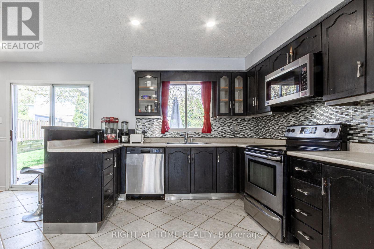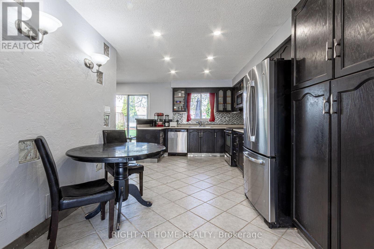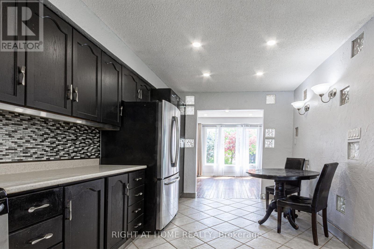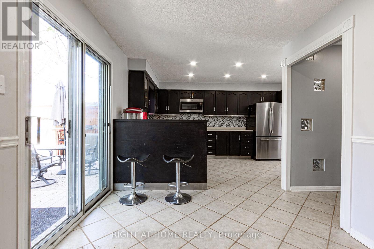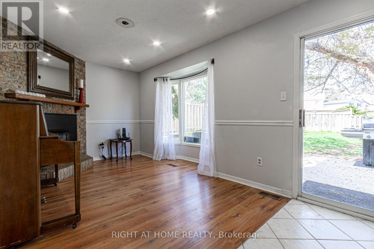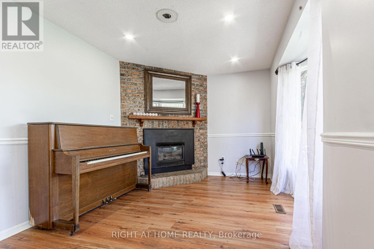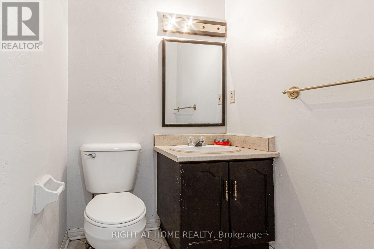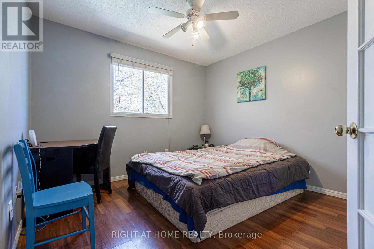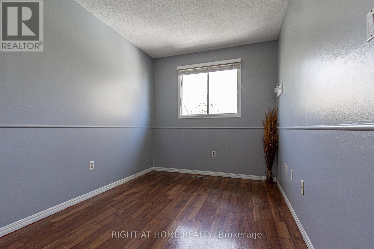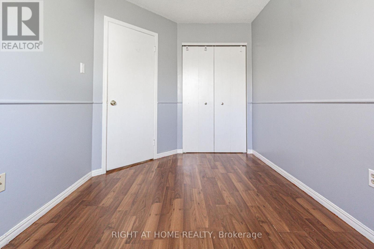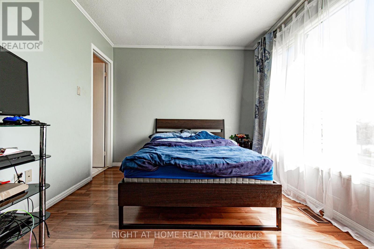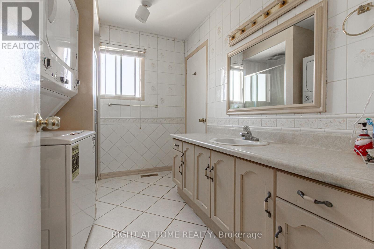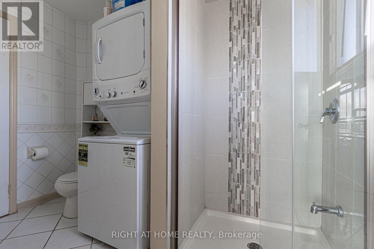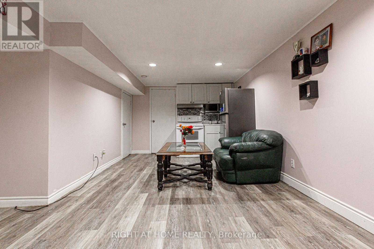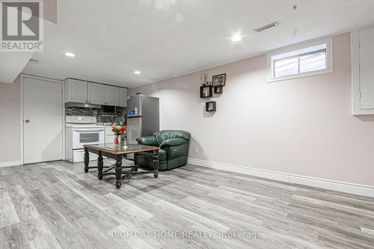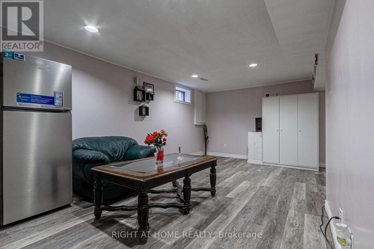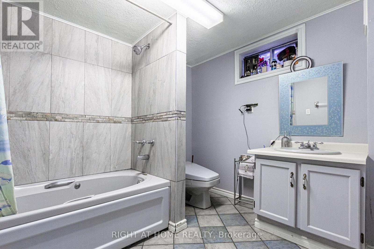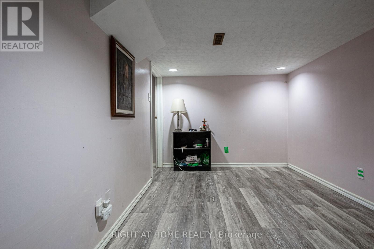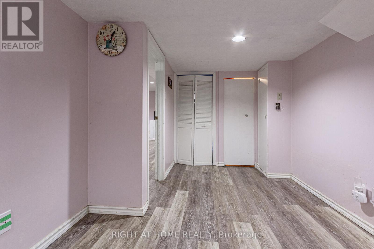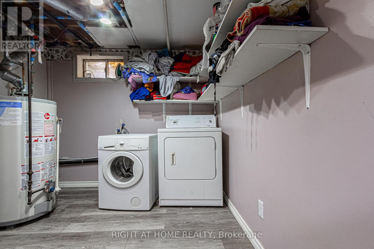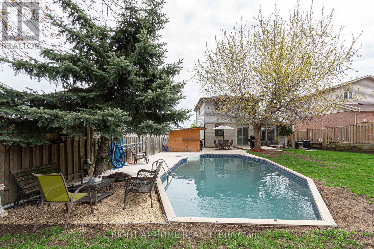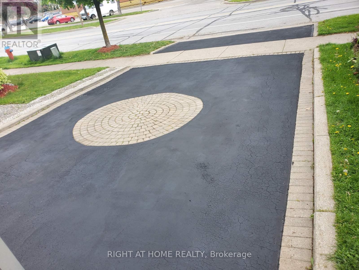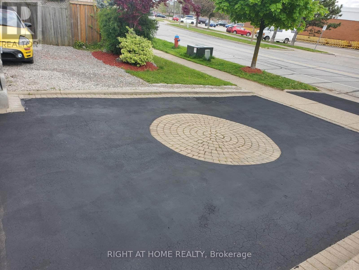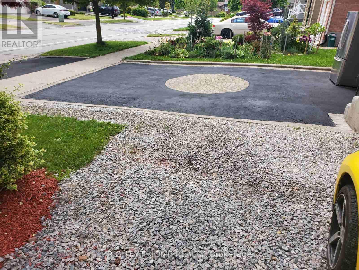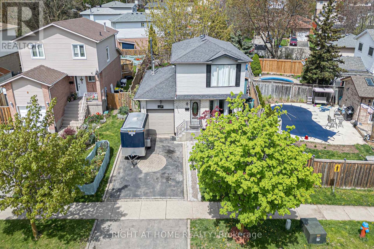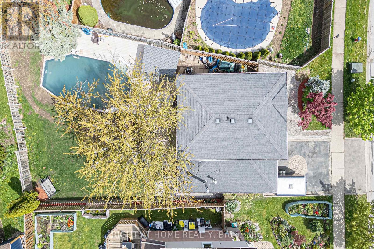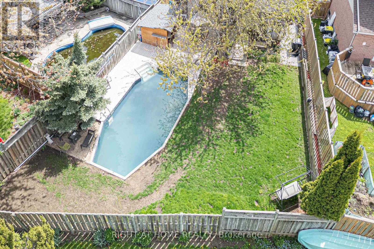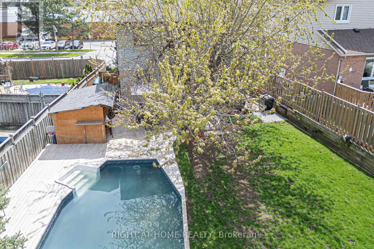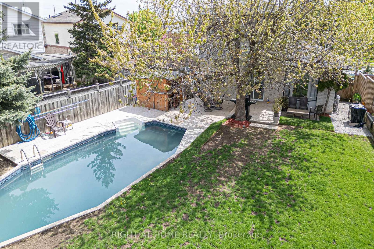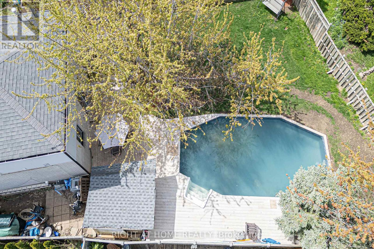4 Bedroom
3 Bathroom
Fireplace
Above Ground Pool
Central Air Conditioning
Forced Air
Landscaped
$999,999
Phenomenal Price for this Rare to Find 3+1 Bedroom Home Located In Popular Brant Hills. Updated Kitchen With Backsplash, Ceramic Tiled Flooring, Breakfast Bar With Prep Sink, Oak Cabinetry, Built-In Dishwasher & Microwave/Hood With Window Overlooking Backyard. Bright Dining Room With Opening To Kitchen, Large Front Window. Living Room With Gas Fireplace, Bay Window, LED Pot-Lights. Fully Finished Basement with large Great Rm., Kitchenette, Bdrm & 4Pc Bath. Washer & Dryer on 2nd Fl. And in Basement. Extra Large Fenced Lot With Above-Ground Pool, Shed With Hydro, Deck. **** EXTRAS **** Above Ground Pool (New Liner and Pool lights 2021)with Composite Deck and Shade(2022); Parking for 4 cars; Roof 2011; Furnace 2023; Permit Documents and Drawings for Basement Separate Entrance and house Extension (attached in supliments). (id:48469)
Property Details
|
MLS® Number
|
W8307654 |
|
Property Type
|
Single Family |
|
Community Name
|
Brant Hills |
|
Amenities Near By
|
Public Transit, Schools |
|
Community Features
|
School Bus |
|
Features
|
Flat Site |
|
Parking Space Total
|
5 |
|
Pool Type
|
Above Ground Pool |
Building
|
Bathroom Total
|
3 |
|
Bedrooms Above Ground
|
3 |
|
Bedrooms Below Ground
|
1 |
|
Bedrooms Total
|
4 |
|
Appliances
|
Central Vacuum, Dishwasher, Dryer, Microwave, Refrigerator, Stove, Washer |
|
Basement Development
|
Finished |
|
Basement Type
|
Full (finished) |
|
Construction Style Attachment
|
Detached |
|
Cooling Type
|
Central Air Conditioning |
|
Exterior Finish
|
Brick, Vinyl Siding |
|
Fireplace Present
|
Yes |
|
Fireplace Total
|
1 |
|
Foundation Type
|
Poured Concrete |
|
Heating Fuel
|
Natural Gas |
|
Heating Type
|
Forced Air |
|
Stories Total
|
2 |
|
Type
|
House |
|
Utility Water
|
Municipal Water |
Parking
Land
|
Acreage
|
No |
|
Land Amenities
|
Public Transit, Schools |
|
Landscape Features
|
Landscaped |
|
Sewer
|
Sanitary Sewer |
|
Size Irregular
|
37.91 X 110.08 Ft ; 37.91x110.08 / 65.18x126.07 |
|
Size Total Text
|
37.91 X 110.08 Ft ; 37.91x110.08 / 65.18x126.07 |
Rooms
| Level |
Type |
Length |
Width |
Dimensions |
|
Second Level |
Primary Bedroom |
4.04 m |
2.95 m |
4.04 m x 2.95 m |
|
Second Level |
Bedroom 2 |
3.28 m |
3.28 m |
3.28 m x 3.28 m |
|
Second Level |
Bedroom 3 |
3.73 m |
2.18 m |
3.73 m x 2.18 m |
|
Basement |
Bedroom 4 |
3.05 m |
2.95 m |
3.05 m x 2.95 m |
|
Basement |
Great Room |
4.05 m |
3.81 m |
4.05 m x 3.81 m |
|
Basement |
Kitchen |
2.2 m |
2.49 m |
2.2 m x 2.49 m |
|
Basement |
Laundry Room |
3.09 m |
3.15 m |
3.09 m x 3.15 m |
|
Main Level |
Kitchen |
5.18 m |
3.05 m |
5.18 m x 3.05 m |
|
Main Level |
Dining Room |
3.33 m |
2.95 m |
3.33 m x 2.95 m |
|
Main Level |
Living Room |
4.09 m |
2.74 m |
4.09 m x 2.74 m |
https://www.realtor.ca/real-estate/26849826/2425-coventry-way-burlington-brant-hills

