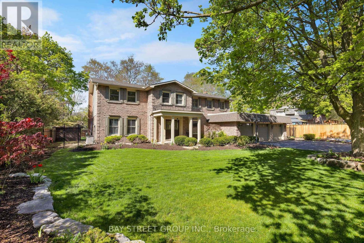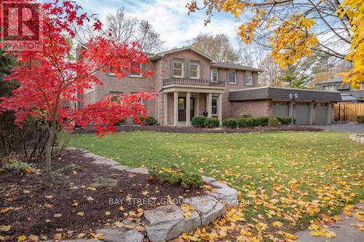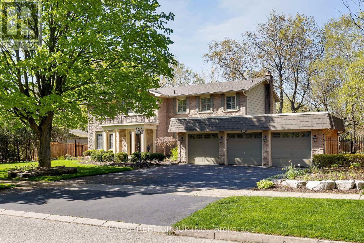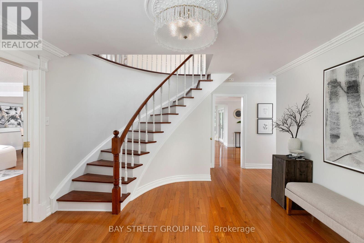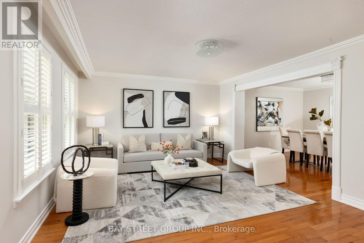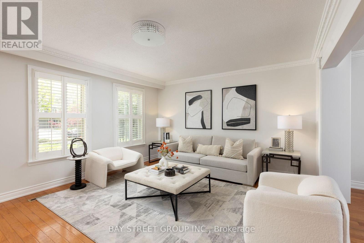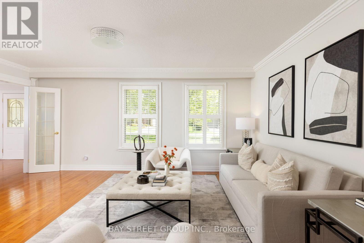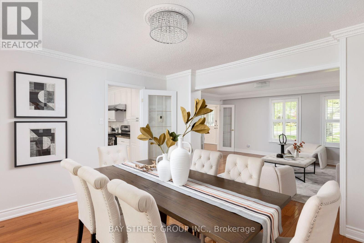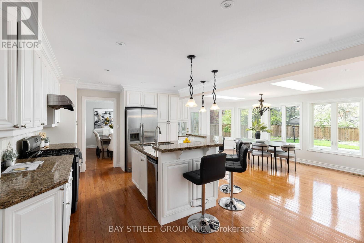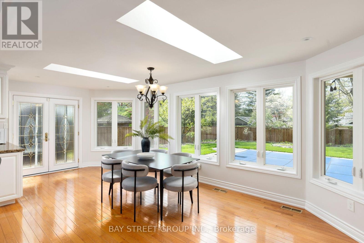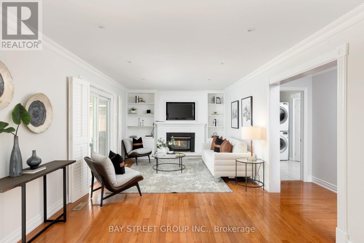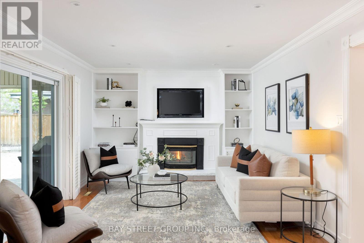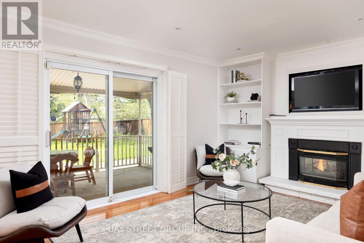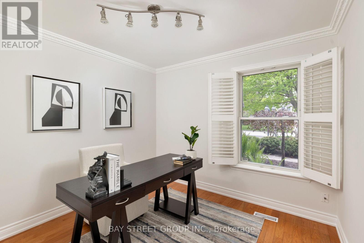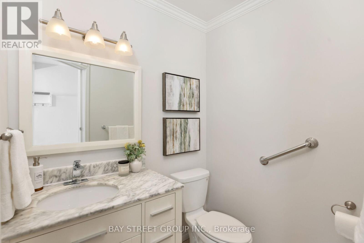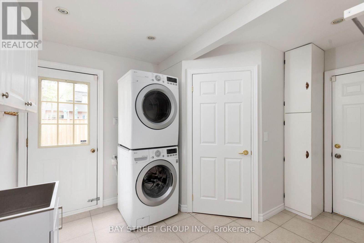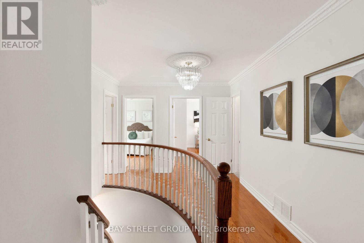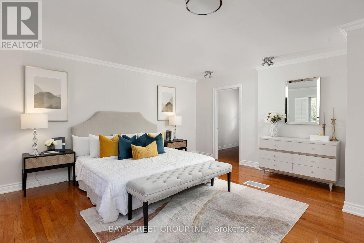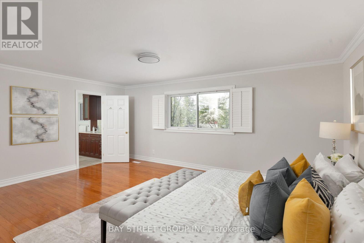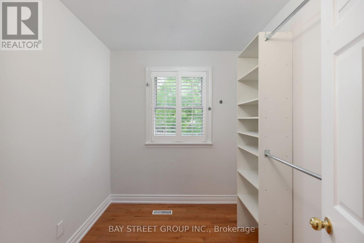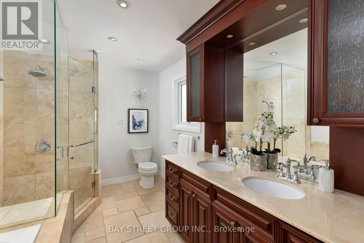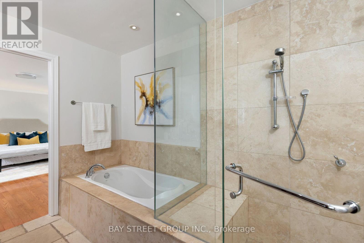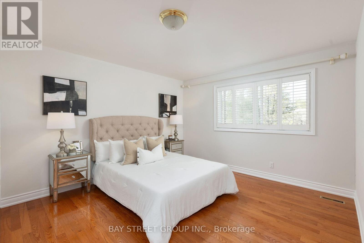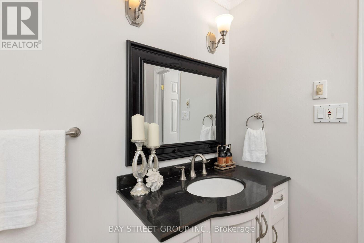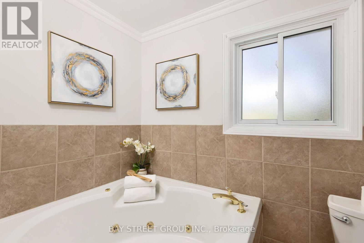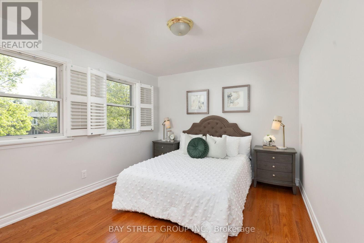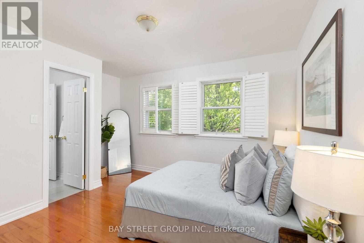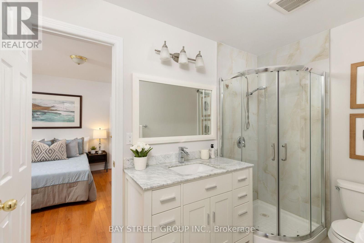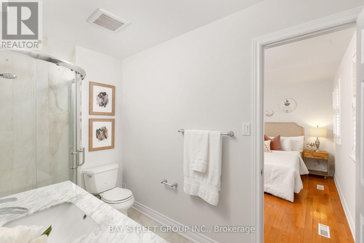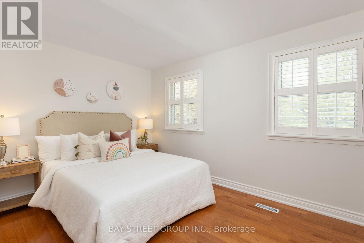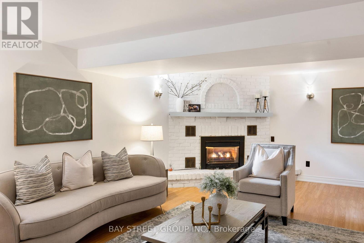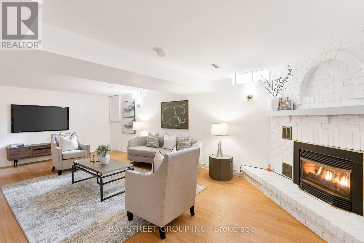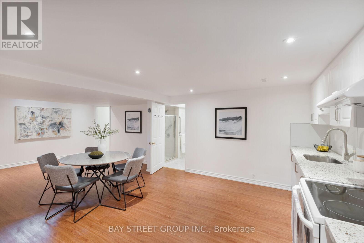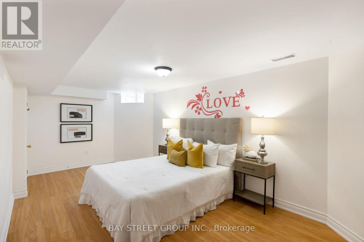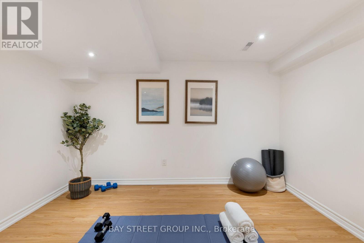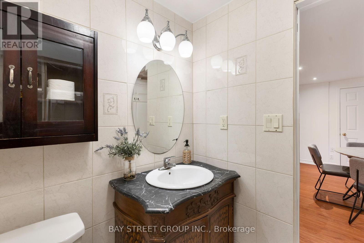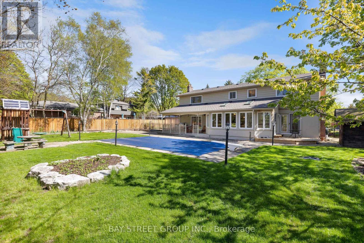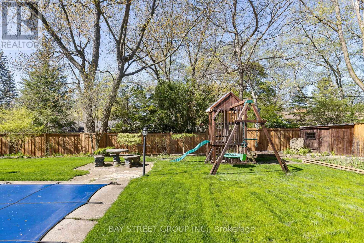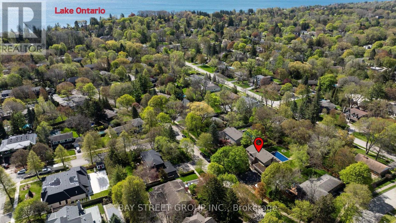244 Colchester Dr Oakville, Ontario L6J 5S5
$3,799,900
Prestigious South-East Oakville! Impressive 100'x151' Huge Lot Located On A quiet street Surrounding the Mature trees!A Charming Brick Home W 3 Car Garage, In Much Desired Eastlake Just Steps To OT High School & Maple Grove PS & EJ James. Minutes Walk To Lake Ontario! With Over 4500 SF Of Living Space W 5+1Bdrm W 5 Bath Home Has A Fantastic Floor Plan For Today's, Office, Living & Dining, Gourmet Kitchen With Breakfast Area Is Filed With Light From SkyLights & Windows And Walk Out To Backyard, Main Floor Laundry, Muskoka Like Family Room W/ Fire Place, Resort-Style West Facing W Brilliant Landscaping & Pool. Spacious Finished Walk Up Basement Features a Big Rec Room, Second Kitchen & Laundry. Ideal Home For A Large Family. (id:48469)
Open House
This property has open houses!
2:00 pm
Ends at:4:00 pm
Property Details
| MLS® Number | W8324716 |
| Property Type | Single Family |
| Community Name | Eastlake |
| Parking Space Total | 9 |
| Pool Type | Inground Pool |
Building
| Bathroom Total | 5 |
| Bedrooms Above Ground | 5 |
| Bedrooms Below Ground | 1 |
| Bedrooms Total | 6 |
| Basement Development | Finished |
| Basement Features | Separate Entrance |
| Basement Type | N/a (finished) |
| Construction Style Attachment | Detached |
| Cooling Type | Central Air Conditioning |
| Exterior Finish | Brick |
| Fireplace Present | Yes |
| Heating Fuel | Natural Gas |
| Heating Type | Forced Air |
| Stories Total | 2 |
| Type | House |
Parking
| Attached Garage |
Land
| Acreage | No |
| Size Irregular | 100.17 X 151.73 Ft |
| Size Total Text | 100.17 X 151.73 Ft |
Rooms
| Level | Type | Length | Width | Dimensions |
|---|---|---|---|---|
| Second Level | Primary Bedroom | 5.71 m | 5.01 m | 5.71 m x 5.01 m |
| Second Level | Bedroom 2 | 5.58 m | 2.95 m | 5.58 m x 2.95 m |
| Second Level | Bedroom 3 | 3.37 m | 3.25 m | 3.37 m x 3.25 m |
| Second Level | Bedroom 4 | 3.78 m | 3.23 m | 3.78 m x 3.23 m |
| Second Level | Bedroom 5 | 4.58 m | 4.5 m | 4.58 m x 4.5 m |
| Lower Level | Recreational, Games Room | 7.55 m | 4.76 m | 7.55 m x 4.76 m |
| Main Level | Living Room | 5.28 m | 4.05 m | 5.28 m x 4.05 m |
| Main Level | Dining Room | 4.07 m | 3.44 m | 4.07 m x 3.44 m |
| Main Level | Kitchen | 5.35 m | 3.71 m | 5.35 m x 3.71 m |
| Main Level | Eating Area | 6.5 m | 3.68 m | 6.5 m x 3.68 m |
| Main Level | Family Room | 6 m | 3.39 m | 6 m x 3.39 m |
| Main Level | Office | 3.03 m | 2.81 m | 3.03 m x 2.81 m |
https://www.realtor.ca/real-estate/26874286/244-colchester-dr-oakville-eastlake
Interested?
Contact us for more information

