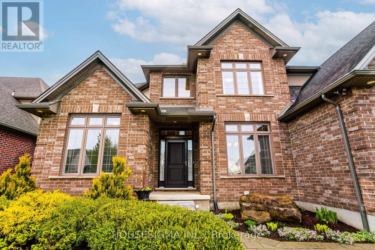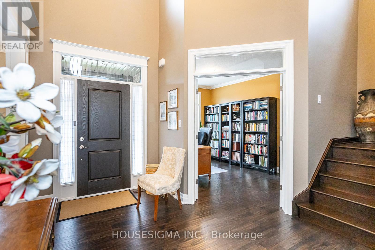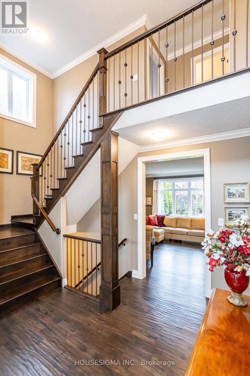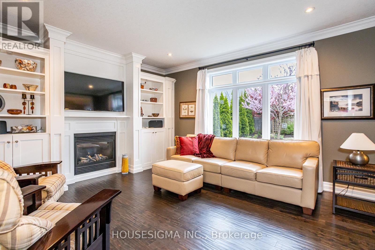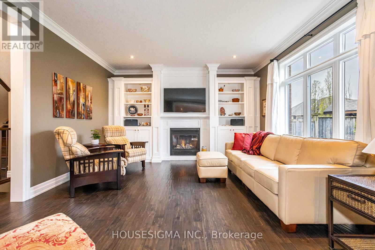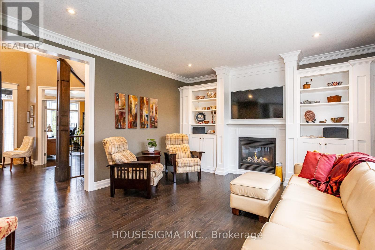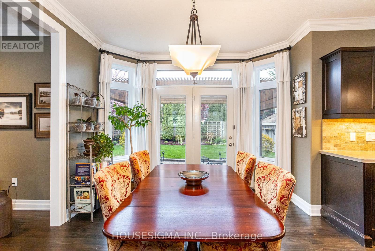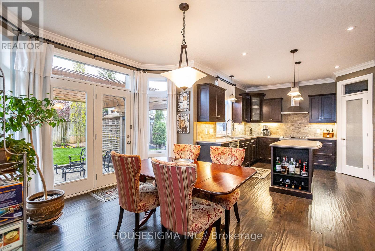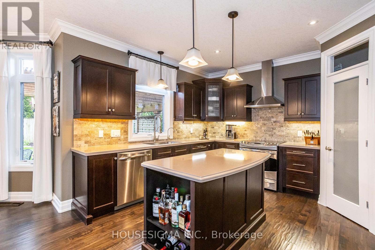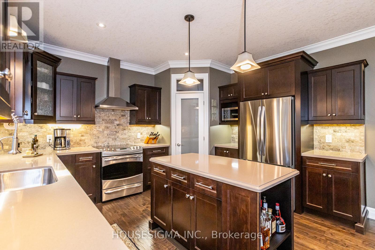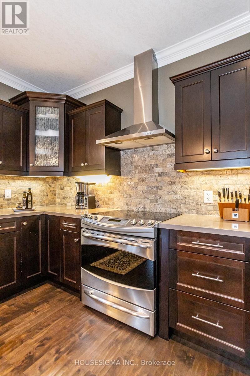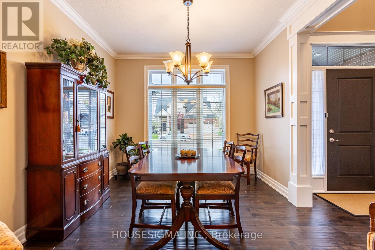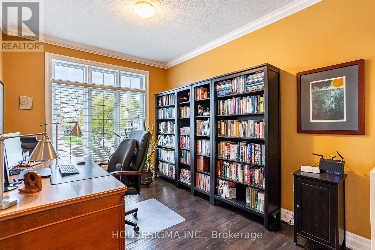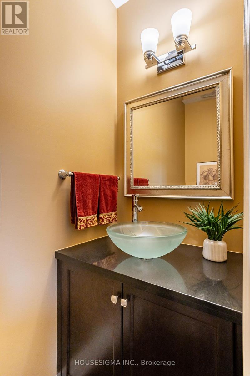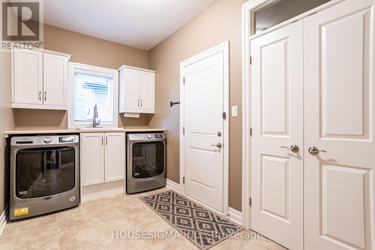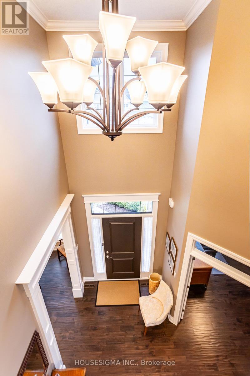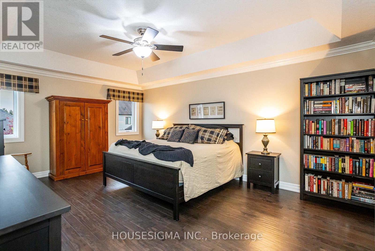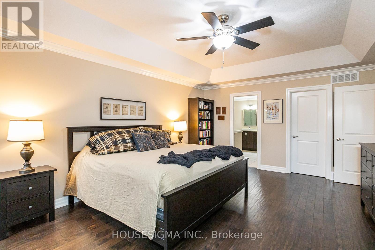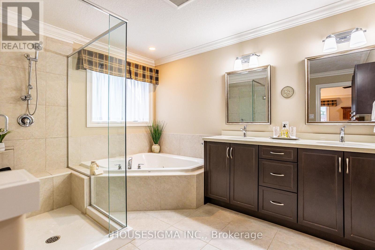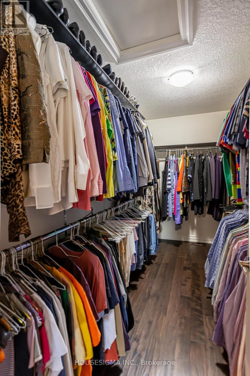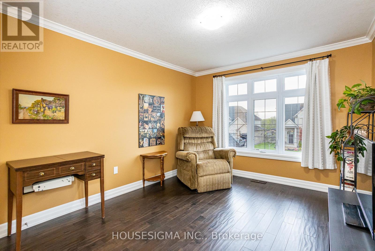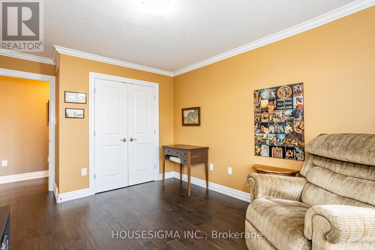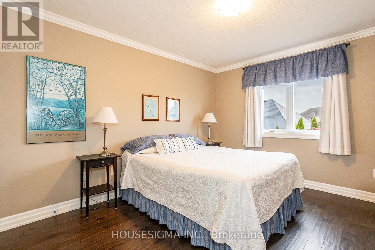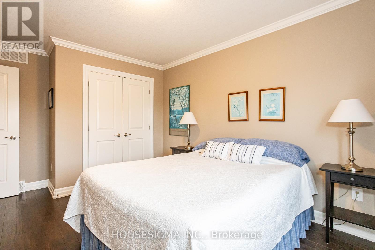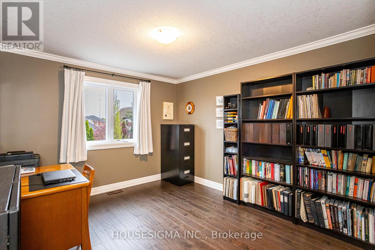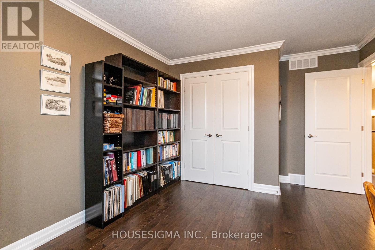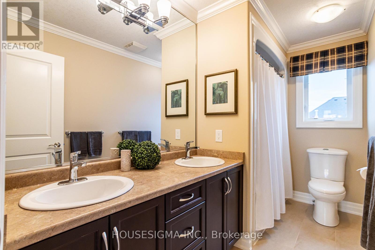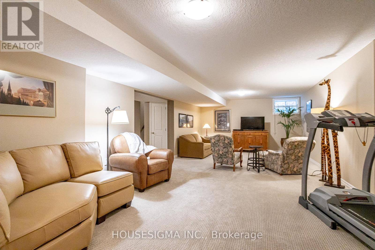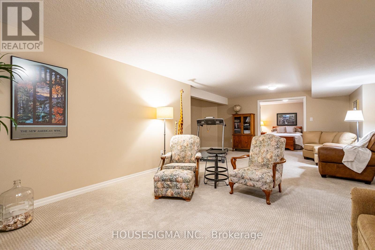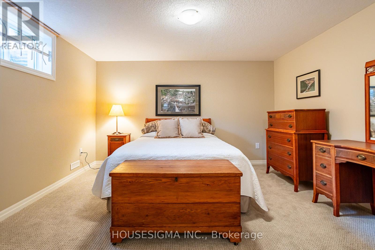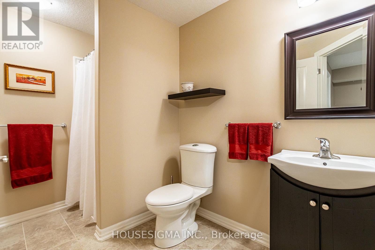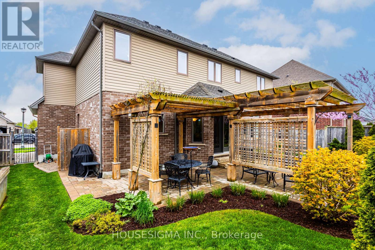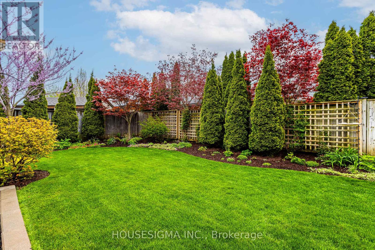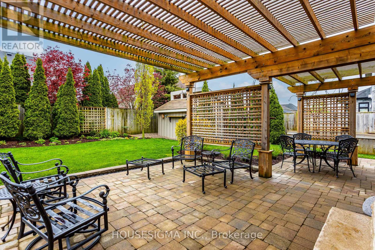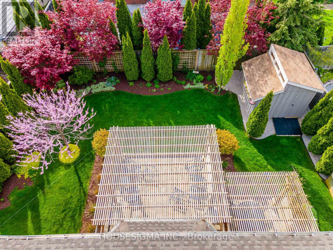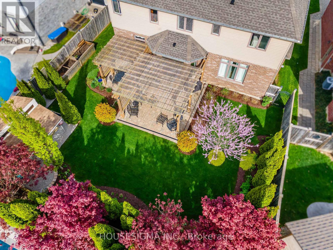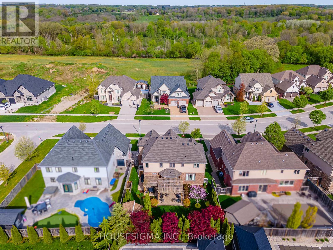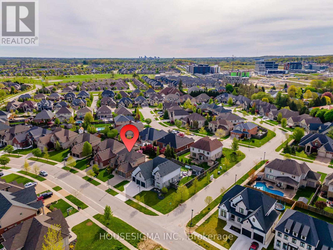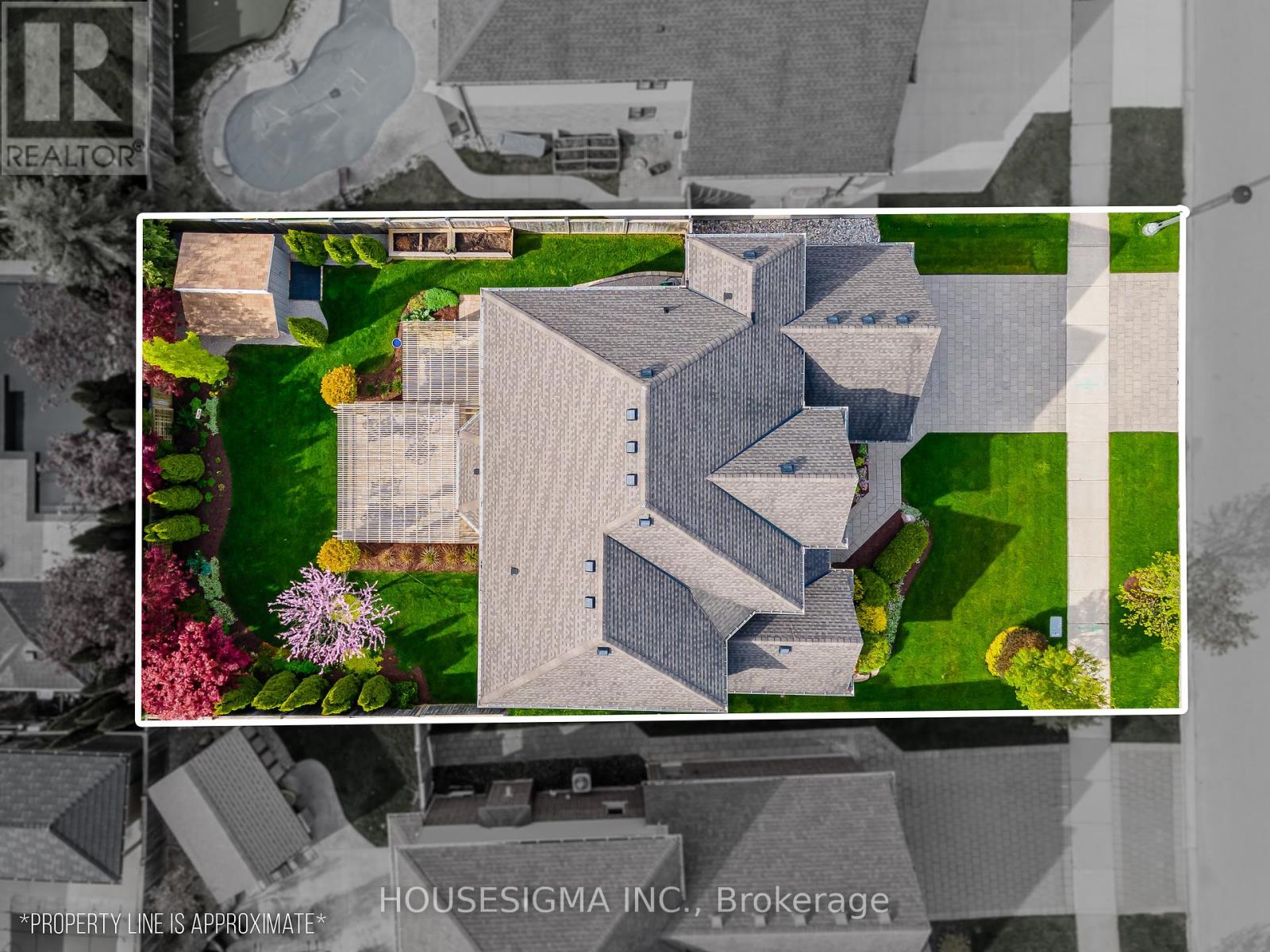5 Bedroom
4 Bathroom
Fireplace
Central Air Conditioning
Forced Air
$1,195,000
Welcome to 2445 Kains Road in London's desirable Riverbend! This 5 bedroom, 4 bathroom home has over 3200 square feet of finished living space. The open floor plan allows for seamless flow, while transom windows throughout the main level provide an abundance of natural light. The covered entry leads to a welcoming foyer. Its flanked by a private home office with double French doors and an elegant dining room. Step into the living room, made for entertaining with a cozy gas fireplace and south-facing windows overlooking the private backyard. Move into the kitchen, which features a marble backsplash, a full-sized island, a walk-in pantry, an extended dining area and a garden door to the south-facing patio. The main floor also includes a powder room and laundry room with direct garage access. Scraped Makaha hardwood flooring, crisp white crown moulding and 6 baseboard trim feature throughout the main and upper levels. Ascend to the second-floor primary suite, featuring a tray ceiling, a 5-piece ensuite with a separate tiled shower, jetted soaker tub and double sinks, a large walk-in closet, and sunlit windows facing over the backyard. The upper level includes three additional spacious bedrooms, along with a full bath. The lower level extends the living space with a large family room, a fifth bedroom behind double doors, a 3-piece bath, a cold room, and separate unfinished utility and storage rooms. Move outside to the fully fenced and ultra-private backyard, which features an oversized garden shed and a full-sized stone patio complete with an expansive pergola, and a separate cook area with a gas supply for the BBQ. Extensive pollinator and perennial plantings, shrubbery and trees ensure privacy and ample room to indulge your inner gardener. Riverbend Park, schools, playgrounds, shopping, golf and restaurants are all within walking distance. With wonderful curb appeal, this home is meticulously maintained, move-in ready, and sure to impress. Book your showing today! (id:48469)
Property Details
|
MLS® Number
|
X8319322 |
|
Property Type
|
Single Family |
|
Community Name
|
South A |
|
Parking Space Total
|
4 |
Building
|
Bathroom Total
|
4 |
|
Bedrooms Above Ground
|
5 |
|
Bedrooms Total
|
5 |
|
Basement Development
|
Finished |
|
Basement Type
|
Full (finished) |
|
Construction Style Attachment
|
Detached |
|
Cooling Type
|
Central Air Conditioning |
|
Exterior Finish
|
Brick, Vinyl Siding |
|
Fireplace Present
|
Yes |
|
Heating Fuel
|
Natural Gas |
|
Heating Type
|
Forced Air |
|
Stories Total
|
2 |
|
Type
|
House |
Parking
Land
|
Acreage
|
No |
|
Size Irregular
|
60.65 X 108.54 Ft |
|
Size Total Text
|
60.65 X 108.54 Ft |
Rooms
| Level |
Type |
Length |
Width |
Dimensions |
|
Second Level |
Primary Bedroom |
4.17 m |
5.69 m |
4.17 m x 5.69 m |
|
Second Level |
Bathroom |
3.45 m |
3.51 m |
3.45 m x 3.51 m |
|
Second Level |
Bedroom 2 |
3.2 m |
4.57 m |
3.2 m x 4.57 m |
|
Second Level |
Bedroom 3 |
3.3 m |
4.37 m |
3.3 m x 4.37 m |
|
Second Level |
Bedroom 4 |
3.25 m |
4.55 m |
3.25 m x 4.55 m |
|
Basement |
Bedroom 5 |
4.01 m |
3.53 m |
4.01 m x 3.53 m |
|
Basement |
Family Room |
5.44 m |
8.53 m |
5.44 m x 8.53 m |
|
Main Level |
Kitchen |
4.14 m |
3.68 m |
4.14 m x 3.68 m |
|
Main Level |
Living Room |
4.34 m |
5.16 m |
4.34 m x 5.16 m |
|
Main Level |
Eating Area |
5.31 m |
3.35 m |
5.31 m x 3.35 m |
|
Main Level |
Dining Room |
4.42 m |
3.2 m |
4.42 m x 3.2 m |
|
Main Level |
Office |
4.22 m |
2.95 m |
4.22 m x 2.95 m |
https://www.realtor.ca/real-estate/26866514/2445-kains-rd-london-south-a


