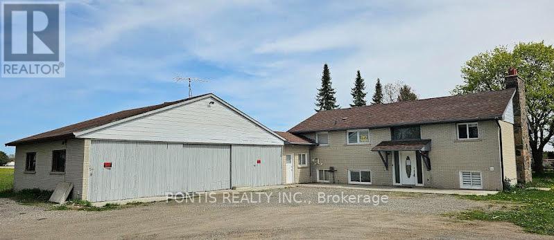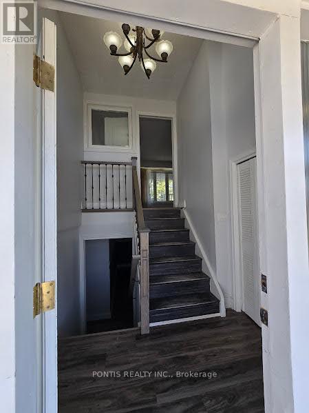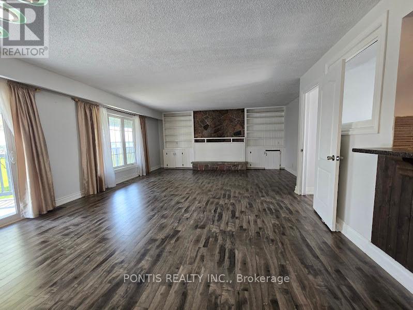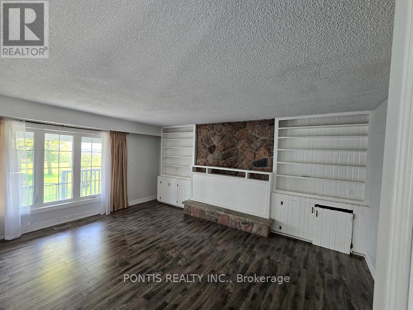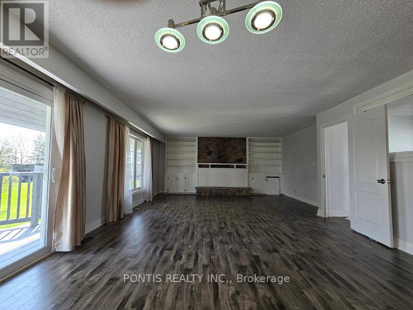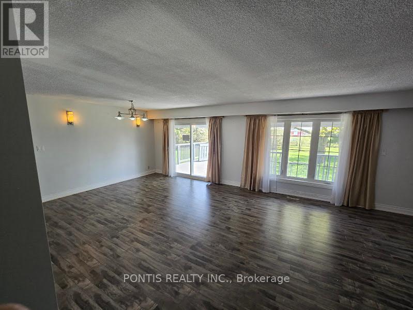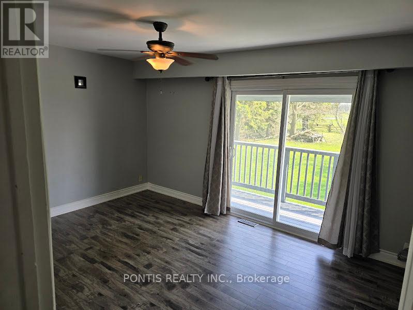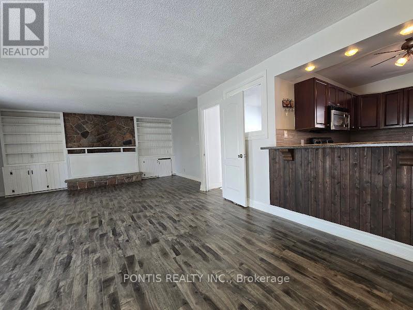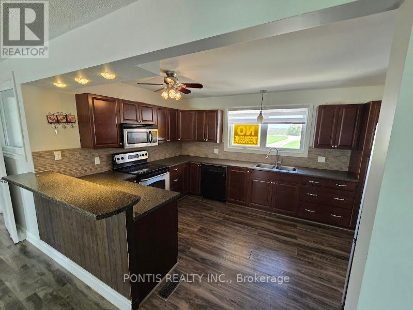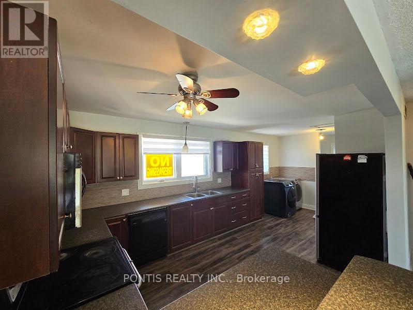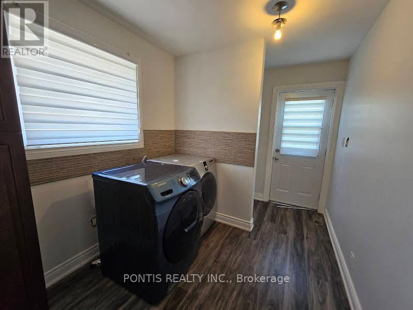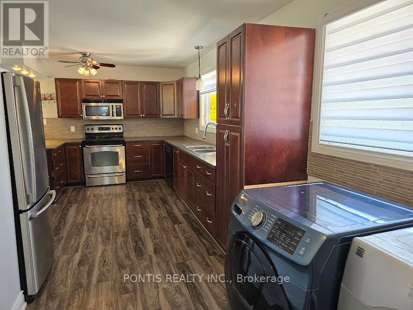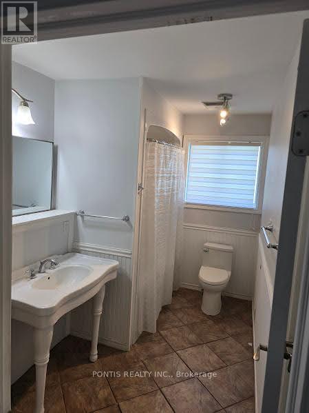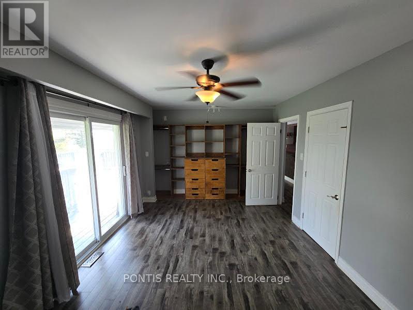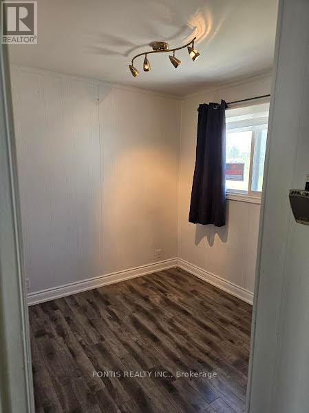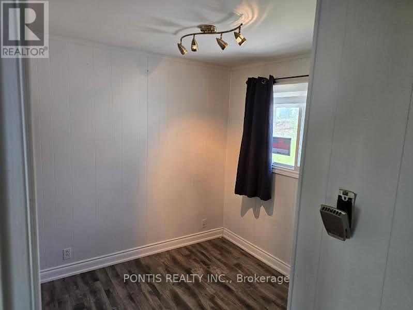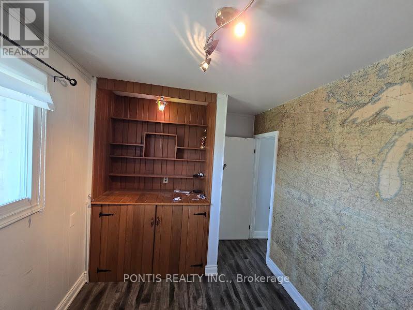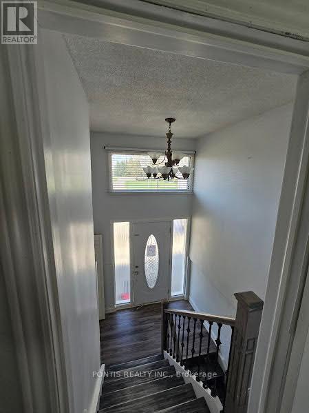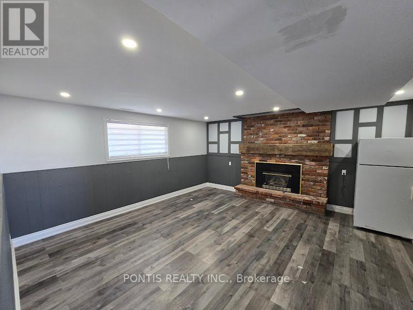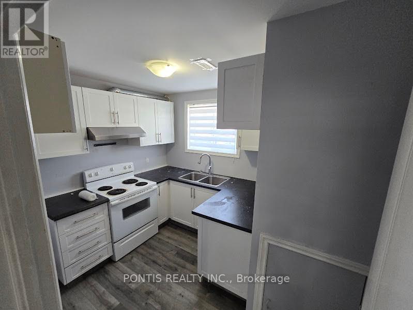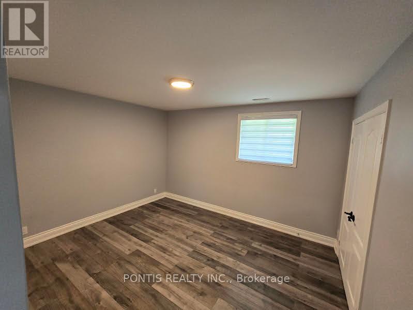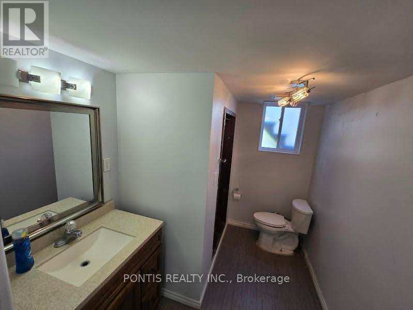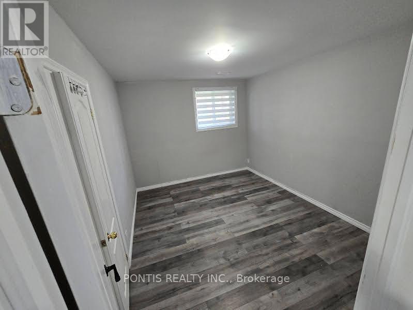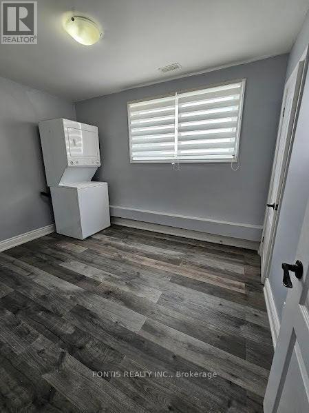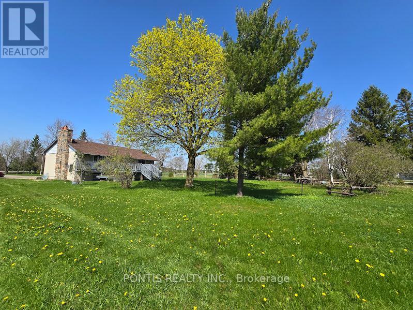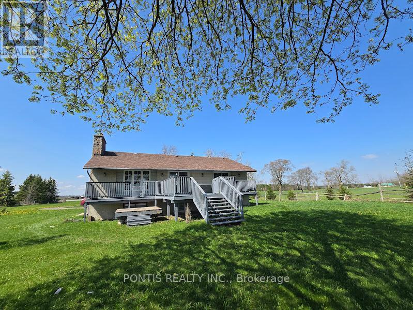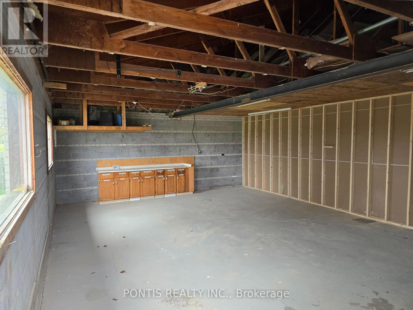5 Bedroom
2 Bathroom
Raised Bungalow
Fireplace
Central Air Conditioning
Forced Air
$1,159,900
Outdoor Lovers This Is the Property You've Been Waiting For. Comfortable & Cozy Raised Bungalow On a Manageable 1.31 Acre Property. Open Concept Layout Allows for Easy & Convenient Entertaining both Inside & Out. In-Law Suite/ Nanny Suite w Separate Living Area. Mins From Hockley Valley Golf & Ski Resort, Ideal For the Savvy Investors Looking to Maximize on Rental & Air B n B Potential. Close Proximity to All Amenities Including Major Shopping Plaza, Regional Highways & Parks. POWER OF SALE, WHERE IS AS IS! Buyers to Do Own Due Diligence. Come and See It For Yourself! Make This Beautiful Property Yours TODAY! **** EXTRAS **** Garage / Workshop Would be Ideal for Mechanic or Vehicle Enthusiast, Carpenter, or Hobbyist. Don't Miss This Chance To Turn Your Dreams Into Your Reality! Bring Your Best Offers! (id:48469)
Property Details
|
MLS® Number
|
X8320042 |
|
Property Type
|
Single Family |
|
Community Name
|
Rural Mono |
|
Amenities Near By
|
Hospital, Park, Public Transit, Schools |
|
Parking Space Total
|
15 |
|
View Type
|
View |
Building
|
Bathroom Total
|
2 |
|
Bedrooms Above Ground
|
2 |
|
Bedrooms Below Ground
|
3 |
|
Bedrooms Total
|
5 |
|
Architectural Style
|
Raised Bungalow |
|
Basement Development
|
Finished |
|
Basement Type
|
N/a (finished) |
|
Construction Style Attachment
|
Detached |
|
Cooling Type
|
Central Air Conditioning |
|
Exterior Finish
|
Aluminum Siding, Brick |
|
Fireplace Present
|
Yes |
|
Heating Fuel
|
Natural Gas |
|
Heating Type
|
Forced Air |
|
Stories Total
|
1 |
|
Type
|
House |
Parking
Land
|
Acreage
|
No |
|
Land Amenities
|
Hospital, Park, Public Transit, Schools |
|
Sewer
|
Septic System |
|
Size Irregular
|
167.88 X 365.07 Ft |
|
Size Total Text
|
167.88 X 365.07 Ft|1/2 - 1.99 Acres |
Rooms
| Level |
Type |
Length |
Width |
Dimensions |
|
Lower Level |
Kitchen |
2.62 m |
2.41 m |
2.62 m x 2.41 m |
|
Lower Level |
Bedroom 3 |
4 m |
3.33 m |
4 m x 3.33 m |
|
Lower Level |
Bedroom 4 |
3.44 m |
2.63 m |
3.44 m x 2.63 m |
|
Lower Level |
Bedroom 5 |
3.8 m |
3.08 m |
3.8 m x 3.08 m |
|
Lower Level |
Recreational, Games Room |
5.04 m |
5.03 m |
5.04 m x 5.03 m |
|
Main Level |
Kitchen |
6.36 m |
2.43 m |
6.36 m x 2.43 m |
|
Main Level |
Dining Room |
7.67 m |
5 m |
7.67 m x 5 m |
|
Main Level |
Living Room |
7.67 m |
5.19 m |
7.67 m x 5.19 m |
|
Main Level |
Primary Bedroom |
4.93 m |
3.36 m |
4.93 m x 3.36 m |
|
Main Level |
Bedroom 2 |
3.39 m |
2.46 m |
3.39 m x 2.46 m |
|
Main Level |
Laundry Room |
2.04 m |
1.63 m |
2.04 m x 1.63 m |
https://www.realtor.ca/real-estate/26867268/247066-5th-sdrd-mono-rural-mono

