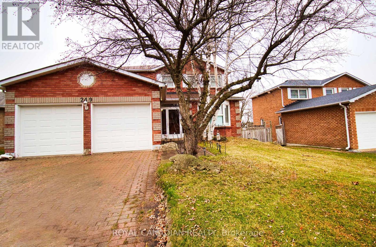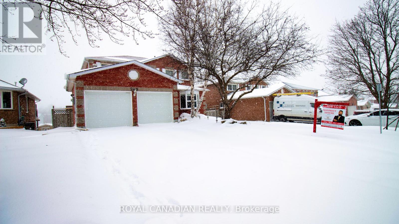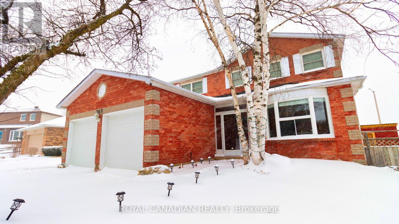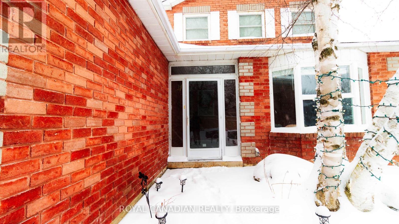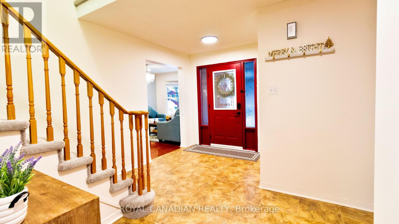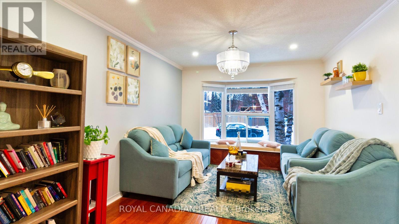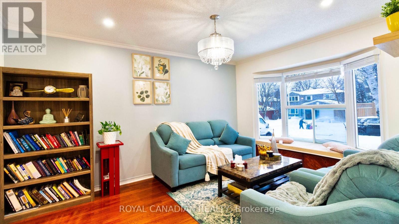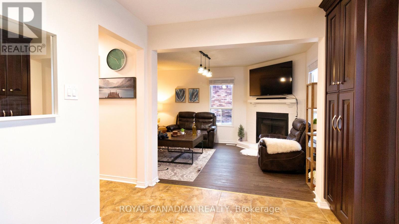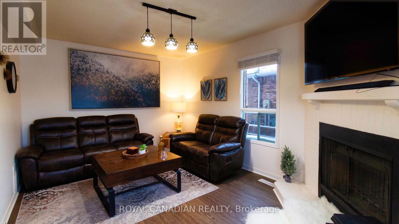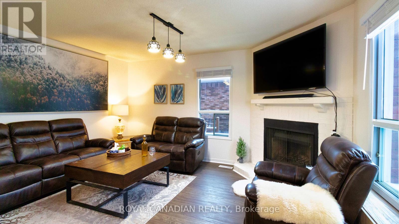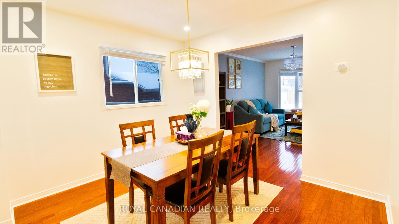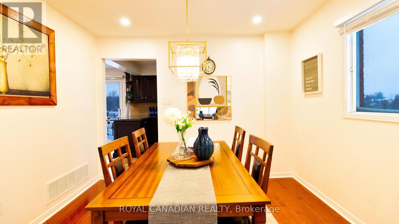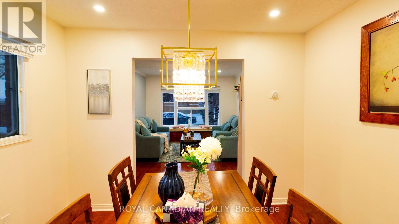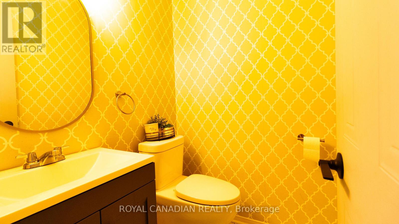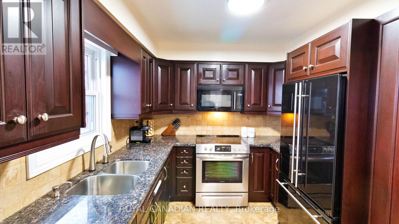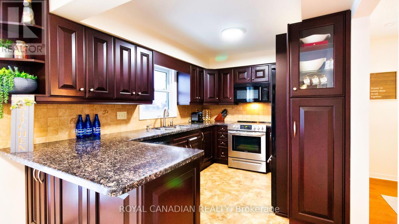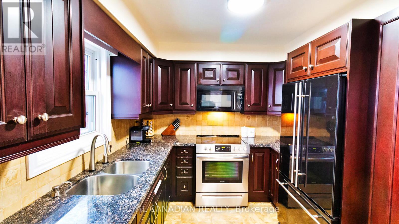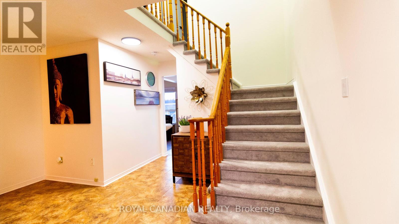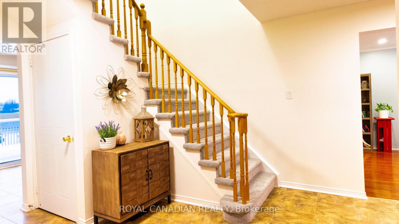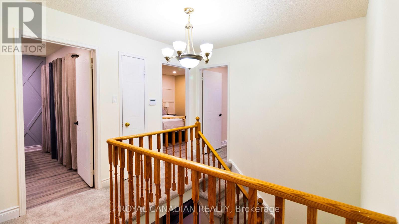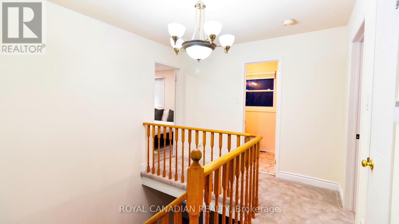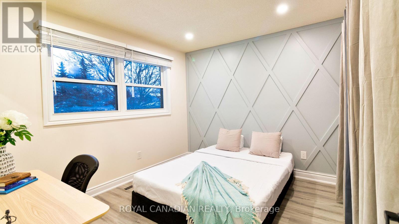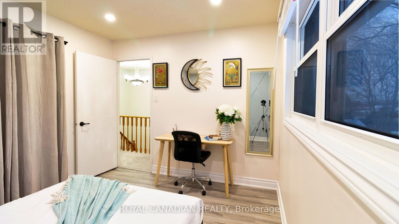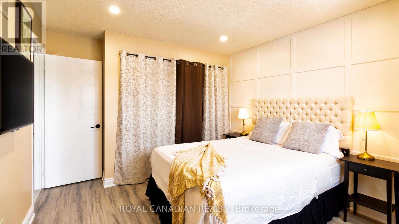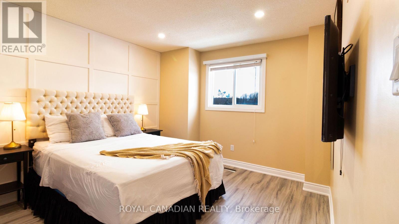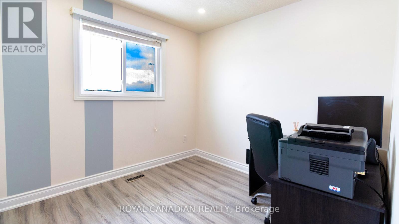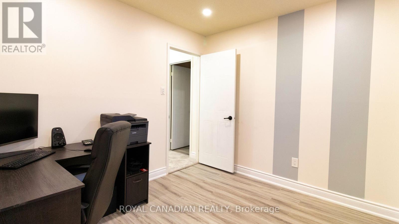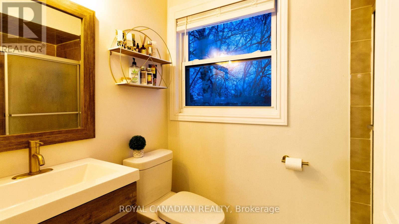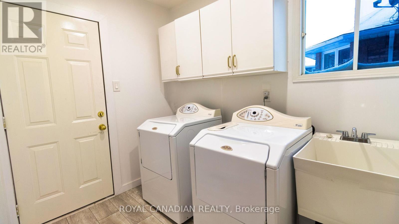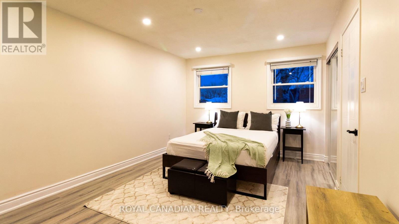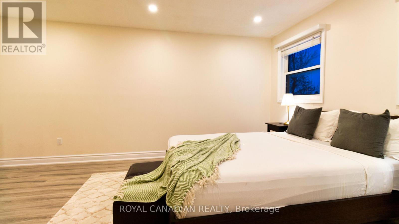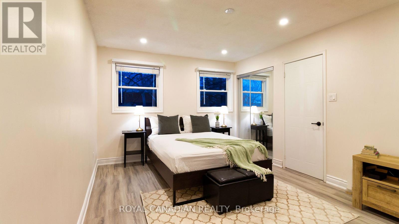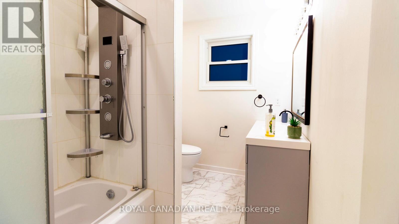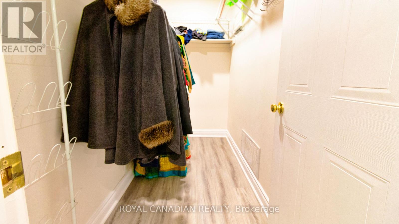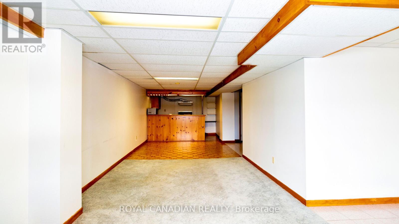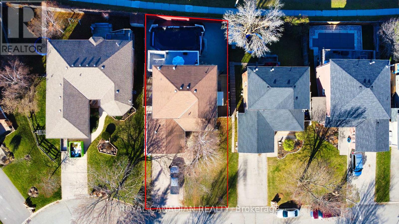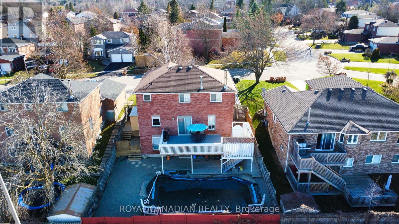5 Bedroom
4 Bathroom
Fireplace
Inground Pool
Central Air Conditioning
Forced Air
$1,049,000
Lovely house near schools and shops on a mature street in the town with no neighbors behind.Excellent curb appeal with four parking spaces and a two-car garage with a home entrance. A spacious entryway that opens to a traditional floor layout. Convenience and accessibility are prioritized inthe main floor design, which includes a laundry room to improve daily life. Fantastic sized living/dining area separated from the remodeled bathrooms, upgraded custom kitchen with granite countertops, new flooring, and a walkout deck that leads to an entertainer's fenced yard with an in-ground pool. The owner has taken good care of this house, which has warm, loving rooms throughout.For entertaining and accommodating large living demands, the lower level is perfect. A largere creation area and additional living space are added by the finished walkout basement. (id:48469)
Property Details
|
MLS® Number
|
W8079898 |
|
Property Type
|
Single Family |
|
Community Name
|
Orangeville |
|
Parking Space Total
|
6 |
|
Pool Type
|
Inground Pool |
Building
|
Bathroom Total
|
4 |
|
Bedrooms Above Ground
|
4 |
|
Bedrooms Below Ground
|
1 |
|
Bedrooms Total
|
5 |
|
Basement Development
|
Finished |
|
Basement Features
|
Walk Out |
|
Basement Type
|
N/a (finished) |
|
Construction Style Attachment
|
Detached |
|
Cooling Type
|
Central Air Conditioning |
|
Fireplace Present
|
Yes |
|
Heating Fuel
|
Natural Gas |
|
Heating Type
|
Forced Air |
|
Stories Total
|
2 |
|
Type
|
House |
Parking
Land
|
Acreage
|
No |
|
Size Irregular
|
49.93 X 103.99 Ft |
|
Size Total Text
|
49.93 X 103.99 Ft |
Rooms
| Level |
Type |
Length |
Width |
Dimensions |
|
Second Level |
Primary Bedroom |
4.88 m |
3.35 m |
4.88 m x 3.35 m |
|
Second Level |
Bedroom 2 |
3.35 m |
3.35 m |
3.35 m x 3.35 m |
|
Second Level |
Bedroom 3 |
3.35 m |
3.05 m |
3.35 m x 3.05 m |
|
Second Level |
Bedroom 4 |
3.35 m |
3.05 m |
3.35 m x 3.05 m |
|
Basement |
Recreational, Games Room |
7.62 m |
1.52 m |
7.62 m x 1.52 m |
|
Basement |
Kitchen |
|
|
Measurements not available |
|
Basement |
Bedroom |
5.18 m |
3.35 m |
5.18 m x 3.35 m |
|
Main Level |
Living Room |
4.27 m |
3.35 m |
4.27 m x 3.35 m |
|
Main Level |
Dining Room |
3.35 m |
3.05 m |
3.35 m x 3.05 m |
|
Main Level |
Kitchen |
4.27 m |
3.05 m |
4.27 m x 3.05 m |
|
Main Level |
Family Room |
4.57 m |
3.35 m |
4.57 m x 3.35 m |
https://www.realtor.ca/real-estate/26532623/249-edenwood-cres-orangeville-orangeville

