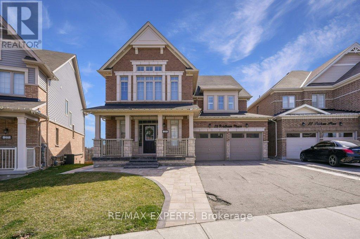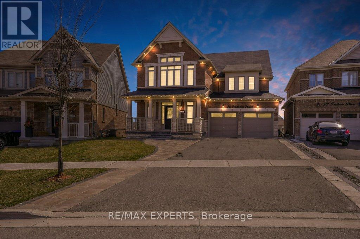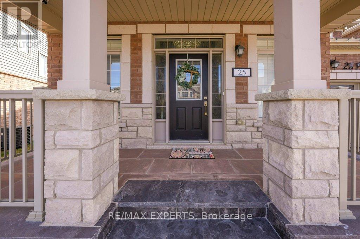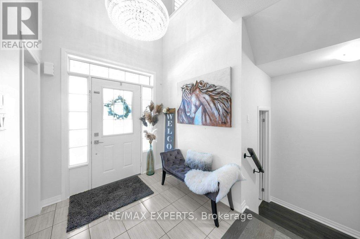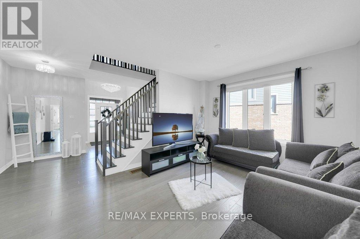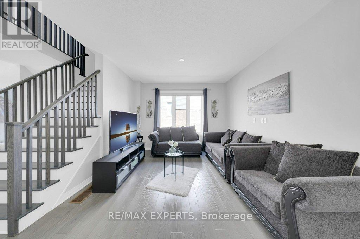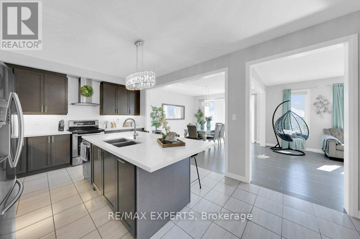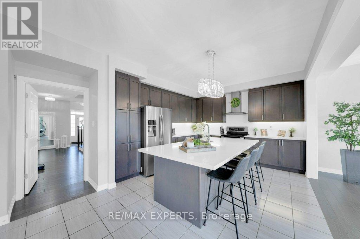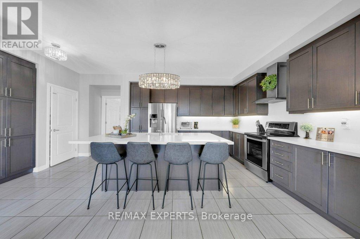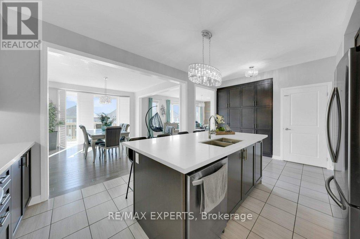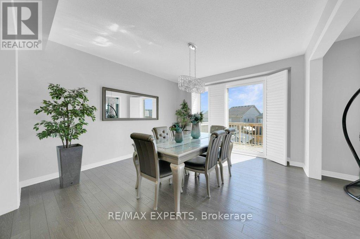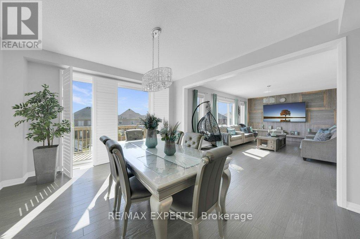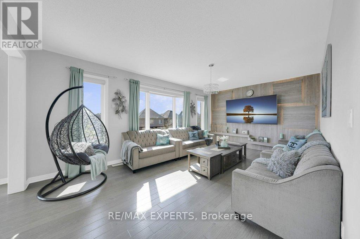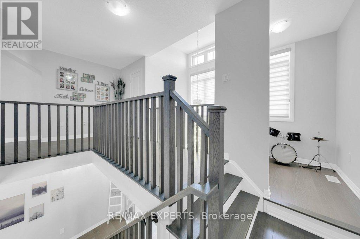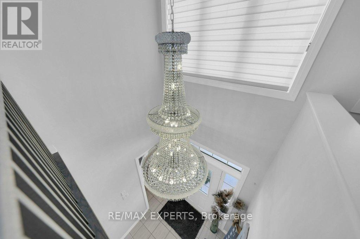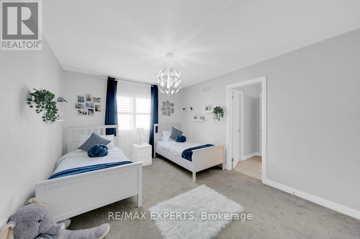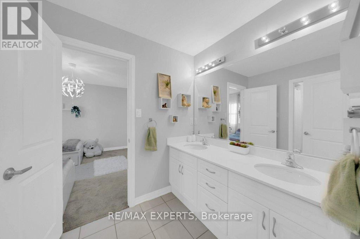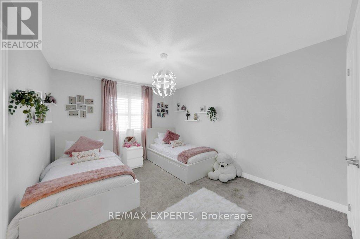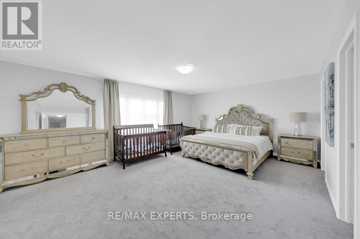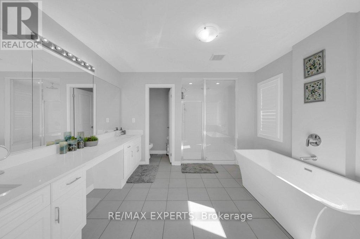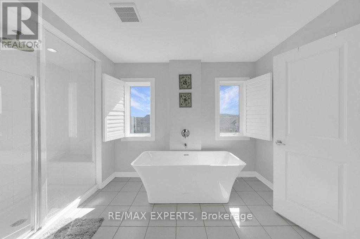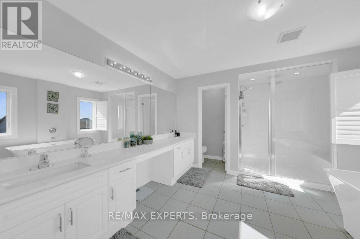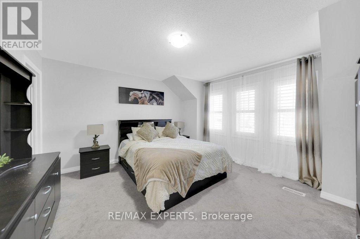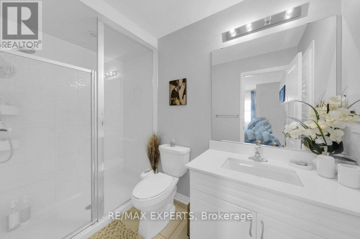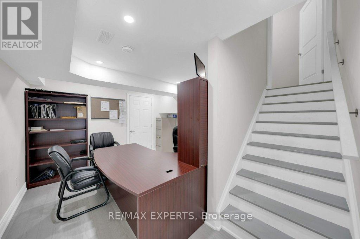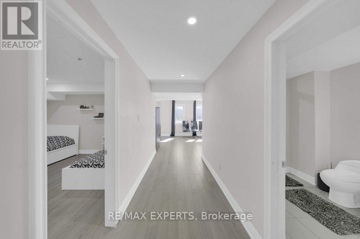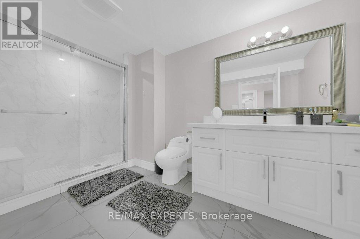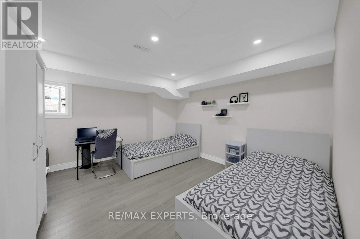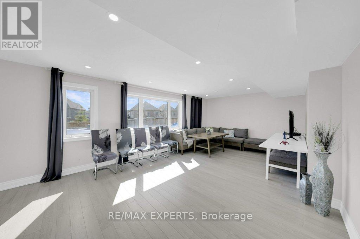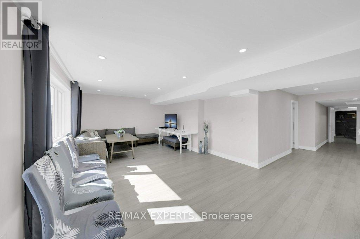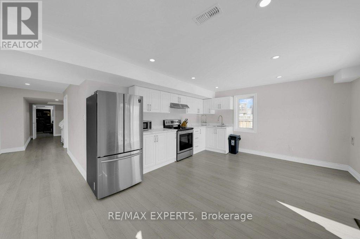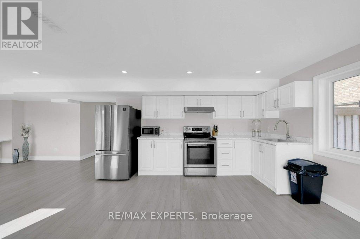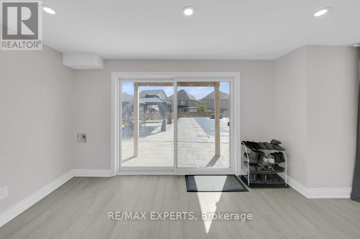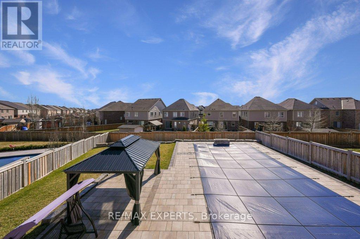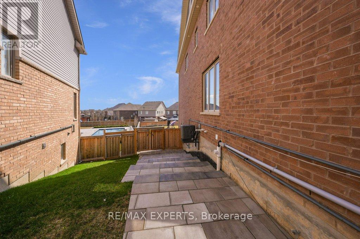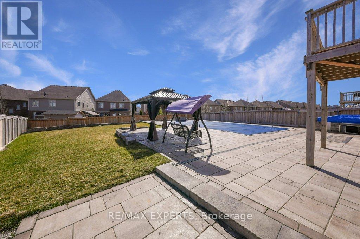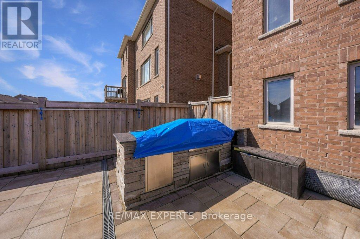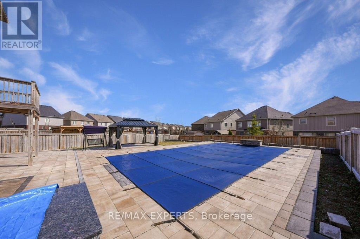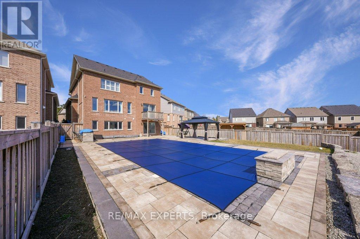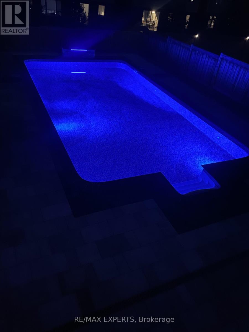5 Bedroom
5 Bathroom
Inground Pool
Central Air Conditioning
Forced Air
$1,599,999
THIS IS THE ONE YOU HAVE BEEN WAITING FOR!! A Perfect Home To Enjoy Endless Summer Days Entertaining Friends & Family In Your Interlock Backyard With An Inground Swimming Pool (lighted), Built In BBQ and Gazebo. A Rare Find House Situated On A Beautiful Premium Lot! Oversized Kitchen W/Lrg Centre Island, Breakfast Bar, S/S Appls, Granite C/Tops and lots of cabinet storage. 4+1 Bedrooms 4+1 Washrooms. This Beautiful Detached Home offers a 3-car tandem garage With Over 3,200 Sq Ft Of Spacious living Layout, Primary Bedrm Features 5Pc Ensuite W/Glass Enclosure Shower, Stand Alone Tub, Vanity W/Double Sinks & Dressing Rm. Additional Study Space on upper Perfect For Working At Home. All Additional Rms Attached To Baths. Finished Basement W/Pot lights throughout, 3pc Bath, 1 Bedroom +1 Office (Potential 2nd Bedrm) Beautiful Kitchen Combined With Rec/Living Room. W/O To 20x40ft Inground Pool. Call This House Your Home This One You Won't Want To Miss! (id:48469)
Property Details
|
MLS® Number
|
N8232296 |
|
Property Type
|
Single Family |
|
Community Name
|
Tottenham |
|
Parking Space Total
|
7 |
|
Pool Type
|
Inground Pool |
Building
|
Bathroom Total
|
5 |
|
Bedrooms Above Ground
|
4 |
|
Bedrooms Below Ground
|
1 |
|
Bedrooms Total
|
5 |
|
Basement Development
|
Finished |
|
Basement Features
|
Walk Out |
|
Basement Type
|
N/a (finished) |
|
Construction Style Attachment
|
Detached |
|
Cooling Type
|
Central Air Conditioning |
|
Exterior Finish
|
Brick, Stone |
|
Heating Fuel
|
Natural Gas |
|
Heating Type
|
Forced Air |
|
Stories Total
|
2 |
|
Type
|
House |
Parking
Land
|
Acreage
|
No |
|
Size Irregular
|
39.27 X 146 Ft ; 178.59 Ftx39.34 Ft X 146.29 Ft X 82.94ft |
|
Size Total Text
|
39.27 X 146 Ft ; 178.59 Ftx39.34 Ft X 146.29 Ft X 82.94ft |
Rooms
| Level |
Type |
Length |
Width |
Dimensions |
|
Second Level |
Primary Bedroom |
6.37 m |
4.93 m |
6.37 m x 4.93 m |
|
Second Level |
Bedroom 2 |
4.36 m |
4.05 m |
4.36 m x 4.05 m |
|
Second Level |
Bedroom 3 |
4.77 m |
3.34 m |
4.77 m x 3.34 m |
|
Second Level |
Bedroom 4 |
4.06 m |
3 m |
4.06 m x 3 m |
|
Basement |
Kitchen |
3.99 m |
4.09 m |
3.99 m x 4.09 m |
|
Basement |
Recreational, Games Room |
6.56 m |
4.1 m |
6.56 m x 4.1 m |
|
Basement |
Bedroom |
4.07 m |
3.77 m |
4.07 m x 3.77 m |
|
Basement |
Office |
5.17 m |
4.27 m |
5.17 m x 4.27 m |
|
Main Level |
Kitchen |
6.13 m |
3.84 m |
6.13 m x 3.84 m |
|
Main Level |
Living Room |
5.42 m |
3.65 m |
5.42 m x 3.65 m |
|
Main Level |
Dining Room |
3.99 m |
4.46 m |
3.99 m x 4.46 m |
|
Main Level |
Family Room |
6.38 m |
3.97 m |
6.38 m x 3.97 m |
https://www.realtor.ca/real-estate/26748528/25-pridham-pl-new-tecumseth-tottenham

