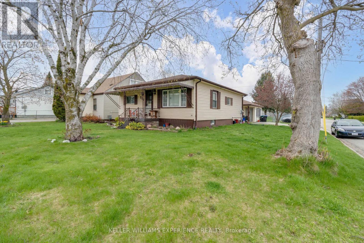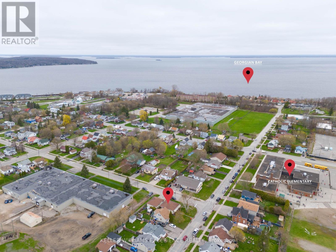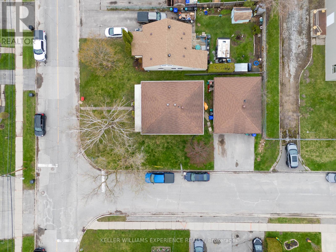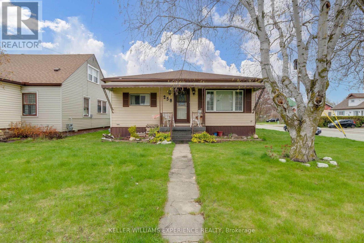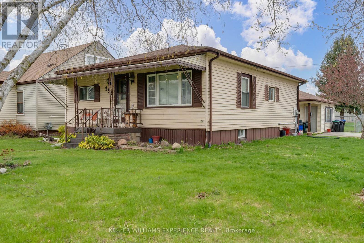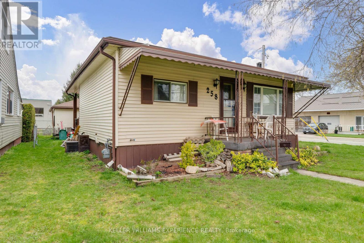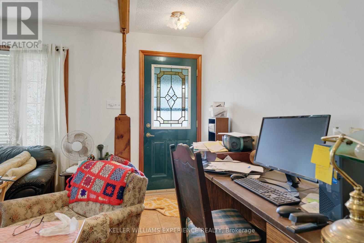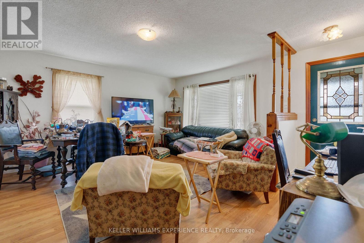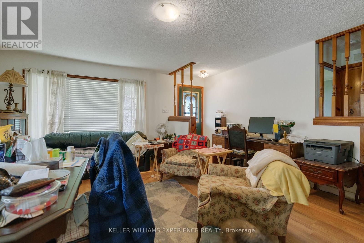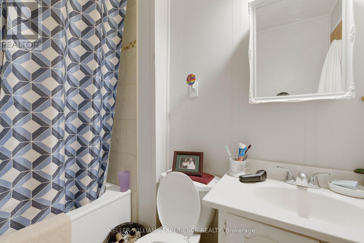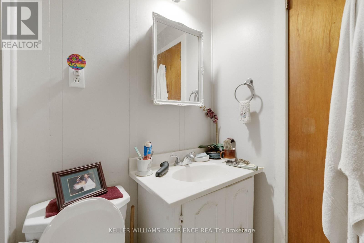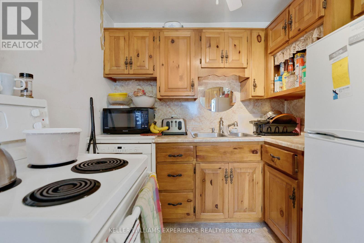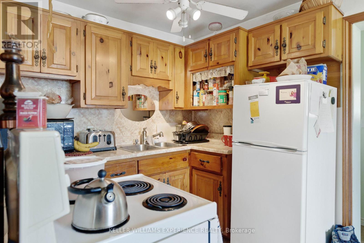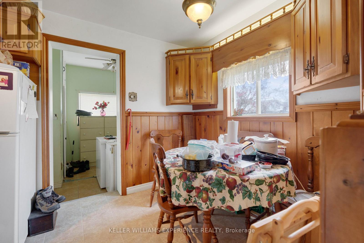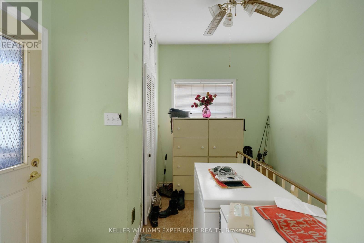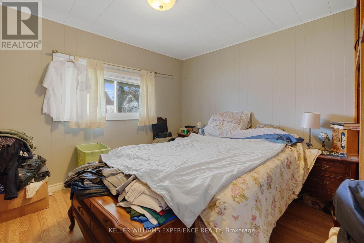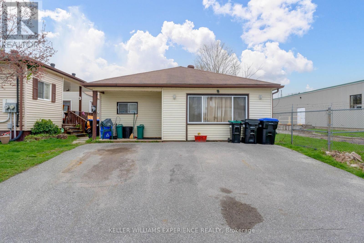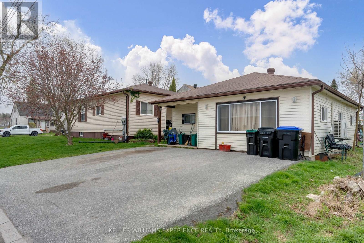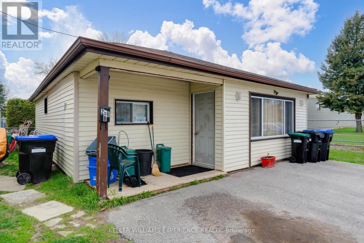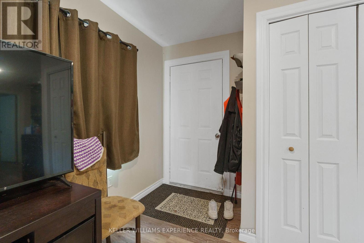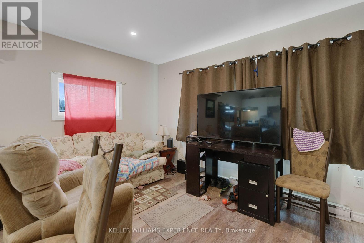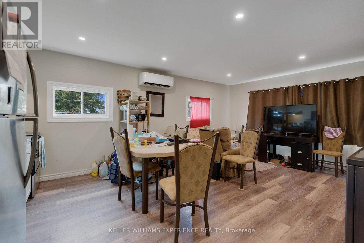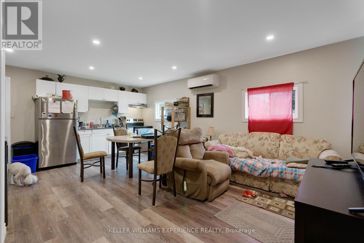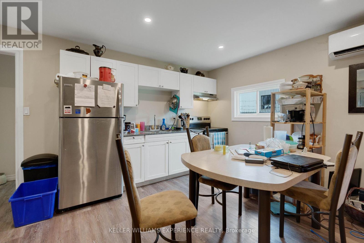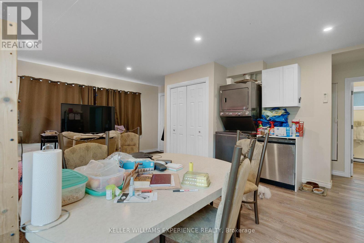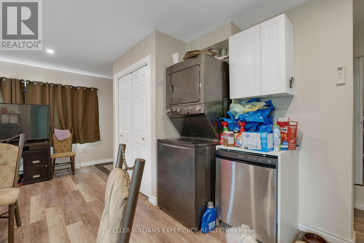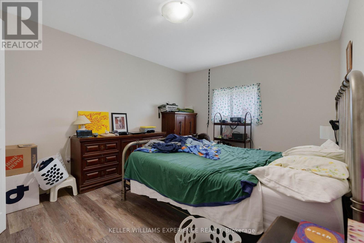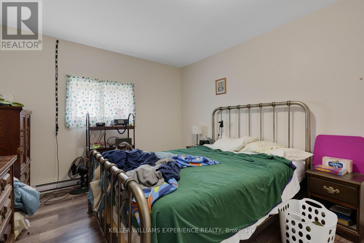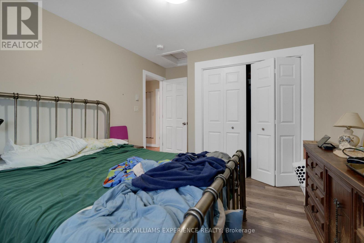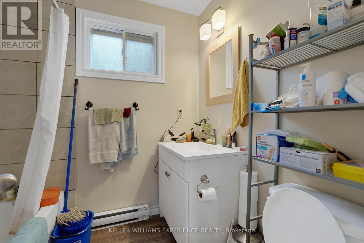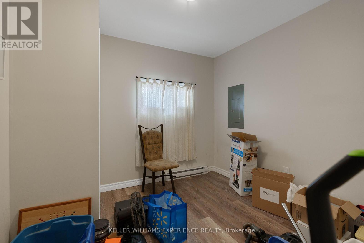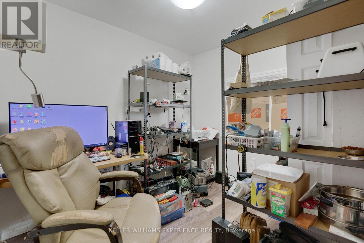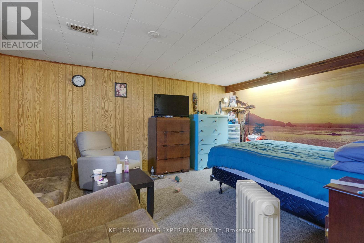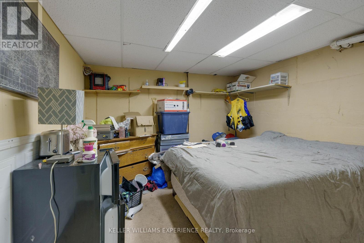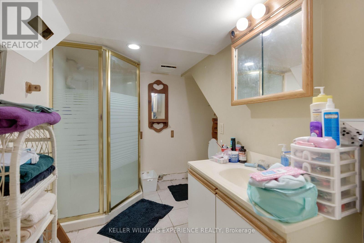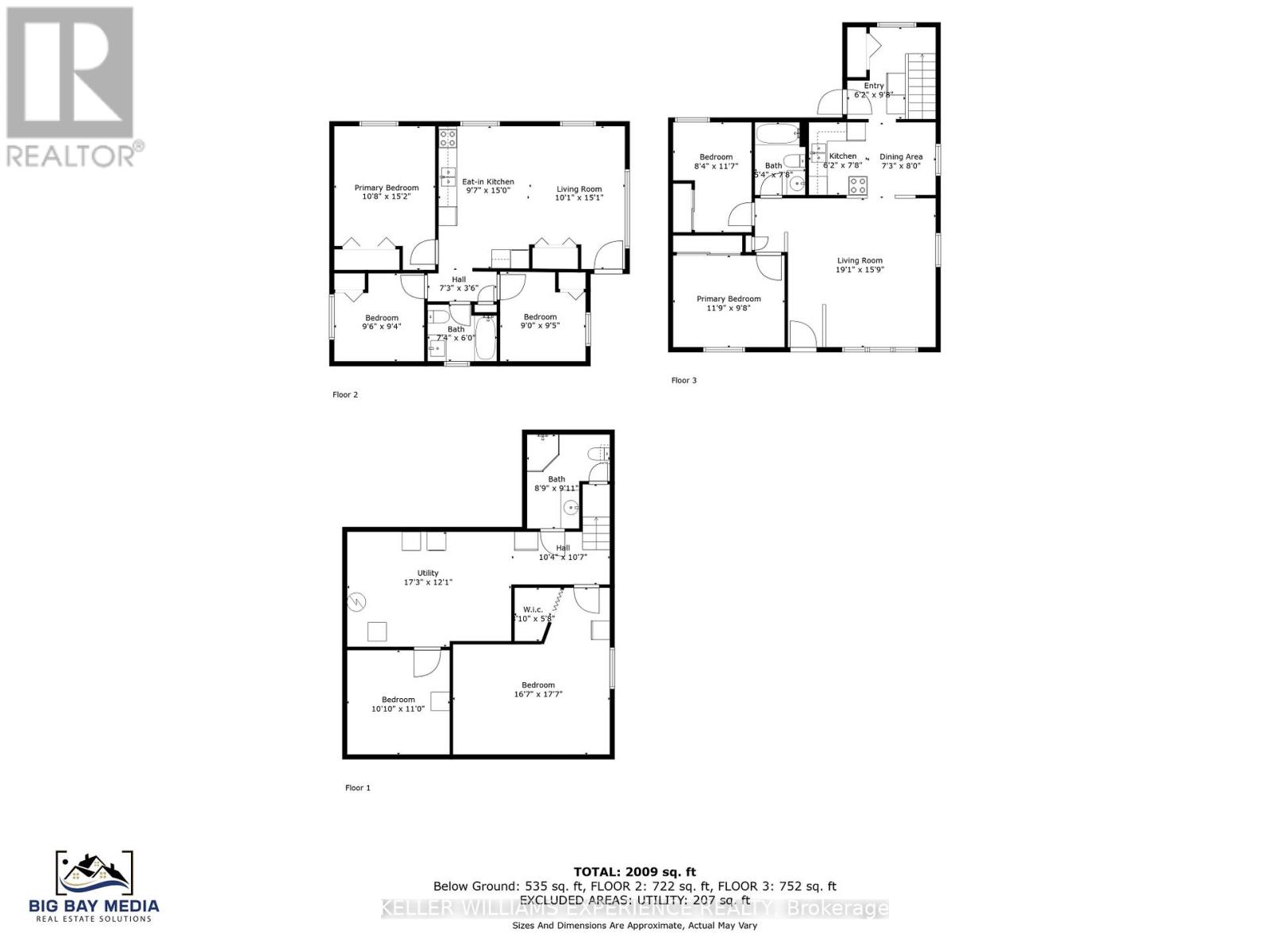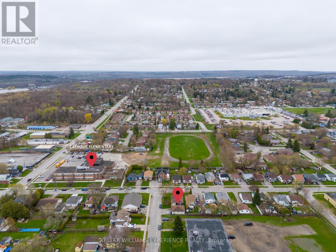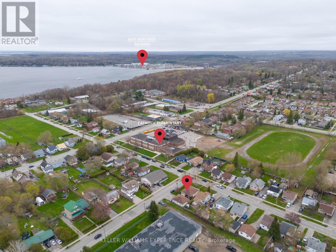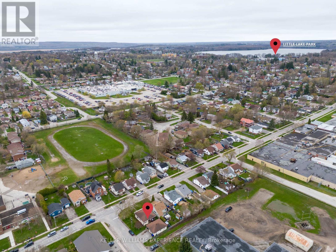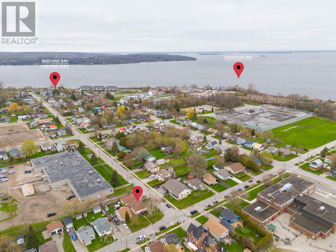4 Bedroom
3 Bathroom
Bungalow
Central Air Conditioning
Forced Air
$569,000
This could be your opportunity to enter the real estate investment world with this legal two unit home. This property is unique in that the second suite is actually a detached garden suite with the utilities for both units been separate. The only utility the Landlord pays is the water. Also, with two completely separate dwellings on one lot, there is no noise transferred between units, helping to keep the Tenants happy. The property is presently fully occupied by two respectable Tenants who are paying on time and would like to stay, truly a 'turn-key' investment property. The detached garage was converted into a garden suite in 2019, and it has up-to-date colours and finishings with an electric heat pump for heating and cooling and additional electric baseboards for heating. The original house contains a main floor living room, kitchen, 2 generous bedrooms and a bathroom with an additional shower and rec room in the basement. This property would also make a perfect starter home, live in one unit and rent the other. Located in a quiet Midland neighbourhood close to the lake and downtown amenities. (id:48469)
Property Details
|
MLS® Number
|
S8295958 |
|
Property Type
|
Single Family |
|
Community Name
|
Midland |
|
Amenities Near By
|
Hospital, Marina, Schools |
|
Parking Space Total
|
2 |
Building
|
Bathroom Total
|
3 |
|
Bedrooms Above Ground
|
4 |
|
Bedrooms Total
|
4 |
|
Architectural Style
|
Bungalow |
|
Basement Development
|
Partially Finished |
|
Basement Type
|
Full (partially Finished) |
|
Cooling Type
|
Central Air Conditioning |
|
Exterior Finish
|
Brick, Vinyl Siding |
|
Heating Fuel
|
Natural Gas |
|
Heating Type
|
Forced Air |
|
Stories Total
|
1 |
|
Type
|
Duplex |
Land
|
Acreage
|
No |
|
Land Amenities
|
Hospital, Marina, Schools |
|
Size Irregular
|
43 X 100 Ft |
|
Size Total Text
|
43 X 100 Ft |
Rooms
| Level |
Type |
Length |
Width |
Dimensions |
|
Basement |
Bedroom 4 |
3.3 m |
3.68 m |
3.3 m x 3.68 m |
|
Basement |
Recreational, Games Room |
5.05 m |
5.39 m |
5.05 m x 5.39 m |
|
Ground Level |
Bathroom |
1.65 m |
2.33 m |
1.65 m x 2.33 m |
|
Ground Level |
Primary Bedroom |
3.58 m |
2.95 m |
3.58 m x 2.95 m |
|
Ground Level |
Bedroom 2 |
2.54 m |
3.53 m |
2.54 m x 3.53 m |
|
Ground Level |
Kitchen |
1.88 m |
2.33 m |
1.88 m x 2.33 m |
|
Ground Level |
Living Room |
5.81 m |
4.8 m |
5.81 m x 4.8 m |
|
Ground Level |
Bathroom |
2.23 m |
1.83 m |
2.23 m x 1.83 m |
|
Ground Level |
Primary Bedroom |
3.25 m |
4.62 m |
3.25 m x 4.62 m |
|
Ground Level |
Bedroom 2 |
2.89 m |
2.84 m |
2.89 m x 2.84 m |
|
Ground Level |
Kitchen |
4.57 m |
2.92 m |
4.57 m x 2.92 m |
|
Ground Level |
Living Room |
4.59 m |
3.07 m |
4.59 m x 3.07 m |
Utilities
|
Sewer
|
Installed |
|
Natural Gas
|
Installed |
|
Electricity
|
Installed |
|
Cable
|
Installed |
https://www.realtor.ca/real-estate/26833020/258-elizabeth-st-midland-midland

