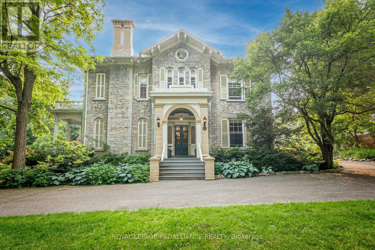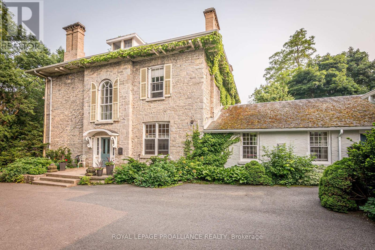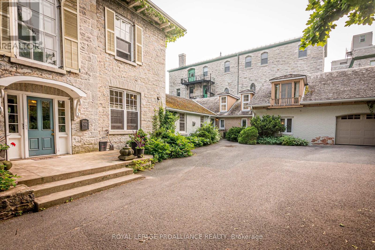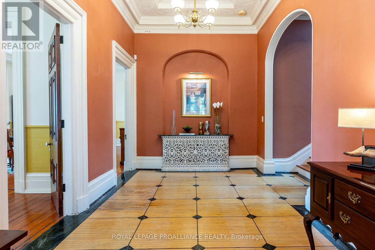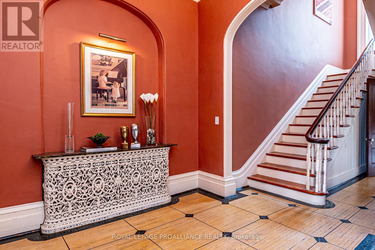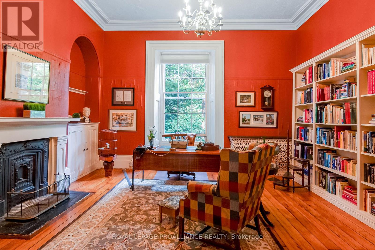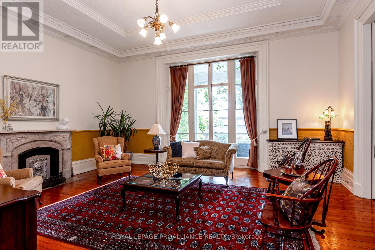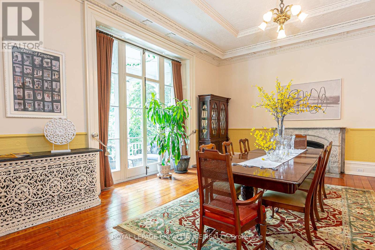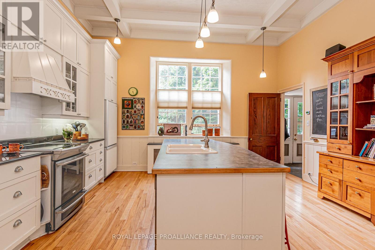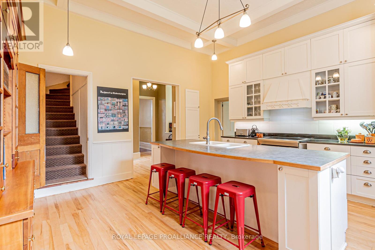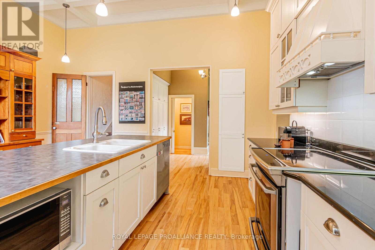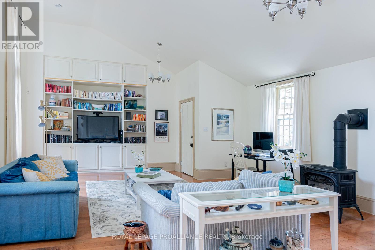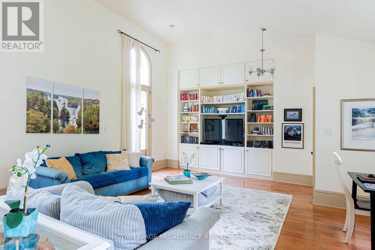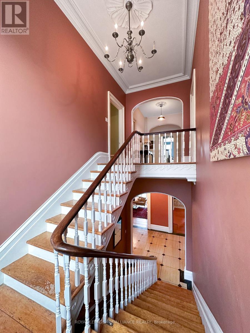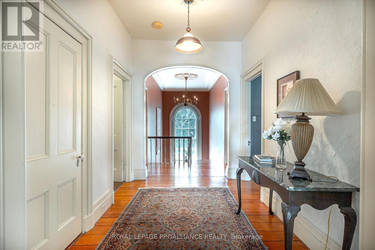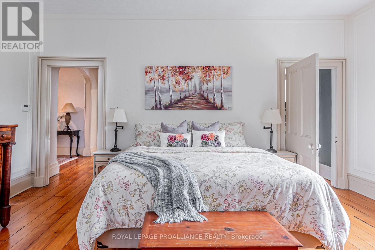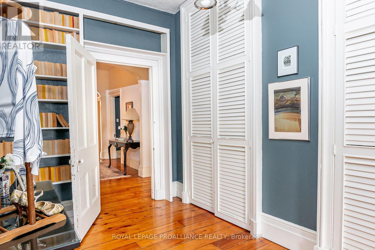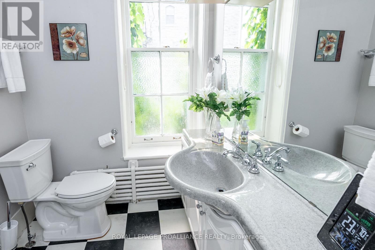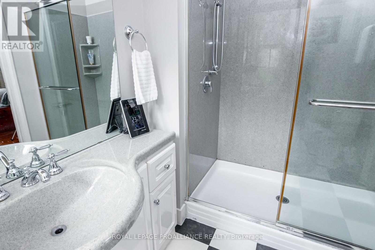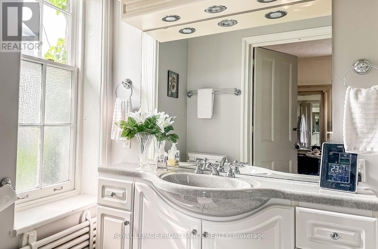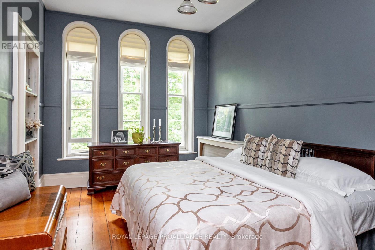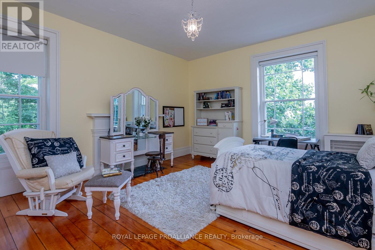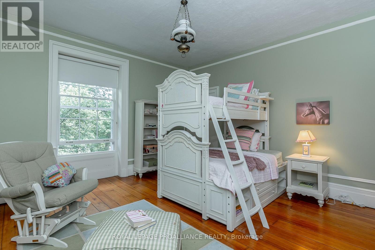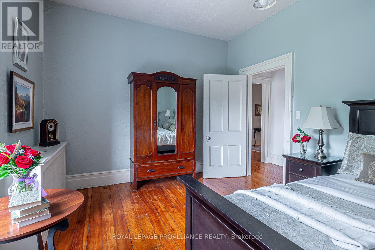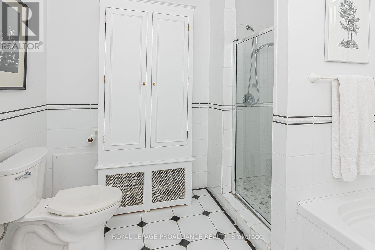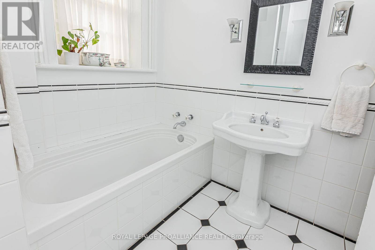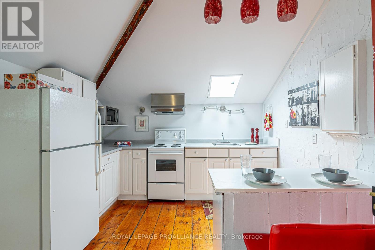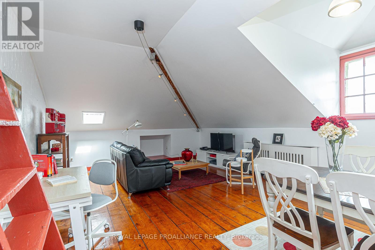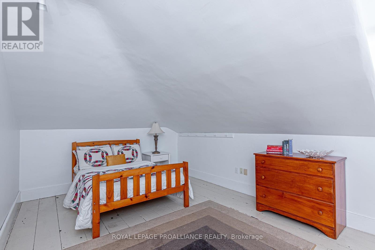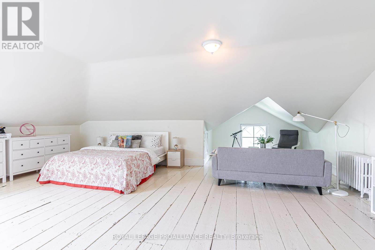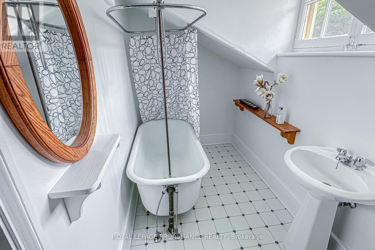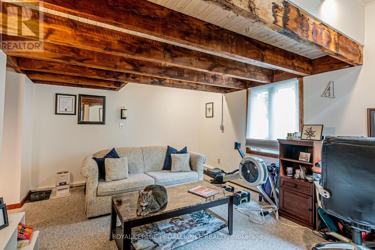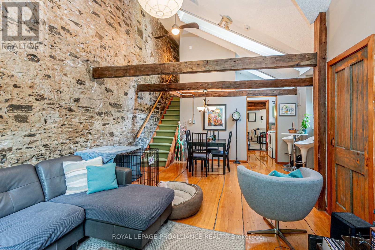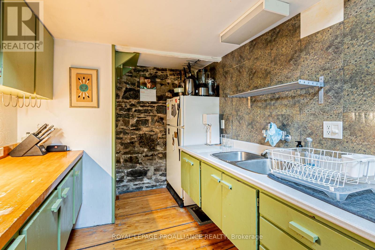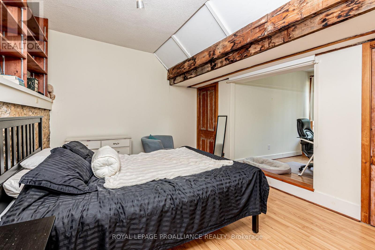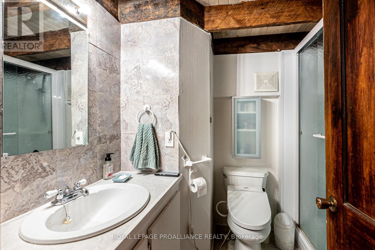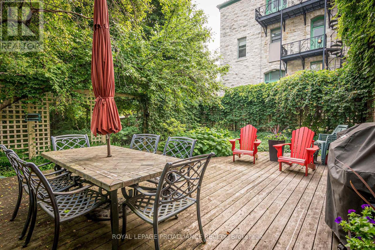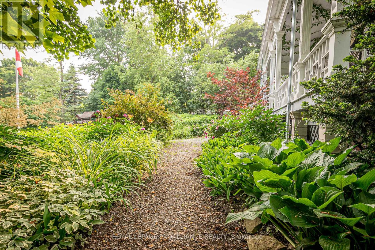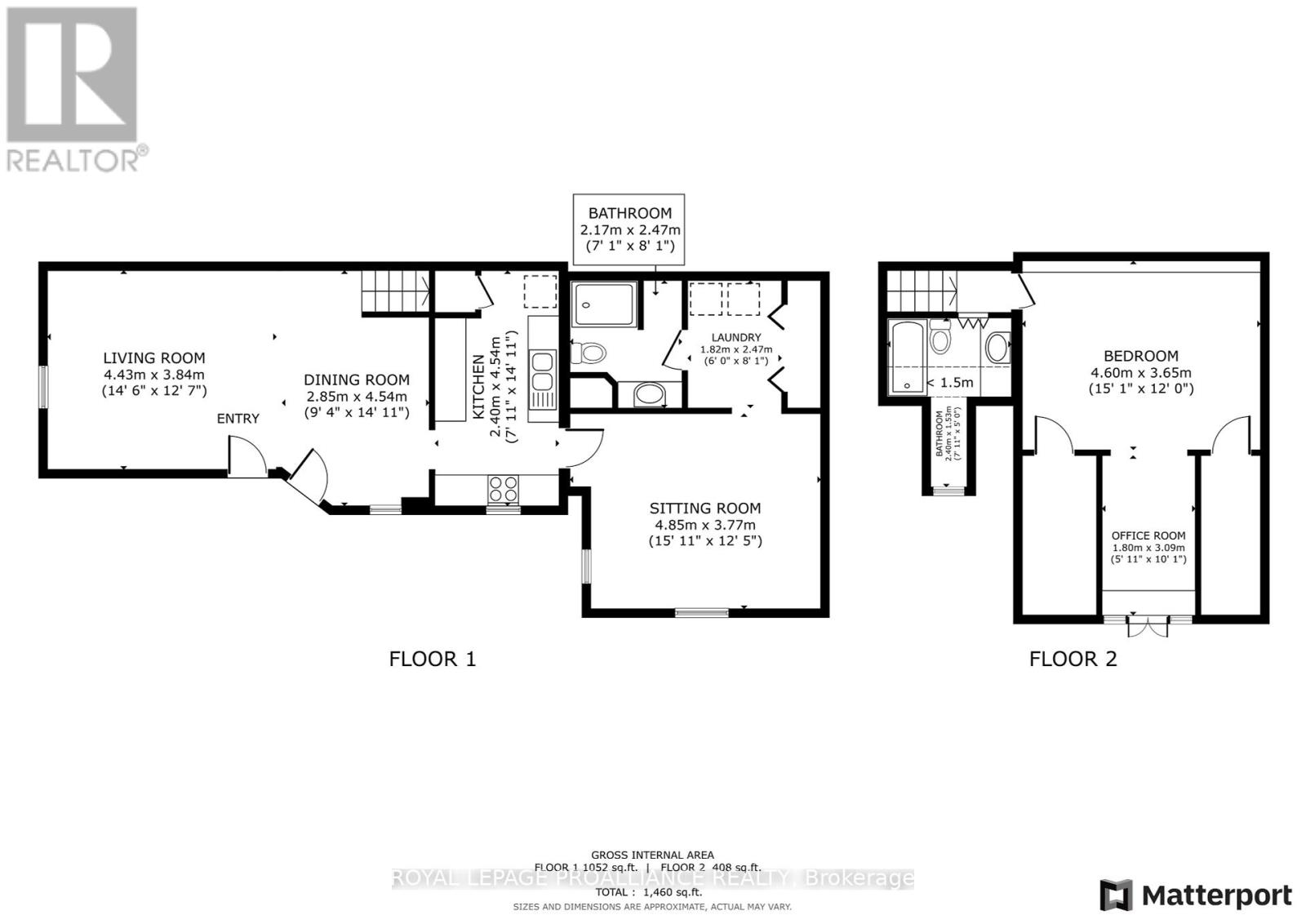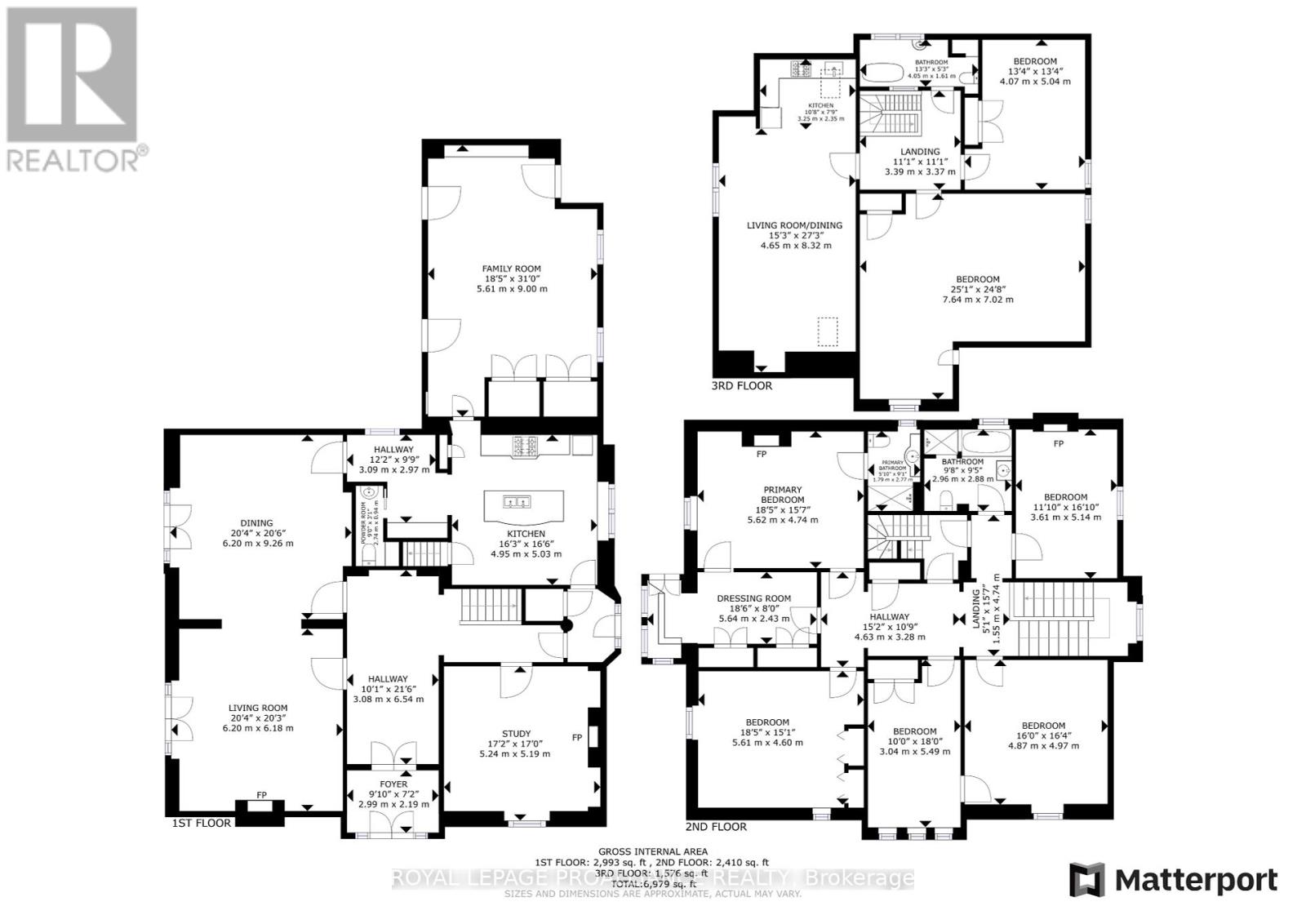7 Bedroom
6 Bathroom
Fireplace
Hot Water Radiator Heat
$2,750,000
Welcome to Elmhurst, a historical solid limestone treasure built in 1852 by the architect William Coverdale. Spacious and spectacular, this home offers 5 bedrooms and 3.5 baths with an additional rentable guest suite (with its own kitchen, 3-piece bath and 2 bedrooms) and the attached carriage house which offers another income generating space with 2 bedrooms, 2baths, and its own laundry. This home has been exceptionally well designed and is oriented on a double lot (with possibility of severance). Original Victorian wrought iron radiator screens throughout with black marble tops. The garden is an oasis, lovingly referred to as a jungle in the city, a place where you will experience peace and serenity. The kitchen has been updated with modern amenities with granite counter tops and a large island. Lovingly maintained by its current owners, it is now time for Elmhurst to move on to its next chapter. **** EXTRAS **** This beautiful home is situated on a massive lot, steps from downtown Kingston, Kingston General Hospital, Queens University, The Tett Centre, The Isabel Bader Centre for the performing arts, the waterfront trail, and the Gord Downie Pier. (id:48469)
Property Details
|
MLS® Number
|
X8308180 |
|
Property Type
|
Single Family |
|
Amenities Near By
|
Beach, Hospital, Public Transit, Schools |
|
Features
|
Guest Suite, In-law Suite |
|
Parking Space Total
|
7 |
Building
|
Bathroom Total
|
6 |
|
Bedrooms Above Ground
|
7 |
|
Bedrooms Total
|
7 |
|
Amenities
|
Separate Electricity Meters |
|
Appliances
|
Water Heater |
|
Basement Development
|
Unfinished |
|
Basement Type
|
Full (unfinished) |
|
Construction Style Attachment
|
Detached |
|
Exterior Finish
|
Stone |
|
Fireplace Present
|
Yes |
|
Foundation Type
|
Stone |
|
Heating Fuel
|
Natural Gas |
|
Heating Type
|
Hot Water Radiator Heat |
|
Stories Total
|
3 |
|
Type
|
House |
|
Utility Water
|
Municipal Water |
Parking
Land
|
Acreage
|
No |
|
Land Amenities
|
Beach, Hospital, Public Transit, Schools |
|
Sewer
|
Sanitary Sewer |
|
Size Irregular
|
191.4 X 165.77 Ft |
|
Size Total Text
|
191.4 X 165.77 Ft|1/2 - 1.99 Acres |
Rooms
| Level |
Type |
Length |
Width |
Dimensions |
|
Second Level |
Bedroom |
5.61 m |
4.6 m |
5.61 m x 4.6 m |
|
Second Level |
Bedroom |
3.04 m |
5.49 m |
3.04 m x 5.49 m |
|
Second Level |
Bedroom |
4.87 m |
4.97 m |
4.87 m x 4.97 m |
|
Second Level |
Bedroom |
3.61 m |
5.14 m |
3.61 m x 5.14 m |
|
Second Level |
Bathroom |
2.96 m |
2.88 m |
2.96 m x 2.88 m |
|
Second Level |
Primary Bedroom |
5.62 m |
4.74 m |
5.62 m x 4.74 m |
|
Second Level |
Bathroom |
1.79 m |
2.77 m |
1.79 m x 2.77 m |
|
Third Level |
Bathroom |
4.04 m |
1.61 m |
4.04 m x 1.61 m |
|
Third Level |
Bedroom |
7.64 m |
7.08 m |
7.64 m x 7.08 m |
|
Third Level |
Bedroom |
4.07 m |
5.04 m |
4.07 m x 5.04 m |
|
Main Level |
Bathroom |
2.74 m |
0.94 m |
2.74 m x 0.94 m |
|
Main Level |
Living Room |
6.2 m |
6.18 m |
6.2 m x 6.18 m |
Utilities
|
Sewer
|
Installed |
|
Cable
|
Available |
https://www.realtor.ca/real-estate/26850771/26-centre-street-kingston

