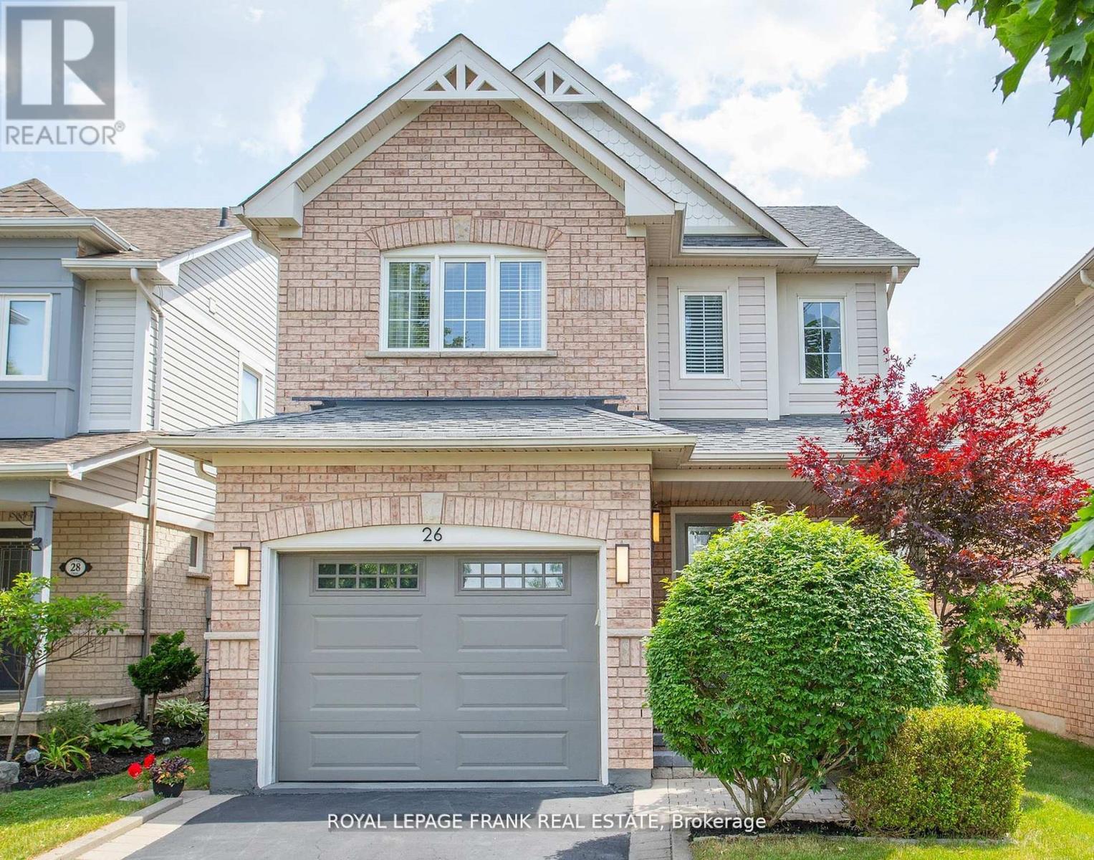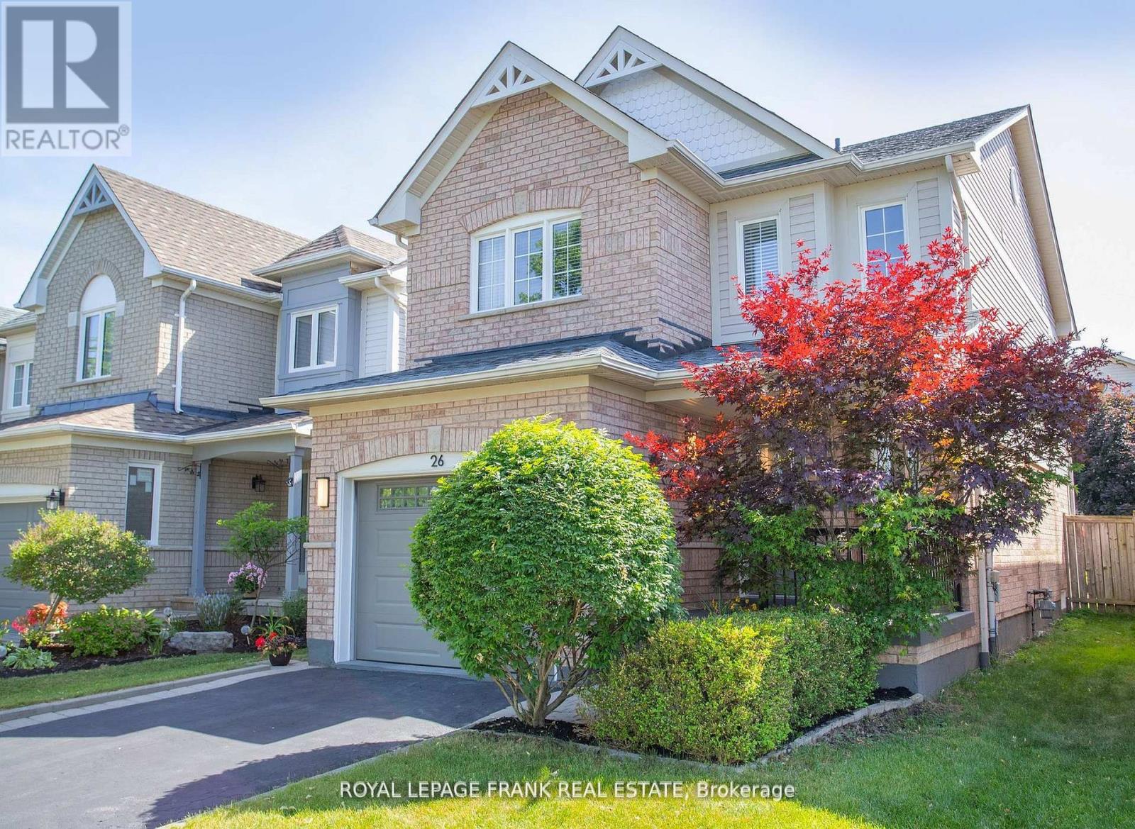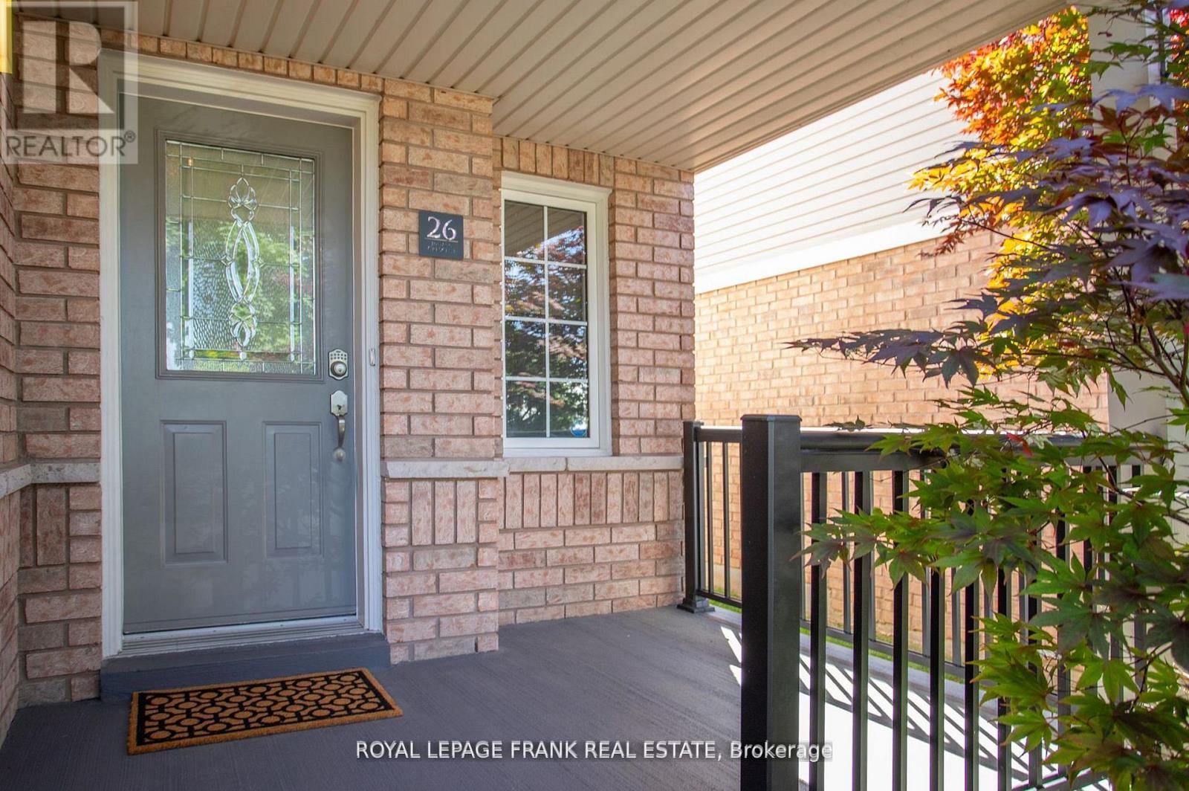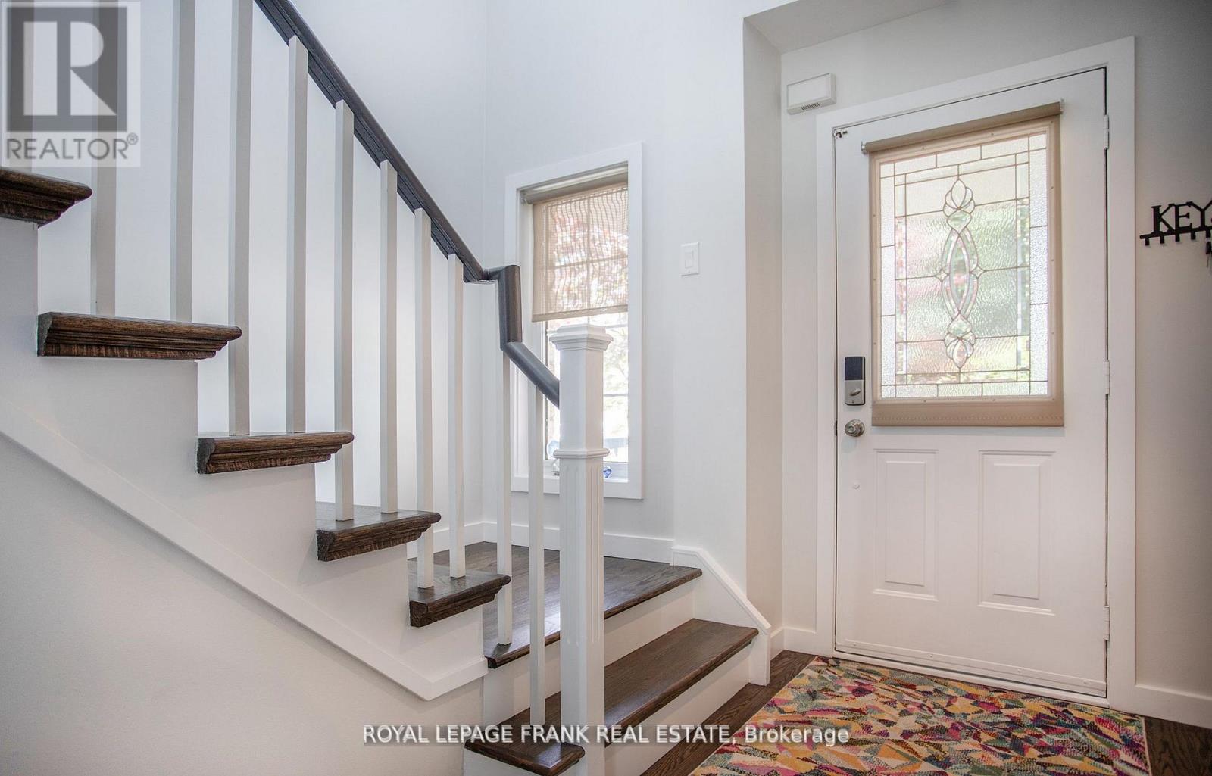3 Bedroom
4 Bathroom
1100 - 1500 sqft
Fireplace
Central Air Conditioning
Forced Air
$925,000
Welcome to 26 Juneau Crescent in Whitby. Located in one of Whitby's most desirable and family-oriented communities, this beautifully maintained home offers the perfect balance of space, functionality, and style. Set on a quiet crescent surrounded by parks, schools, and everyday conveniences - this is the ideal place to call home. Other features include, three generous sized bedrooms, open concept kitchen and living room, custom built entertainment unit in living room, walkout from kitchen to backyard deck, main floor laundry room, finished basement with bathroom and kitchen area, fully fenced backyard, built-in garage with remote door opener. (id:48469)
Property Details
|
MLS® Number
|
E12292016 |
|
Property Type
|
Single Family |
|
Community Name
|
Taunton North |
|
AmenitiesNearBy
|
Park, Public Transit, Schools |
|
ParkingSpaceTotal
|
3 |
|
Structure
|
Deck, Porch, Shed |
Building
|
BathroomTotal
|
4 |
|
BedroomsAboveGround
|
3 |
|
BedroomsTotal
|
3 |
|
Age
|
16 To 30 Years |
|
Amenities
|
Fireplace(s) |
|
Appliances
|
Garage Door Opener Remote(s), Central Vacuum, Water Heater, Window Coverings |
|
BasementDevelopment
|
Finished |
|
BasementType
|
N/a (finished) |
|
ConstructionStyleAttachment
|
Detached |
|
CoolingType
|
Central Air Conditioning |
|
ExteriorFinish
|
Brick, Vinyl Siding |
|
FireplacePresent
|
Yes |
|
FoundationType
|
Unknown |
|
HalfBathTotal
|
1 |
|
HeatingFuel
|
Natural Gas |
|
HeatingType
|
Forced Air |
|
StoriesTotal
|
2 |
|
SizeInterior
|
1100 - 1500 Sqft |
|
Type
|
House |
|
UtilityWater
|
Municipal Water |
Parking
Land
|
Acreage
|
No |
|
FenceType
|
Fully Fenced, Fenced Yard |
|
LandAmenities
|
Park, Public Transit, Schools |
|
Sewer
|
Sanitary Sewer |
|
SizeDepth
|
113 Ft ,9 In |
|
SizeFrontage
|
31 Ft ,6 In |
|
SizeIrregular
|
31.5 X 113.8 Ft |
|
SizeTotalText
|
31.5 X 113.8 Ft|under 1/2 Acre |
Rooms
| Level |
Type |
Length |
Width |
Dimensions |
|
Second Level |
Primary Bedroom |
5.06 m |
4.31 m |
5.06 m x 4.31 m |
|
Second Level |
Bedroom 2 |
4.76 m |
3.79 m |
4.76 m x 3.79 m |
|
Second Level |
Bedroom 3 |
3.06 m |
3.01 m |
3.06 m x 3.01 m |
|
Second Level |
Bathroom |
2.38 m |
1.52 m |
2.38 m x 1.52 m |
|
Basement |
Recreational, Games Room |
9.98 m |
3.67 m |
9.98 m x 3.67 m |
|
Basement |
Bathroom |
2.41 m |
1.96 m |
2.41 m x 1.96 m |
|
Main Level |
Kitchen |
2.81 m |
5.54 m |
2.81 m x 5.54 m |
|
Main Level |
Living Room |
3.41 m |
5.54 m |
3.41 m x 5.54 m |
|
Main Level |
Laundry Room |
2.91 m |
1.76 m |
2.91 m x 1.76 m |
Utilities
|
Cable
|
Available |
|
Electricity
|
Installed |
|
Sewer
|
Installed |
https://www.realtor.ca/real-estate/28620557/26-juneau-crescent-whitby-taunton-north-taunton-north



































