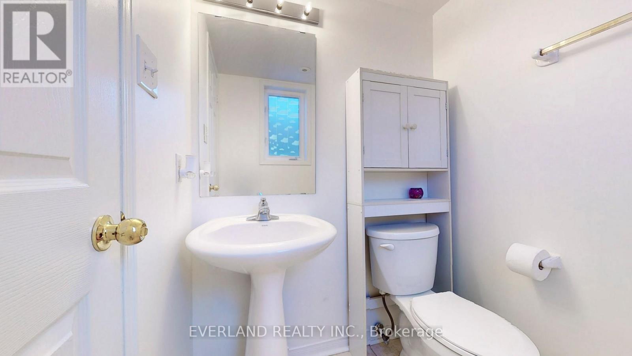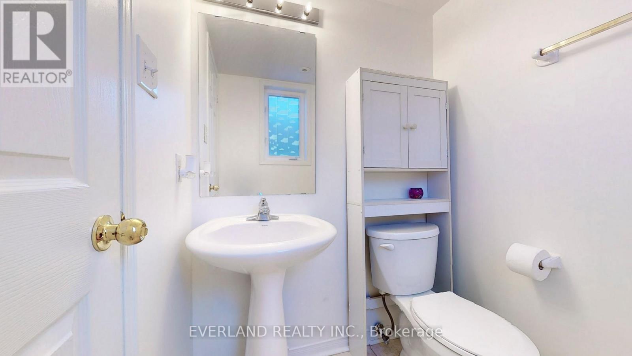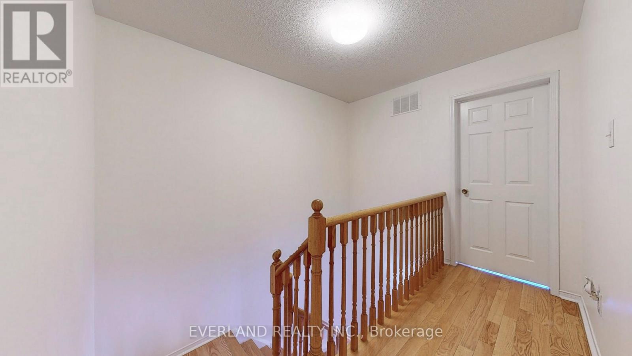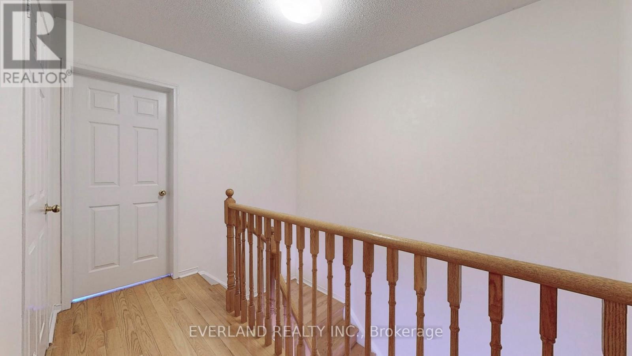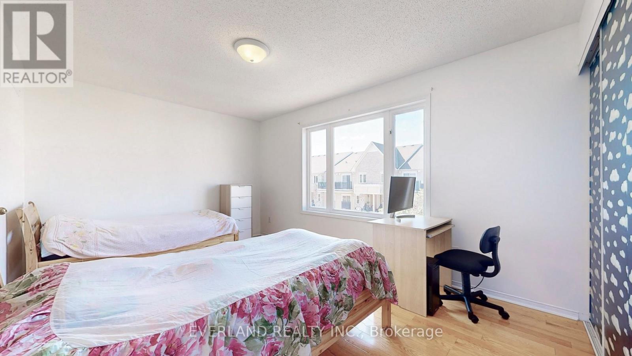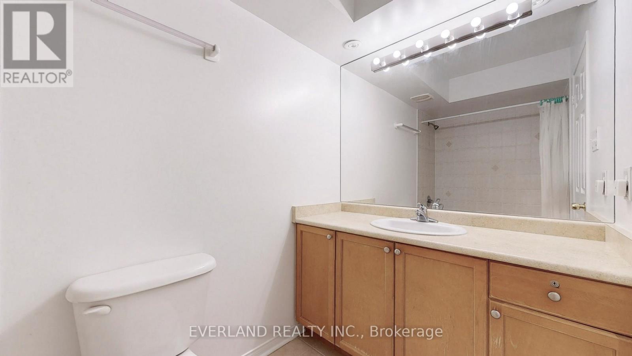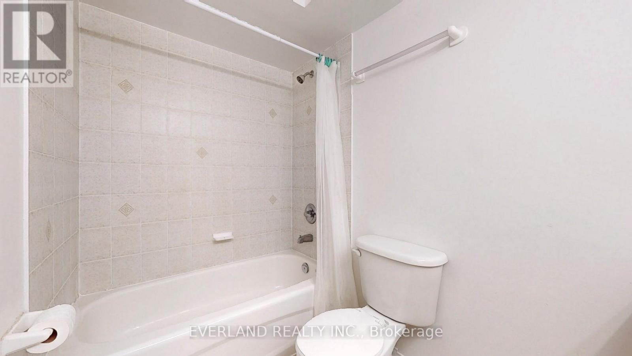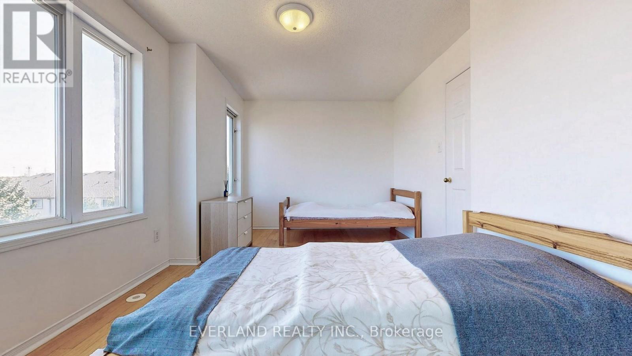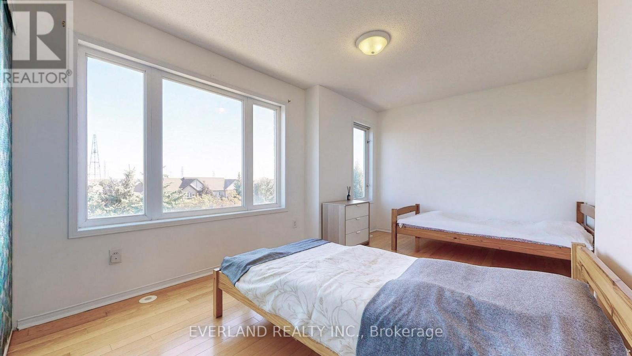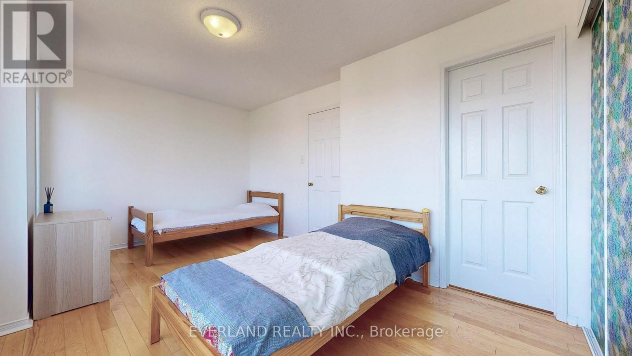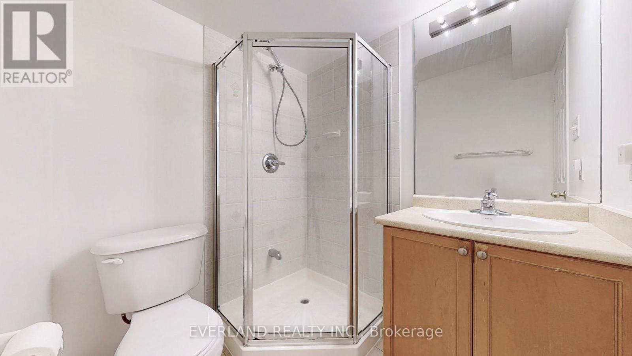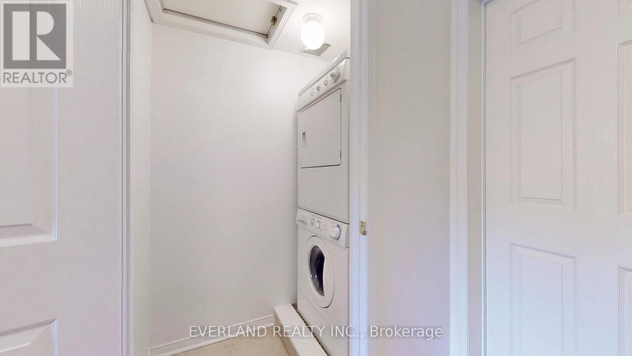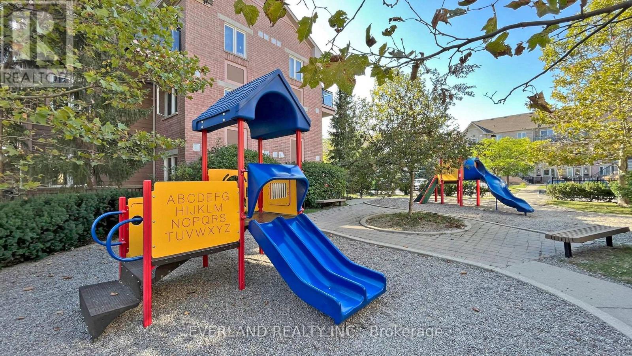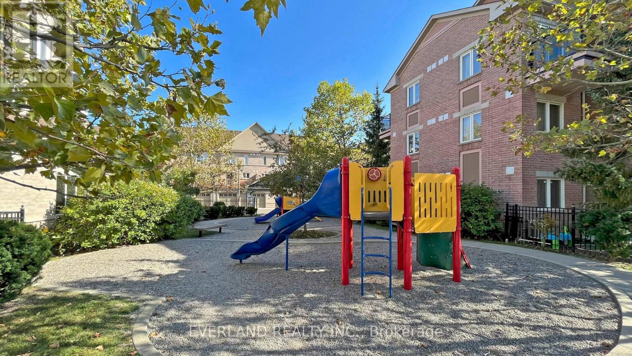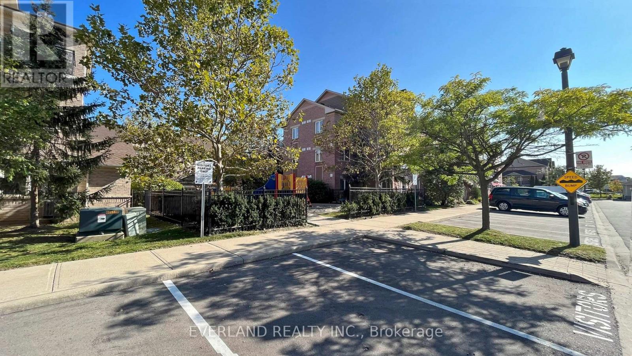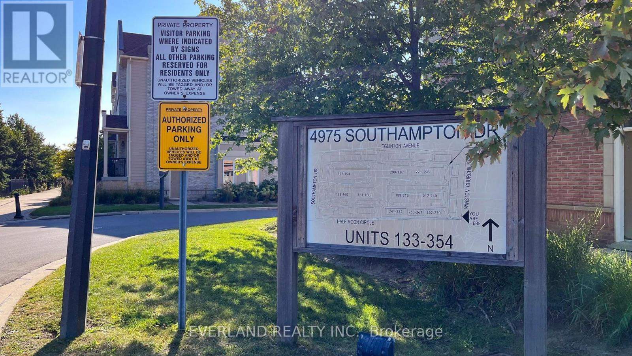268 - 4975 Southampton Drive Mississauga, Ontario L5M 8E3
$880,000Maintenance,
$362 Monthly
Maintenance,
$362 MonthlyBeautiful Two large Master Bedroom Townhouse Located In The Heart Of Churchill Meadows. 1317 Sqft As Per Floor Plan. Attached Garage, Walk-Out To Deck, Super Location, Walking Distance To Schools, Parks And All Amenities. Close To All Amenities & Highways, Erin Mill Town Center, Credit Valley Hospital. A Must See! **** EXTRAS **** Original owner from Aug.2007 Hardwood floors throughout house; roof(2022)hot water tank(owned/2023)CAC(2023/OWNED)DECK(2023)WATER SOFTEN SYSTEM(OWNED)toilet@ lower level (2023) sink@ upper level(2023) (id:48469)
Property Details
| MLS® Number | W8030436 |
| Property Type | Single Family |
| Community Name | Churchill Meadows |
| Community Features | Pet Restrictions |
| Features | Balcony |
| Parking Space Total | 1 |
Building
| Bathroom Total | 3 |
| Bedrooms Above Ground | 2 |
| Bedrooms Total | 2 |
| Appliances | Dishwasher, Dryer, Microwave, Refrigerator, Stove, Washer |
| Cooling Type | Central Air Conditioning |
| Exterior Finish | Brick |
| Heating Fuel | Natural Gas |
| Heating Type | Forced Air |
| Type | Apartment |
Parking
| Garage |
Land
| Acreage | No |
Rooms
| Level | Type | Length | Width | Dimensions |
|---|---|---|---|---|
| Second Level | Primary Bedroom | 3.23 m | 3.35 m | 3.23 m x 3.35 m |
| Second Level | Bedroom | 2.9 m | 3.67 m | 2.9 m x 3.67 m |
| Main Level | Living Room | 5.18 m | 4.26 m | 5.18 m x 4.26 m |
| Main Level | Dining Room | 5.18 m | 4.26 m | 5.18 m x 4.26 m |
| Main Level | Kitchen | 4.26 m | 3.65 m | 4.26 m x 3.65 m |
https://www.realtor.ca/real-estate/26459790/268-4975-southampton-drive-mississauga-churchill-meadows
Interested?
Contact us for more information













