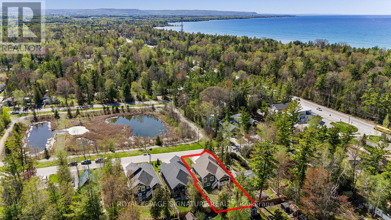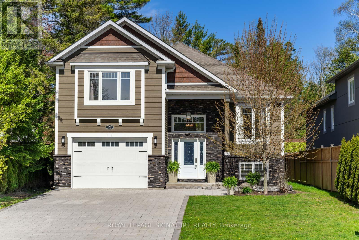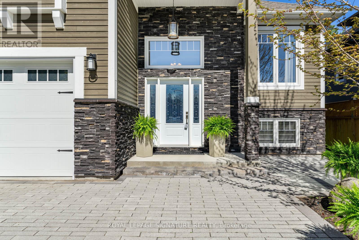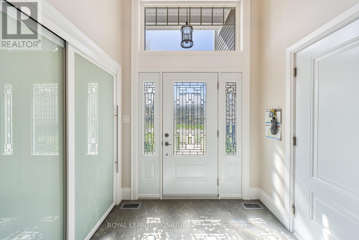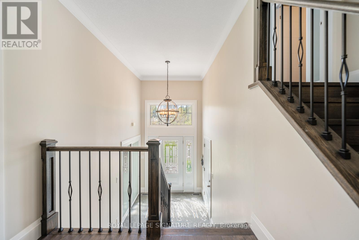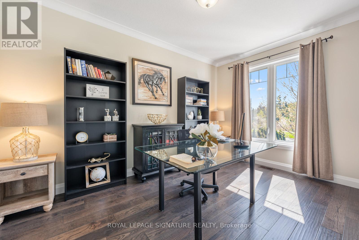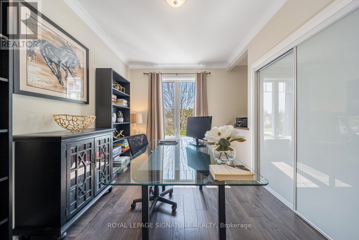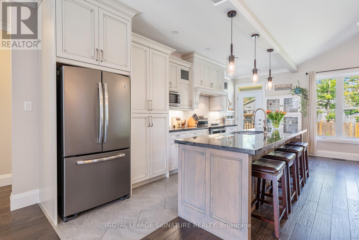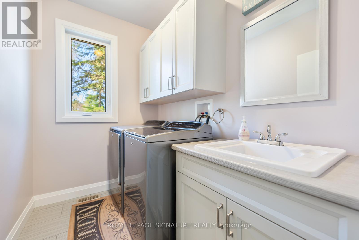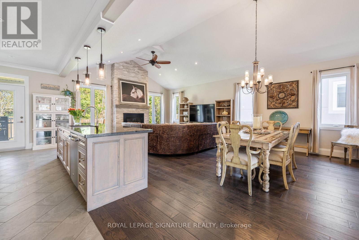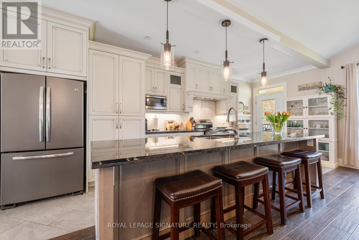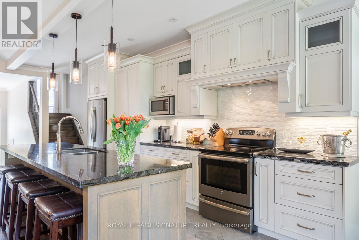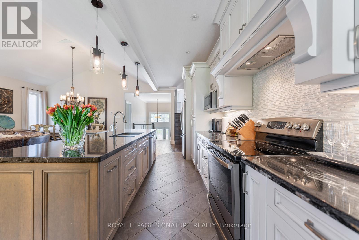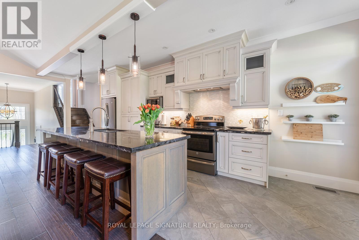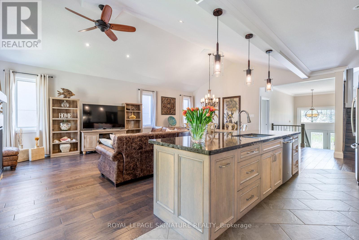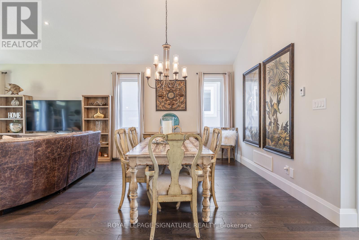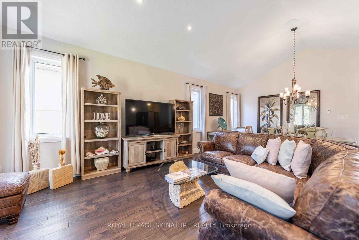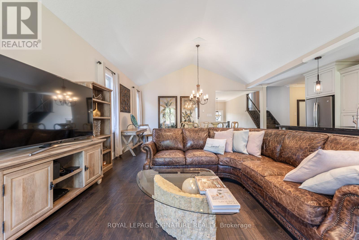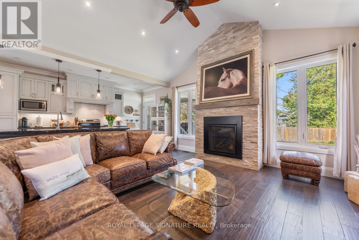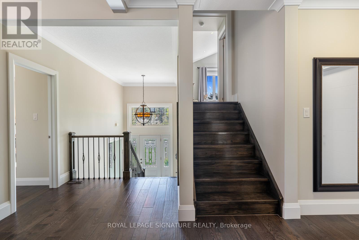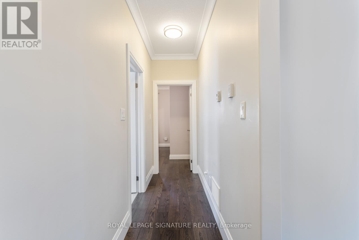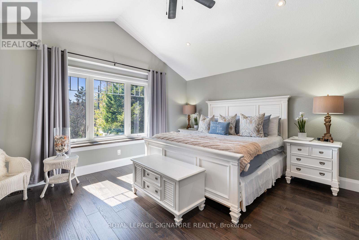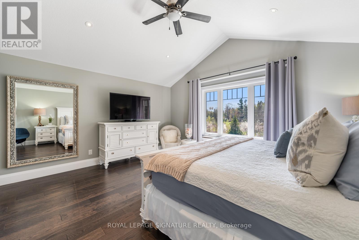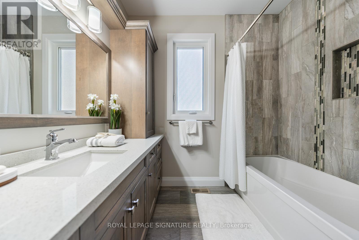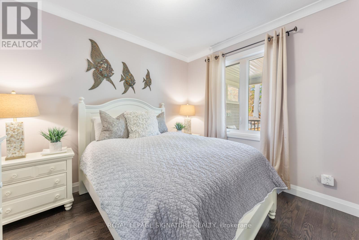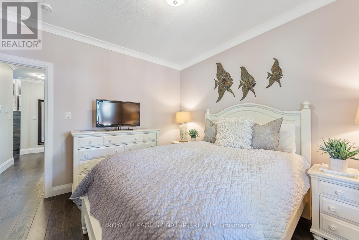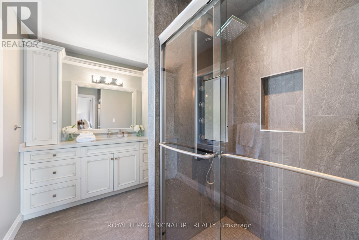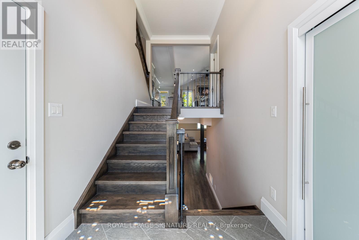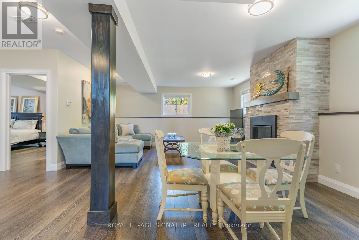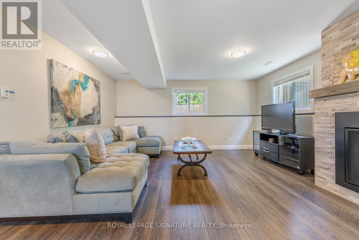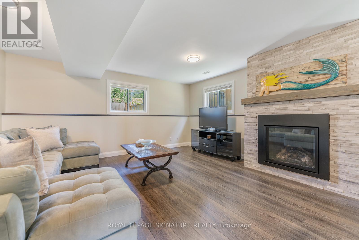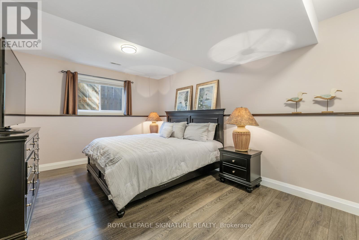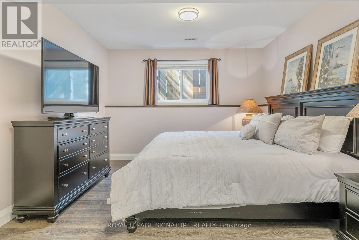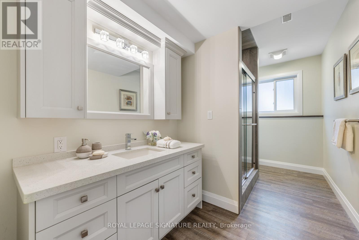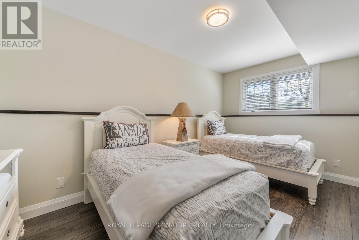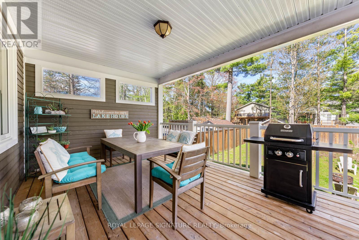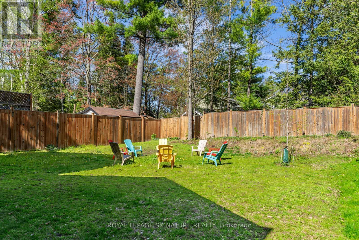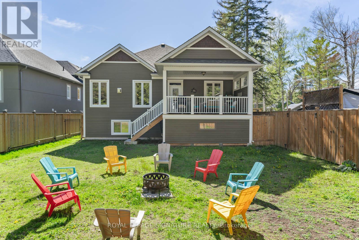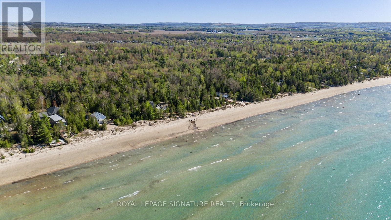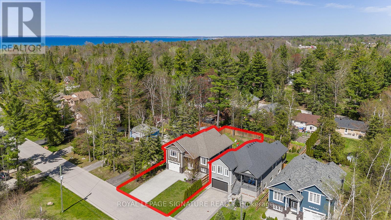5 Bedroom
3 Bathroom
Fireplace
Central Air Conditioning
Forced Air
$1,099,900
*Your Search Is Over*This Property Will Exceed Your Expectations!*Walking Distance To The World's Longest Freshwater Beach*Executive Custom Built Bungalow-Loft with Cathedral ceilings (17 F Ceiling)*Crown Mouldings*9 F Ceiling* Gourmet Kitchen With Huge Island/Granite Countertops/Entertainment Delight*Hardwood Floors* 7"" Baseboards*2 Gas Fireplaces*Aprox 3000 sq f Of Finished Living Space*5 Bdrm*3 Baths With Floor 2 Ceiling Built In Custom Cabinets/Granite Countertops*Luxury Finishes Throughout*Finished Raised Basement W/Huge Size Windows/ 2 Bdrms/Family Room/Fireplace*Deck With Permanent Roof*Laundry W/Built In Cabinets/Sink*Front of The Property Overlooking A Pond*Minutes To Beaches, Amenities, Shopping, Restaurants, Trails,Resorts*Close To Golf Clubs,Ski Clubs @Blue Mountains & Collingwood* (id:48469)
Property Details
|
MLS® Number
|
S8313062 |
|
Property Type
|
Single Family |
|
Community Name
|
Wasaga Beach |
|
Amenities Near By
|
Schools |
|
Community Features
|
Community Centre |
|
Features
|
Cul-de-sac |
|
Parking Space Total
|
5 |
Building
|
Bathroom Total
|
3 |
|
Bedrooms Above Ground
|
3 |
|
Bedrooms Below Ground
|
2 |
|
Bedrooms Total
|
5 |
|
Basement Development
|
Finished |
|
Basement Features
|
Walk-up |
|
Basement Type
|
N/a (finished) |
|
Construction Style Attachment
|
Detached |
|
Cooling Type
|
Central Air Conditioning |
|
Exterior Finish
|
Stone, Wood |
|
Fireplace Present
|
Yes |
|
Heating Fuel
|
Natural Gas |
|
Heating Type
|
Forced Air |
|
Stories Total
|
1 |
|
Type
|
House |
Parking
Land
|
Acreage
|
No |
|
Land Amenities
|
Schools |
|
Size Irregular
|
50 X 142 Ft ; 141.97 Ft X 50.03 Ft X 141.97 Ft X 50.03 |
|
Size Total Text
|
50 X 142 Ft ; 141.97 Ft X 50.03 Ft X 141.97 Ft X 50.03 |
|
Surface Water
|
Lake/pond |
Rooms
| Level |
Type |
Length |
Width |
Dimensions |
|
Basement |
Family Room |
5.36 m |
7.46 m |
5.36 m x 7.46 m |
|
Basement |
Bedroom 4 |
5.75 m |
3.72 m |
5.75 m x 3.72 m |
|
Basement |
Bedroom 5 |
3.57 m |
4.83 m |
3.57 m x 4.83 m |
|
Upper Level |
Primary Bedroom |
4.32 m |
4.95 m |
4.32 m x 4.95 m |
|
Upper Level |
Bathroom |
2.08 m |
3.17 m |
2.08 m x 3.17 m |
|
Ground Level |
Living Room |
7.38 m |
7.99 m |
7.38 m x 7.99 m |
|
Ground Level |
Dining Room |
7.38 m |
7.99 m |
7.38 m x 7.99 m |
|
Ground Level |
Kitchen |
7.38 m |
7.99 m |
7.38 m x 7.99 m |
|
Ground Level |
Eating Area |
7.38 m |
7.99 m |
7.38 m x 7.99 m |
|
Ground Level |
Bedroom 2 |
3.73 m |
3.57 m |
3.73 m x 3.57 m |
|
Ground Level |
Bedroom 3 |
3.61 m |
4.26 m |
3.61 m x 4.26 m |
|
Ground Level |
Laundry Room |
2.51 m |
1.67 m |
2.51 m x 1.67 m |
https://www.realtor.ca/real-estate/26857890/27-51st-st-s-st-wasaga-beach-wasaga-beach

