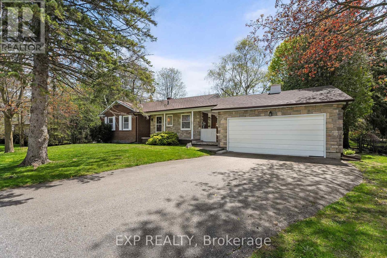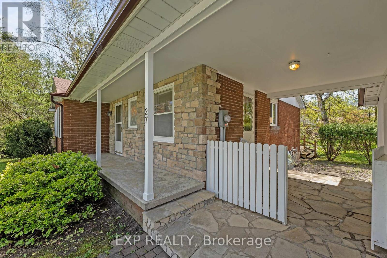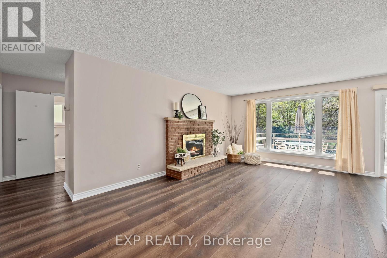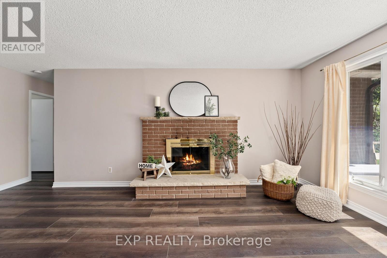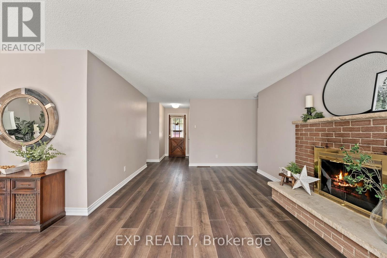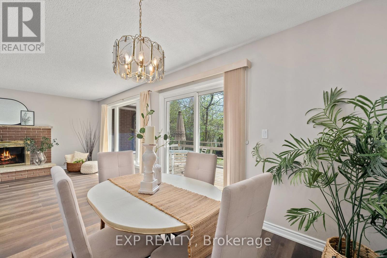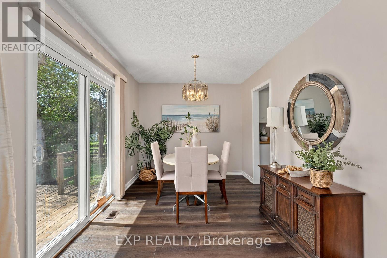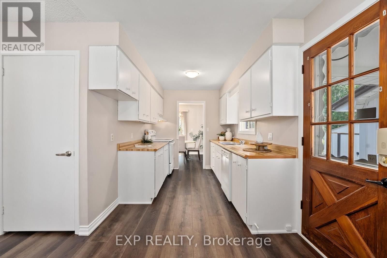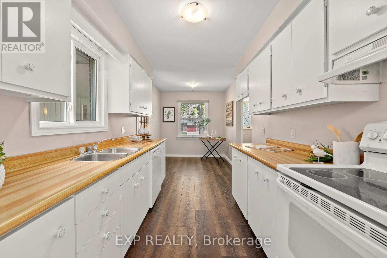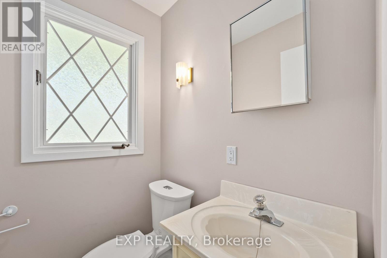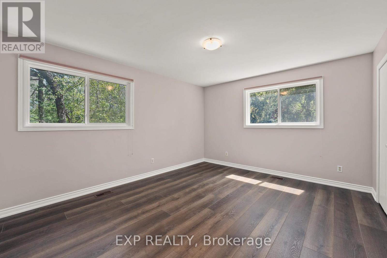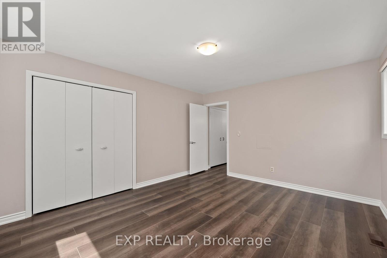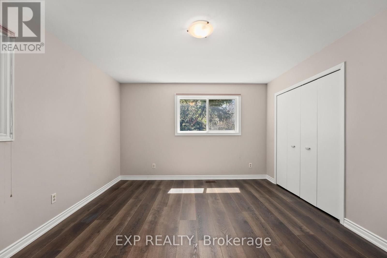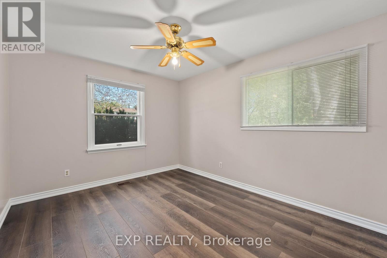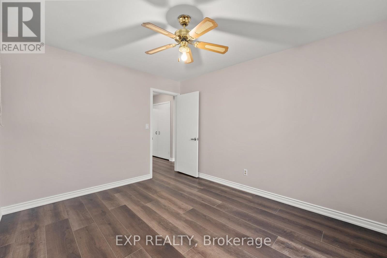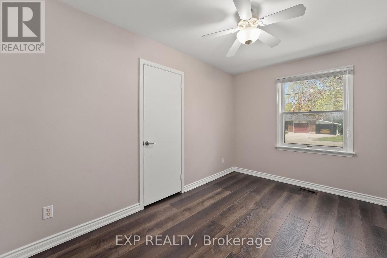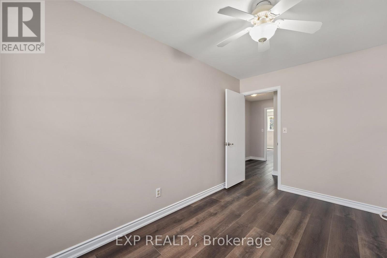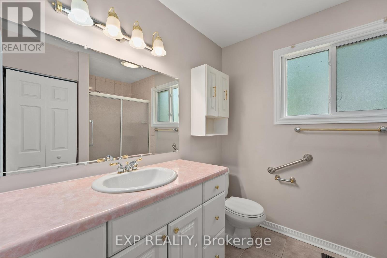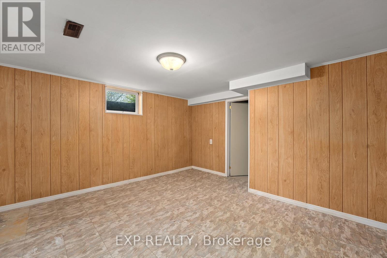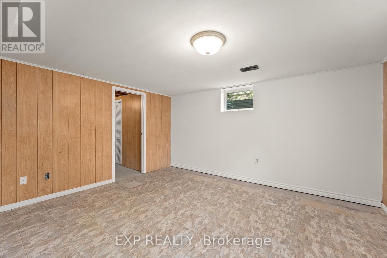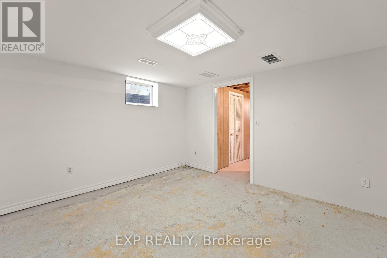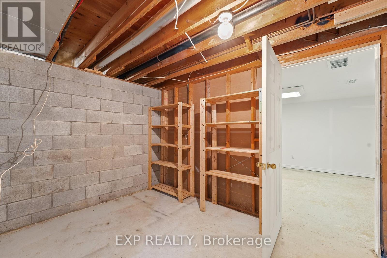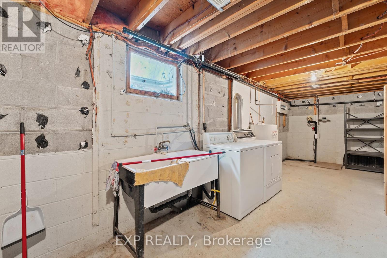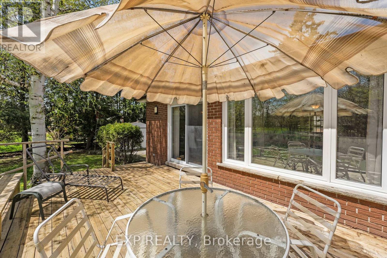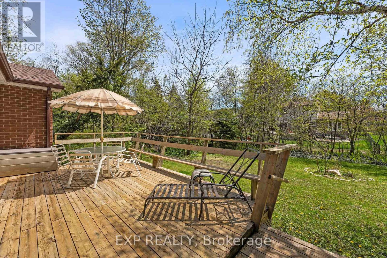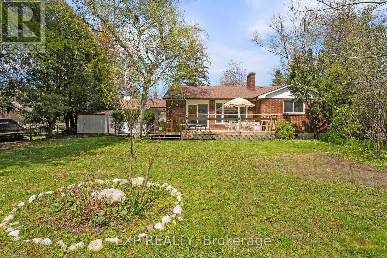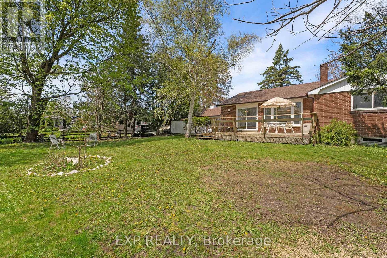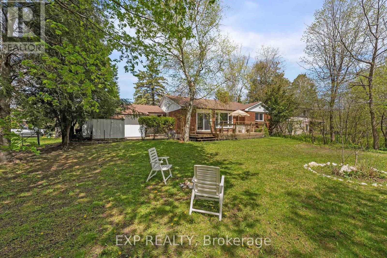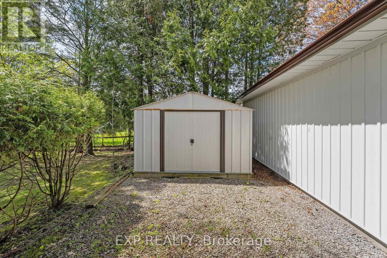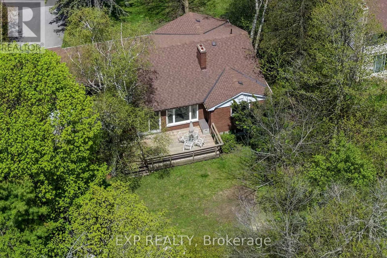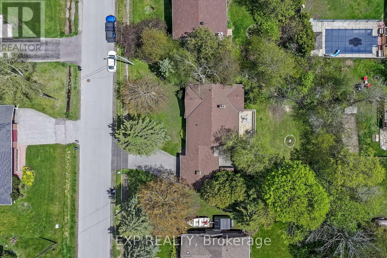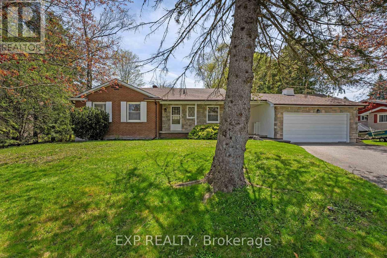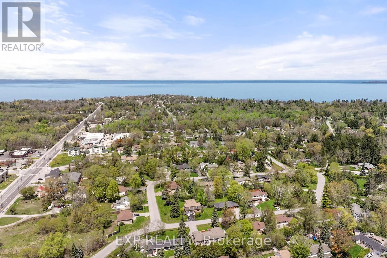3 Bedroom
2 Bathroom
Bungalow
Fireplace
Central Air Conditioning
Forced Air
$789,000
Must Be Seen! This Beautiful Bungalow Is Loaded With Charm And Character In Desirable Wood River Acres Neighbourhood. Set On A Mature 106ft X 142ft Lot And Featuring A Full Two-Car Garage With Breezeway And White Picket Gate, This Home Offers Modern Updates With Timeless Features. The Freshly Painted Main Floor Is Complimented By Brand New Vinyl Plank Flooring Throughout, Refreshed Galley Kitchen With Cozy Breakfast Area, Three Sizeable Bedrooms, Plenty Of Closet And Storage Space Including A Double Linen Closet, And Convenient Main Floor Laundry. Walk Out To Your Back Deck From The Dining Room & Enjoy The South-Facing Sun, Mature Trees & Natural Greenery. The Full Basement Is Partially Finished And Features 200amp Electrical, Additional Laundry Hook-Up, Laundry Sink & Third Bathroom Rough-In. Ready For Your Final Touches! Excellent Location Just Minutes To All Amenities, Including Shops, Schools, Golf, Public Library And Pool! **** EXTRAS **** Roof (14), Furnace (13), Many Newer Vinyl Windows, Newer Eavestrough & Gables. Existing Stove, Dishwasher, Washer x 2, Dryer x 2, Electric Light Fixtures, GDO, Garden Shed, Garage Shelving. (id:48469)
Property Details
|
MLS® Number
|
N8316276 |
|
Property Type
|
Single Family |
|
Community Name
|
Sutton & Jackson's Point |
|
Amenities Near By
|
Beach, Place Of Worship, Public Transit |
|
Parking Space Total
|
6 |
Building
|
Bathroom Total
|
2 |
|
Bedrooms Above Ground
|
3 |
|
Bedrooms Total
|
3 |
|
Architectural Style
|
Bungalow |
|
Basement Development
|
Partially Finished |
|
Basement Type
|
Full (partially Finished) |
|
Construction Style Attachment
|
Detached |
|
Cooling Type
|
Central Air Conditioning |
|
Exterior Finish
|
Brick, Vinyl Siding |
|
Fireplace Present
|
Yes |
|
Heating Fuel
|
Natural Gas |
|
Heating Type
|
Forced Air |
|
Stories Total
|
1 |
|
Type
|
House |
Parking
Land
|
Acreage
|
No |
|
Land Amenities
|
Beach, Place Of Worship, Public Transit |
|
Size Irregular
|
106 X 142.42 Ft |
|
Size Total Text
|
106 X 142.42 Ft |
Rooms
| Level |
Type |
Length |
Width |
Dimensions |
|
Lower Level |
Other |
8.37 m |
7.19 m |
8.37 m x 7.19 m |
|
Lower Level |
Other |
4.33 m |
4.18 m |
4.33 m x 4.18 m |
|
Lower Level |
Other |
3.76 m |
4.17 m |
3.76 m x 4.17 m |
|
Main Level |
Kitchen |
5.57 m |
2.42 m |
5.57 m x 2.42 m |
|
Main Level |
Living Room |
6.04 m |
3.51 m |
6.04 m x 3.51 m |
|
Main Level |
Dining Room |
2.71 m |
3.69 m |
2.71 m x 3.69 m |
|
Main Level |
Primary Bedroom |
4.33 m |
3.7 m |
4.33 m x 3.7 m |
|
Main Level |
Bedroom 2 |
3.86 m |
3.16 m |
3.86 m x 3.16 m |
|
Main Level |
Bedroom 3 |
3.86 m |
2.53 m |
3.86 m x 2.53 m |
Utilities
|
Sewer
|
Installed |
|
Natural Gas
|
Installed |
|
Electricity
|
Installed |
|
Cable
|
Available |
https://www.realtor.ca/real-estate/26862079/27-south-river-rd-georgina-sutton-jacksons-point

