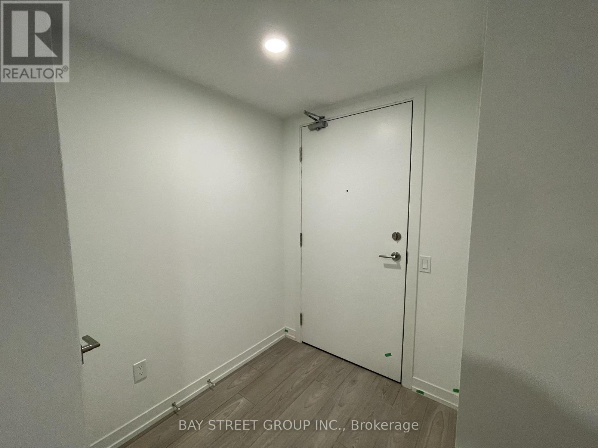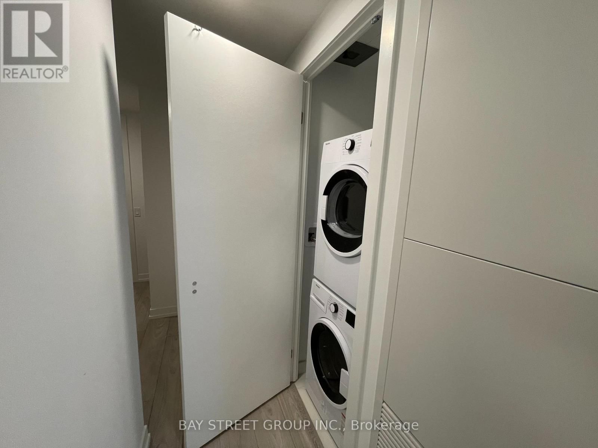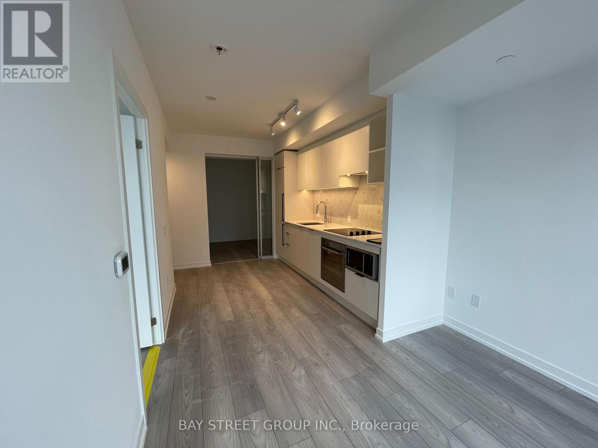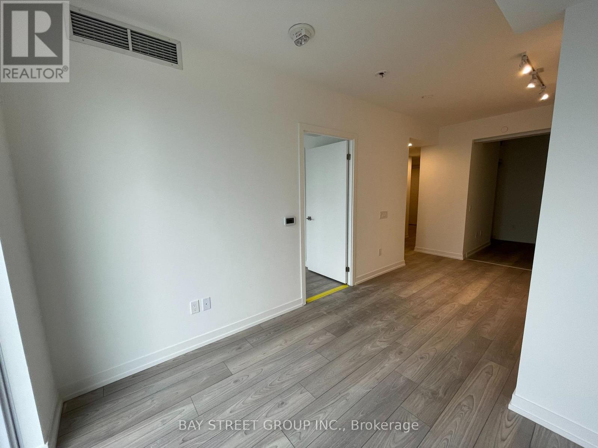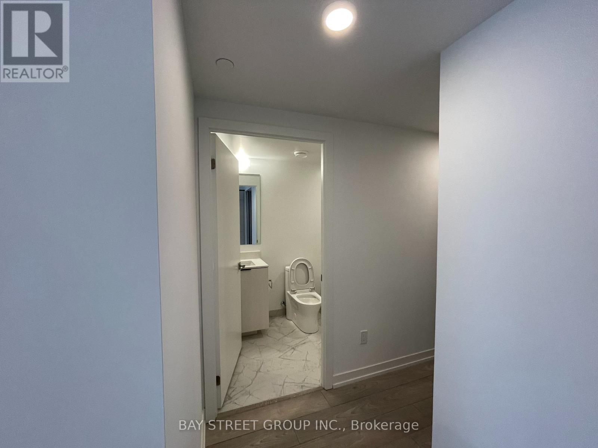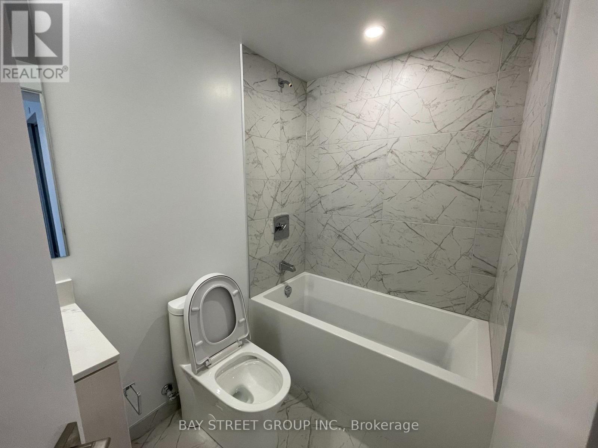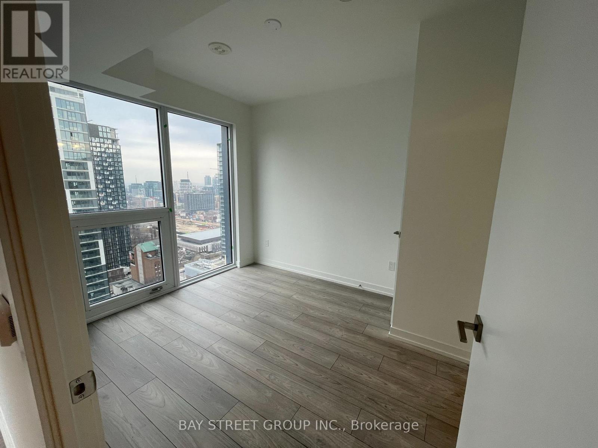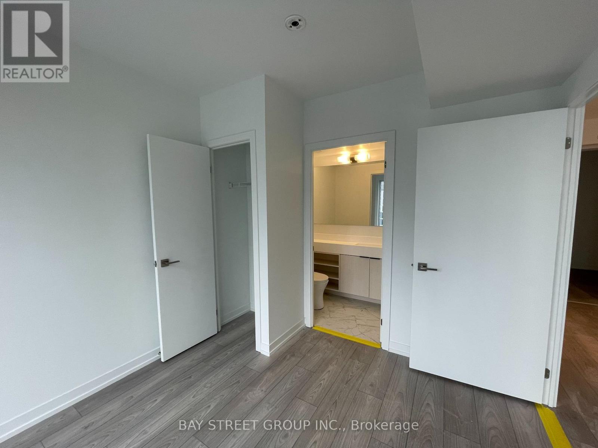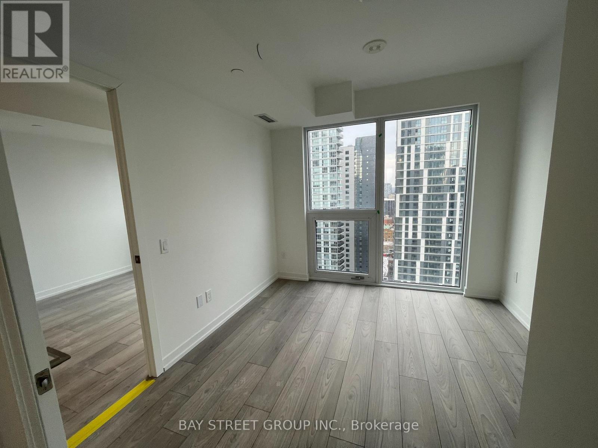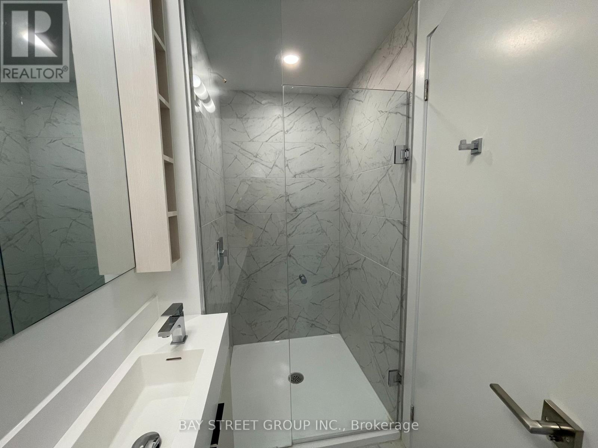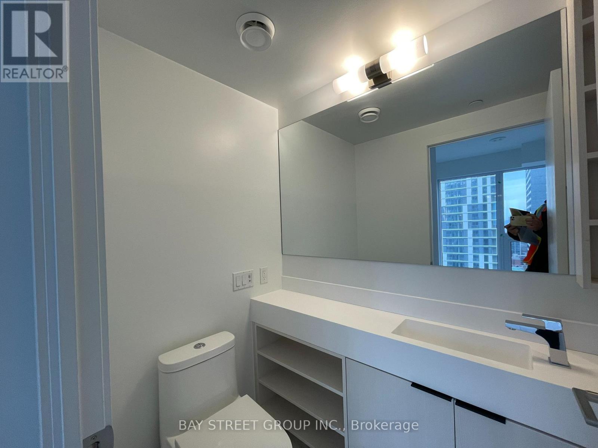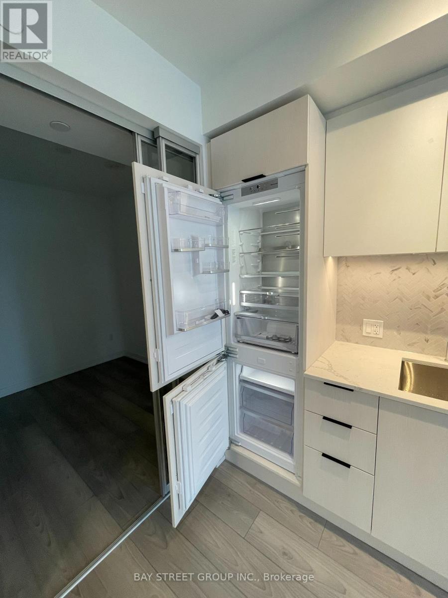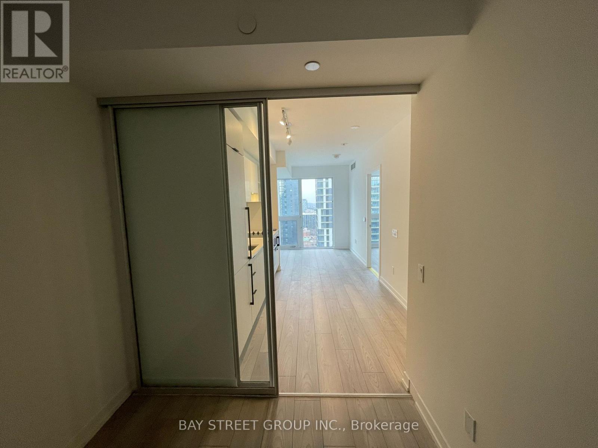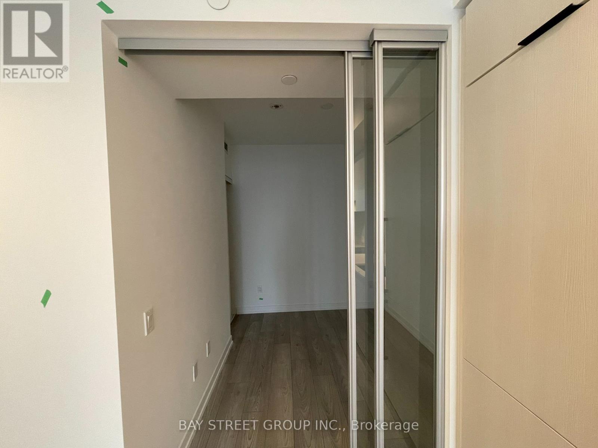2701 - 82 Dalhousie Street Toronto (Church-Yonge Corridor), Ontario M5B 0C5
2 Bedroom
2 Bathroom
600 - 699 sqft
Fireplace
Central Air Conditioning
Forced Air
$851,000Maintenance,
$499 Monthly
Maintenance,
$499 Monthly2 bedrooms and 2 bathrooms. nearby TMU/ Former Ryerson University, U Of T, Yonge/ Dundas square/TTC subway .including 24-Hr Concierge , Fitness Centre, Party Room, Barbecue , Shared Co-Working And Lounge & Entertainment Areas .Eaton Centre. Restaurant. **EXTRAS** All Elf's, S/S Fridge, Stove and Oven/dishwasher, Washer, Dryer (id:48469)
Property Details
| MLS® Number | C8087072 |
| Property Type | Single Family |
| Community Name | Church-Yonge Corridor |
| CommunityFeatures | Pets Allowed With Restrictions |
Building
| BathroomTotal | 2 |
| BedroomsAboveGround | 2 |
| BedroomsTotal | 2 |
| Age | 0 To 5 Years |
| BasementType | None |
| CoolingType | Central Air Conditioning |
| ExteriorFinish | Brick, Concrete |
| FireplacePresent | Yes |
| HeatingFuel | Natural Gas |
| HeatingType | Forced Air |
| SizeInterior | 600 - 699 Sqft |
| Type | Apartment |
Parking
| Underground |
Land
| Acreage | No |
Rooms
| Level | Type | Length | Width | Dimensions |
|---|---|---|---|---|
| Main Level | Primary Bedroom | 3.32 m | 2.92 m | 3.32 m x 2.92 m |
| Main Level | Bedroom 2 | 2.62 m | 2.32 m | 2.62 m x 2.32 m |
| Main Level | Kitchen | 2.74 m | 5.79 m | 2.74 m x 5.79 m |
| Main Level | Living Room | 2.74 m | 5.79 m | 2.74 m x 5.79 m |
| Main Level | Bathroom | Measurements not available | ||
| Main Level | Bathroom | Measurements not available |
Interested?
Contact us for more information

