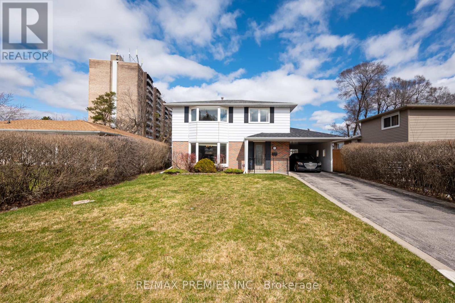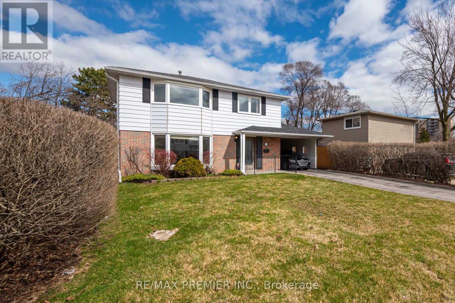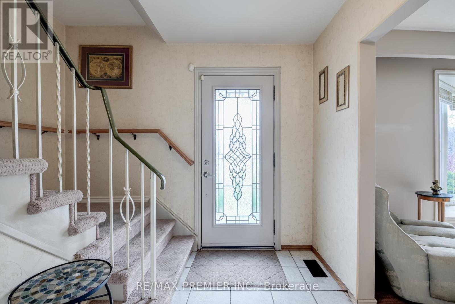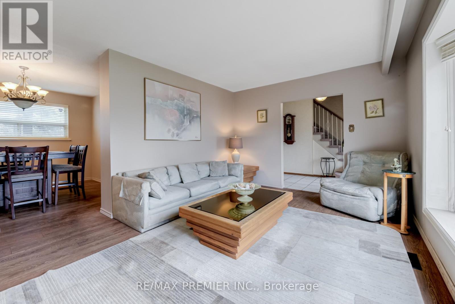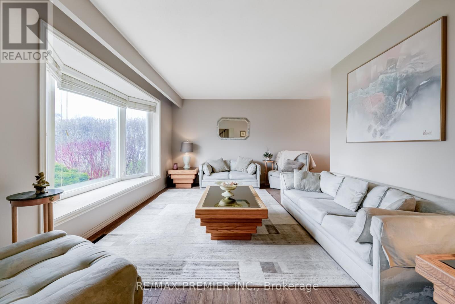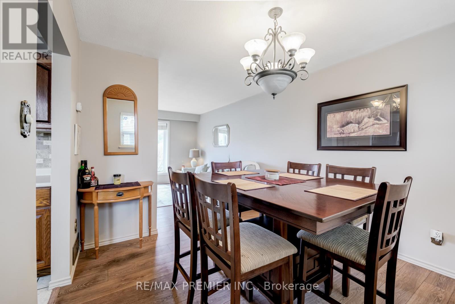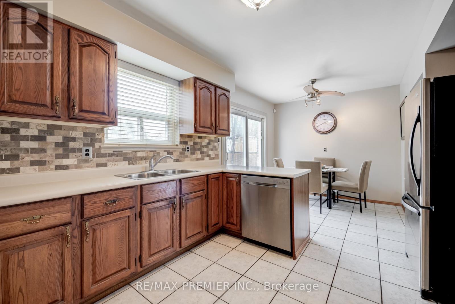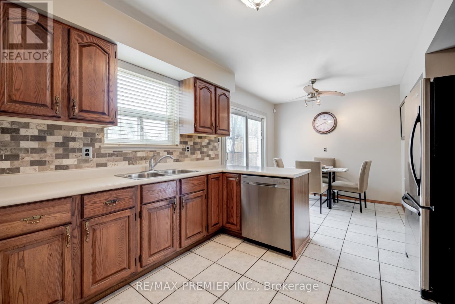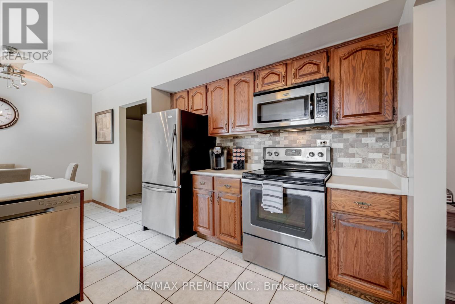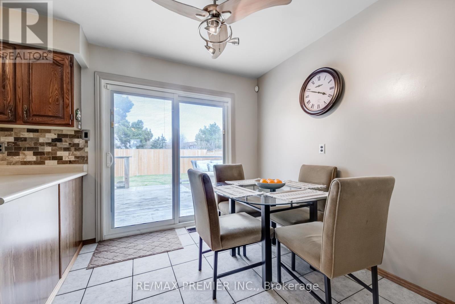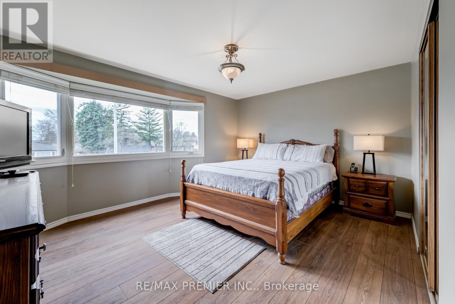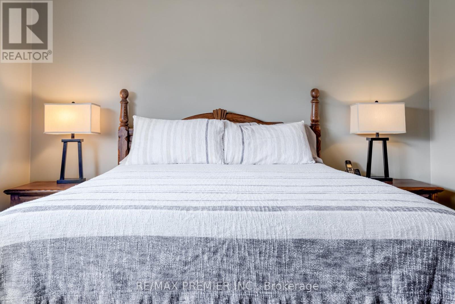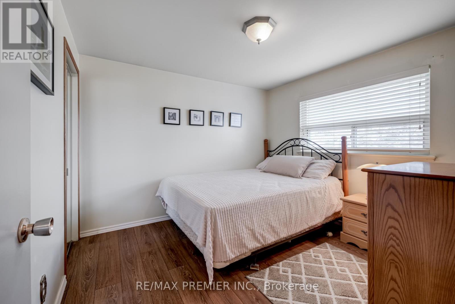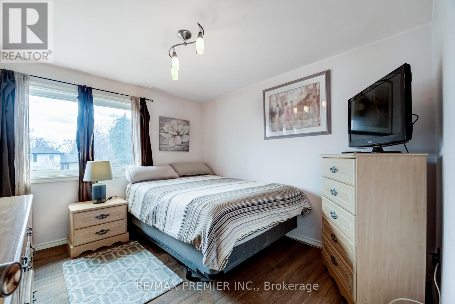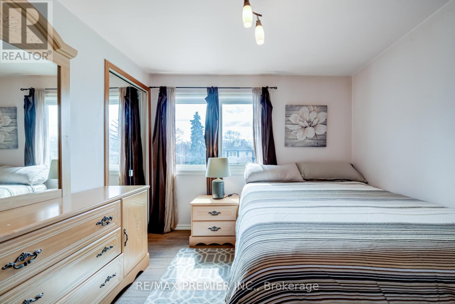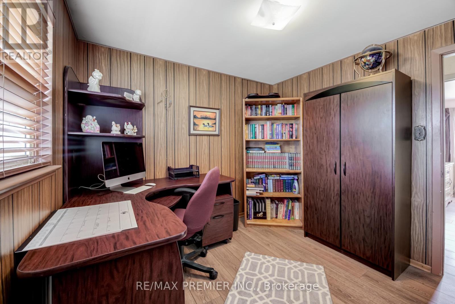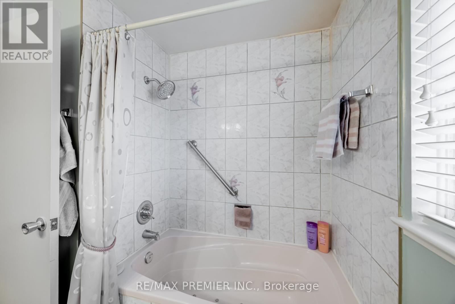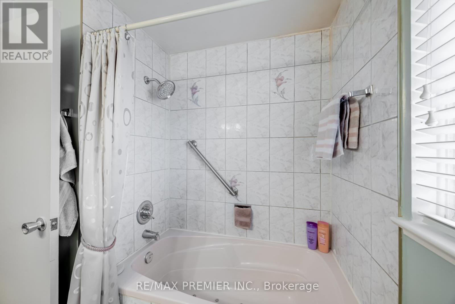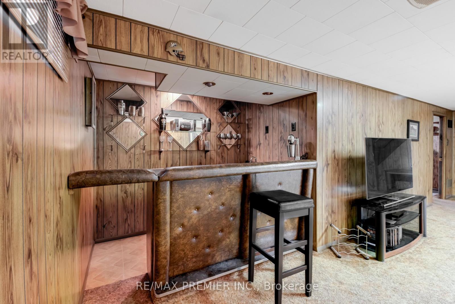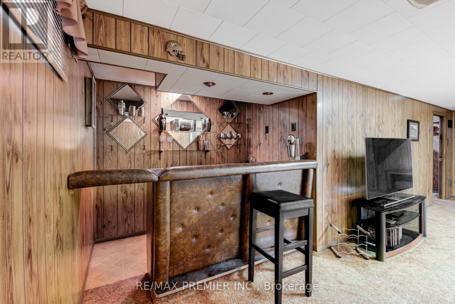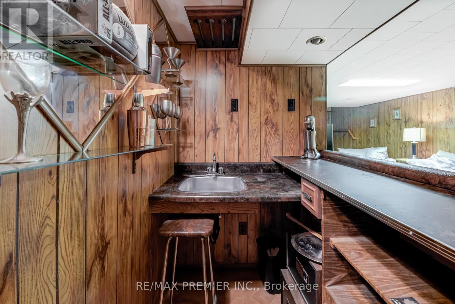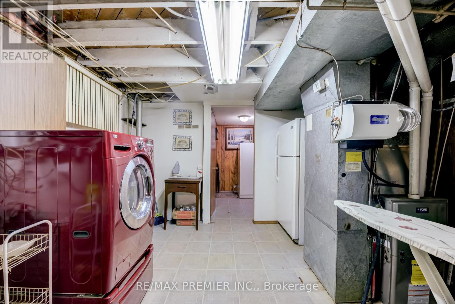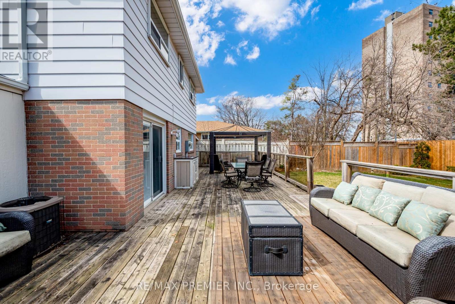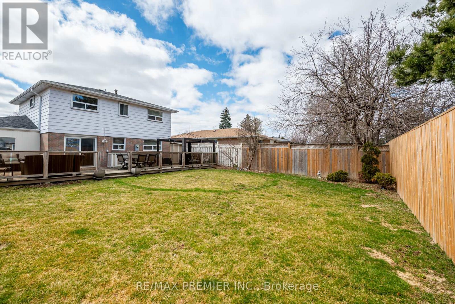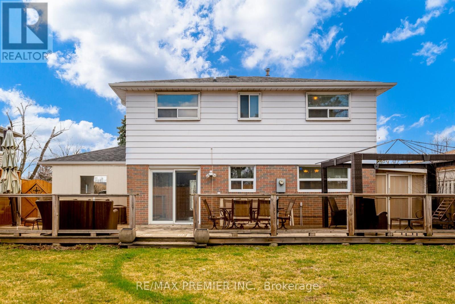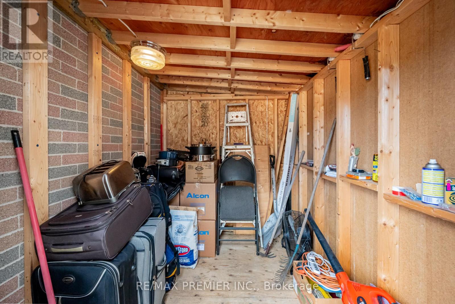4 Bedroom
2 Bathroom
Central Air Conditioning
Forced Air
$975,000
This spacious 4-bedroom detached home is located in the sought-after Peel Village area, offering ample space and convenience. Boasting a generous pool-sized lot, it's perfect for those who love outdoor living and entertaining.Inside, you'll find a large family-sized eat-in kitchen adorned with oak cabinets, providing both functionality and charm. The kitchen area seamlessly flows into a massive deck, ideal for hosting gatherings or simply enjoying the outdoors. Natural light floods in through bay windows, adding warmth and character to the living spaces. The property offers privacy with no neighbors behind the house, creating a serene environment. The finished basement features a wet bar, offering additional space for recreation or relaxation. There's potential to easily add a separate entrance, making it suitable for an income-generating apartment or in-law suite. Parking will never be an issue with space for 4 cars, with potential for up to 7, and the absence of a sidewalk adds to the convenience. The neighborhood itself is highly desirable, boasting excellent schools, parks, trails, shopping options, and easy access to bus routes. Don't miss out on the opportunity to call this fantastic property home. Schedule a viewing today and experience the allure of Peel Village living firsthand! (id:48469)
Property Details
|
MLS® Number
|
W8184612 |
|
Property Type
|
Single Family |
|
Community Name
|
Brampton East |
|
Parking Space Total
|
4 |
Building
|
Bathroom Total
|
2 |
|
Bedrooms Above Ground
|
4 |
|
Bedrooms Total
|
4 |
|
Basement Development
|
Finished |
|
Basement Type
|
N/a (finished) |
|
Construction Style Attachment
|
Detached |
|
Cooling Type
|
Central Air Conditioning |
|
Exterior Finish
|
Aluminum Siding, Brick |
|
Heating Fuel
|
Natural Gas |
|
Heating Type
|
Forced Air |
|
Stories Total
|
2 |
|
Type
|
House |
Parking
Land
|
Acreage
|
No |
|
Size Irregular
|
50 X 110 Ft |
|
Size Total Text
|
50 X 110 Ft |
Rooms
| Level |
Type |
Length |
Width |
Dimensions |
|
Second Level |
Primary Bedroom |
426 m |
293 m |
426 m x 293 m |
|
Second Level |
Bedroom 2 |
3.27 m |
2.93 m |
3.27 m x 2.93 m |
|
Second Level |
Bedroom 3 |
3.13 m |
2.9 m |
3.13 m x 2.9 m |
|
Second Level |
Bedroom 4 |
2.95 m |
2.9 m |
2.95 m x 2.9 m |
|
Basement |
Recreational, Games Room |
7.2 m |
4.78 m |
7.2 m x 4.78 m |
|
Main Level |
Living Room |
5.25 m |
3.27 m |
5.25 m x 3.27 m |
|
Main Level |
Dining Room |
3.21 m |
3.05 m |
3.21 m x 3.05 m |
|
Main Level |
Kitchen |
5.11 m |
2.63 m |
5.11 m x 2.63 m |
https://www.realtor.ca/real-estate/26685184/274-bartley-bull-pkwy-brampton-brampton-east

