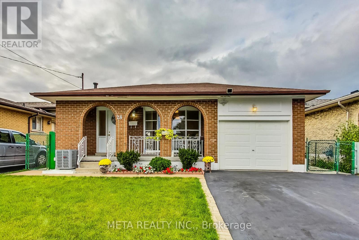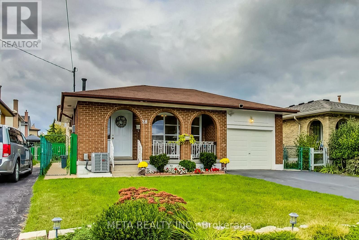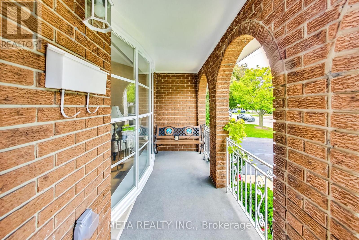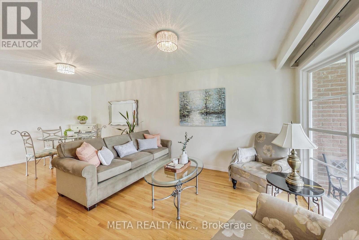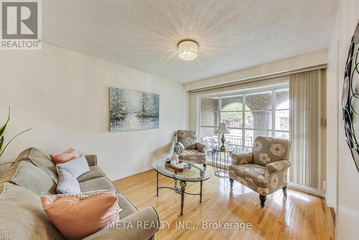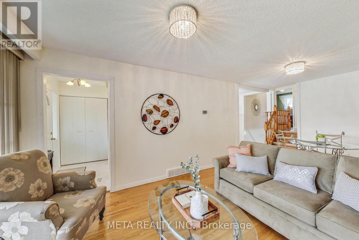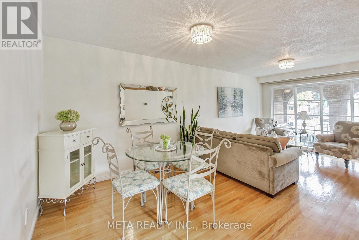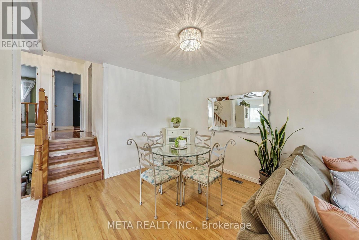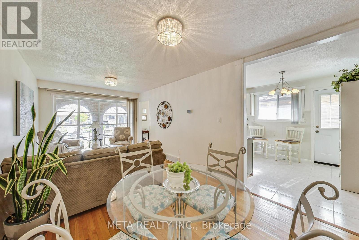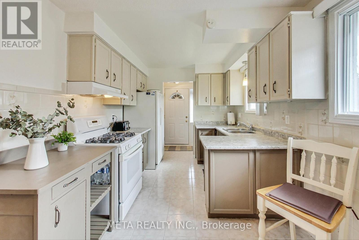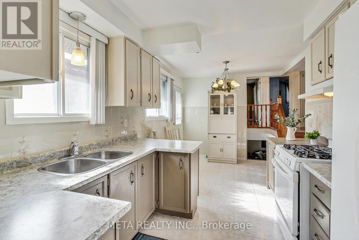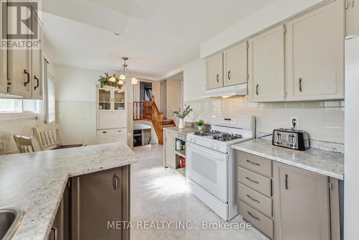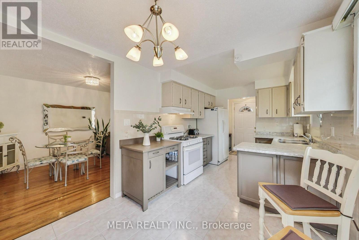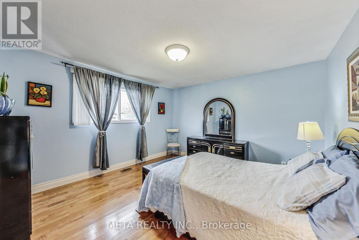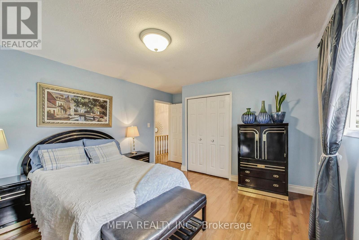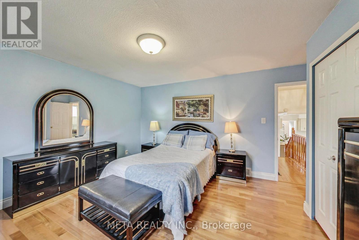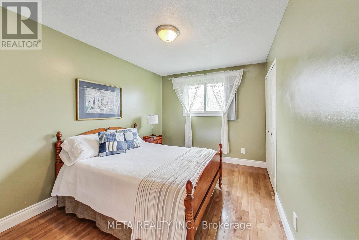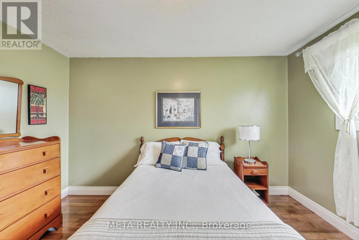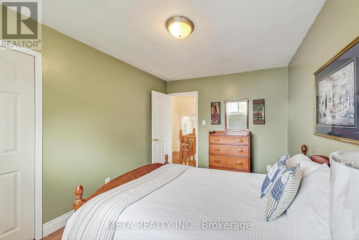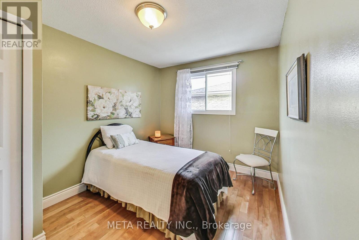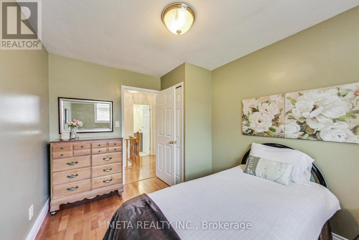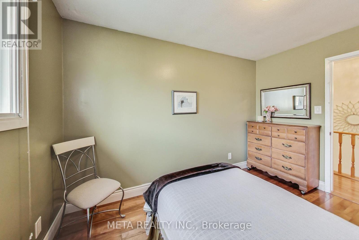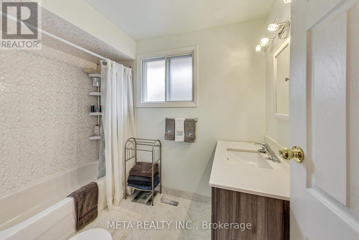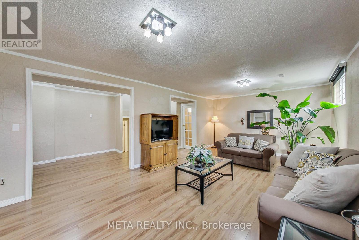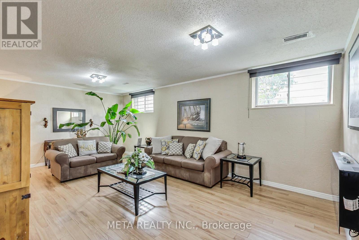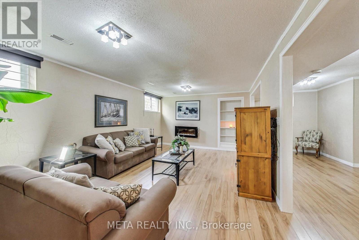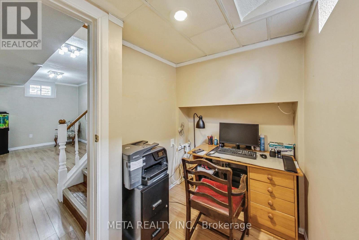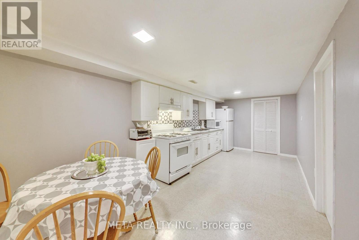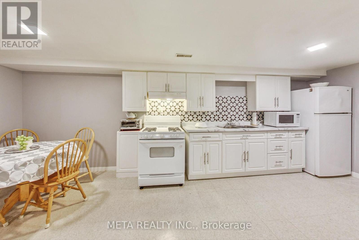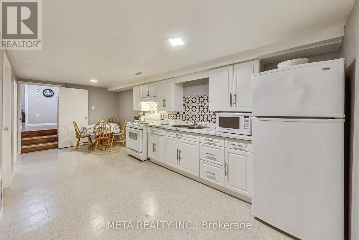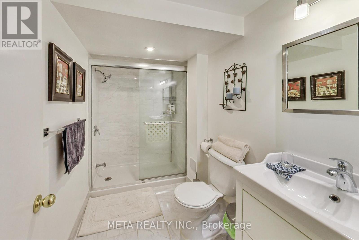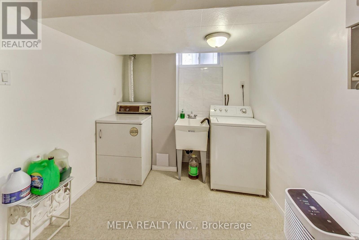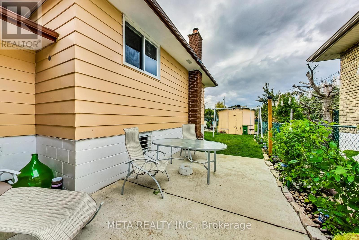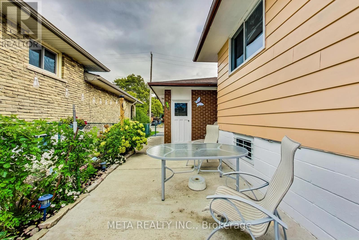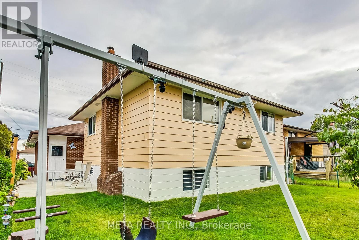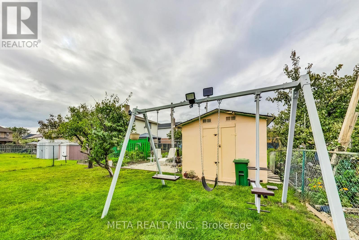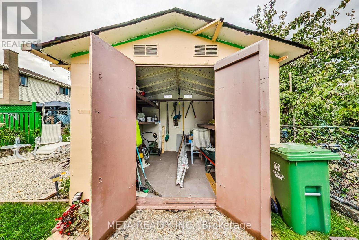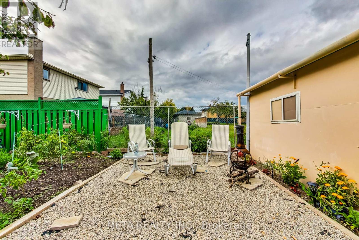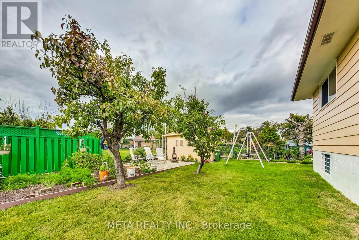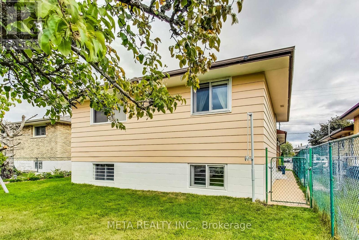3 Bedroom
2 Bathroom
Fireplace
Central Air Conditioning
Forced Air
$799,900
Welcome to 28 Arno St., nestled in the highly desirable Templemead neighborhood on Hamilton Mountain. This elegant and impeccably maintained property offers 3 bedrooms, 2 full bathrooms, and 2 kitchens. It's been thoughtfully upgraded with features such as new windows (2018), excluding the bow window), Front and Kitchen exterior doors (2018), and recently renovated bathrooms (2022). The living room, dining room, and all bedrooms showcase beautiful hardwood flooring. For your comfort and peace of mind, this home boasts an upgraded furnace (2018), a brand new AC unit (2023), and an updated garage door (2018). In addition, the property was re-insulated (2018). The layout is designed to cater to the most discerning buyers, and the fully finished lower level adds to its overall appeal. Step outside to discover a fenced backyard adorned with stunning landscaping and a garden shed for added convenience. **** EXTRAS **** 5 public & 4 catholic schools serve this home,8 have catchments.2 private schools nearby.5 playgrounds,4 ball diamonds & 13 other facilities are within 20 min walk.Street transit stop less than a 4 min walk.Rail transit stop less than 7 km. (id:48469)
Property Details
|
MLS® Number
|
X8242102 |
|
Property Type
|
Single Family |
|
Community Name
|
Templemead |
|
Parking Space Total
|
5 |
Building
|
Bathroom Total
|
2 |
|
Bedrooms Above Ground
|
3 |
|
Bedrooms Total
|
3 |
|
Basement Development
|
Finished |
|
Basement Type
|
N/a (finished) |
|
Construction Style Attachment
|
Detached |
|
Construction Style Split Level
|
Backsplit |
|
Cooling Type
|
Central Air Conditioning |
|
Exterior Finish
|
Aluminum Siding, Brick |
|
Fireplace Present
|
Yes |
|
Heating Fuel
|
Natural Gas |
|
Heating Type
|
Forced Air |
|
Type
|
House |
Parking
Land
|
Acreage
|
No |
|
Size Irregular
|
42.09 X 100.21 Ft |
|
Size Total Text
|
42.09 X 100.21 Ft |
Rooms
| Level |
Type |
Length |
Width |
Dimensions |
|
Lower Level |
Recreational, Games Room |
6.5 m |
3.9 m |
6.5 m x 3.9 m |
|
Lower Level |
Office |
2.5 m |
1.7 m |
2.5 m x 1.7 m |
|
Lower Level |
Kitchen |
6.3 m |
2.9 m |
6.3 m x 2.9 m |
|
Lower Level |
Bathroom |
|
|
Measurements not available |
|
Main Level |
Foyer |
2.1 m |
1.2 m |
2.1 m x 1.2 m |
|
Main Level |
Living Room |
3.2 m |
3.1 m |
3.2 m x 3.1 m |
|
Main Level |
Dining Room |
3.2 m |
3.1 m |
3.2 m x 3.1 m |
|
Main Level |
Kitchen |
5.2 m |
2.7 m |
5.2 m x 2.7 m |
|
Upper Level |
Primary Bedroom |
4 m |
3.9 m |
4 m x 3.9 m |
|
Upper Level |
Bedroom 2 |
3.9 m |
2.9 m |
3.9 m x 2.9 m |
|
Upper Level |
Bedroom 3 |
3.6 m |
2.6 m |
3.6 m x 2.6 m |
|
Upper Level |
Bathroom |
|
|
Measurements not available |
Utilities
|
Sewer
|
Installed |
|
Natural Gas
|
Installed |
|
Electricity
|
Installed |
https://www.realtor.ca/real-estate/26762788/28-arno-st-hamilton-templemead

