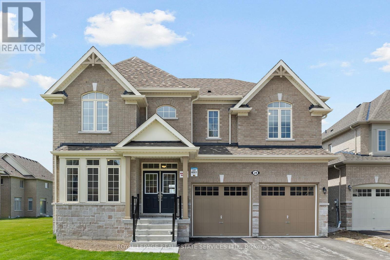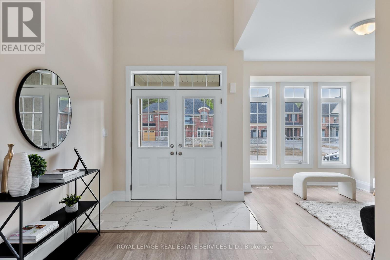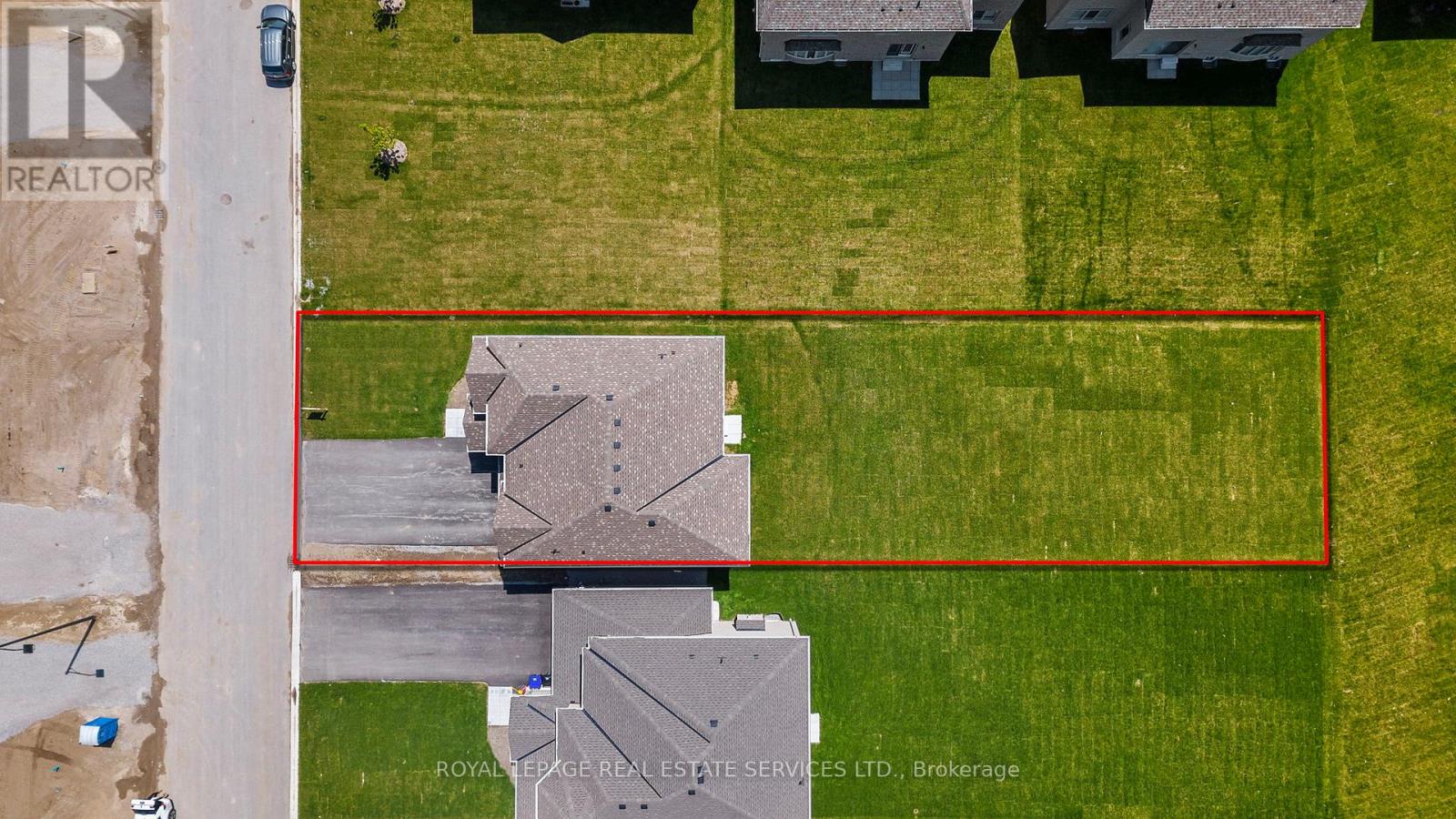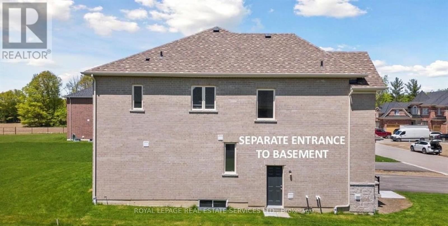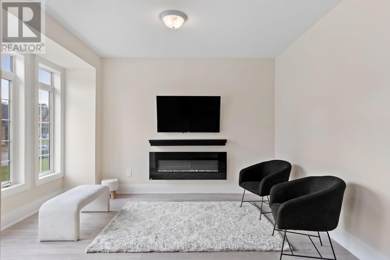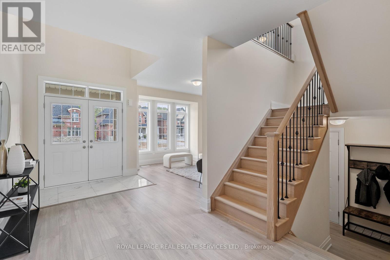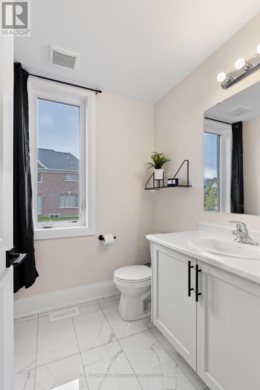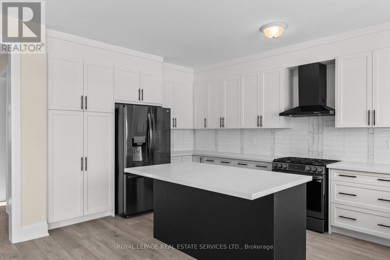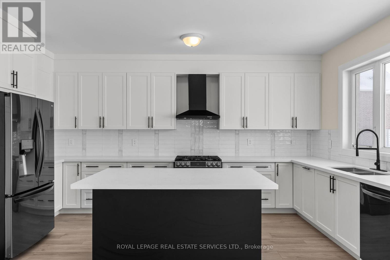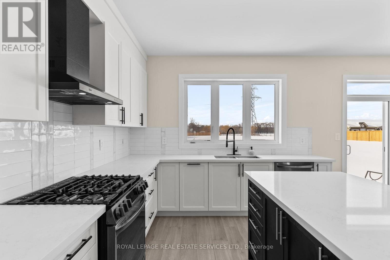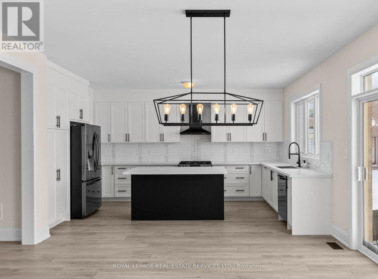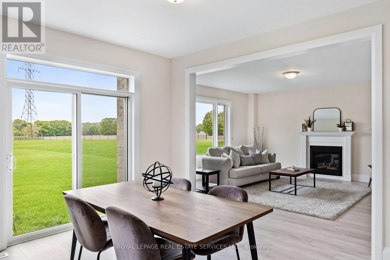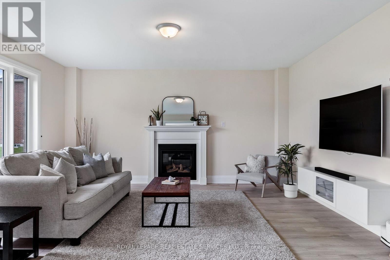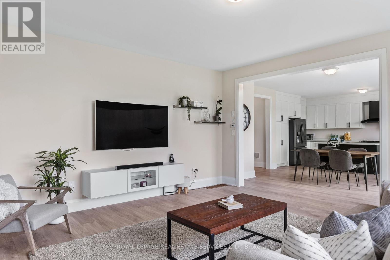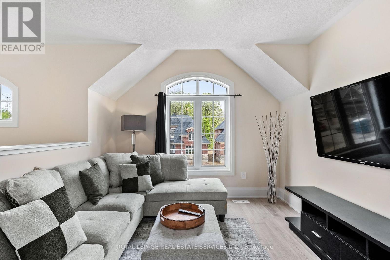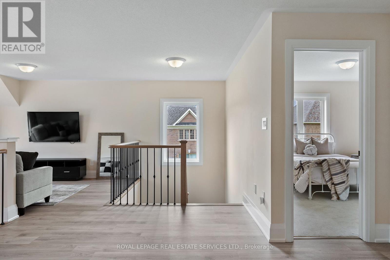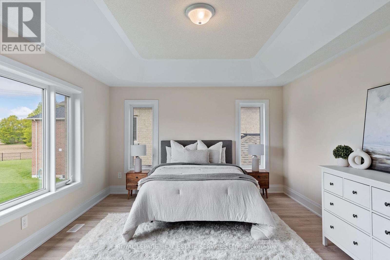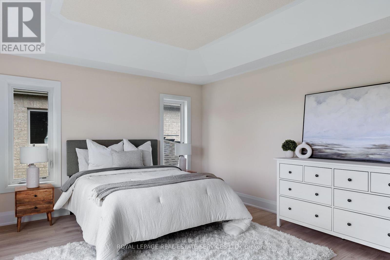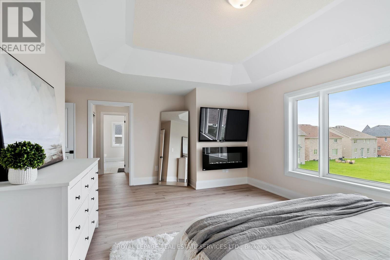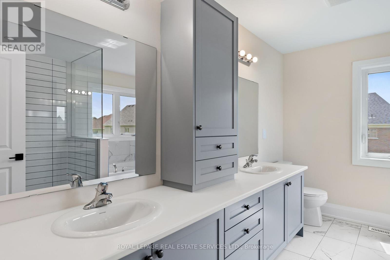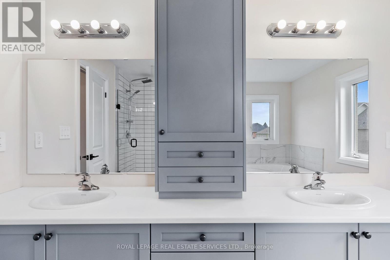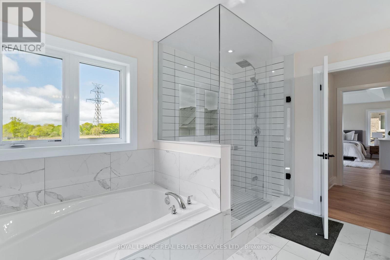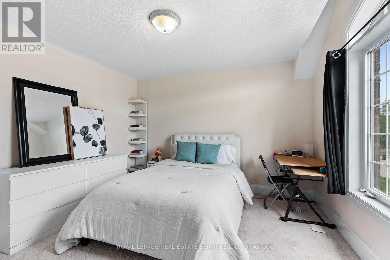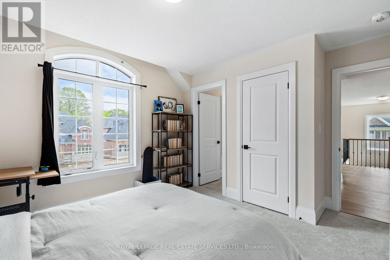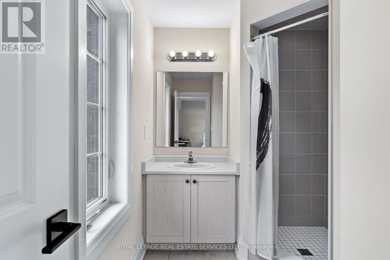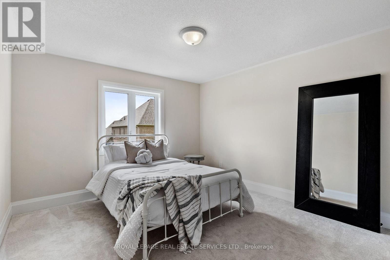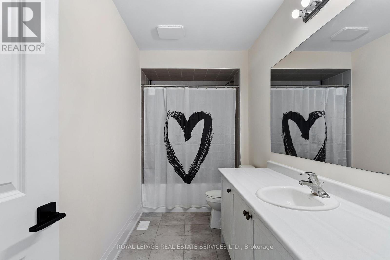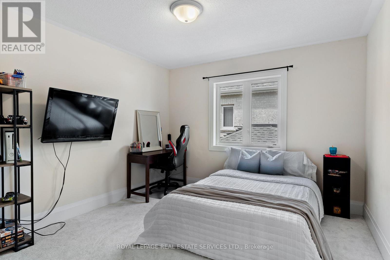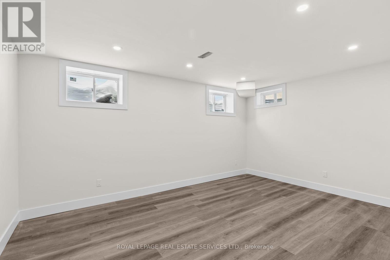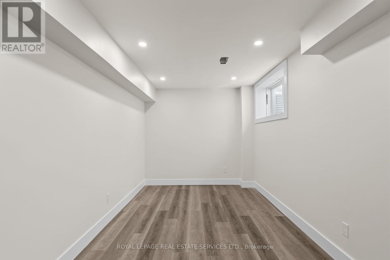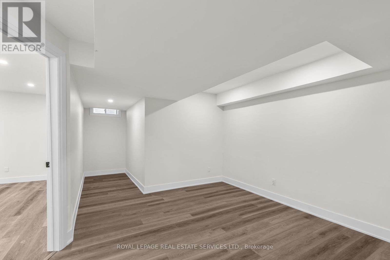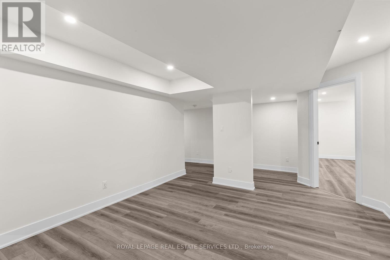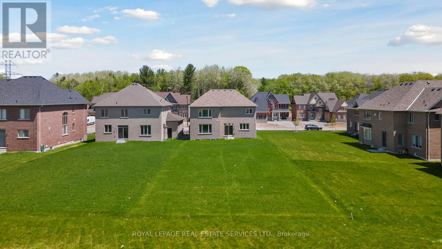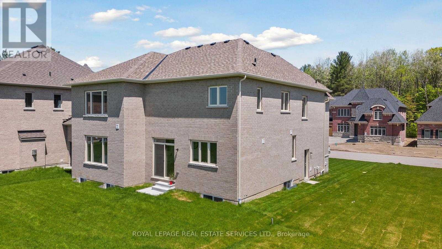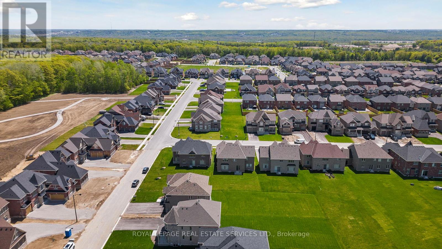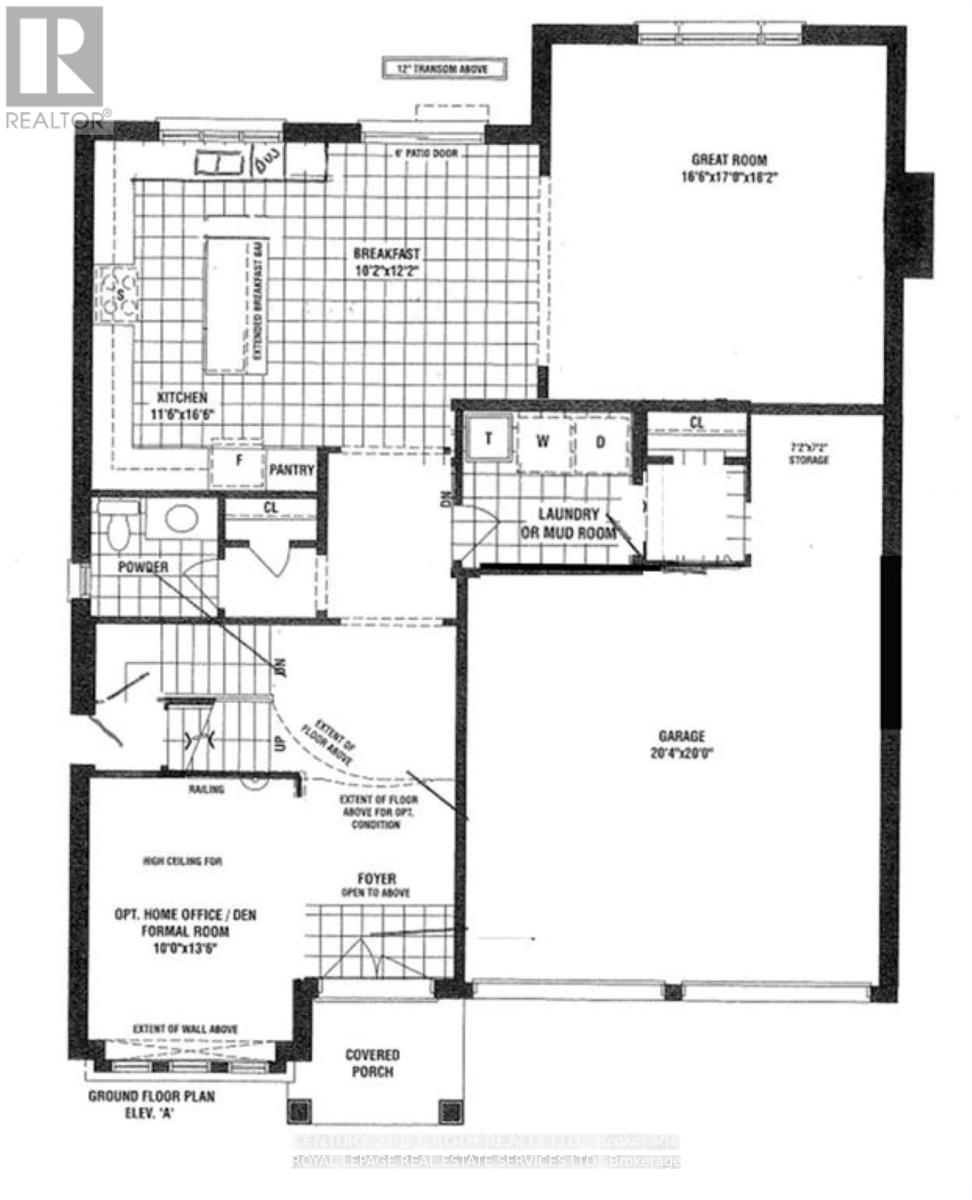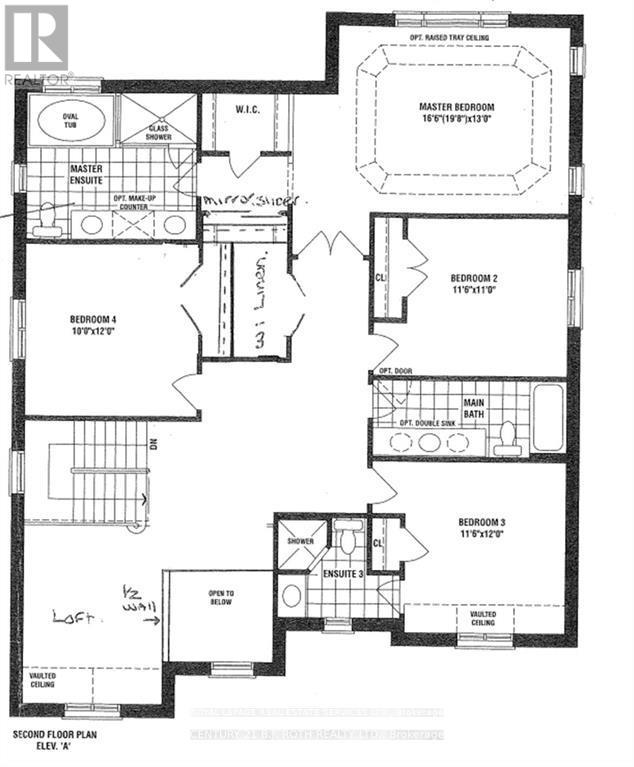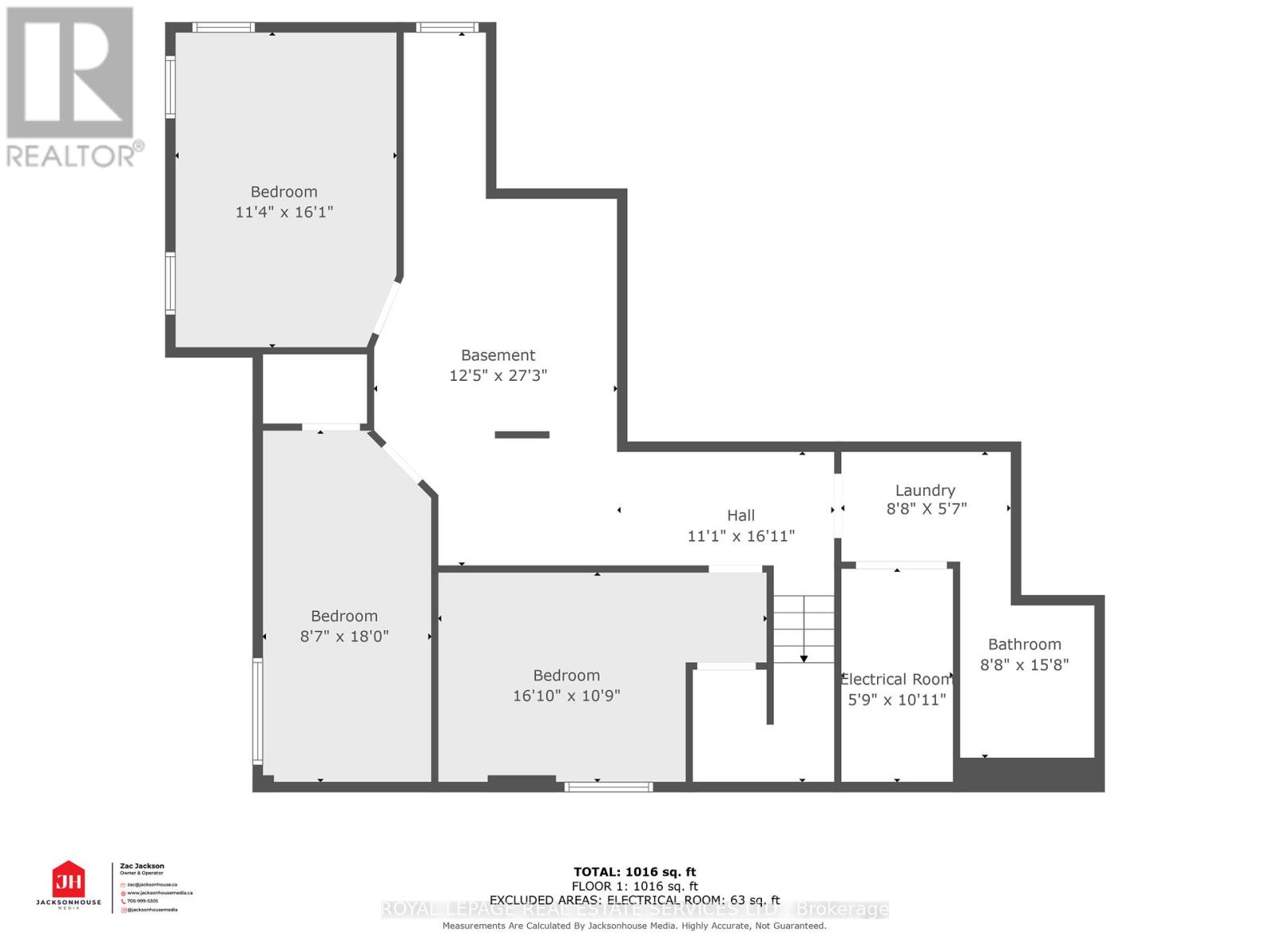6 Bedroom
4 Bathroom
Fireplace
Forced Air
$1,275,000
Welcome to 28 Thompson Way, located in the desirable Stonemanor Woods, Springwater. This stunning Newly built Home offers over 3800 SQ. FT of Total Living Space (4 + 2 Beds, 4 Baths). Interior Finishes: Elegant Hard Surface Flooring, Upgraded Kitchen Cabinetry, Quartz Counter Tops, Black Stainless Steel Appliances, Gas Fireplace, Upgraded Tiles, Oak Staircase, Spa like Ensuite with Glass Shower. Fully Finished Basement with Separate Entrance with a Potential to make an In Law Suite. Exterior Features: Newly Built Home (2023), Extra deep lot (194 ft), Driveway for 4 Vehicles, Oversized Double Car Garage with extra Storage, Located on a dead end street, No Side Walk Separating the Driveway, Separate Entrance to the finished basement with Oversized Windows. Walk to Landscaped Trails, Parks, Barrie Hill Farms. Quick drive to Highway 400, Barrie Waterfront, and all major shopping. (id:48469)
Property Details
|
MLS® Number
|
S8176594 |
|
Property Type
|
Single Family |
|
Community Name
|
Centre Vespra |
|
Parking Space Total
|
6 |
Building
|
Bathroom Total
|
4 |
|
Bedrooms Above Ground
|
4 |
|
Bedrooms Below Ground
|
2 |
|
Bedrooms Total
|
6 |
|
Basement Development
|
Finished |
|
Basement Features
|
Separate Entrance |
|
Basement Type
|
N/a (finished) |
|
Construction Style Attachment
|
Detached |
|
Exterior Finish
|
Brick, Stone |
|
Fireplace Present
|
Yes |
|
Heating Fuel
|
Natural Gas |
|
Heating Type
|
Forced Air |
|
Stories Total
|
2 |
|
Type
|
House |
Parking
Land
|
Acreage
|
No |
|
Size Irregular
|
51.9 X 194.87 Ft |
|
Size Total Text
|
51.9 X 194.87 Ft |
Rooms
| Level |
Type |
Length |
Width |
Dimensions |
|
Second Level |
Primary Bedroom |
5.99 m |
3.96 m |
5.99 m x 3.96 m |
|
Second Level |
Bedroom 2 |
3.51 m |
3.66 m |
3.51 m x 3.66 m |
|
Second Level |
Bedroom 3 |
3.51 m |
3.35 m |
3.51 m x 3.35 m |
|
Second Level |
Bedroom 4 |
3.05 m |
3.66 m |
3.05 m x 3.66 m |
|
Second Level |
Loft |
3.05 m |
2.59 m |
3.05 m x 2.59 m |
|
Basement |
Bedroom |
5.49 m |
2.62 m |
5.49 m x 2.62 m |
|
Basement |
Bedroom |
5.13 m |
3.28 m |
5.13 m x 3.28 m |
|
Basement |
Recreational, Games Room |
4.9 m |
3.45 m |
4.9 m x 3.45 m |
|
Main Level |
Kitchen |
3.51 m |
5.03 m |
3.51 m x 5.03 m |
|
Main Level |
Dining Room |
3.1 m |
3.71 m |
3.1 m x 3.71 m |
|
Main Level |
Family Room |
5.18 m |
5.14 m |
5.18 m x 5.14 m |
|
Main Level |
Living Room |
3.05 m |
4.11 m |
3.05 m x 4.11 m |
https://www.realtor.ca/real-estate/26674283/28-thompson-way-springwater-centre-vespra

