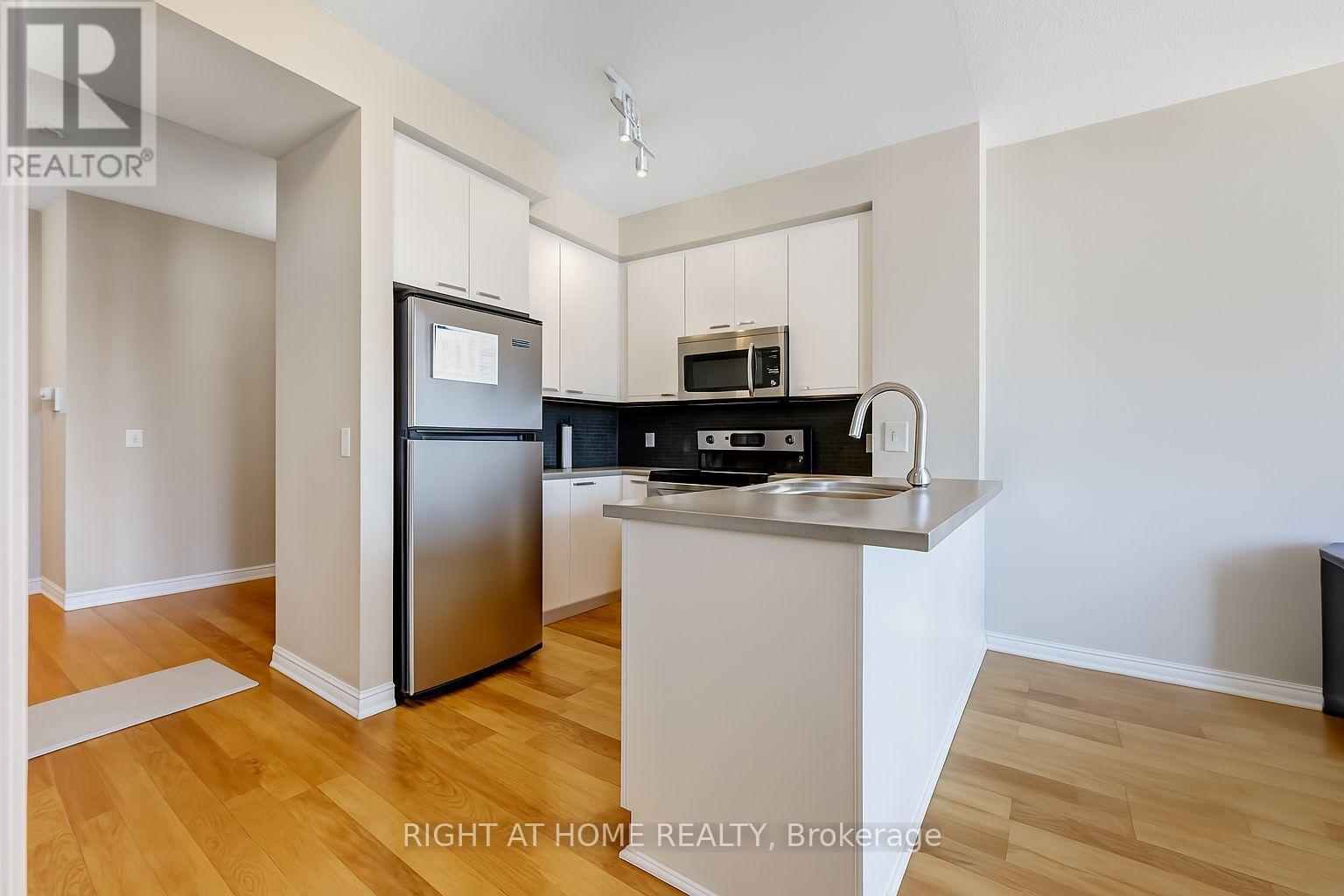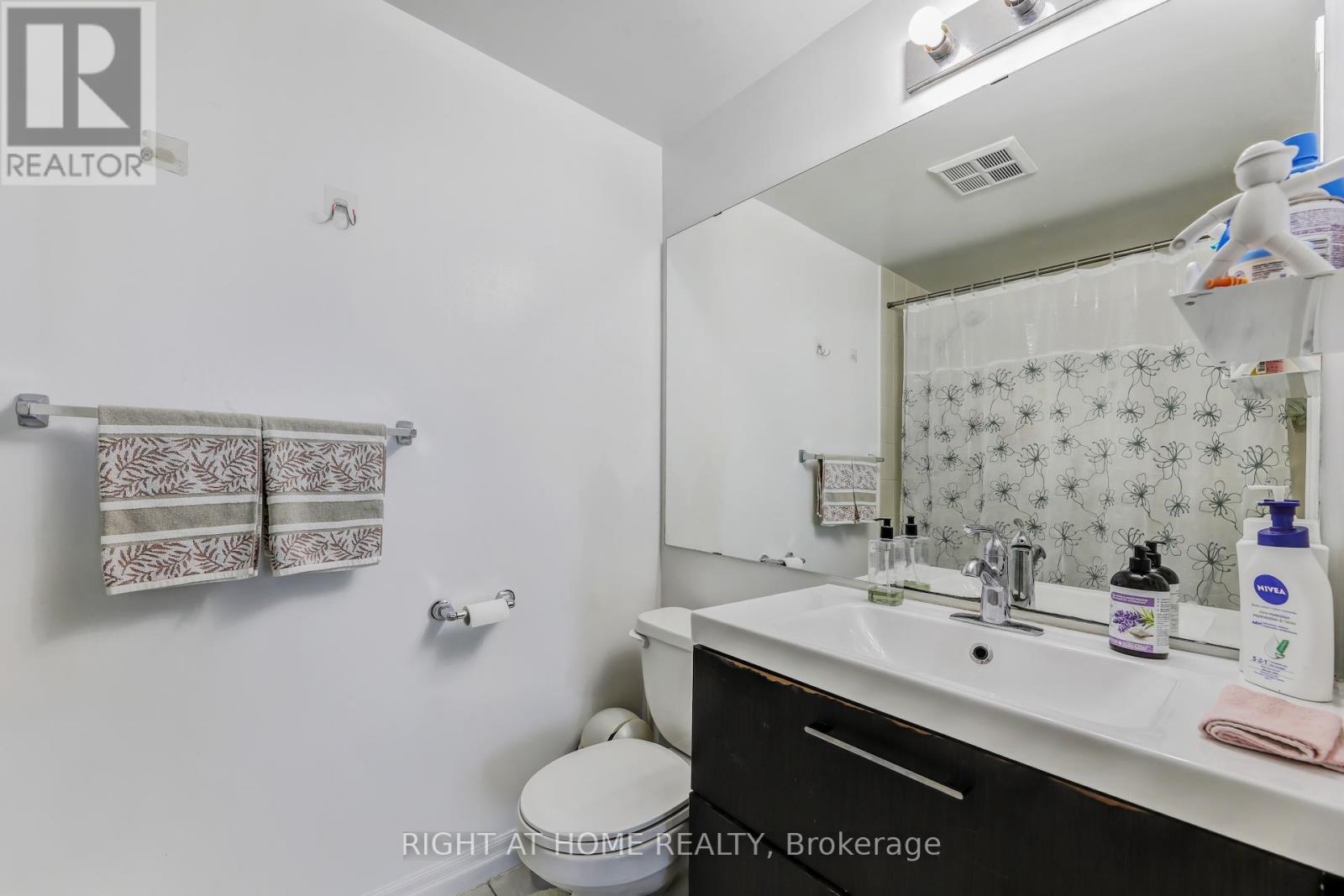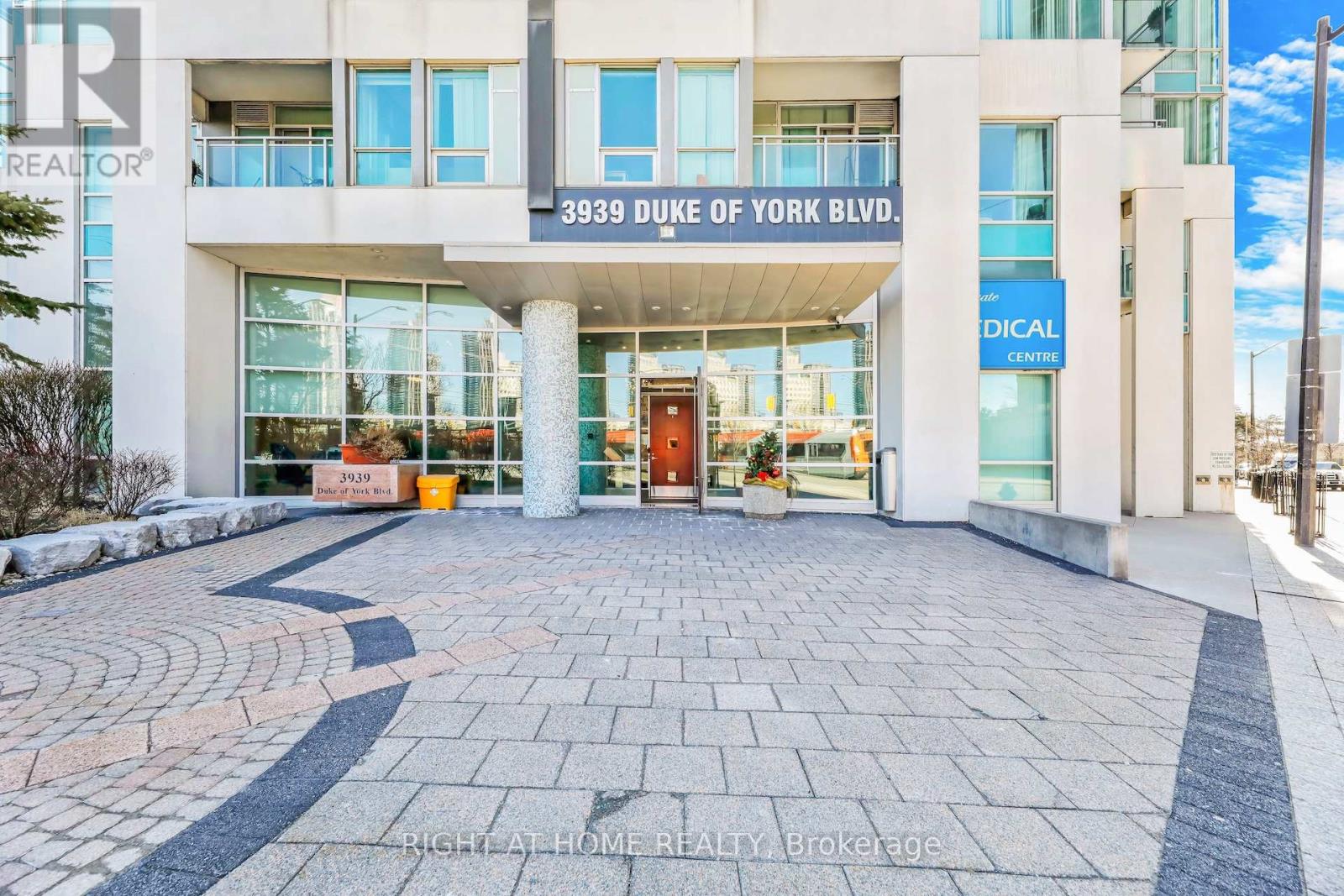2801 - 3939 Duke Of York Boulevard Mississauga (City Centre), Ontario L5B 4N2
$499,900Maintenance, Water, Heat, Insurance, Parking, Electricity, Common Area Maintenance
$517 Monthly
Maintenance, Water, Heat, Insurance, Parking, Electricity, Common Area Maintenance
$517 MonthlyWelcome To One Of The Most Desirable Buildings In City Centre Square One Area, Beautiful 9 Foot Ceiling 'Citygate' Luxurious Kiteck Free Condo With Fantastic Unobstructed Northwest View; Great Layout!, 1 Bedroom + A Large Den (Can Be Converted To 2nd Bedroom With Queen Size Bed), Spacious Open Concept sun filled living room has a walk out to a huge balcony with stunning city views, Kitchen W/Breakfast Bar To Family Room; Bedroom features large floor to ceiling windows w/separate his/hers closets & a 4 piece Ensuite Washroom And Separate guests Washroom, Ensuite Laundry, Parking.Enjoy The View Of Celebration Square From Your Spacious Balcony, Fireworks At Eye Level, Walk To Square One, Celebration Square, Ice Rink, Ymca, Movie Theaters, Library, Living Arts Centre, Sheridan College & Public Transportation, Hwys 403/401/410,Extremely low maintenance fee includes all utilities (Heat, Hydro & Water Included). . Don't Miss Out On This Exceptional Lifestyle. (id:48469)
Property Details
| MLS® Number | W12148346 |
| Property Type | Single Family |
| Community Name | City Centre |
| AmenitiesNearBy | Public Transit, Hospital, Ski Area |
| CommunityFeatures | Pet Restrictions, School Bus |
| Features | Balcony |
| ParkingSpaceTotal | 1 |
| ViewType | City View |
Building
| BathroomTotal | 2 |
| BedroomsAboveGround | 1 |
| BedroomsBelowGround | 1 |
| BedroomsTotal | 2 |
| Age | 16 To 30 Years |
| Amenities | Party Room, Sauna, Visitor Parking, Security/concierge, Exercise Centre |
| Appliances | Dryer, Microwave, Stove, Washer, Window Coverings, Refrigerator |
| CoolingType | Central Air Conditioning |
| ExteriorFinish | Concrete, Concrete Block |
| FireProtection | Smoke Detectors |
| FlooringType | Hardwood, Carpeted |
| HalfBathTotal | 1 |
| HeatingFuel | Natural Gas |
| HeatingType | Forced Air |
| StoriesTotal | 3 |
| SizeInterior | 700 - 799 Sqft |
| Type | Apartment |
Parking
| Underground | |
| Garage |
Land
| Acreage | No |
| LandAmenities | Public Transit, Hospital, Ski Area |
Rooms
| Level | Type | Length | Width | Dimensions |
|---|---|---|---|---|
| Flat | Living Room | 503 m | 3.15 m | 503 m x 3.15 m |
| Flat | Dining Room | 5.03 m | 3.15 m | 5.03 m x 3.15 m |
| Flat | Kitchen | 2.4 m | 2.13 m | 2.4 m x 2.13 m |
| Flat | Primary Bedroom | 3.81 m | 3.05 m | 3.81 m x 3.05 m |
| Flat | Den | 2.39 m | 2.08 m | 2.39 m x 2.08 m |
Interested?
Contact us for more information





























