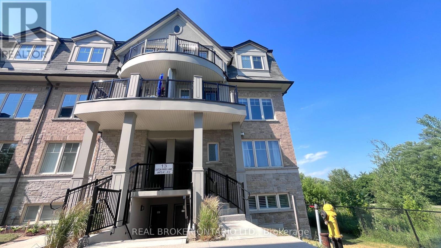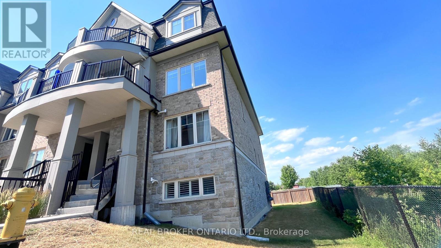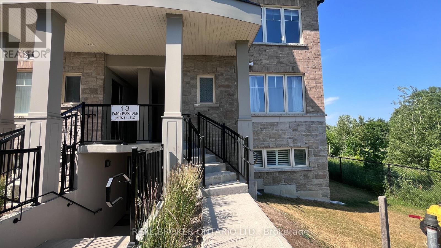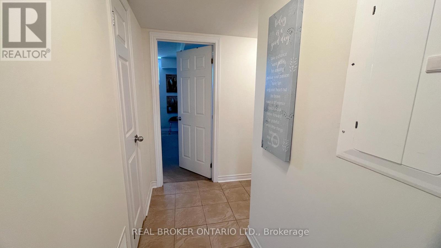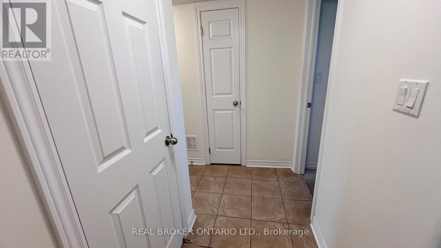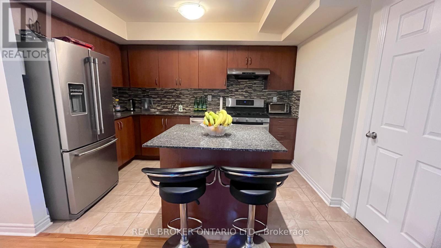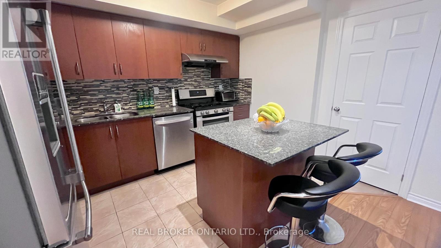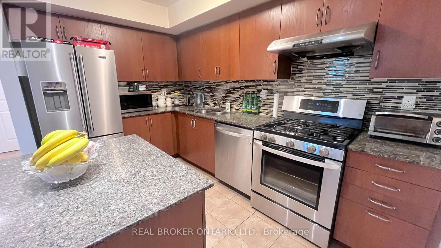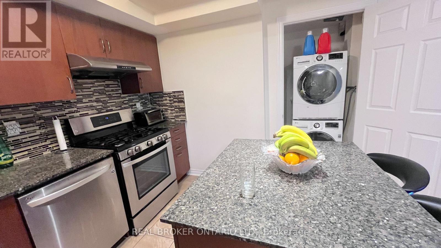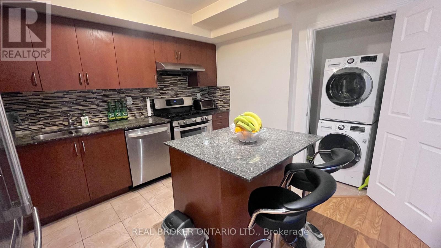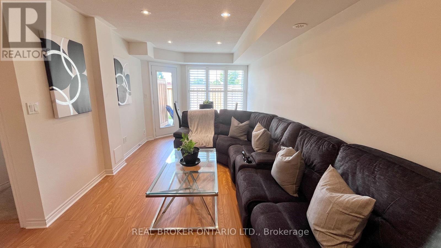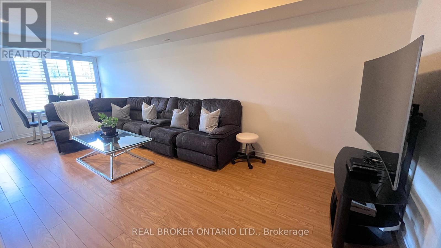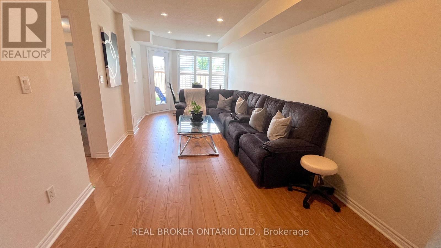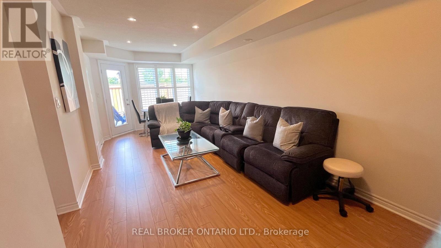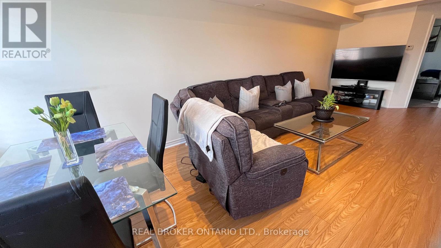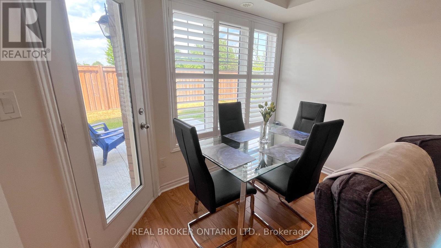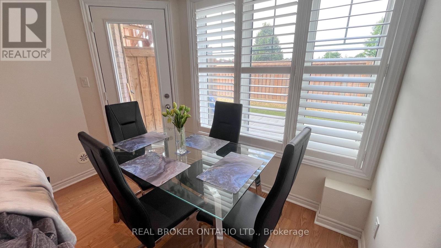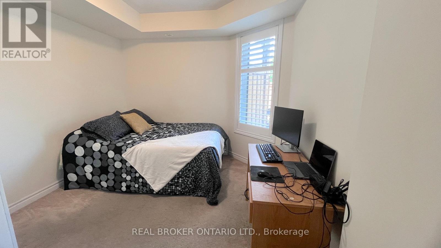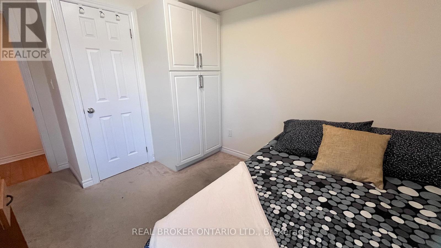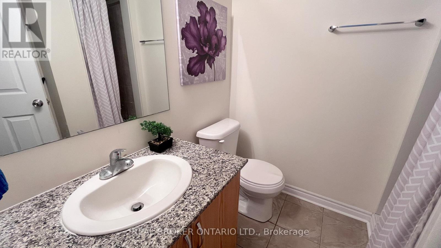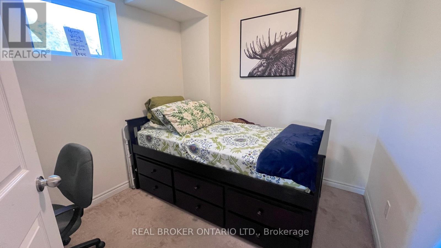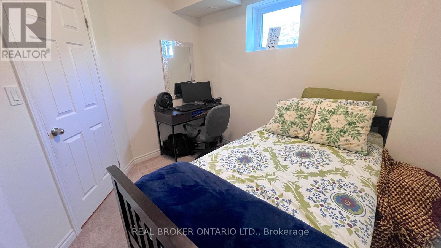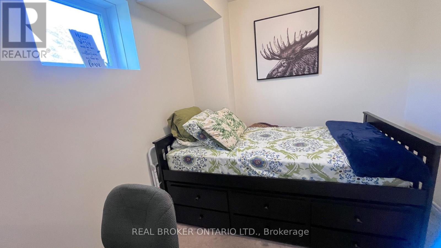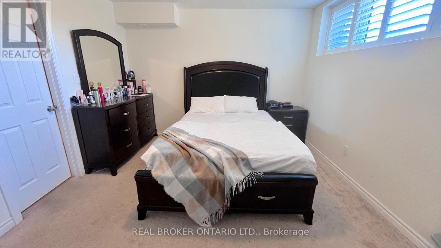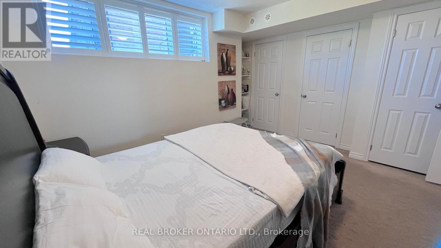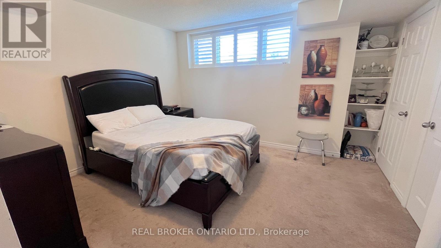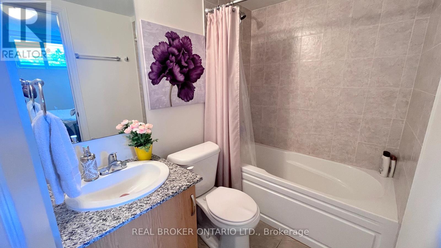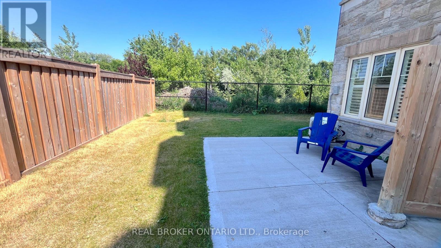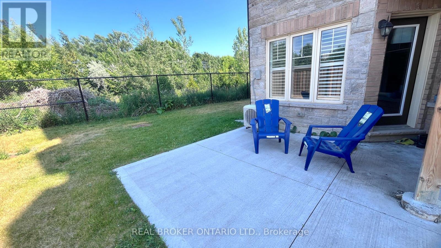29 - 13 Eaton Park Lane Toronto (L'amoreaux), Ontario M1W 0A5
$749,999Maintenance, Common Area Maintenance, Parking, Insurance
$228.40 Monthly
Maintenance, Common Area Maintenance, Parking, Insurance
$228.40 MonthlyWelcome to this rarely offered, beautifully designed above grade 1100 SQFT corner-unit condo townhouse, all on one spacious floor for easy living! Featuring 2 bedrooms + a generous den (ideal as a home office or 3rd bedroom), 2 full bathrooms, and private backyard space backing onto a ravine, this home checks all the boxes.The open-concept kitchen, living, and dining area is filled with natural light and finished with quartz countertops, a center island, stainless steel appliances, and a sleek backsplash. Enjoy the convenience of a ventless washer/dryer and California shutters throughout.The primary bedroom boasts a private ensuite, while the second bedroom features a custom built-in closet and large window. Bonus features include a private hallway foyer entrance, and a rare exclusive-use Ravine facing backyard perfect for relaxing or entertaining in the sun.A perfect blend of style, comfort, and privacy in a prime Warden and Finch location! (id:48469)
Open House
This property has open houses!
2:00 pm
Ends at:4:00 pm
2:00 pm
Ends at:4:00 pm
Property Details
| MLS® Number | E12268947 |
| Property Type | Single Family |
| Community Name | L'Amoreaux |
| CommunityFeatures | Pet Restrictions |
| ParkingSpaceTotal | 1 |
Building
| BathroomTotal | 2 |
| BedroomsAboveGround | 2 |
| BedroomsBelowGround | 1 |
| BedroomsTotal | 3 |
| Appliances | All, Dishwasher, Dryer, Stove, Washer, Window Coverings, Refrigerator |
| CoolingType | Central Air Conditioning |
| ExteriorFinish | Brick |
| FlooringType | Laminate, Carpeted |
| HeatingFuel | Natural Gas |
| HeatingType | Forced Air |
| SizeInterior | 1000 - 1199 Sqft |
| Type | Row / Townhouse |
Parking
| Underground | |
| Garage |
Land
| Acreage | No |
Rooms
| Level | Type | Length | Width | Dimensions |
|---|---|---|---|---|
| Flat | Kitchen | 3.81 m | 2.29 m | 3.81 m x 2.29 m |
| Flat | Dining Room | 7.32 m | 3.35 m | 7.32 m x 3.35 m |
| Flat | Living Room | 7.32 m | 3.35 m | 7.32 m x 3.35 m |
| Flat | Bedroom | 4.29 m | 3.56 m | 4.29 m x 3.56 m |
| Flat | Bedroom 2 | 3 m | 2.74 m | 3 m x 2.74 m |
| Flat | Den | 2.95 m | 2.67 m | 2.95 m x 2.67 m |
https://www.realtor.ca/real-estate/28571657/29-13-eaton-park-lane-toronto-lamoreaux-lamoreaux
Interested?
Contact us for more information

