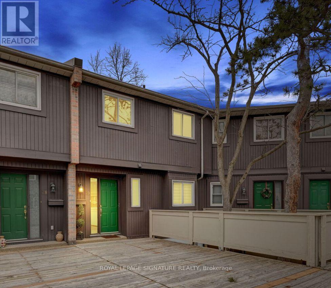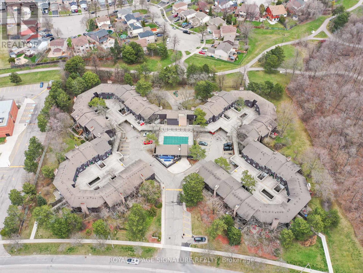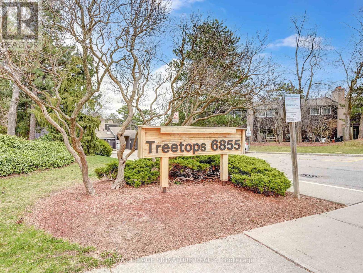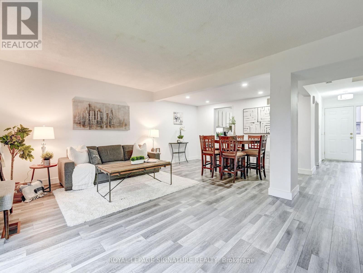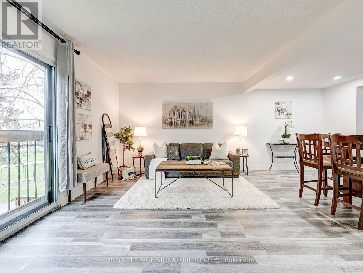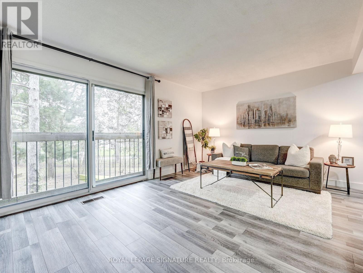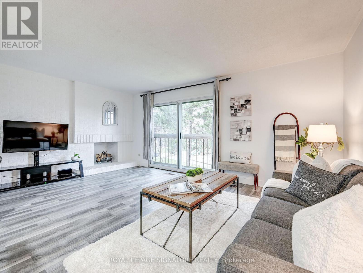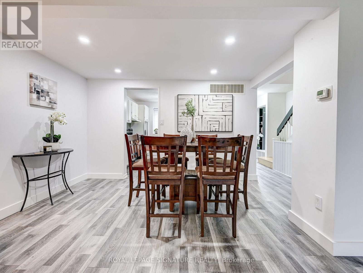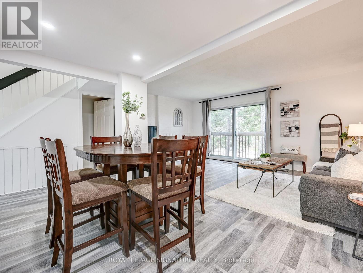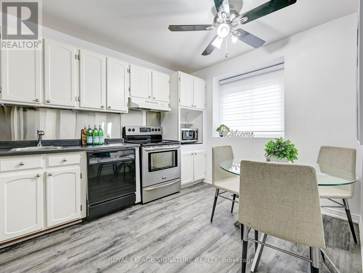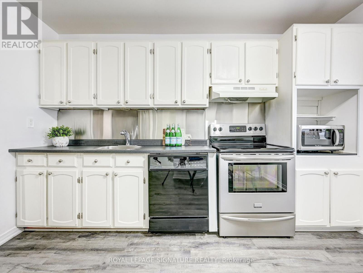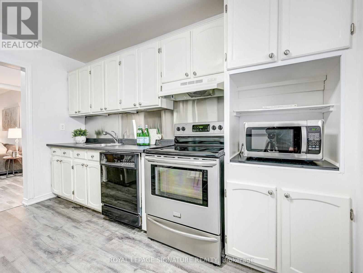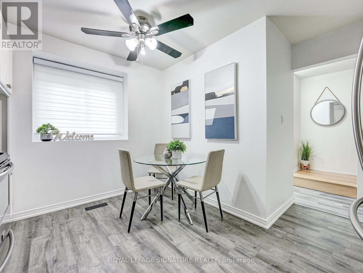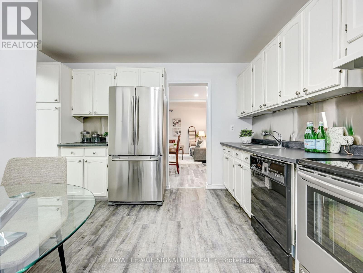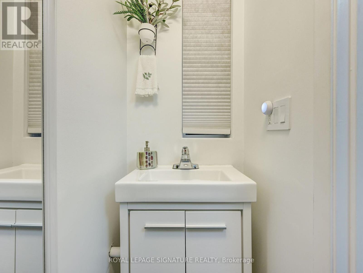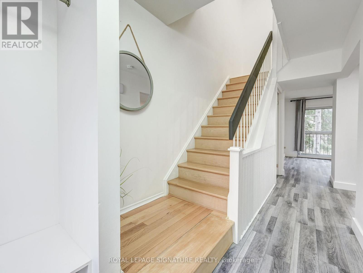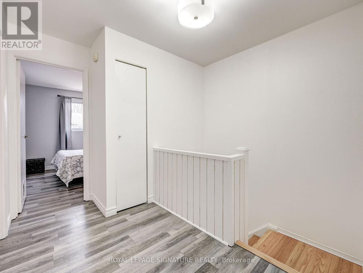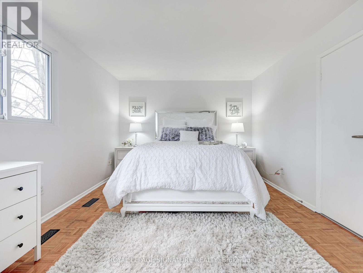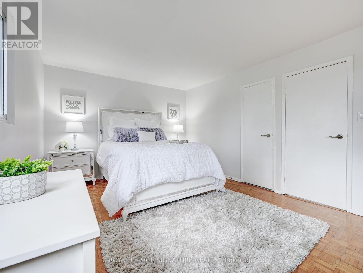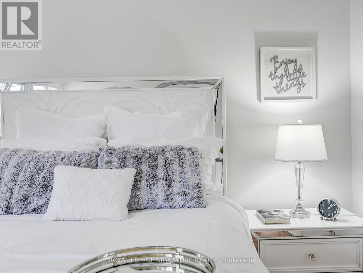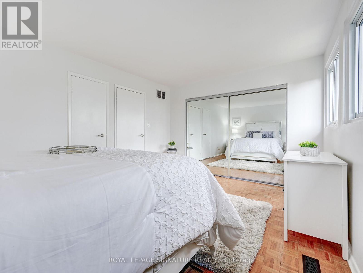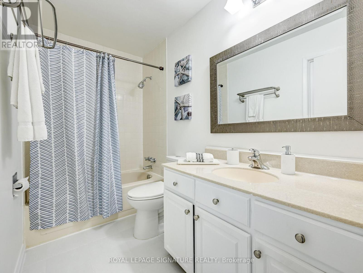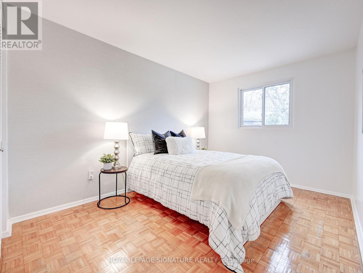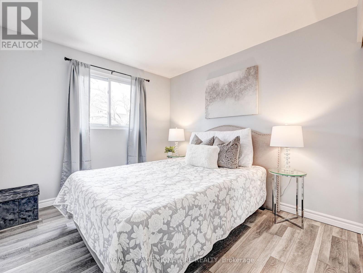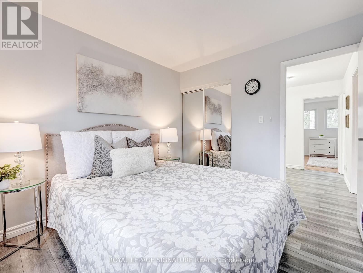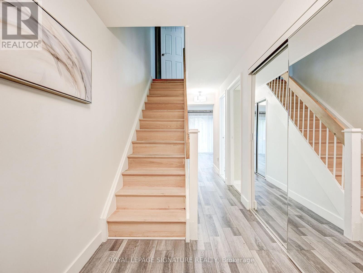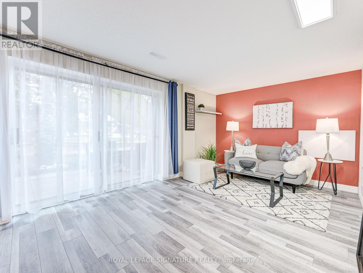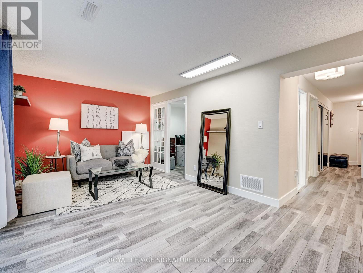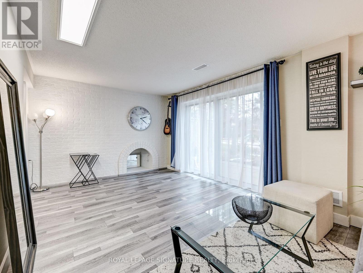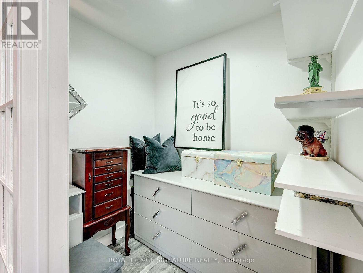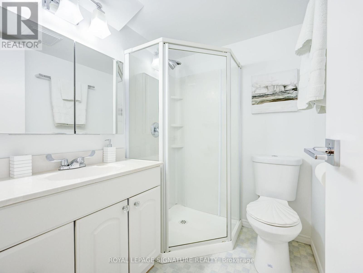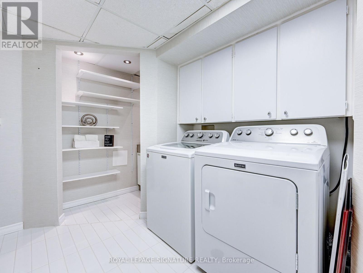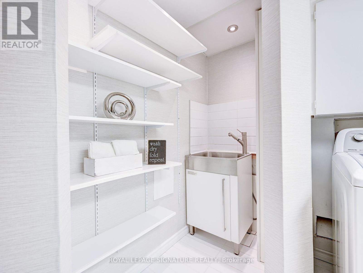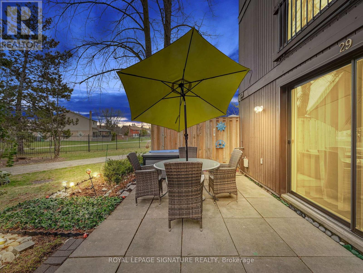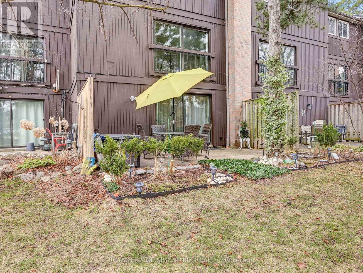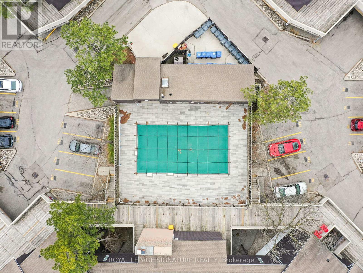#29 -6855 Glen Erin Dr Mississauga, Ontario L5N 1P6
$799,000Maintenance,
$687.24 Monthly
Maintenance,
$687.24 MonthlyRarely Offered 3 Bedroom 3 Bath Unit With Rental Basement Potential! Located In High Demand ""Treetops"" Of Meadowvale With Over 1900 sq ft of Living Space. This Unit Has Been Updated Throughout With Open Concept Living/Dining Room Includes a Fireplace And Juliette Balcony. Updates Eat-in Kitchen With Plenty Of Storage Space and S/S Appliances. Oversized Master Bedroom With A 4Pc Semi Ensuite. 2 Other Great Sized Bedrooms With Plenty Of Closet Space. Finished Walkout Basement Has A Large Family Room, Office Nook, a 3 Pc Washroom. Large Laundry Room And Walkout To Patio Where You Can Enjoy A Family Bbq While Watching Your Kids Play At The Playground. Backing Onto The Park and Steps From The Outdoor Heated Pool. This Home Is Surrounded By Miles Of Walking Trails And is a Short Walk To Multiple Schools And Parks. It's Close To Absolutely Everything You Need Including Meadowvale Community Centre, Lake Aquitaine, Shopping, 3 Minutes to 401/407 and Much More! This Muskoka Like Getaway Right in The City Is The Perfect Home For First Time Buyer! **** EXTRAS **** Basement Can Easily Be Converted Into A Small 1 Bedroom/Studio Apartment. Tons Of Storage With Custom Shelving Throughout The Basement. Newer Fridge And Laundry. Updated Electrical Panel. (id:48469)
Property Details
| MLS® Number | W8253606 |
| Property Type | Single Family |
| Community Name | Meadowvale |
| Amenities Near By | Public Transit, Schools |
| Community Features | Community Centre |
| Features | Wooded Area, Balcony |
| Parking Space Total | 2 |
| Pool Type | Outdoor Pool |
Building
| Bathroom Total | 3 |
| Bedrooms Above Ground | 3 |
| Bedrooms Below Ground | 1 |
| Bedrooms Total | 4 |
| Amenities | Picnic Area |
| Basement Development | Finished |
| Basement Features | Separate Entrance, Walk Out |
| Basement Type | N/a (finished) |
| Cooling Type | Central Air Conditioning |
| Exterior Finish | Aluminum Siding |
| Fireplace Present | Yes |
| Heating Fuel | Natural Gas |
| Heating Type | Forced Air |
| Stories Total | 3 |
| Type | Row / Townhouse |
Parking
| Carport | |
| Visitor Parking |
Land
| Acreage | No |
| Land Amenities | Public Transit, Schools |
Rooms
| Level | Type | Length | Width | Dimensions |
|---|---|---|---|---|
| Main Level | Living Room | 5.69 m | 5.46 m | 5.69 m x 5.46 m |
| Main Level | Dining Room | 5.49 m | 5.15 m | 5.49 m x 5.15 m |
| Main Level | Kitchen | 3.91 m | 3.66 m | 3.91 m x 3.66 m |
| Upper Level | Primary Bedroom | 4.75 m | 3.53 m | 4.75 m x 3.53 m |
| Upper Level | Bedroom 2 | 4.61 m | 2.85 m | 4.61 m x 2.85 m |
| Upper Level | Bedroom 3 | 5.36 m | 3.22 m | 5.36 m x 3.22 m |
| Ground Level | Family Room | 5.38 m | 3.24 m | 5.38 m x 3.24 m |
| Ground Level | Office | 1.78 m | 1.39 m | 1.78 m x 1.39 m |
| Ground Level | Laundry Room | 3 m | 3.02 m | 3 m x 3.02 m |
| Ground Level | Foyer | 1.83 m | 2.25 m | 1.83 m x 2.25 m |
https://www.realtor.ca/real-estate/26779045/29-6855-glen-erin-dr-mississauga-meadowvale
Interested?
Contact us for more information

