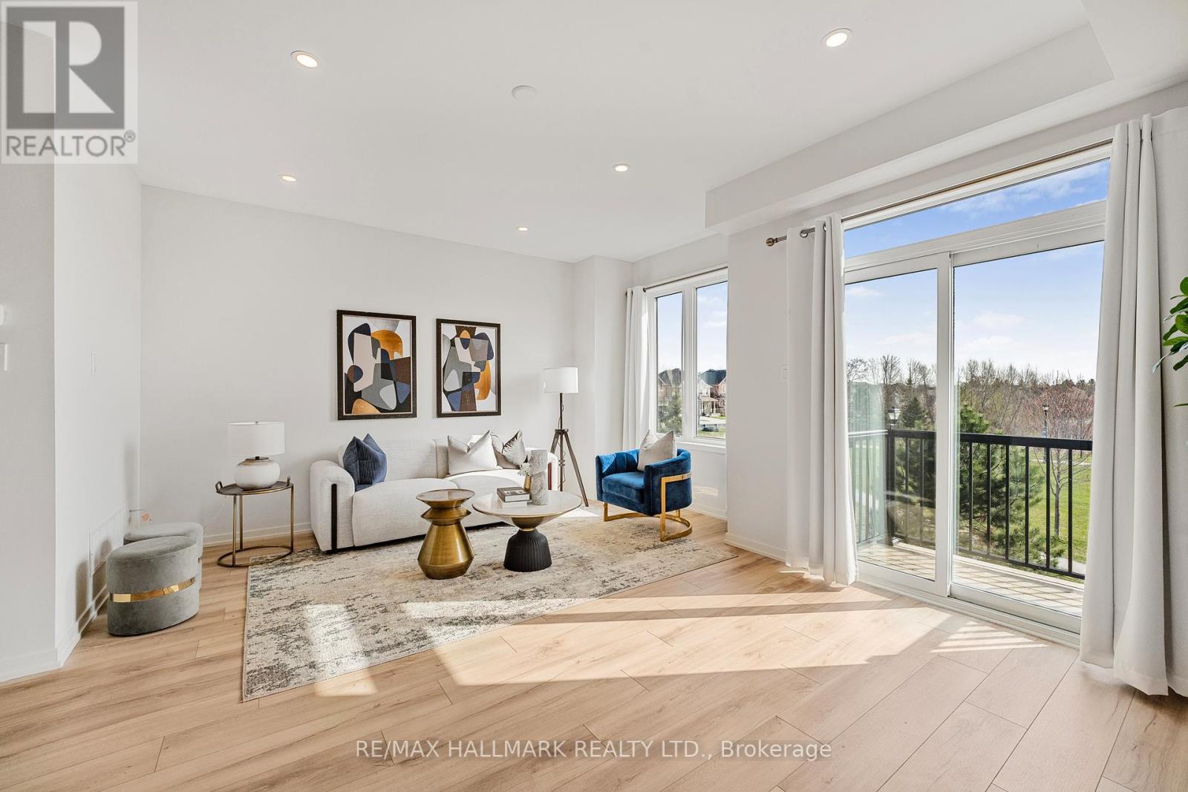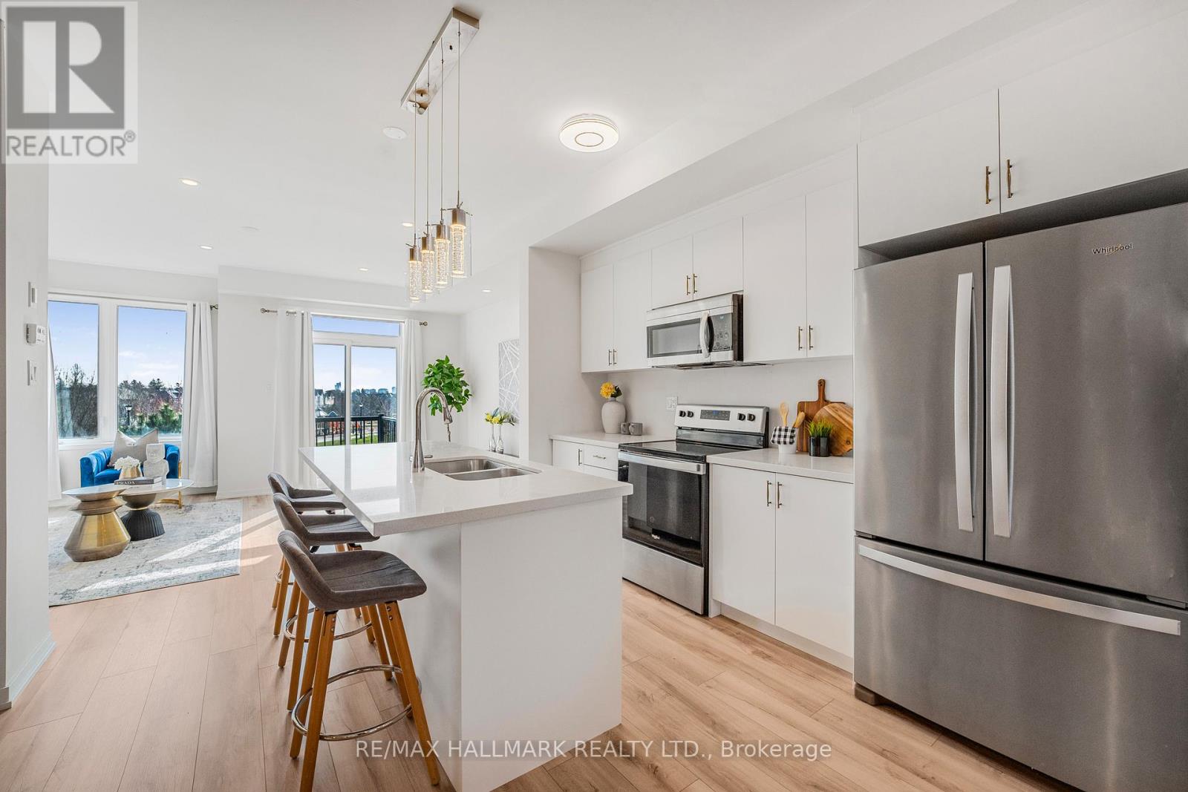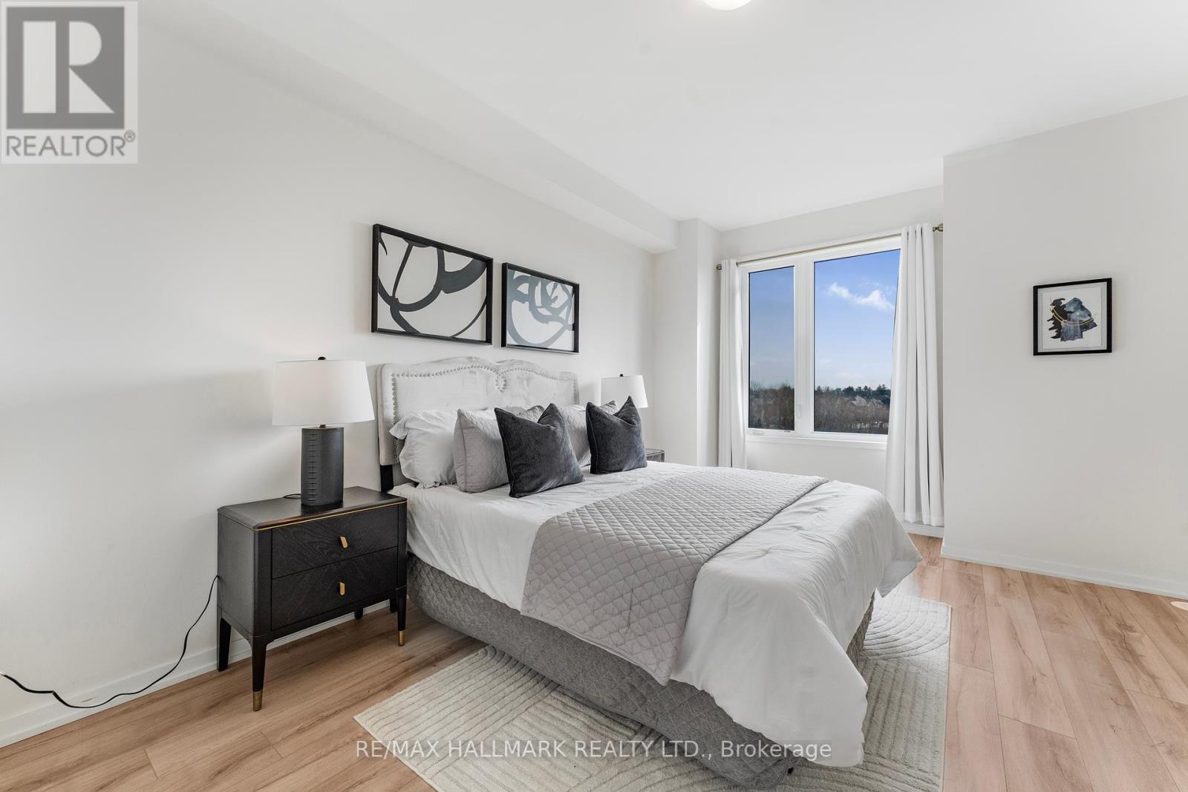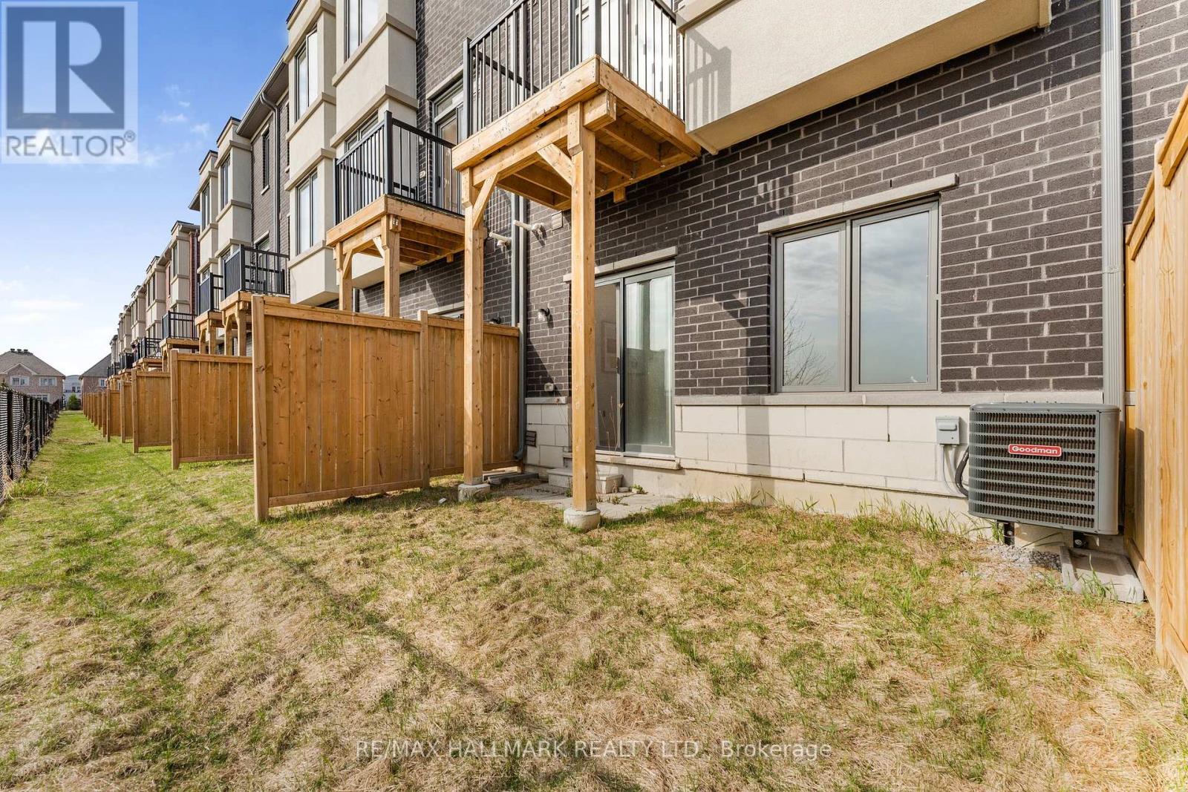29 Rattenbury Road Vaughan (Patterson), Ontario L6A 5C5
$1,237,777Maintenance, Parcel of Tied Land
$134.60 Monthly
Maintenance, Parcel of Tied Land
$134.60 MonthlyDont Miss Out Book Your Viewing Today!This beautiful townhome is perfect for families and a smart investment opportunity. Enjoy a bright, open-concept main floor with a spacious dining area and a cozy family room that walks out to a private deck all overlooking Carville Mill Park with no rear neighbours, offering both privacy and peaceful views.Featuring 9-foot ceilings on the main level, the home includes a modern kitchen and a thoughtfully designed layout. The primary bedroom offers a 3-piece ensuite and walk-in closet, while the second bedroom has direct access to a private balcony perfect for morning coffee or quiet evenings.The fully finished walkout basement is a versatile space that can serve as an extra bedroom, home office, or recreation room with its own separate entrance.Located steps from top-ranked schools, cafes, tennis courts, gyms, shopping, restaurants, and public transit. Quick access to Highways 400 and 407 makes commuting a breeze. Move-in ready and nestled in a family-friendly neighbourhood this home is a rare find you wont want to miss! (id:48469)
Property Details
| MLS® Number | N12107125 |
| Property Type | Single Family |
| Community Name | Patterson |
| AmenitiesNearBy | Park, Public Transit |
| CommunityFeatures | School Bus |
| Features | Carpet Free |
| ParkingSpaceTotal | 2 |
Building
| BathroomTotal | 3 |
| BedroomsAboveGround | 3 |
| BedroomsBelowGround | 1 |
| BedroomsTotal | 4 |
| Appliances | Dishwasher, Dryer, Washer, Window Coverings |
| BasementDevelopment | Finished |
| BasementFeatures | Walk Out |
| BasementType | N/a (finished) |
| ConstructionStyleAttachment | Attached |
| CoolingType | Central Air Conditioning |
| ExteriorFinish | Brick, Concrete |
| FlooringType | Laminate |
| FoundationType | Concrete |
| HalfBathTotal | 1 |
| HeatingFuel | Natural Gas |
| HeatingType | Forced Air |
| StoriesTotal | 2 |
| SizeInterior | 1100 - 1500 Sqft |
| Type | Row / Townhouse |
| UtilityWater | Municipal Water |
Parking
| Garage |
Land
| Acreage | No |
| LandAmenities | Park, Public Transit |
| Sewer | Sanitary Sewer |
| SizeDepth | 75 Ft ,4 In |
| SizeFrontage | 18 Ft ,2 In |
| SizeIrregular | 18.2 X 75.4 Ft |
| SizeTotalText | 18.2 X 75.4 Ft |
Rooms
| Level | Type | Length | Width | Dimensions |
|---|---|---|---|---|
| Second Level | Primary Bedroom | 4.11 m | 3.59 m | 4.11 m x 3.59 m |
| Second Level | Bedroom 2 | 2.77 m | 2.65 m | 2.77 m x 2.65 m |
| Second Level | Bedroom 3 | 2.65 m | 2.6 m | 2.65 m x 2.6 m |
| Main Level | Dining Room | 4.54 m | 3.1 m | 4.54 m x 3.1 m |
| Main Level | Kitchen | 3.56 m | 3.53 m | 3.56 m x 3.53 m |
| Main Level | Living Room | 5.3 m | 3.87 m | 5.3 m x 3.87 m |
| Ground Level | Bedroom 4 | 5.3 m | 3.87 m | 5.3 m x 3.87 m |
https://www.realtor.ca/real-estate/28222350/29-rattenbury-road-vaughan-patterson-patterson
Interested?
Contact us for more information











































