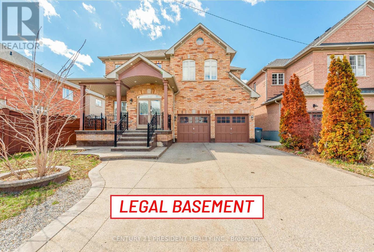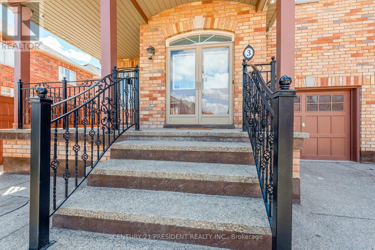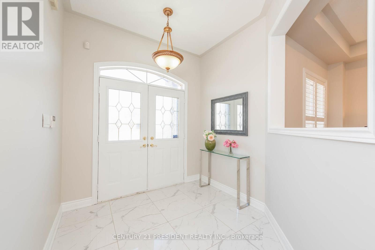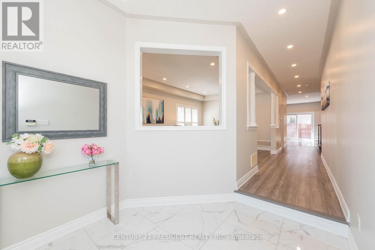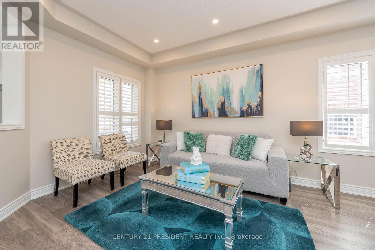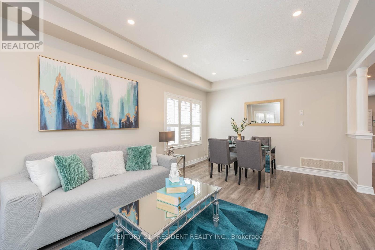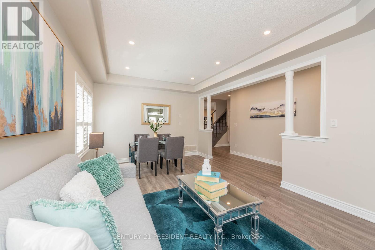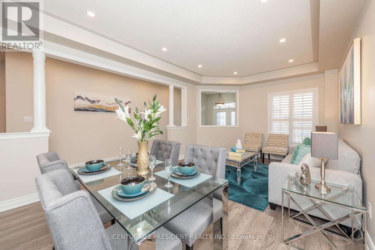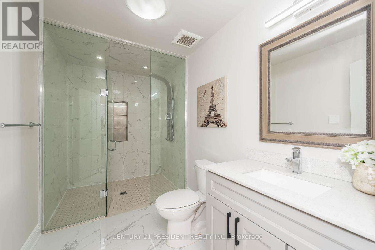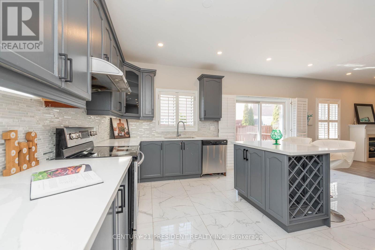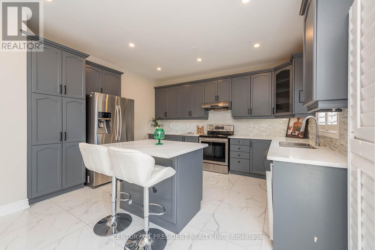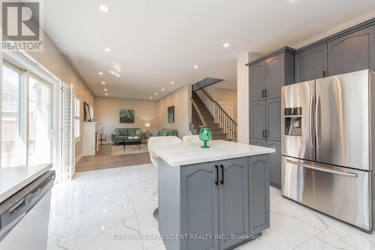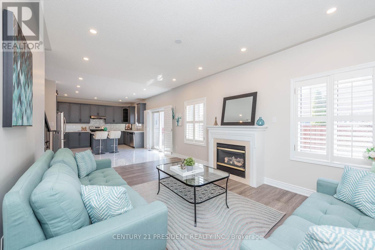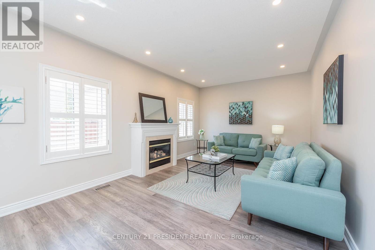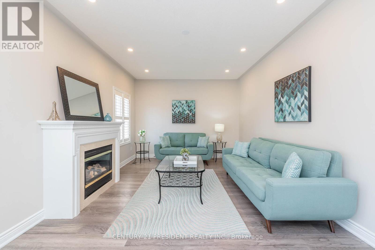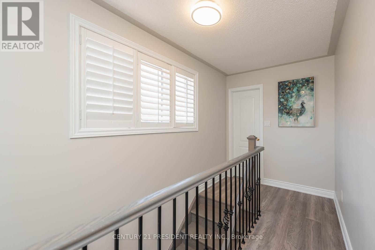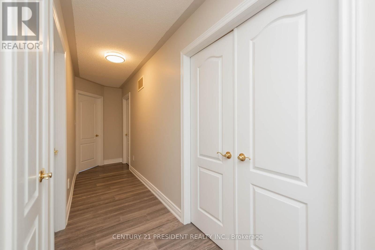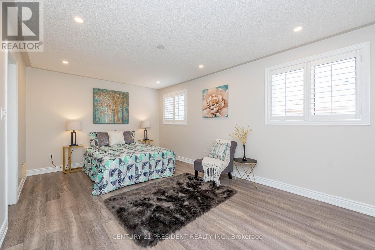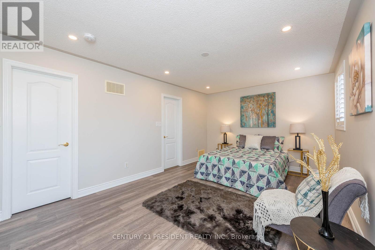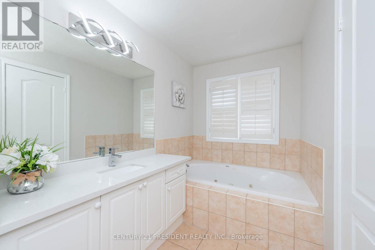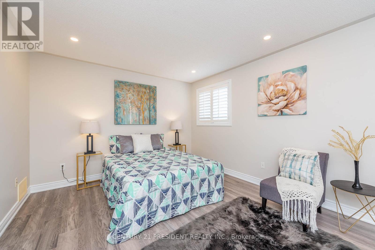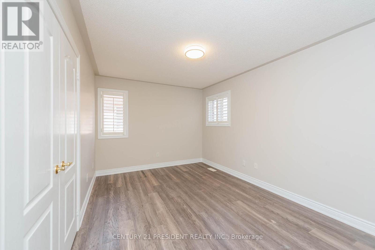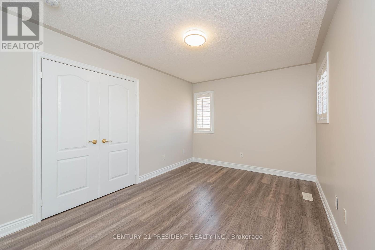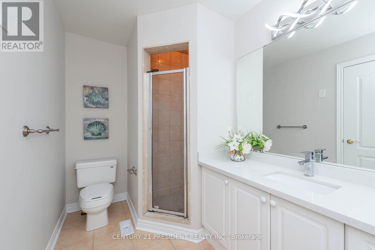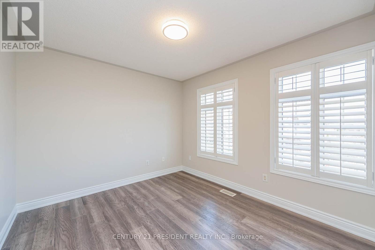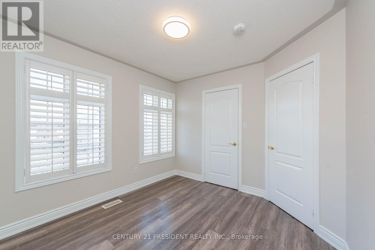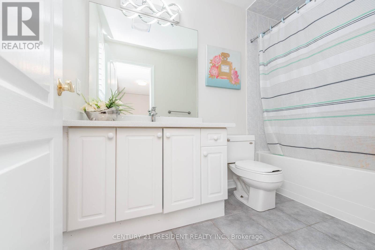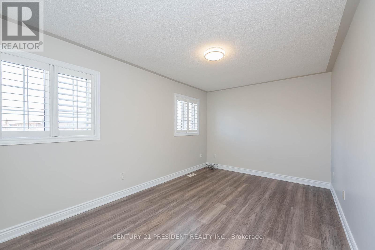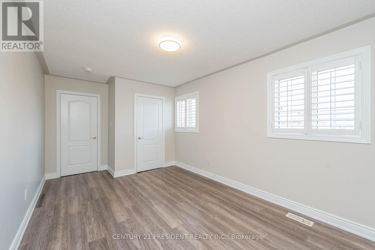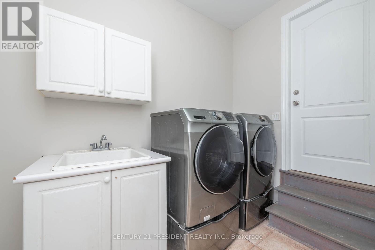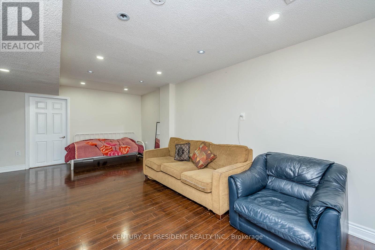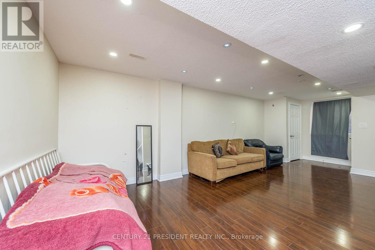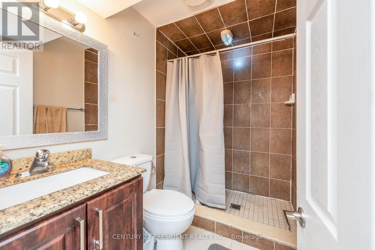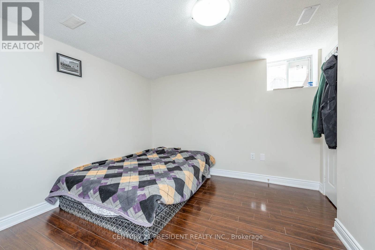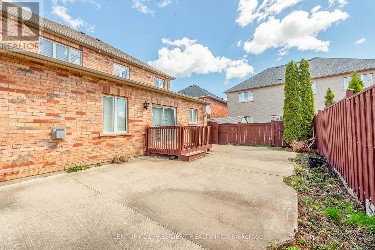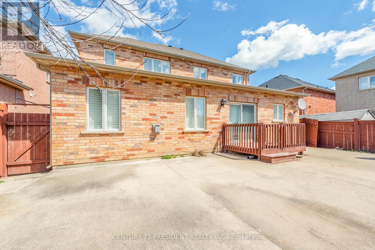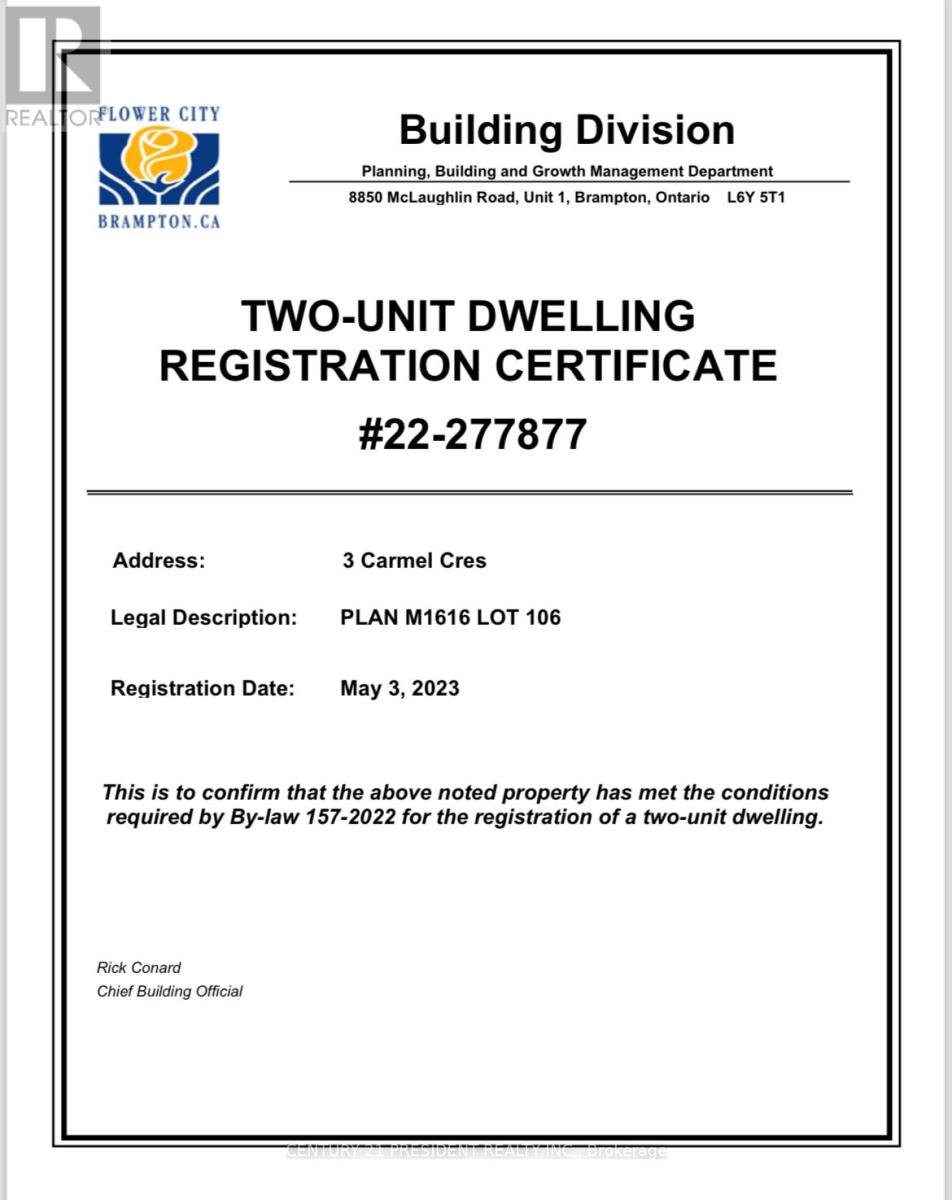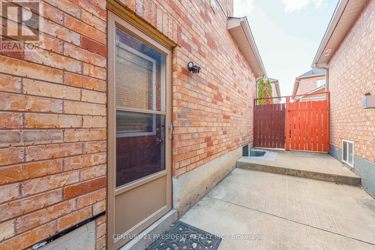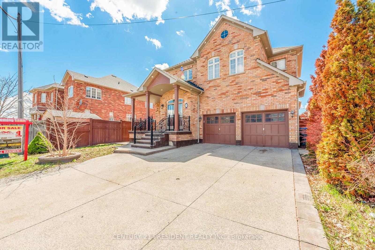6 Bedroom
4 Bathroom
Fireplace
Central Air Conditioning
Forced Air
$1,599,999
**Beautiful Fully Detached W/4 Bedrms+ Finished 2 BEDRMS**Legal Basement With Second Dwelling + Sep. Ent To Basement/. TOTAL LIVING SPACE AREA APPROX.3888.18 sq ft *Double Dr Front Entrance,*DD GARAGE, FULL WASHROOM ON MAIN. Lrg Principal Rooms, Eat In Kitchen, *SS APPLIANCES IN KITCHEN .Hrdwd Flrs Thru/Out, Family Room With Gas F/P, **FULL WASHROOM ON MAIN.**Pot Lights MAIN FLOORS, Master Bdrm & OUTDOOR, Large Bedrooms, Master bdrm pot lights &** His/Her Closet with organizers, Ensuite. Fully Landscaped Pattern with stone ,stamping & Concrete, **No Sidewalk, **Park 6 Cars., NEW PAINT, *Walking Distance To Great Schools. (Both Public & Catholic). quite neighbourhood. **** EXTRAS **** **2 SS Fridge,* 2 SS Stove,**SS Dishwasher ,*ALL Elfs, Blinds, Shutters,** SS Washer, ** SS Dryer, Cvac As is *, Alarm SYSTEM AS IS, Garage Door Opener/Remote,** Shed In Backyard.*SECURITY CAMERAS AS IS.* (id:48469)
Property Details
|
MLS® Number
|
W8244372 |
|
Property Type
|
Single Family |
|
Community Name
|
Vales of Castlemore North |
|
Amenities Near By
|
Park, Schools |
|
Parking Space Total
|
6 |
Building
|
Bathroom Total
|
4 |
|
Bedrooms Above Ground
|
4 |
|
Bedrooms Below Ground
|
2 |
|
Bedrooms Total
|
6 |
|
Basement Features
|
Apartment In Basement, Separate Entrance |
|
Basement Type
|
N/a |
|
Construction Style Attachment
|
Detached |
|
Cooling Type
|
Central Air Conditioning |
|
Exterior Finish
|
Brick |
|
Fireplace Present
|
Yes |
|
Heating Fuel
|
Natural Gas |
|
Heating Type
|
Forced Air |
|
Stories Total
|
2 |
|
Type
|
House |
Parking
Land
|
Acreage
|
No |
|
Land Amenities
|
Park, Schools |
|
Size Irregular
|
46.1 X 85.3 Ft ; ** Legal Basement*** |
|
Size Total Text
|
46.1 X 85.3 Ft ; ** Legal Basement*** |
Rooms
| Level |
Type |
Length |
Width |
Dimensions |
|
Second Level |
Primary Bedroom |
5.15 m |
3.45 m |
5.15 m x 3.45 m |
|
Second Level |
Bedroom 2 |
4.35 m |
2.99 m |
4.35 m x 2.99 m |
|
Second Level |
Bedroom 3 |
4.35 m |
2.99 m |
4.35 m x 2.99 m |
|
Second Level |
Bedroom 4 |
3.35 m |
2.99 m |
3.35 m x 2.99 m |
|
Basement |
Recreational, Games Room |
|
|
Measurements not available |
|
Basement |
Bedroom |
|
|
Measurements not available |
|
Basement |
Bedroom |
|
|
Measurements not available |
|
Main Level |
Living Room |
6.2 m |
3.7 m |
6.2 m x 3.7 m |
|
Main Level |
Dining Room |
6.2 m |
3.7 m |
6.2 m x 3.7 m |
|
Main Level |
Family Room |
5.3 m |
3.7 m |
5.3 m x 3.7 m |
|
Main Level |
Kitchen |
4.2 m |
3.3 m |
4.2 m x 3.3 m |
|
Main Level |
Eating Area |
3.6 m |
2.5 m |
3.6 m x 2.5 m |
https://www.realtor.ca/real-estate/26765675/3-carmel-cres-brampton-vales-of-castlemore-north

