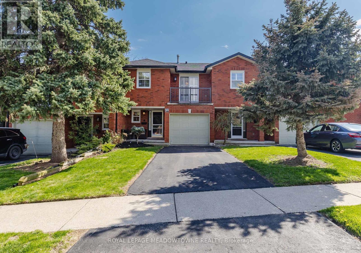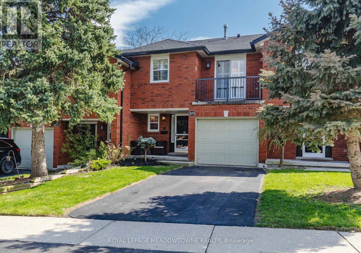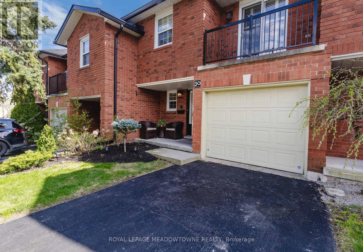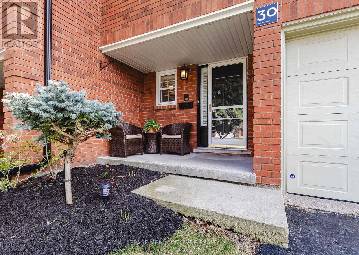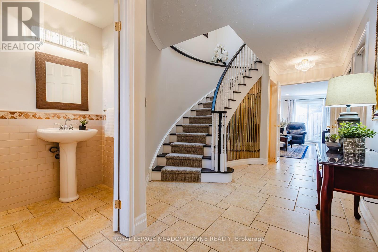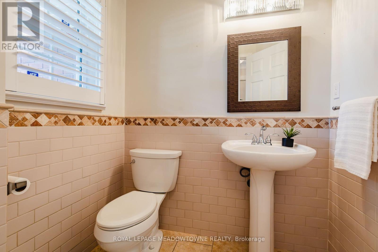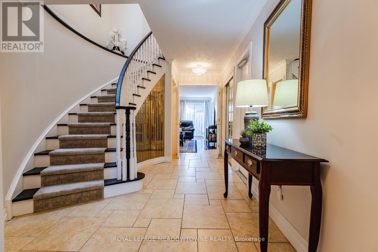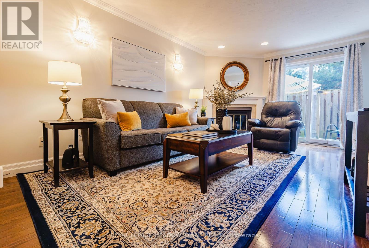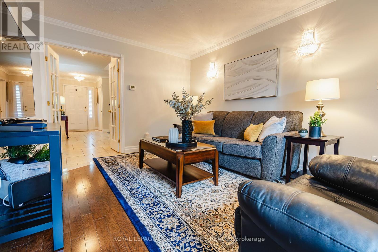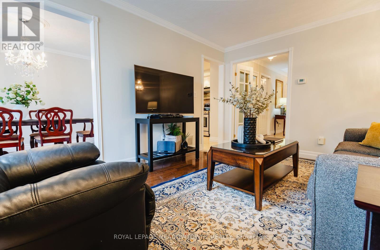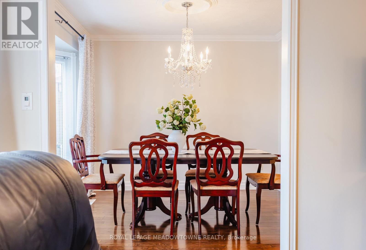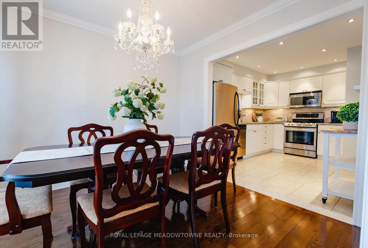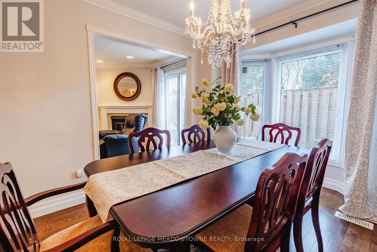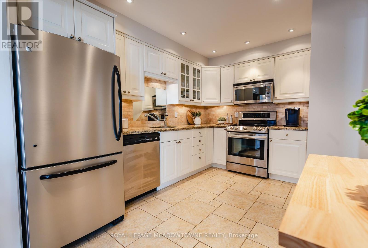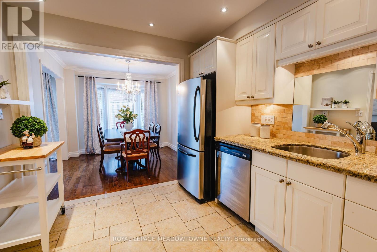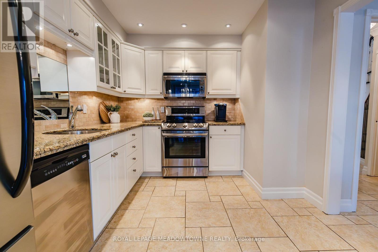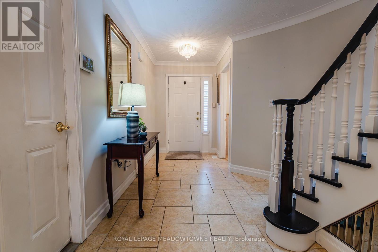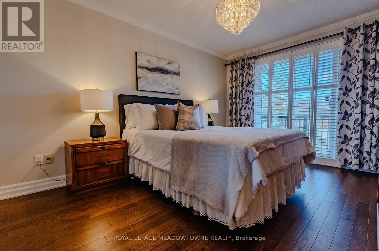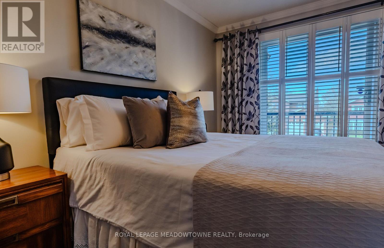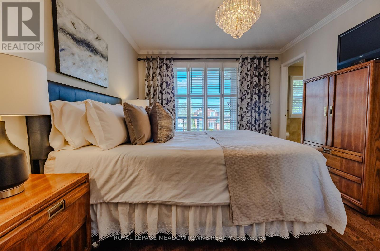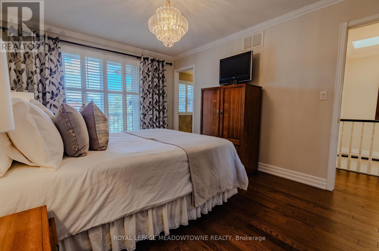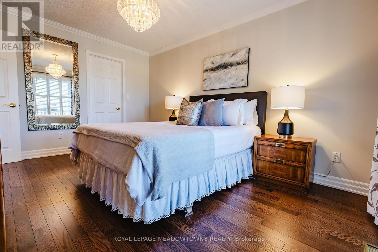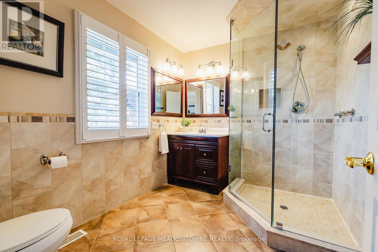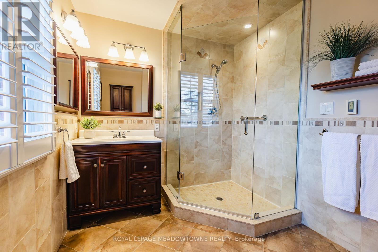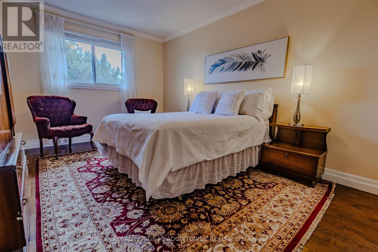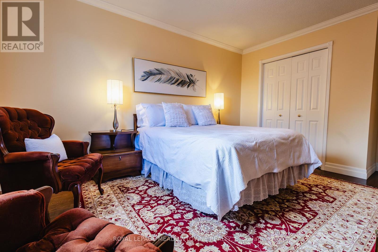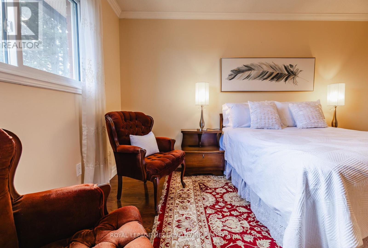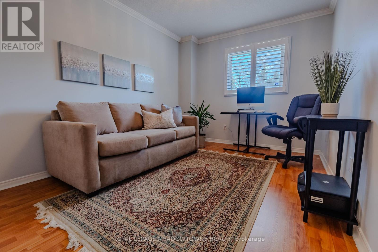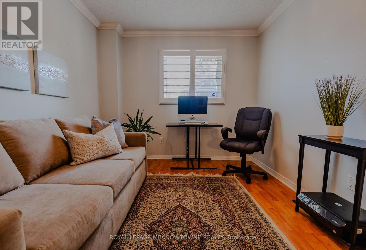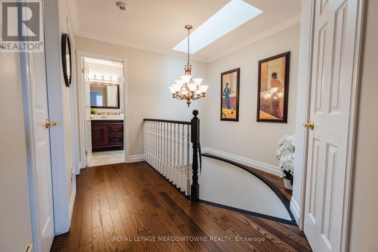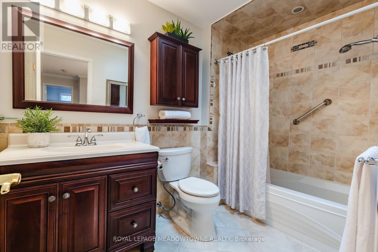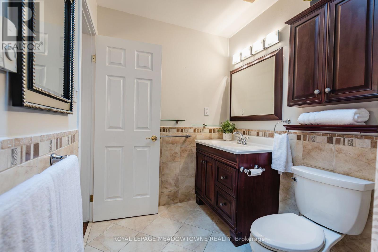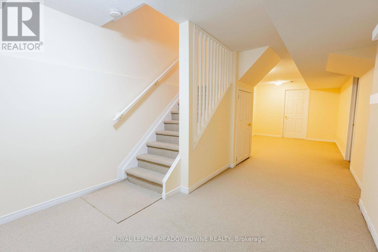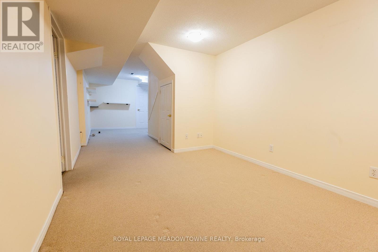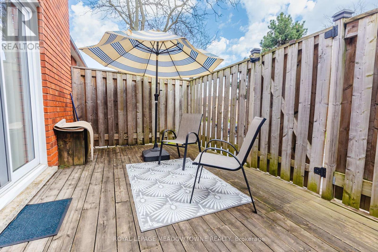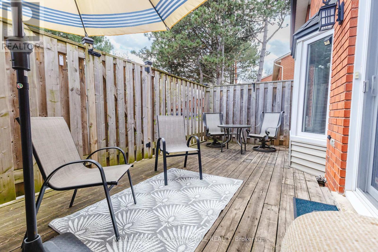30 - 3125 Pinemeadow Drive Burlington, Ontario L7M 3T7
$849,900Maintenance,
$498.96 Monthly
Maintenance,
$498.96 MonthlyWelcome to the Headon Forest area with this well maintained, spacious, elegant and updated 3 bed/3bath condo townhouse, situated amongst larger homes on a mature street giving it a feel of a detached home sitting on the front porch. You'll love the open concept living/dining area that has awalkout to the private fenced backyard and a bright and modern kitchen. Sip your morning coffee from the walkout balcony of the spa-like primary bedroom complete with a 3 pc ensuite and walk-in closet.The other 2 bedrooms are very spacious and there is also a convenient laundry closet on the upper floor (currenty used as storage). The basement includes a family room, laundry, plenty ofstorage and a cold cellar. Single car garage with access from within the home and ample visitor parking in the back. This property is in close proximity to parks, schools, shopping, and major highways (QEW,407). A must see! (id:48469)
Property Details
| MLS® Number | W8305278 |
| Property Type | Single Family |
| Community Name | Headon |
| Amenities Near By | Park, Public Transit, Schools |
| Community Features | Pet Restrictions |
| Features | Carpet Free |
| Parking Space Total | 3 |
Building
| Bathroom Total | 3 |
| Bedrooms Above Ground | 3 |
| Bedrooms Total | 3 |
| Amenities | Visitor Parking |
| Appliances | Blinds, Freezer |
| Basement Development | Finished |
| Basement Type | N/a (finished) |
| Cooling Type | Central Air Conditioning |
| Exterior Finish | Brick |
| Fireplace Present | Yes |
| Heating Fuel | Natural Gas |
| Heating Type | Forced Air |
| Stories Total | 2 |
| Type | Row / Townhouse |
Parking
| Attached Garage |
Land
| Acreage | No |
| Land Amenities | Park, Public Transit, Schools |
Rooms
| Level | Type | Length | Width | Dimensions |
|---|---|---|---|---|
| Second Level | Primary Bedroom | 3.4 m | 4.42 m | 3.4 m x 4.42 m |
| Second Level | Bedroom 2 | 4.17 m | 3.3 m | 4.17 m x 3.3 m |
| Second Level | Bedroom 3 | 2.82 m | 3.56 m | 2.82 m x 3.56 m |
| Second Level | Laundry Room | Measurements not available | ||
| Basement | Recreational, Games Room | 4.88 m | 2.95 m | 4.88 m x 2.95 m |
| Basement | Laundry Room | Measurements not available | ||
| Main Level | Living Room | 3.56 m | 4.88 m | 3.56 m x 4.88 m |
| Main Level | Dining Room | 2.84 m | 3.51 m | 2.84 m x 3.51 m |
| Main Level | Kitchen | 2.84 m | 3.96 m | 2.84 m x 3.96 m |
https://www.realtor.ca/real-estate/26846370/30-3125-pinemeadow-drive-burlington-headon
Interested?
Contact us for more information

