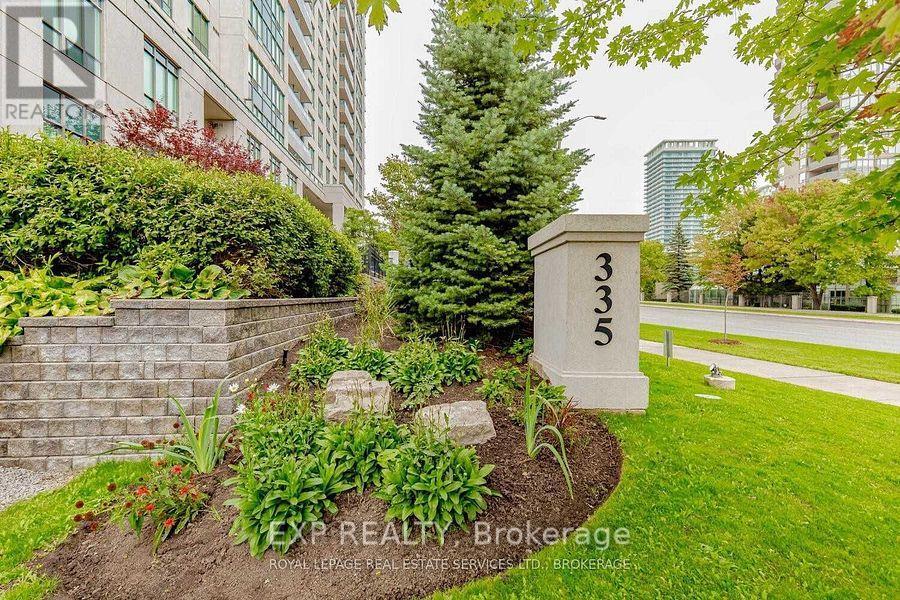2 Bedroom
1 Bathroom
800 - 899 sqft
Indoor Pool
Central Air Conditioning
Forced Air
$648,000Maintenance, Heat, Common Area Maintenance, Insurance, Parking, Water
$639 Monthly
This beautiful, bright, and spacious 2-bedroom condo offers over 800 sq. ft. of open-concept living, complete with two parking spots and a locker. The unit features 9' ceilings, a large primary bedroom with a walk-in closet and a walkout balcony from the living room. Located in an excellent school zone, it's just steps away from Square One Mall, Sheridan College, the library, YMCA, Living Arts Centre, movie theatres, and public transit; with easy access to Highway 403, GO bus, and the future LRT. Residents enjoy exclusive amenities, including an indoor pool, hot tub, tennis court, gym, kids' playground, bowling alley, party and guest rooms, sauna and more. A perfect combination of comfort, convenience, and luxury - don't miss this opportunity! (id:48469)
Property Details
|
MLS® Number
|
W12175754 |
|
Property Type
|
Single Family |
|
Community Name
|
Creditview |
|
AmenitiesNearBy
|
Park, Public Transit, Schools |
|
CommunityFeatures
|
Pet Restrictions |
|
Features
|
Balcony, Carpet Free, In Suite Laundry |
|
ParkingSpaceTotal
|
2 |
|
PoolType
|
Indoor Pool |
Building
|
BathroomTotal
|
1 |
|
BedroomsAboveGround
|
2 |
|
BedroomsTotal
|
2 |
|
Age
|
16 To 30 Years |
|
Amenities
|
Security/concierge, Exercise Centre, Storage - Locker |
|
Appliances
|
Water Meter, Dishwasher, Dryer, Microwave, Range, Stove, Washer, Window Coverings, Refrigerator |
|
CoolingType
|
Central Air Conditioning |
|
ExteriorFinish
|
Concrete, Brick |
|
FlooringType
|
Laminate |
|
HeatingFuel
|
Natural Gas |
|
HeatingType
|
Forced Air |
|
SizeInterior
|
800 - 899 Sqft |
|
Type
|
Apartment |
Parking
Land
|
Acreage
|
No |
|
LandAmenities
|
Park, Public Transit, Schools |
|
ZoningDescription
|
Residential |
Rooms
| Level |
Type |
Length |
Width |
Dimensions |
|
Main Level |
Living Room |
5.39 m |
3.23 m |
5.39 m x 3.23 m |
|
Main Level |
Dining Room |
5.39 m |
3.23 m |
5.39 m x 3.23 m |
|
Main Level |
Kitchen |
2.56 m |
2.32 m |
2.56 m x 2.32 m |
|
Main Level |
Primary Bedroom |
4.39 m |
3.05 m |
4.39 m x 3.05 m |
|
Main Level |
Bedroom 2 |
3.44 m |
2.74 m |
3.44 m x 2.74 m |
https://www.realtor.ca/real-estate/28372174/303-335-rathburn-road-w-mississauga-creditview-creditview










