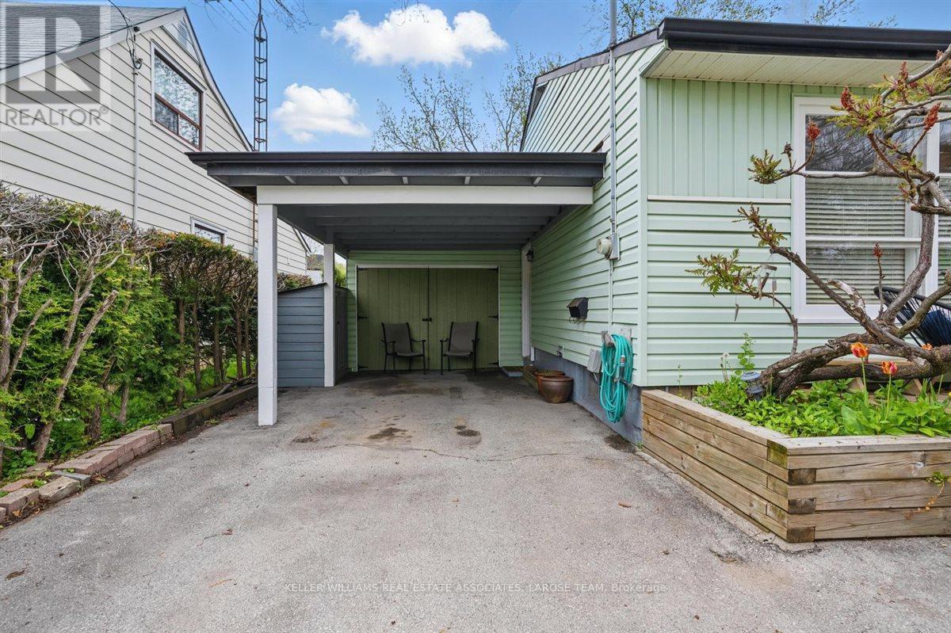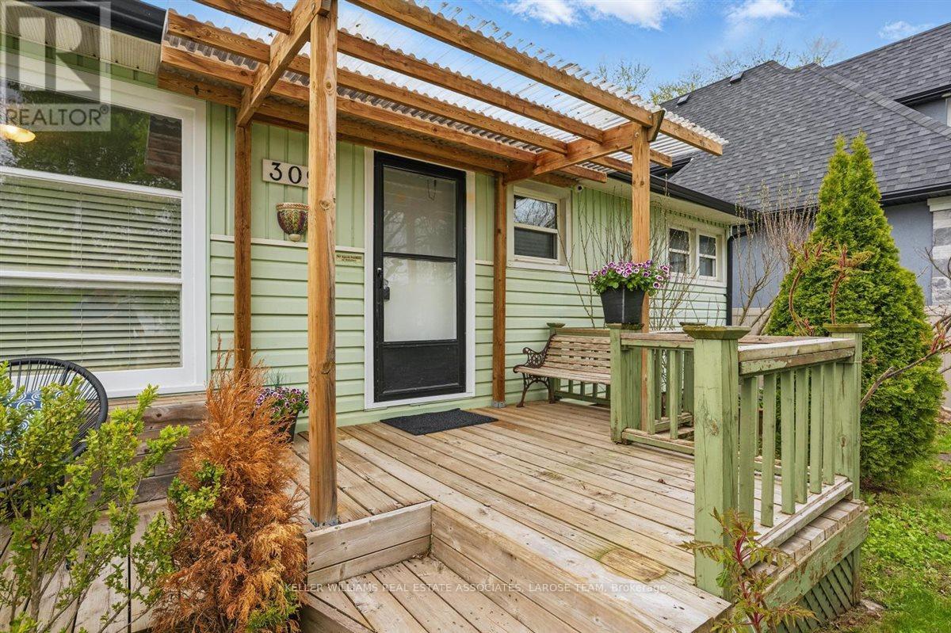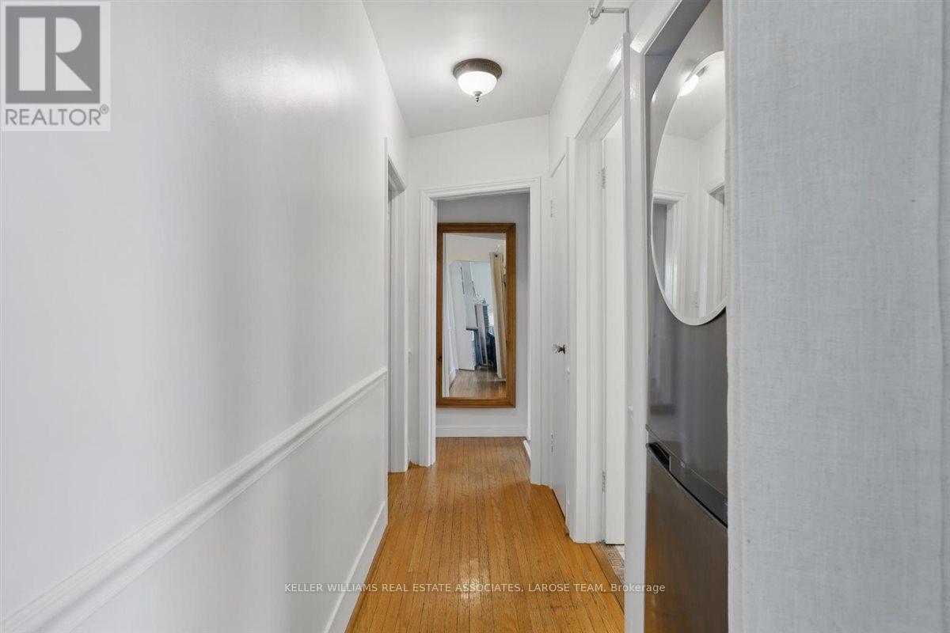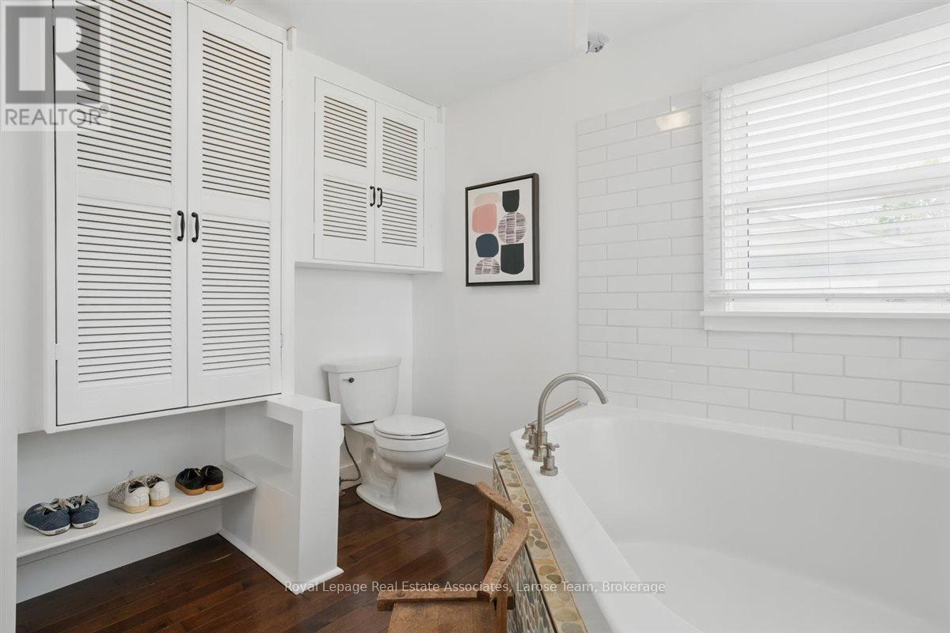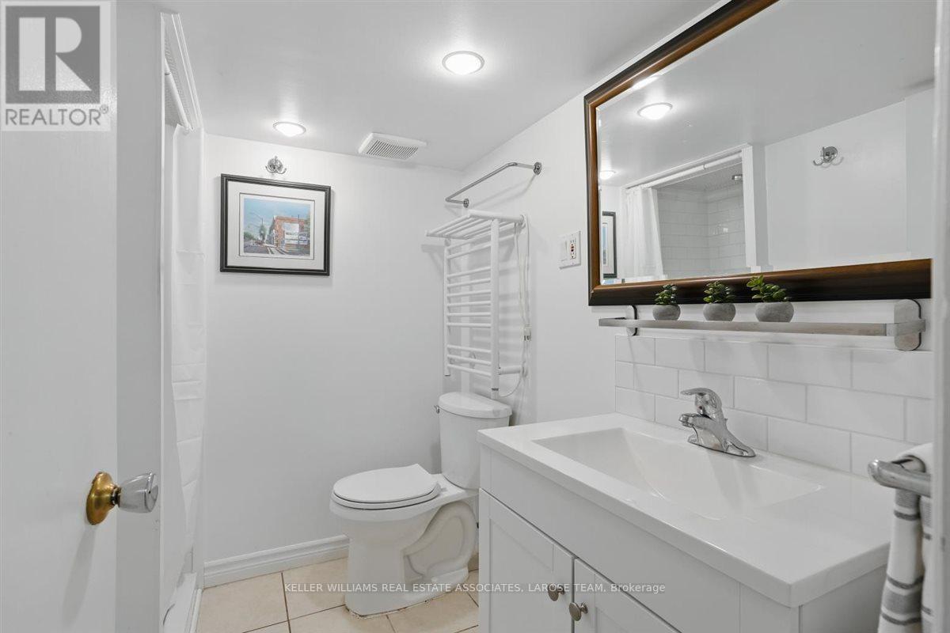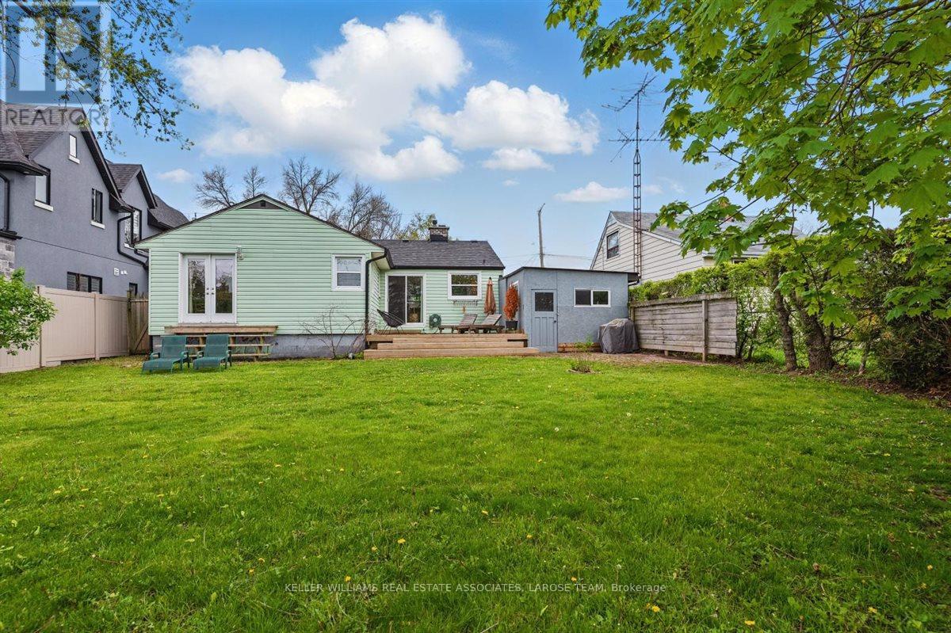309 Felan Avenue Oakville (Co Central), Ontario L6K 2X9
$1,599,000
Welcome to 309 Felan Avenue, a rarely offered and incredibly charming 4+1 bedroom, 3-bathroom bungalow, on a breathtaking, mature treed 55 x 120 ft. lot in Oakville's vibrant and trendy Kerr Village- just steps to boutique shops, restaurants, parks, and minutes to downtown Oakville, the lake, and scenic waterfront trails!The main level offers a bright living room with hardwood flooring, a wood-burning fireplace, and a large picture window. The spacious kitchen features stainless steel appliances, a built-in dining nook, and a walkout to the expansive, private backyard- complete with a large deck and mature trees, perfect for entertaining or family enjoyment. The thoughtfully designed layout includes four bedrooms on the main floor. The large, standout primary suite boasts a sitting area, walkout to the yard, and a 4-piece ensuite with a deep soaker tub. A second main-floor bath serves the other bedrooms, including one with charming built-in bunkbeds. The legal lower-level apartment/in-law suite includes a separate entrance, kitchen, dining/living area, 3-piece bath, and large bedroom- ideal for income potential or multi-generational living. Additional features include a carport with storage, mutual laundry, updated windows, and a welcoming front porch with stone walkway. Located in an extremely walkable, family-friendly community with top-rated schools nearby, close to Oakville GO, transit, and highway access- this is a rare opportunity to own a versatile home in one of Oakville's most sought-after areas! (id:48469)
Open House
This property has open houses!
2:00 pm
Ends at:4:00 pm
2:00 pm
Ends at:4:00 pm
Property Details
| MLS® Number | W12153705 |
| Property Type | Single Family |
| Community Name | 1002 - CO Central |
| Features | Carpet Free, In-law Suite |
| ParkingSpaceTotal | 3 |
Building
| BathroomTotal | 3 |
| BedroomsAboveGround | 4 |
| BedroomsBelowGround | 1 |
| BedroomsTotal | 5 |
| Age | 51 To 99 Years |
| Amenities | Fireplace(s) |
| Appliances | Dryer, Microwave, Stove, Washer, Window Coverings, Refrigerator |
| ArchitecturalStyle | Bungalow |
| BasementType | Full |
| ConstructionStyleAttachment | Detached |
| CoolingType | Central Air Conditioning |
| ExteriorFinish | Vinyl Siding |
| FireplacePresent | Yes |
| FireplaceTotal | 1 |
| FlooringType | Hardwood, Tile, Laminate |
| FoundationType | Block |
| HeatingFuel | Natural Gas |
| HeatingType | Forced Air |
| StoriesTotal | 1 |
| SizeInterior | 1100 - 1500 Sqft |
| Type | House |
| UtilityWater | Municipal Water |
Parking
| Carport | |
| No Garage |
Land
| Acreage | No |
| Sewer | Sanitary Sewer |
| SizeDepth | 120 Ft |
| SizeFrontage | 55 Ft |
| SizeIrregular | 55 X 120 Ft |
| SizeTotalText | 55 X 120 Ft|under 1/2 Acre |
Rooms
| Level | Type | Length | Width | Dimensions |
|---|---|---|---|---|
| Basement | Bedroom | 5.3 m | 3.1 m | 5.3 m x 3.1 m |
| Basement | Family Room | 5 m | 4.2 m | 5 m x 4.2 m |
| Basement | Kitchen | 2.8 m | 3 m | 2.8 m x 3 m |
| Main Level | Living Room | 5.8 m | 4.4 m | 5.8 m x 4.4 m |
| Main Level | Kitchen | 4.7 m | 3.7 m | 4.7 m x 3.7 m |
| Main Level | Primary Bedroom | 2.9 m | 7.3 m | 2.9 m x 7.3 m |
| Main Level | Bedroom | 3.2 m | 4.4 m | 3.2 m x 4.4 m |
| Main Level | Bedroom | 3 m | 2.5 m | 3 m x 2.5 m |
| Main Level | Bedroom | 3 m | 1.9 m | 3 m x 1.9 m |
https://www.realtor.ca/real-estate/28324268/309-felan-avenue-oakville-co-central-1002-co-central
Interested?
Contact us for more information




