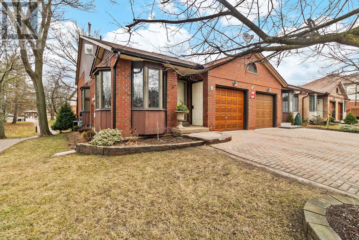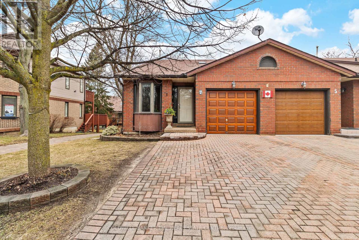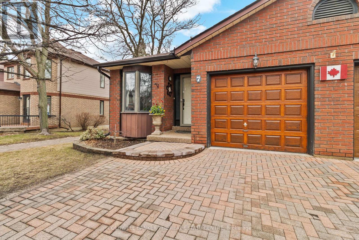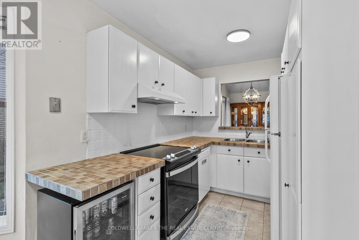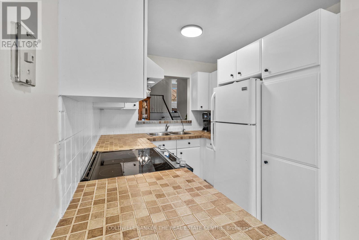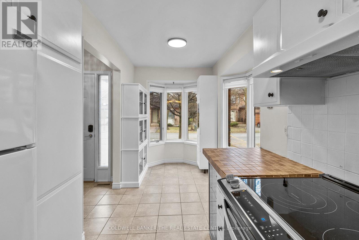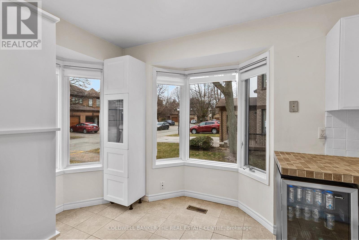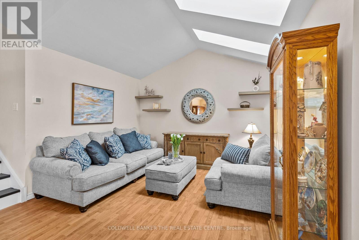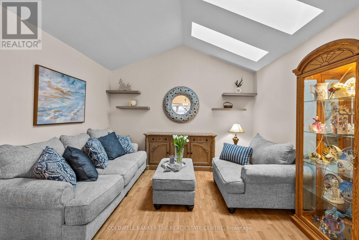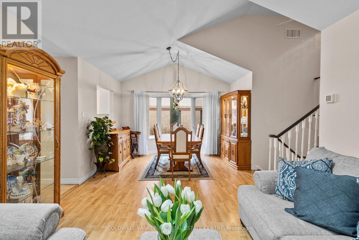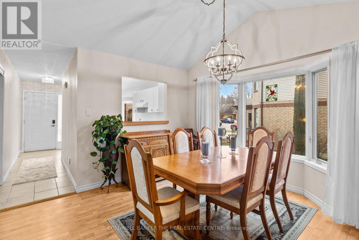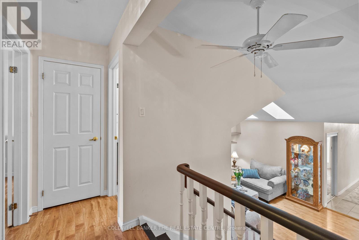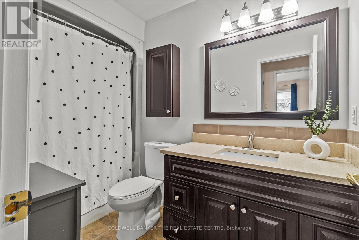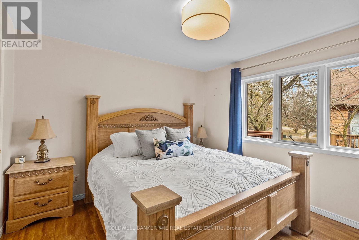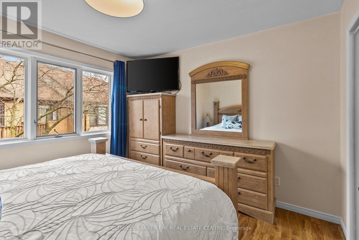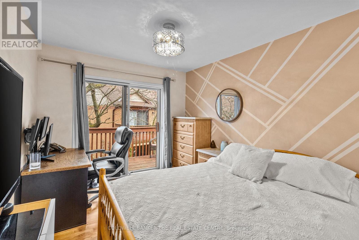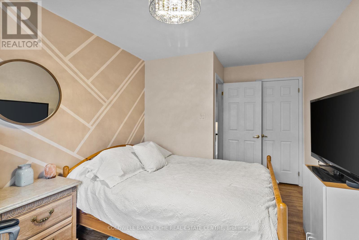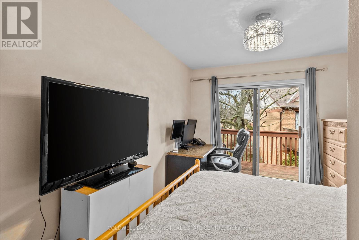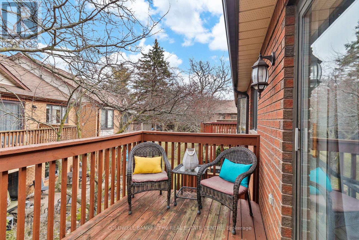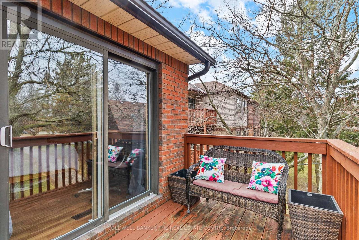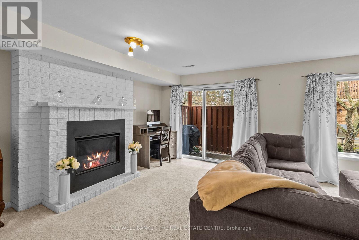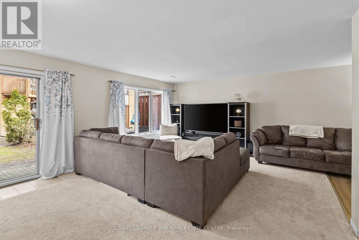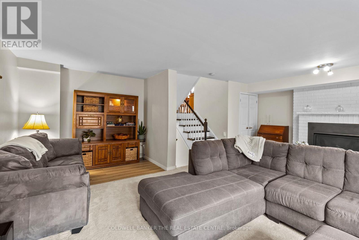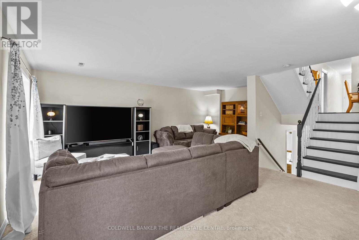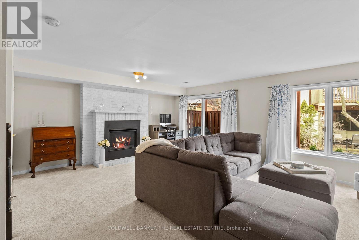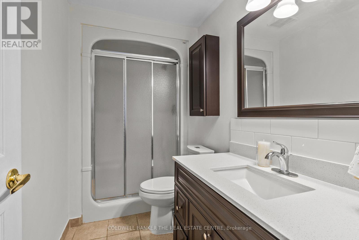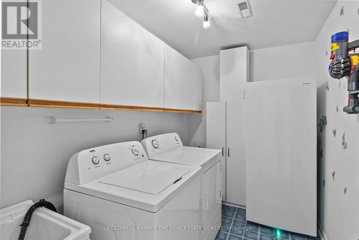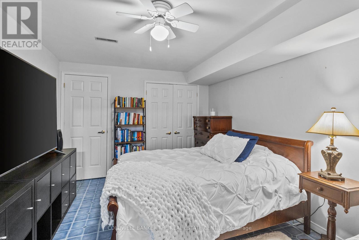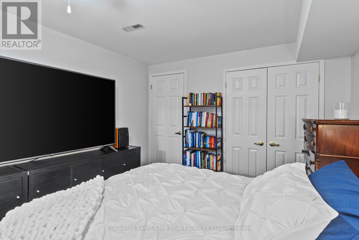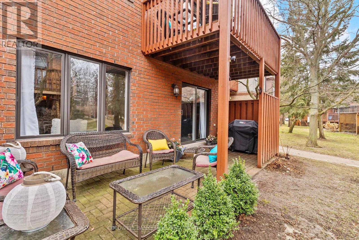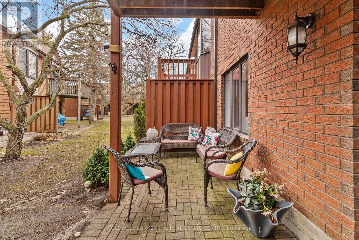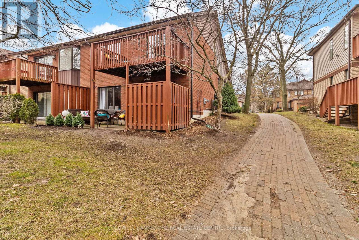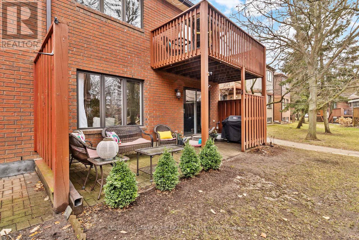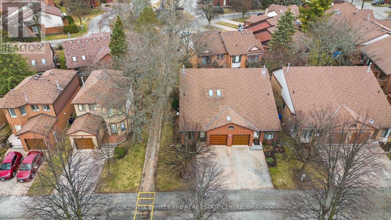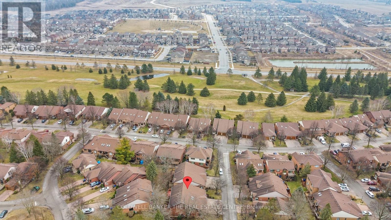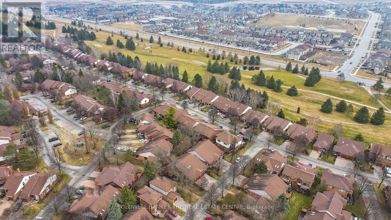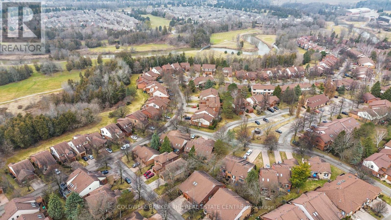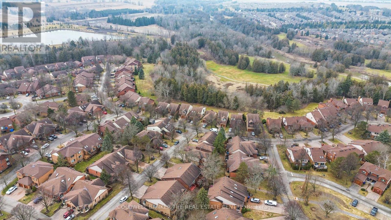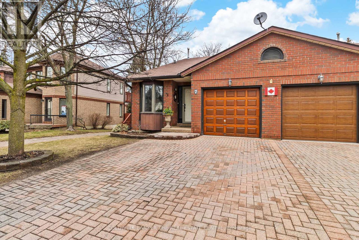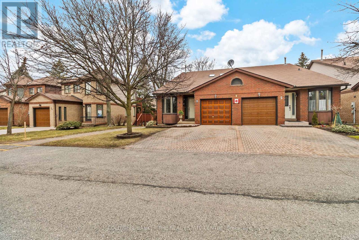#31 -7 Briarwood Dr New Tecumseth, Ontario L9R 1S2
$649,000Maintenance,
$520 Monthly
Maintenance,
$520 MonthlyA bright and airy 4-level back-split model with an open design in the adult lifestyle community of Green Briar. Enjoy relaxed living. Perfect for professionals or retirees. Enjoy the amenities of the Nottawasaga Resort with its golf course and beautiful scenery along many walking trails. Shopping, hospital, and all services are close by. Featuring a vaulted ceiling with skylights, and low-maintenance laminate floors throughout the main levels. Fantastic family room that spans the full width of the house with bright windows and a walk-out to the rear patio and BBQ area. Guests can have their private area downstairs with a spacious bedroom and a 3-piece washroom for their convenience. Honda of Canada Mfg has just announced a $15 billion investment to re-tool for a solely EV plant and build a battery plant, with the help of the Ontario & Federal Governments. This will create new construction jobs and eventually bring in another 1,000 workers. This should benefit home values in Alliston and secure your investment! **** EXTRAS **** Weber BBQ with new natural gas line. (id:48469)
Property Details
| MLS® Number | N8117592 |
| Property Type | Single Family |
| Community Name | Alliston |
| Community Features | Community Centre |
| Features | Ravine, Balcony |
| Parking Space Total | 2 |
Building
| Bathroom Total | 2 |
| Bedrooms Above Ground | 2 |
| Bedrooms Below Ground | 1 |
| Bedrooms Total | 3 |
| Basement Development | Finished |
| Basement Type | N/a (finished) |
| Cooling Type | Central Air Conditioning |
| Exterior Finish | Brick, Vinyl Siding |
| Fireplace Present | Yes |
| Heating Fuel | Natural Gas |
| Heating Type | Forced Air |
Parking
| Attached Garage |
Land
| Acreage | No |
| Surface Water | River/stream |
Rooms
| Level | Type | Length | Width | Dimensions |
|---|---|---|---|---|
| Lower Level | Bedroom | 4.52 m | 3.16 m | 4.52 m x 3.16 m |
| Lower Level | Laundry Room | 2.9 m | 1.84 m | 2.9 m x 1.84 m |
| Main Level | Living Room | 3.74 m | 3.25 m | 3.74 m x 3.25 m |
| Main Level | Dining Room | 3.84 m | 2.66 m | 3.84 m x 2.66 m |
| Main Level | Kitchen | 3.41 m | 2.91 m | 3.41 m x 2.91 m |
| Upper Level | Primary Bedroom | 3.51 m | 3.49 m | 3.51 m x 3.49 m |
| Upper Level | Bedroom | 3.41 m | 2.91 m | 3.41 m x 2.91 m |
| In Between | Family Room | 6.46 m | 4.7 m | 6.46 m x 4.7 m |
https://www.realtor.ca/real-estate/26587208/31-7-briarwood-dr-new-tecumseth-alliston
Interested?
Contact us for more information

