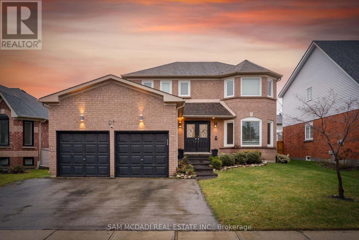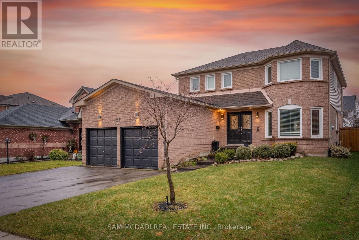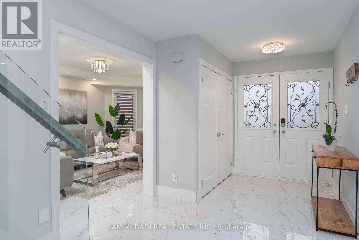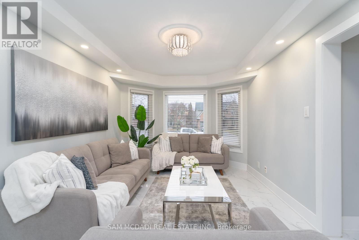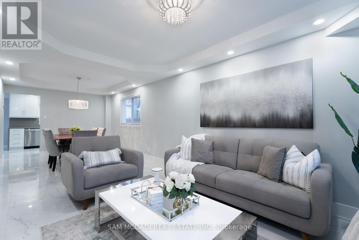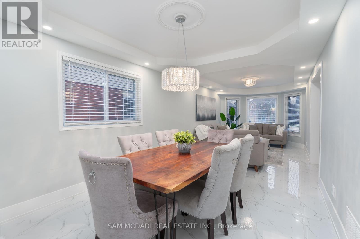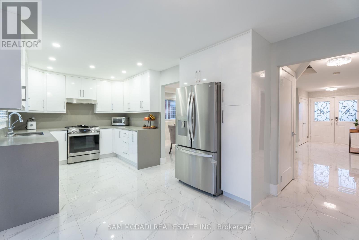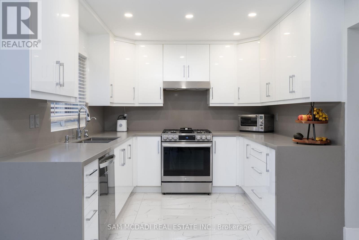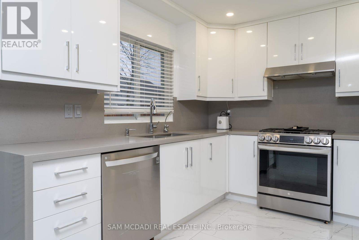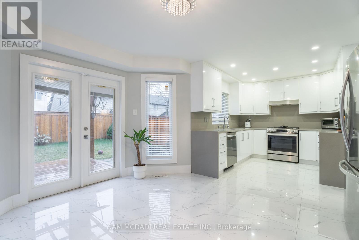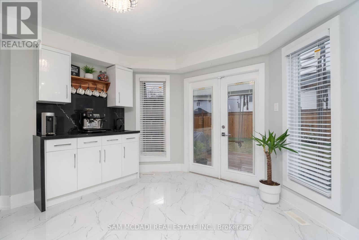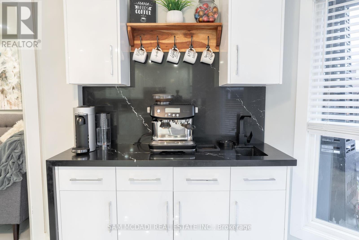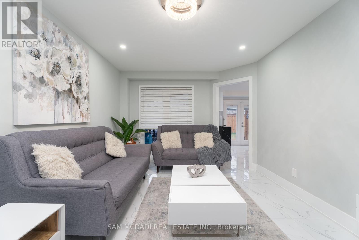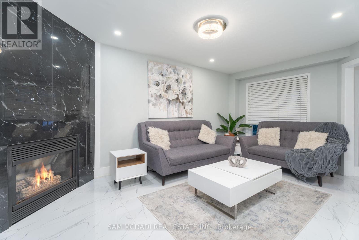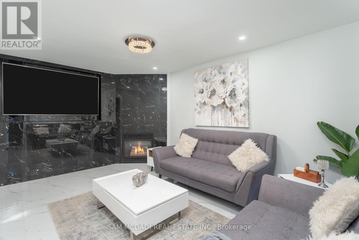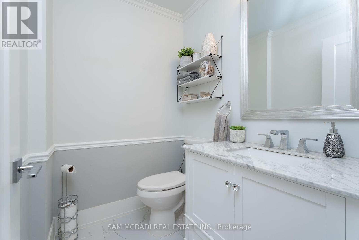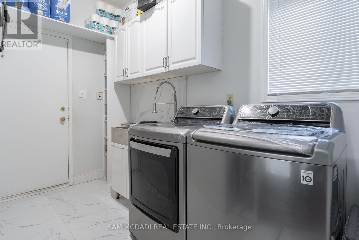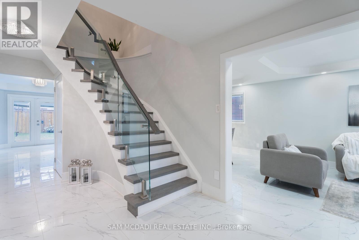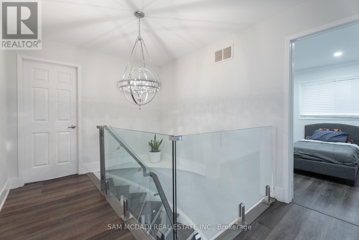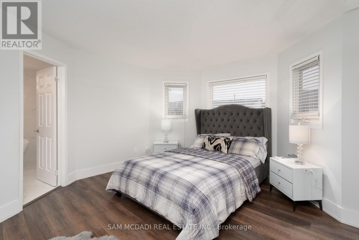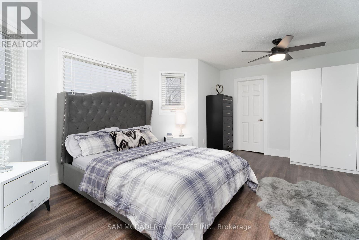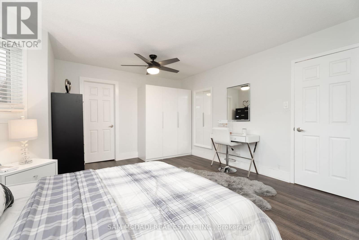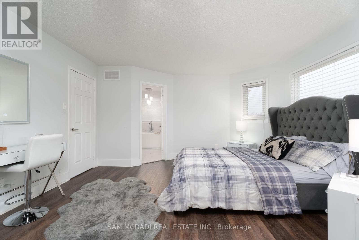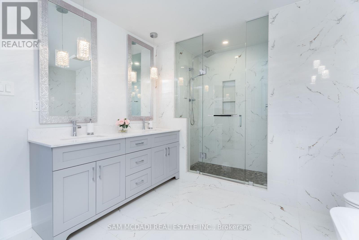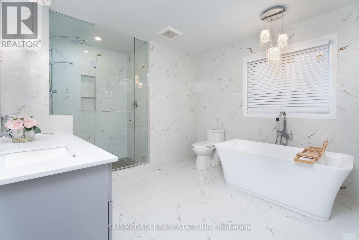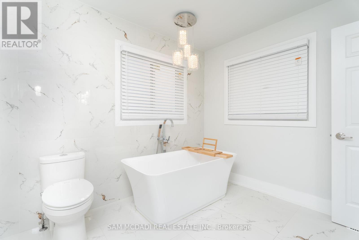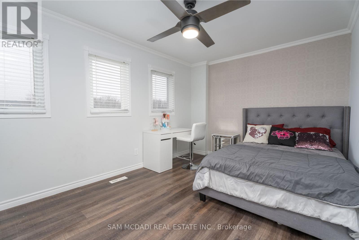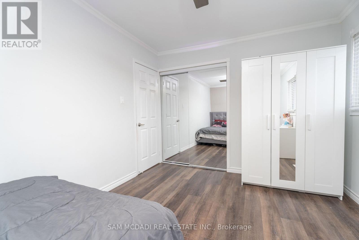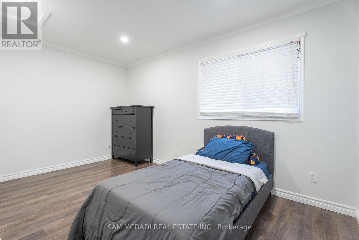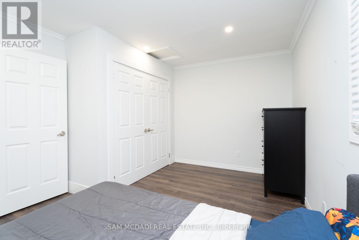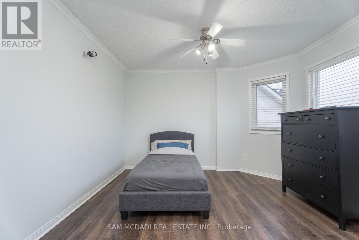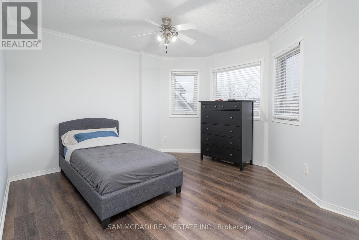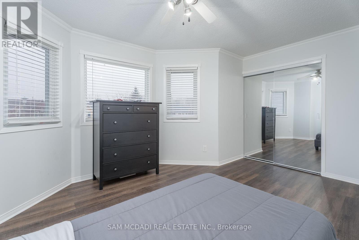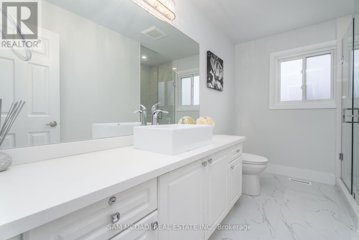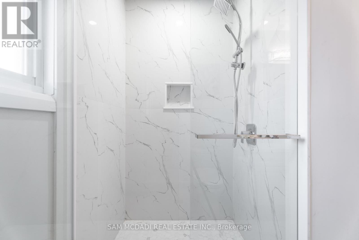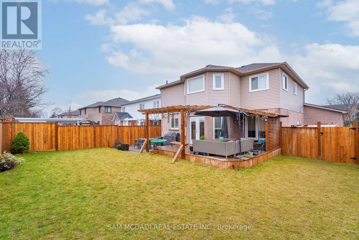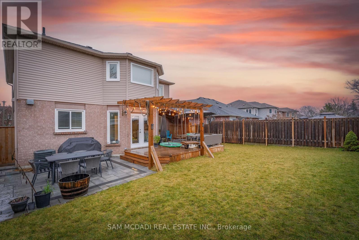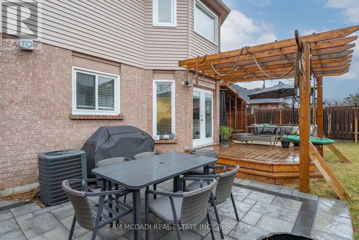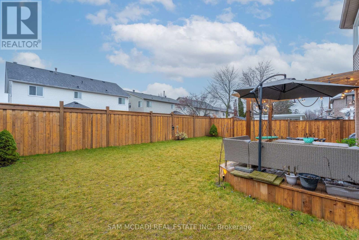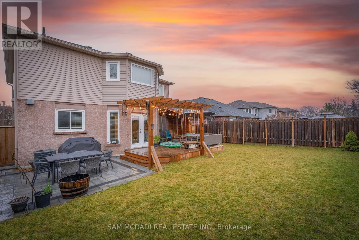5 Bedroom
4 Bathroom
Fireplace
Central Air Conditioning
Forced Air
$1,350,000
Welcome To Your Dream Home Situated on a 50 x 114.85ft Lot In A Desirable, Family-Oriented Community. Inside The Approx 3,100 SF Interior (Including Bsmt) Is A Tastefully Upgraded Residence With Elegant Features That Include Beautiful Porcelain Floors, Pot Lights, Large Windows, and A Functional Layout That Seamlessly Leads You From Room to Room. Striking The Perfect Balance Between Aesthetics and Functionality Is Your Gourmet Kitchen Elevated With Crisp Quartz Countertops, Ample Storage Space, B/I Stainless Steel Appliances, and A Sizeable Breakfast Area With Built-in Coffee Bar. The Inviting Family Room Boasts A Gas Fireplace With Porcelain Surround Creating A Warm Ambiance Ideal For Unwinding and Rejuvenating After A Long Day of Work. The Owner's Suite On The 2nd Level Features A Lg Walk-in Closet and An Elegant 5pc Ensuite With Soaker Tub. 3 More Bedrooms With Their Own Design Details Can Be Located Down The Hall With a Shared 3pc Bath. This Beautiful Home Also Includes A Pool Size Lot With A Wood and Stone Patio That Is Perfect For Hosting Those Summer Bbq's With Family and Friends! **** EXTRAS **** Conveniently Located Near Schools, Grocery Stores, Parks and All Other Desired Amenities. (id:48469)
Property Details
|
MLS® Number
|
X8307932 |
|
Property Type
|
Single Family |
|
Amenities Near By
|
Park, Schools |
|
Community Features
|
Community Centre |
|
Parking Space Total
|
6 |
Building
|
Bathroom Total
|
4 |
|
Bedrooms Above Ground
|
4 |
|
Bedrooms Below Ground
|
1 |
|
Bedrooms Total
|
5 |
|
Appliances
|
Blinds, Dishwasher, Microwave, Range, Refrigerator, Stove, Washer |
|
Basement Development
|
Unfinished |
|
Basement Type
|
Full (unfinished) |
|
Construction Style Attachment
|
Detached |
|
Cooling Type
|
Central Air Conditioning |
|
Exterior Finish
|
Brick |
|
Fireplace Present
|
Yes |
|
Foundation Type
|
Poured Concrete |
|
Heating Fuel
|
Natural Gas |
|
Heating Type
|
Forced Air |
|
Stories Total
|
2 |
|
Type
|
House |
|
Utility Water
|
Municipal Water |
Parking
Land
|
Acreage
|
No |
|
Land Amenities
|
Park, Schools |
|
Sewer
|
Sanitary Sewer |
|
Size Irregular
|
50 X 114.83 Ft |
|
Size Total Text
|
50 X 114.83 Ft |
Rooms
| Level |
Type |
Length |
Width |
Dimensions |
|
Second Level |
Primary Bedroom |
5.14 m |
4.39 m |
5.14 m x 4.39 m |
|
Second Level |
Bedroom 2 |
4.41 m |
4.02 m |
4.41 m x 4.02 m |
|
Second Level |
Bedroom 3 |
4.33 m |
3.08 m |
4.33 m x 3.08 m |
|
Second Level |
Bedroom 4 |
3.27 m |
4.25 m |
3.27 m x 4.25 m |
|
Main Level |
Kitchen |
3.14 m |
2.85 m |
3.14 m x 2.85 m |
|
Main Level |
Eating Area |
3.6 m |
4.26 m |
3.6 m x 4.26 m |
|
Main Level |
Dining Room |
3.11 m |
3.79 m |
3.11 m x 3.79 m |
|
Main Level |
Living Room |
3.11 m |
4.57 m |
3.11 m x 4.57 m |
|
Main Level |
Family Room |
3.32 m |
5.08 m |
3.32 m x 5.08 m |
|
Main Level |
Laundry Room |
2.24 m |
3.4 m |
2.24 m x 3.4 m |
https://www.realtor.ca/real-estate/26850739/31-forestview-drive-cambridge

