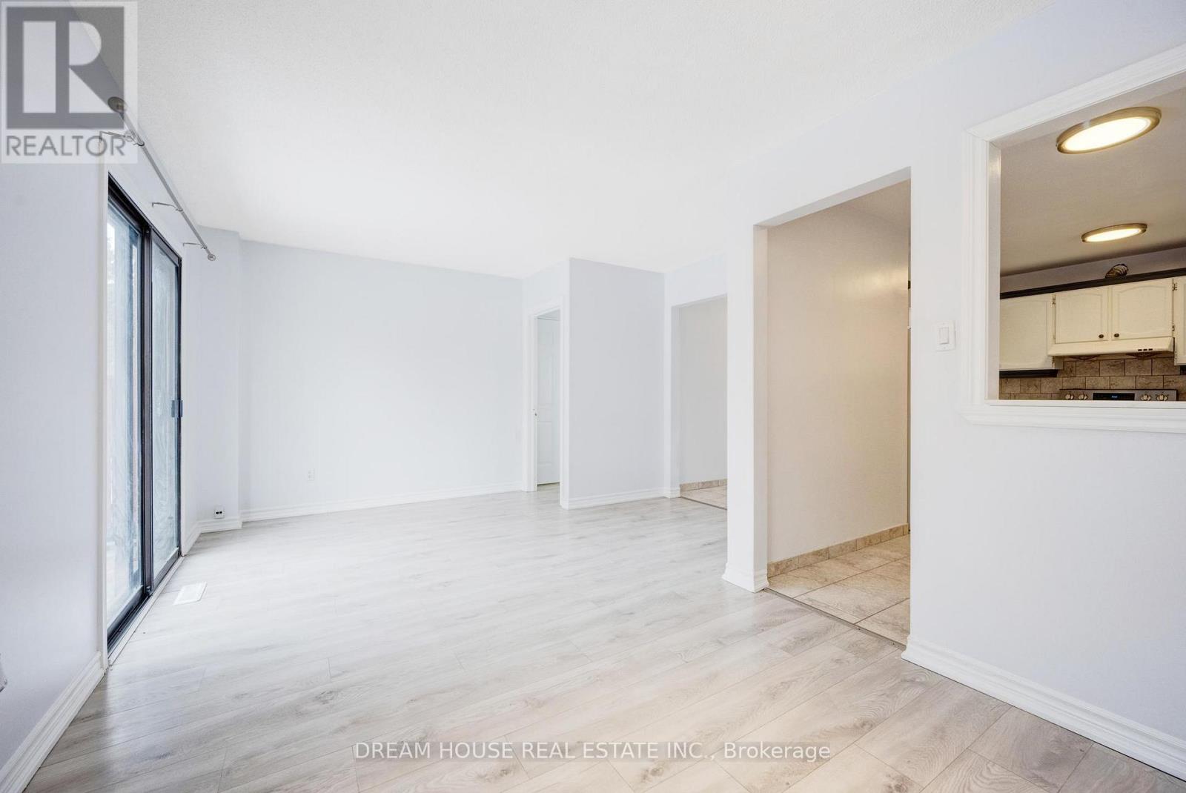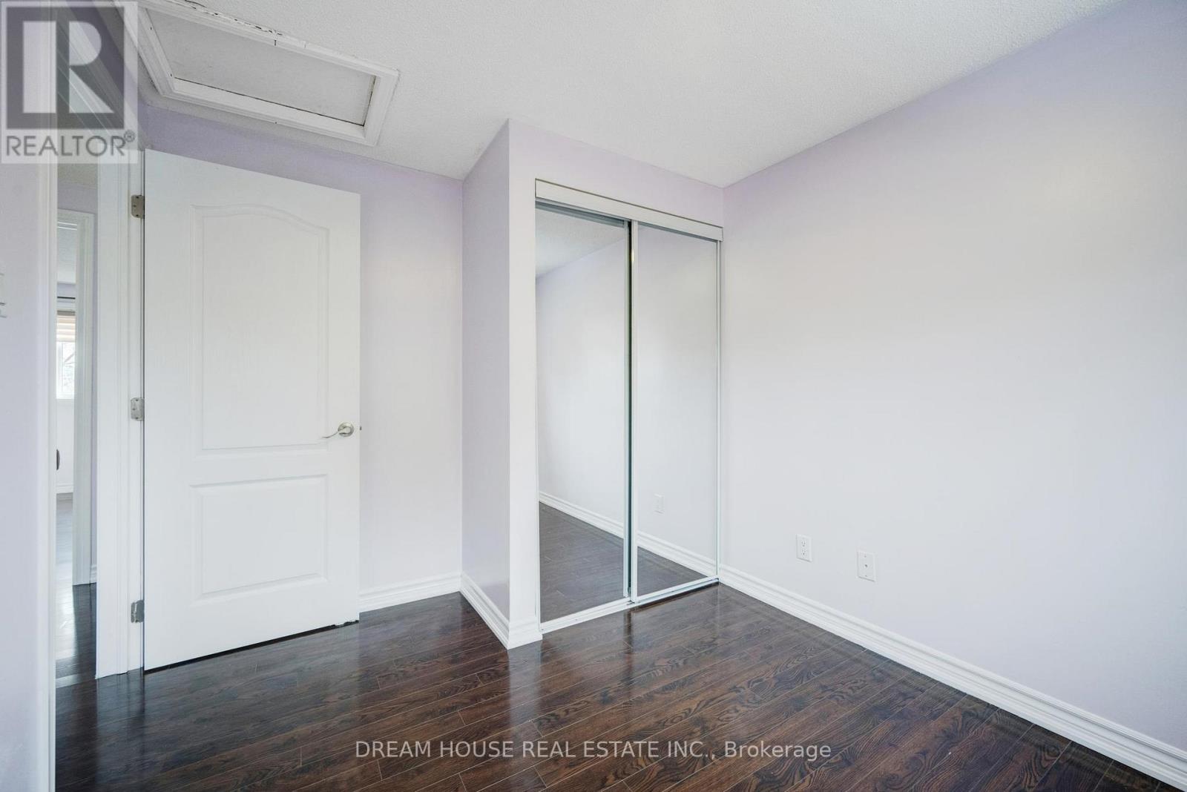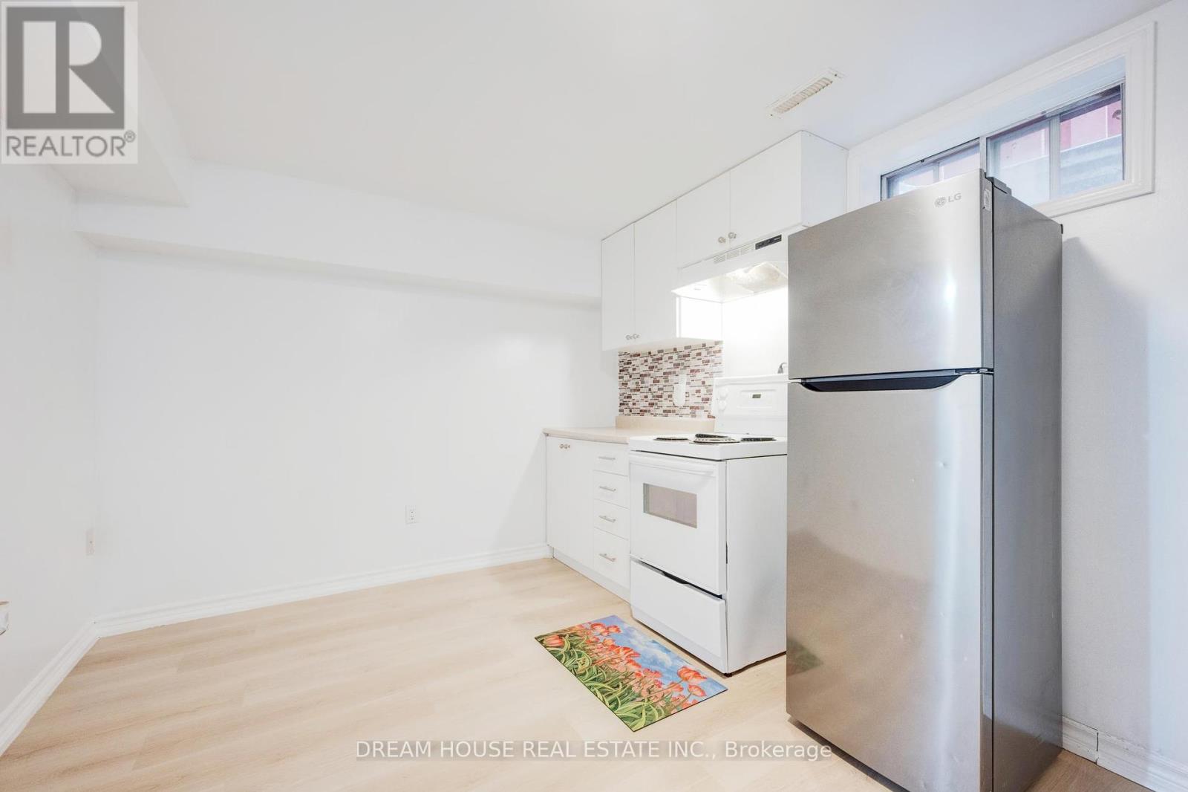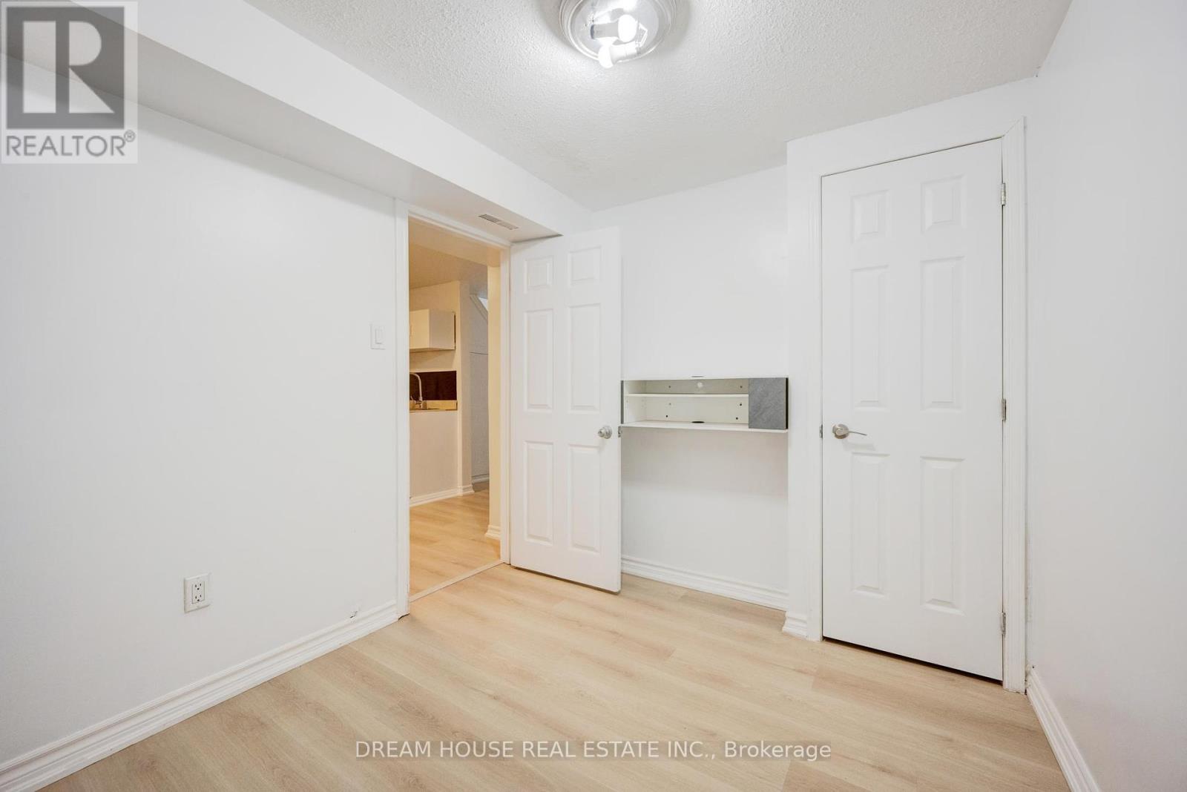31 Wheatfield Road Brampton (Brampton West), Ontario L6X 2V4
$848,000
Nestled in a quiet, family-friendly neighborhood, this lovely 3+1 bedroom, 2-bathroom detached home offers comfort and convenience. The bright kitchen features a cozy area for casual meals, home offers comfort and convenience. The bright kitchen features a cozy area for casual meals, for relaxing or spending time with guests. Upstairs, there are two good-sized bedrooms, a full bathroom, and a large primary bedroom. The finished basement has its own entrance, along with a kitchen, bedroom, and bathroom great for extra income or as a private space for family. Enjoy privacy in the fully fenced backyard with no rear neighbors, backing onto beautiful Martindale Park. The home is close to excellent schools, parks, and recreation centers, making it ideal for families. Public transit is just steps away, making commuting easy. A wonderful opportunity to own a home in a growing and welcoming community! (id:48469)
Open House
This property has open houses!
2:00 pm
Ends at:4:00 pm
2:00 pm
Ends at:4:00 pm
Property Details
| MLS® Number | W12131992 |
| Property Type | Single Family |
| Community Name | Brampton West |
| Features | Carpet Free |
| ParkingSpaceTotal | 4 |
Building
| BathroomTotal | 2 |
| BedroomsAboveGround | 3 |
| BedroomsBelowGround | 1 |
| BedroomsTotal | 4 |
| BasementFeatures | Apartment In Basement, Separate Entrance |
| BasementType | N/a |
| ConstructionStyleAttachment | Detached |
| CoolingType | Central Air Conditioning |
| ExteriorFinish | Brick |
| FlooringType | Laminate, Ceramic, Hardwood |
| FoundationType | Unknown |
| HeatingFuel | Natural Gas |
| HeatingType | Forced Air |
| StoriesTotal | 2 |
| SizeInterior | 1100 - 1500 Sqft |
| Type | House |
| UtilityWater | Municipal Water |
Parking
| Attached Garage | |
| Garage |
Land
| Acreage | No |
| Sewer | Sanitary Sewer |
| SizeDepth | 100 Ft ,1 In |
| SizeFrontage | 29 Ft ,6 In |
| SizeIrregular | 29.5 X 100.1 Ft |
| SizeTotalText | 29.5 X 100.1 Ft |
Rooms
| Level | Type | Length | Width | Dimensions |
|---|---|---|---|---|
| Second Level | Primary Bedroom | 4.67 m | 3.92 m | 4.67 m x 3.92 m |
| Second Level | Bedroom 2 | 3.6 m | 2.9 m | 3.6 m x 2.9 m |
| Second Level | Bedroom 3 | 3.6 m | 2 m | 3.6 m x 2 m |
| Basement | Kitchen | Measurements not available | ||
| Basement | Living Room | Measurements not available | ||
| Basement | Bedroom | Measurements not available | ||
| Main Level | Living Room | 7.45 m | 3.89 m | 7.45 m x 3.89 m |
| Main Level | Dining Room | 7.45 m | 2 m | 7.45 m x 2 m |
| Main Level | Kitchen | 3.82 m | 1 m | 3.82 m x 1 m |
Utilities
| Cable | Available |
| Sewer | Available |
https://www.realtor.ca/real-estate/28276811/31-wheatfield-road-brampton-brampton-west-brampton-west
Interested?
Contact us for more information








































