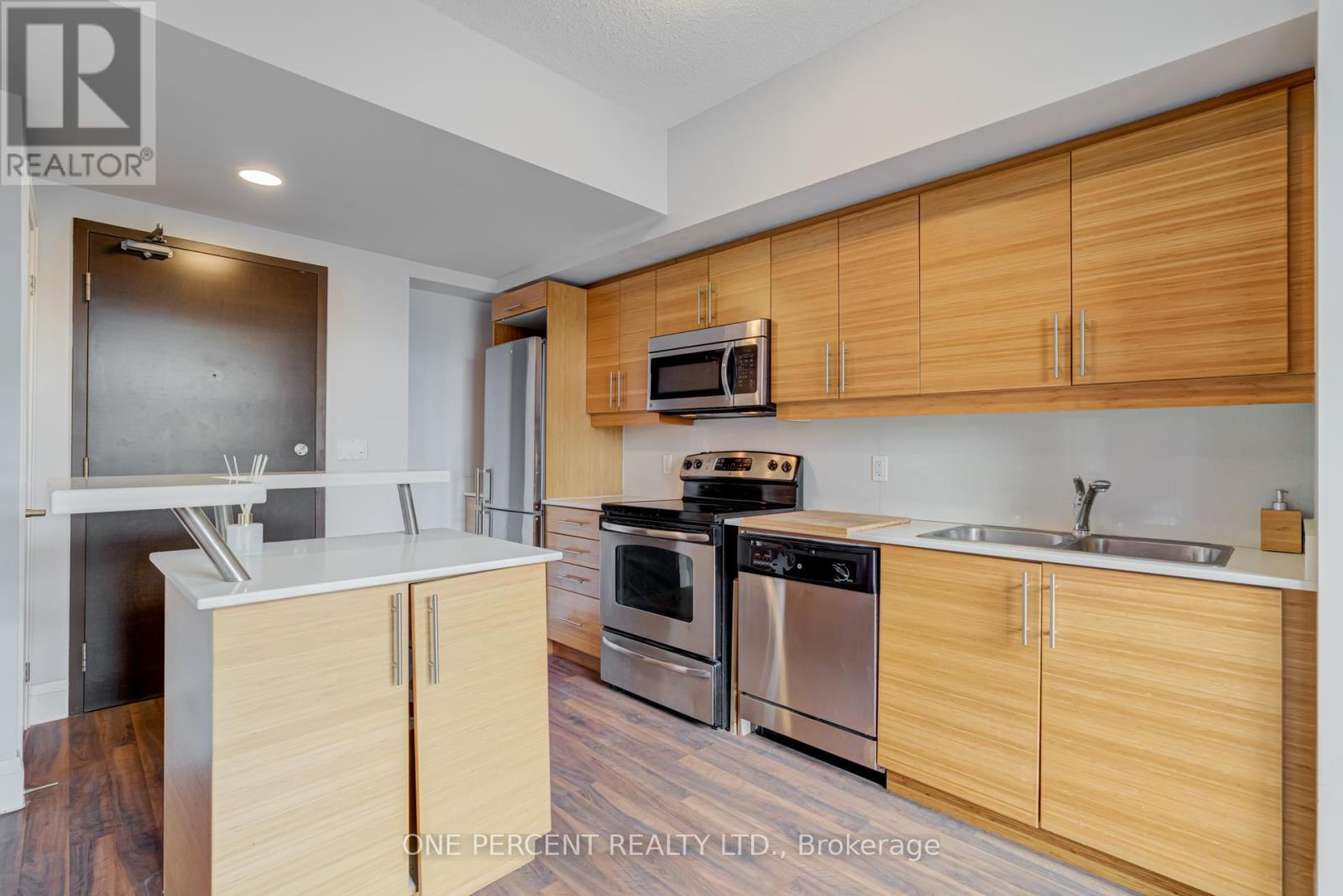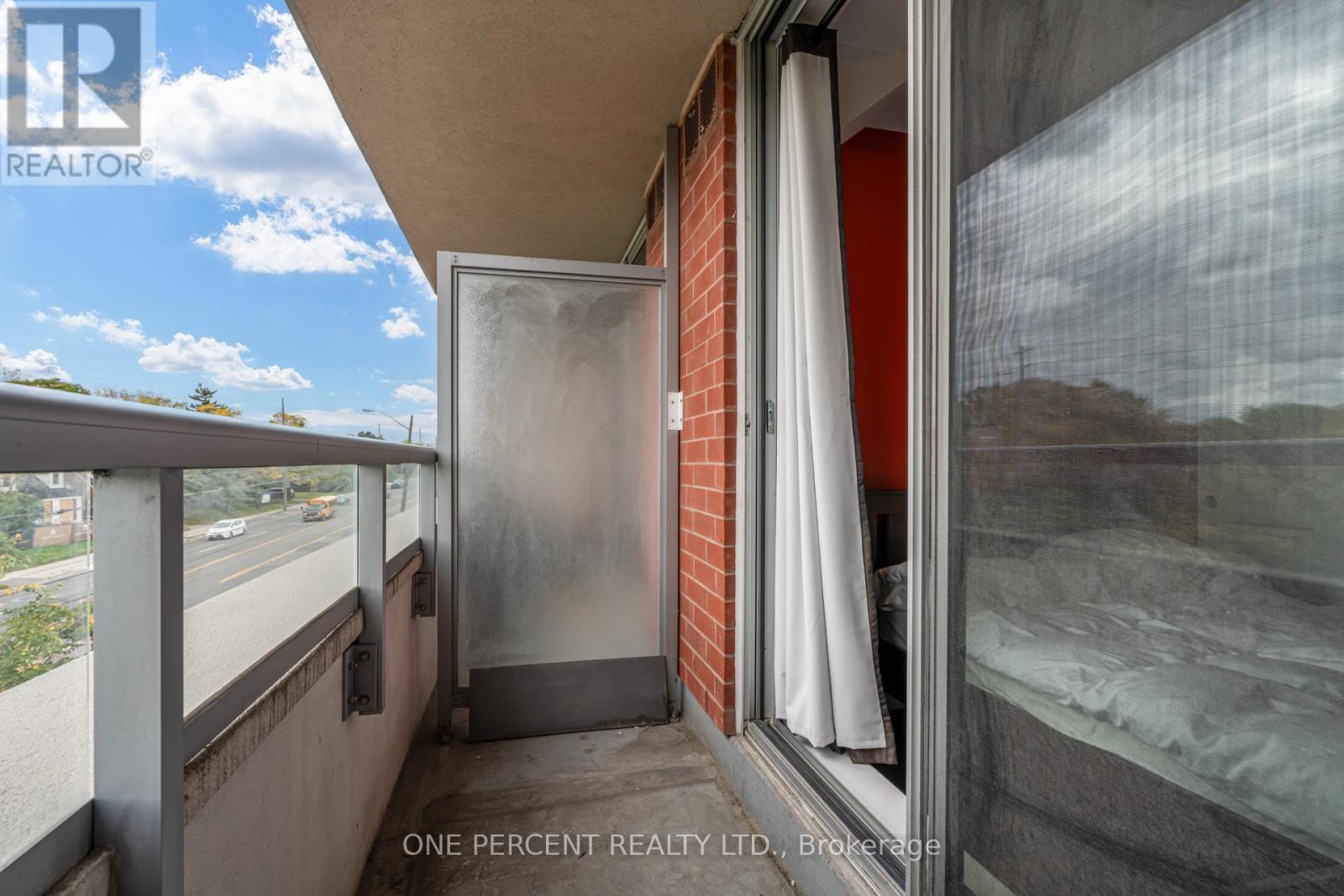311 - 222 Finch Avenue W Toronto (Newtonbrook West), Ontario M2R 1M6
$425,000Maintenance, Heat, Water, Common Area Maintenance, Insurance, Parking
$537 Monthly
Maintenance, Heat, Water, Common Area Maintenance, Insurance, Parking
$537 MonthlyWelcome to 222 Finch Ave W! This boutique condo by MAD Development features the perfect blend of location & work-life balance. Original owner, this unit includes laminate flooring throughout, Quartz countertops in the kitchen w/ centre island, Stainless steel appliances, kitchen backsplash, open-concept living area, ensuite laundry & a South facing balcony from the primary bedroom. **** EXTRAS **** Bus Stop at street level. Close to Finch Subway Station, Schools, Parks, Grocery & Restaurants. (id:48469)
Property Details
| MLS® Number | C11901082 |
| Property Type | Single Family |
| Community Name | Newtonbrook West |
| AmenitiesNearBy | Park, Public Transit, Hospital, Schools |
| CommunityFeatures | Pet Restrictions, Community Centre |
| Features | Balcony, Carpet Free |
| ParkingSpaceTotal | 1 |
Building
| BathroomTotal | 1 |
| BedroomsAboveGround | 1 |
| BedroomsTotal | 1 |
| Amenities | Party Room, Visitor Parking, Storage - Locker |
| Appliances | Dishwasher, Dryer, Microwave, Refrigerator, Stove, Washer, Whirlpool |
| CoolingType | Central Air Conditioning |
| ExteriorFinish | Concrete |
| FireProtection | Controlled Entry |
| FlooringType | Laminate |
| HeatingFuel | Natural Gas |
| HeatingType | Heat Pump |
| Type | Apartment |
Parking
| Underground |
Land
| Acreage | No |
| LandAmenities | Park, Public Transit, Hospital, Schools |
Rooms
| Level | Type | Length | Width | Dimensions |
|---|---|---|---|---|
| Flat | Foyer | 1.61 m | 0.85 m | 1.61 m x 0.85 m |
| Flat | Kitchen | 3 m | 2.1 m | 3 m x 2.1 m |
| Flat | Living Room | 3.78 m | 3.14 m | 3.78 m x 3.14 m |
| Flat | Dining Room | 3.78 m | 3.14 m | 3.78 m x 3.14 m |
| Flat | Primary Bedroom | 2.85 m | 2.49 m | 2.85 m x 2.49 m |
Interested?
Contact us for more information





















