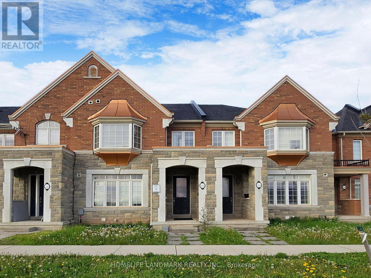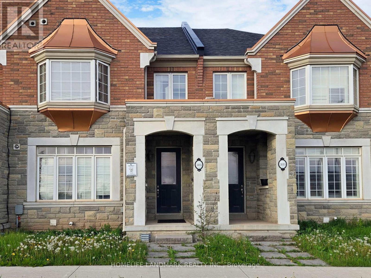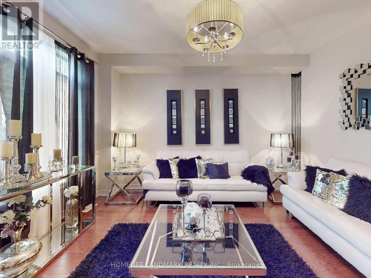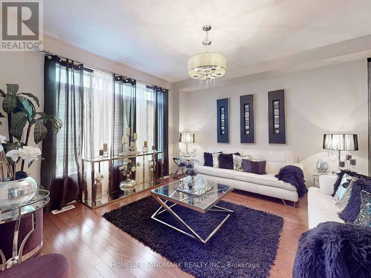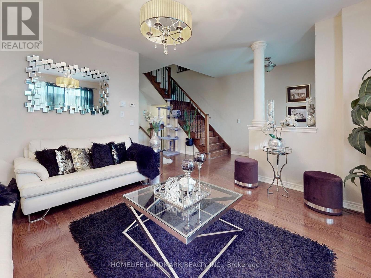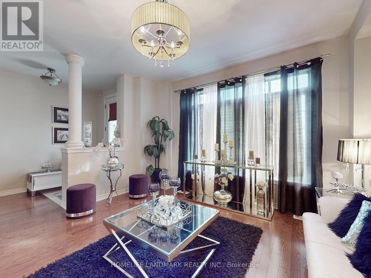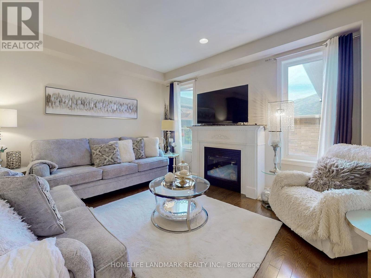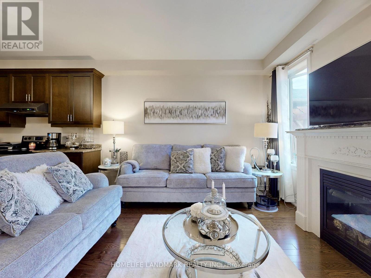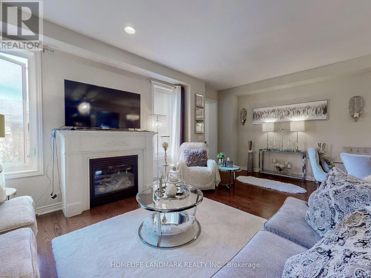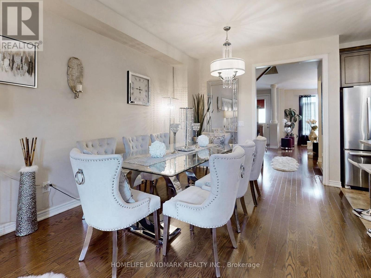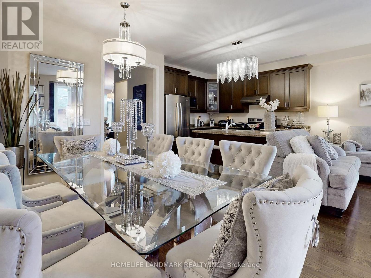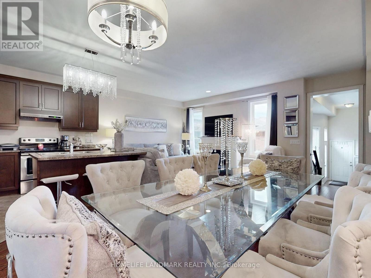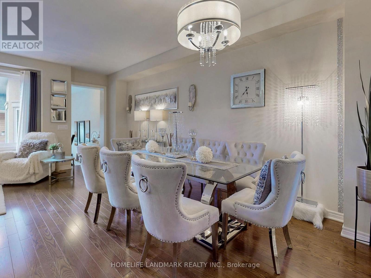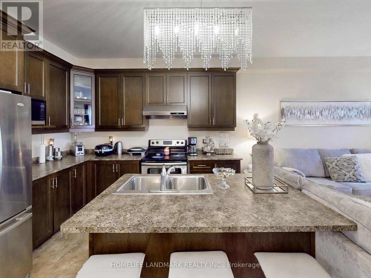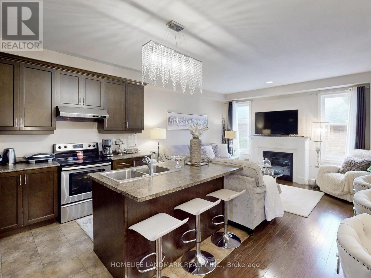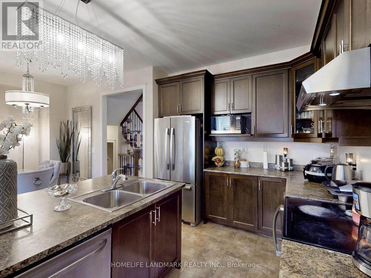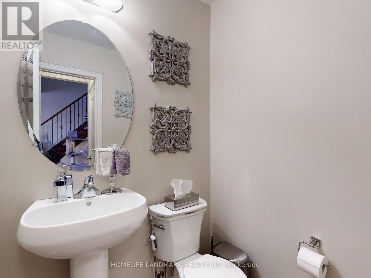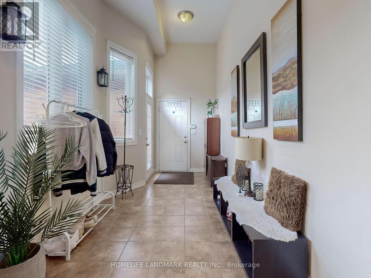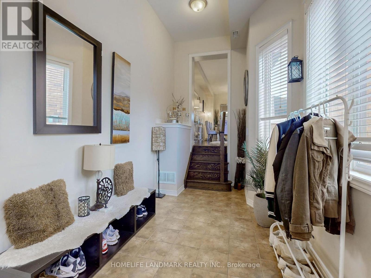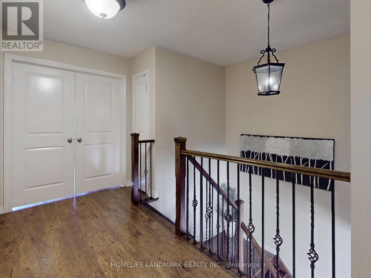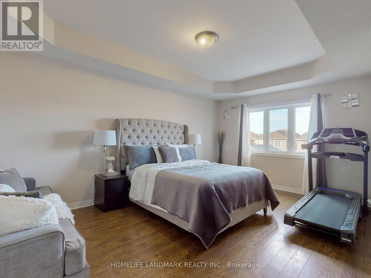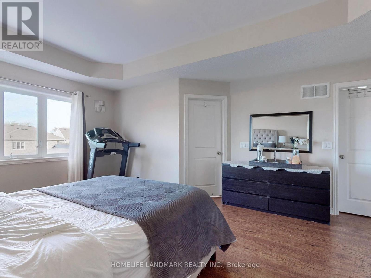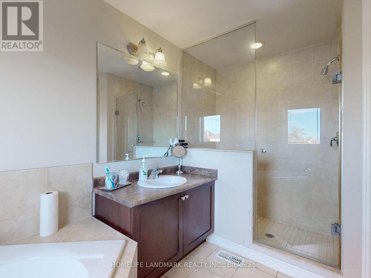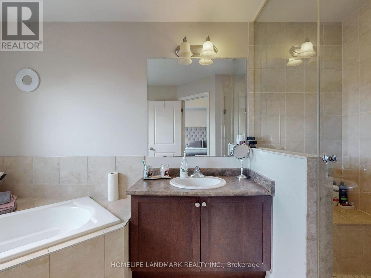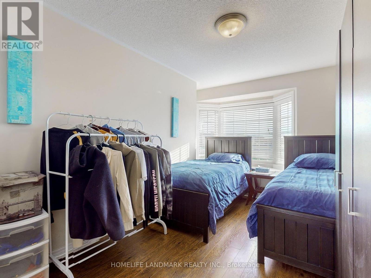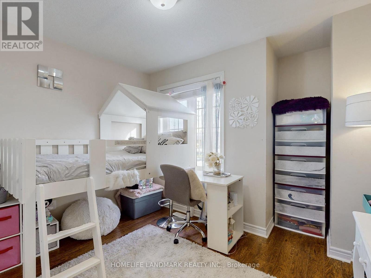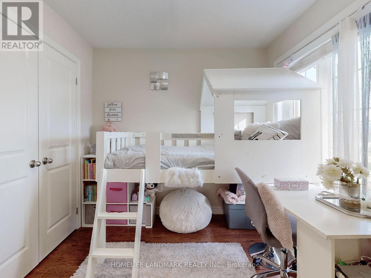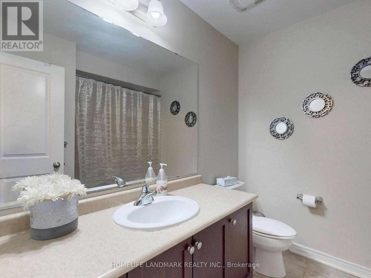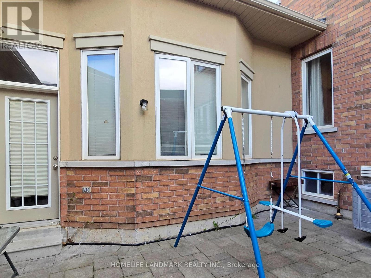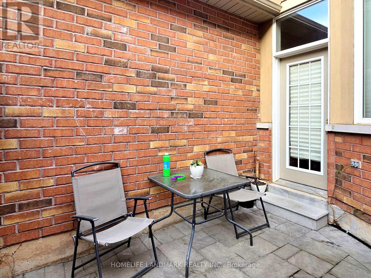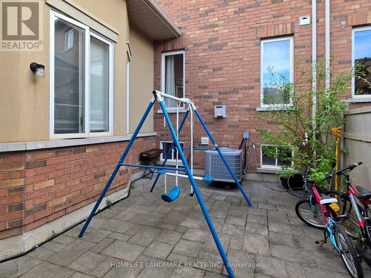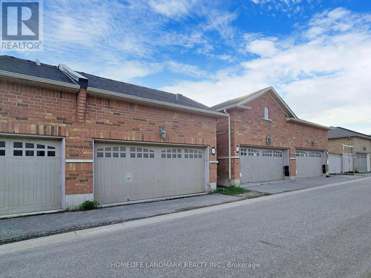3 Bedroom
3 Bathroom
Fireplace
Central Air Conditioning
Forced Air
$1,268,800
Absolutely Gorgeous! Premium F-R-E-E-H-O-L-D Rosehaven Built High-End Executive Beautiful Townhome Located In Oakville's Most Desirable Preserve/Woodland Trails. 9 Ft Smooth Ceiling On Main Floor, Solid Oak Staircase, Hardwood Floors, Perfect Layout W/Seperate Living and Family Rm. Large Windows & Upgraded Kit Open To Family Rm W/Fireplace. Lovely Sunroom W/Out To Interlocking Hustle Free Back-Yard and Direct Access to 2-Car Garage. 2nd Floor Laundry Can Be Converted Back. Right Across the Sports Arena and library & community Centre. Close To Award Winning Schools, Trails & New Hospital! Steps To Fortinos Supermarket, Banks, Shops and Restaurants. 10 min from Trafalgar GO station, direct access to QEW/403/407. Don't Miss This Opportunity to Own Your Dream Home!++++ See Virtual Tour! **** EXTRAS **** Fully Freehold-No POTL Fees! 2-Car Garage, Hardwood Floors Throu-out, No Carpet! Sunroom is very functional for many Uses. Hustle Free Interlocking Backyard! (id:48469)
Property Details
|
MLS® Number
|
W8315470 |
|
Property Type
|
Single Family |
|
Community Name
|
Rural Oakville |
|
Amenities Near By
|
Hospital, Park, Schools |
|
Features
|
Level Lot, Wooded Area, Conservation/green Belt, Lane |
|
Parking Space Total
|
2 |
Building
|
Bathroom Total
|
3 |
|
Bedrooms Above Ground
|
3 |
|
Bedrooms Total
|
3 |
|
Basement Development
|
Unfinished |
|
Basement Type
|
Full (unfinished) |
|
Construction Style Attachment
|
Attached |
|
Cooling Type
|
Central Air Conditioning |
|
Exterior Finish
|
Brick, Stone |
|
Fireplace Present
|
Yes |
|
Heating Fuel
|
Natural Gas |
|
Heating Type
|
Forced Air |
|
Stories Total
|
2 |
|
Type
|
Row / Townhouse |
Parking
Land
|
Acreage
|
No |
|
Land Amenities
|
Hospital, Park, Schools |
|
Size Irregular
|
21.03 X 100.22 Ft |
|
Size Total Text
|
21.03 X 100.22 Ft |
Rooms
| Level |
Type |
Length |
Width |
Dimensions |
|
Second Level |
Primary Bedroom |
5.63 m |
4.27 m |
5.63 m x 4.27 m |
|
Second Level |
Bedroom |
3.25 m |
2.75 m |
3.25 m x 2.75 m |
|
Second Level |
Bedroom |
4.25 m |
2.75 m |
4.25 m x 2.75 m |
|
Basement |
Recreational, Games Room |
6.45 m |
6 m |
6.45 m x 6 m |
|
Main Level |
Family Room |
6.1 m |
3.81 m |
6.1 m x 3.81 m |
|
Main Level |
Dining Room |
4 m |
3.65 m |
4 m x 3.65 m |
|
Main Level |
Kitchen |
4.35 m |
2.85 m |
4.35 m x 2.85 m |
|
Main Level |
Living Room |
4.27 m |
3.51 m |
4.27 m x 3.51 m |
|
Main Level |
Sunroom |
6.18 m |
2.3 m |
6.18 m x 2.3 m |
|
Other |
Laundry Room |
|
|
Measurements not available |
https://www.realtor.ca/real-estate/26860690/3115-neyagawa-blvd-oakville-rural-oakville

