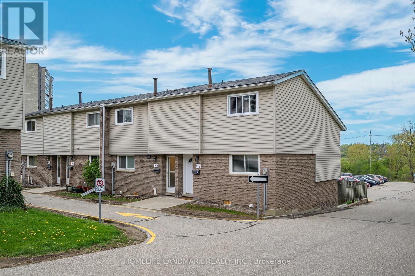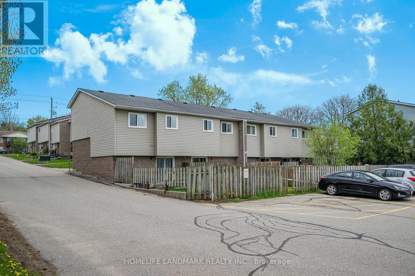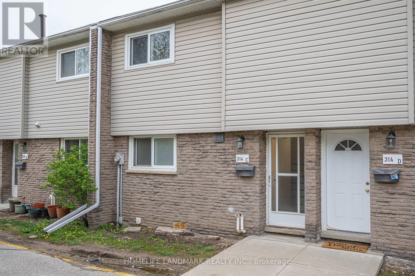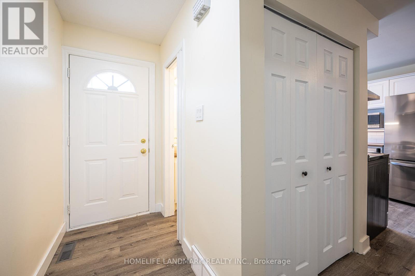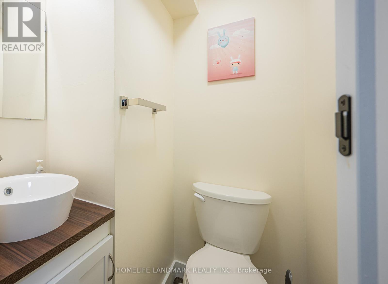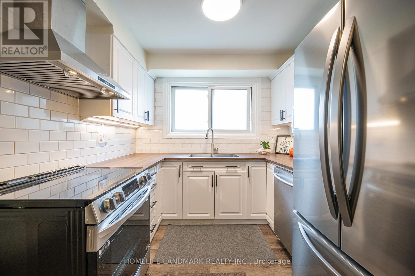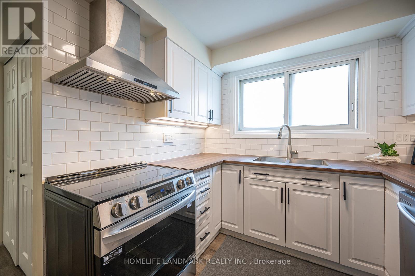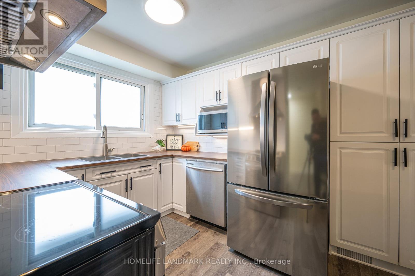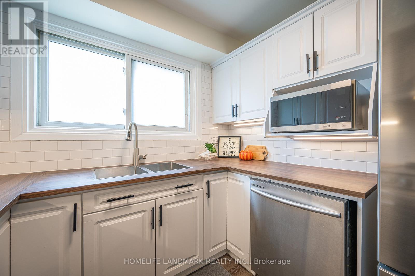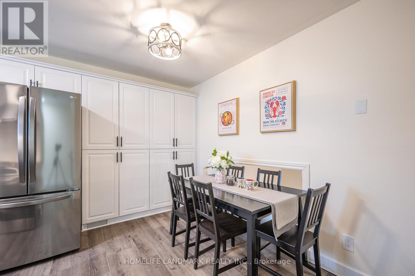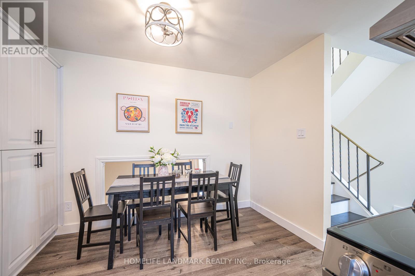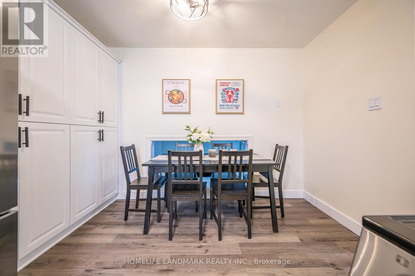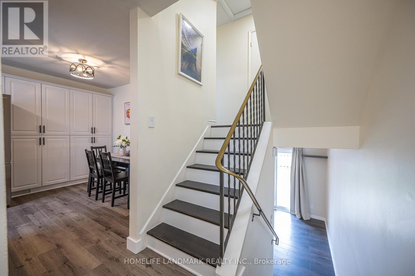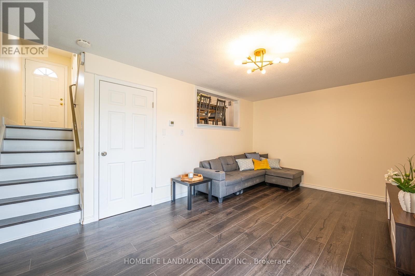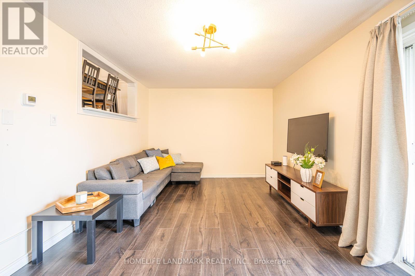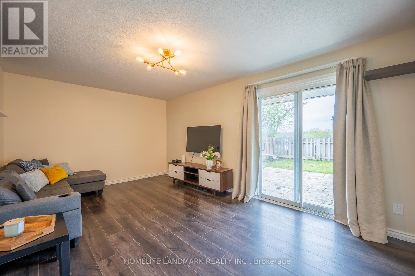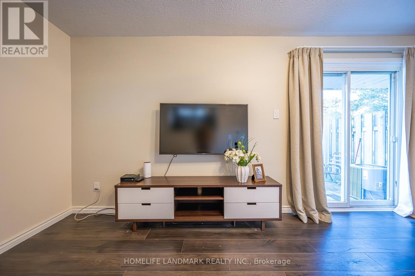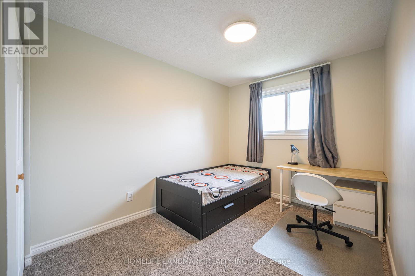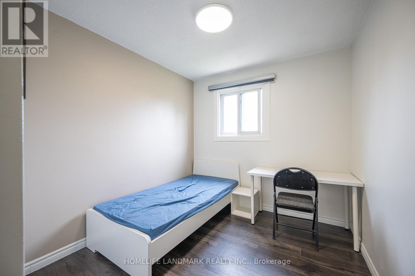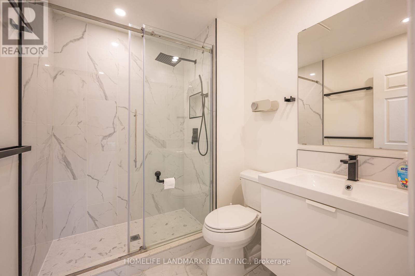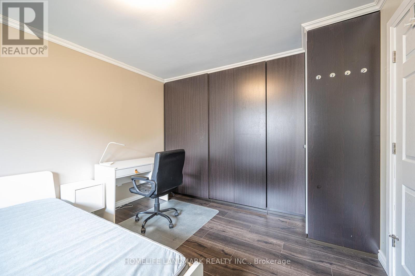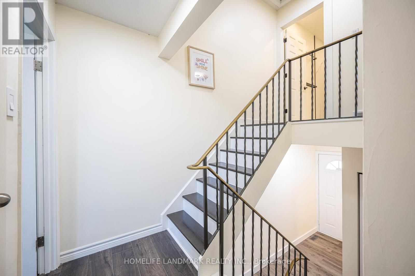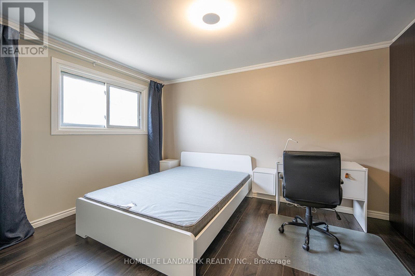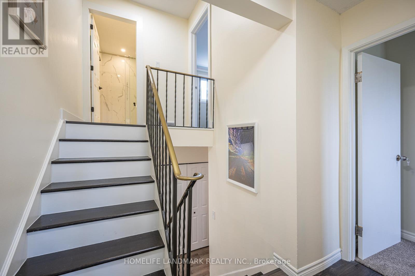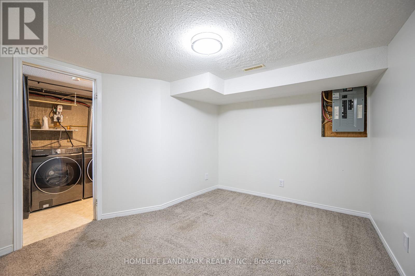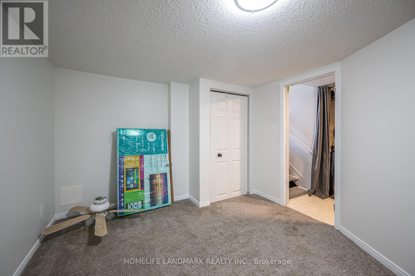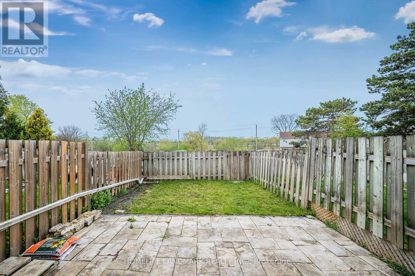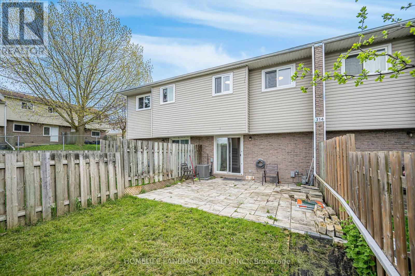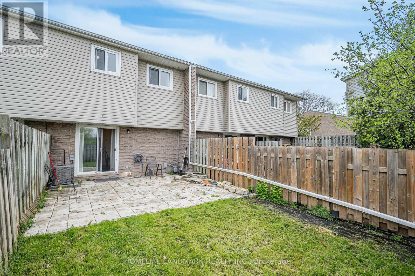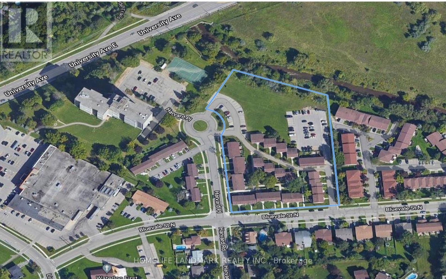314c Bluevale St N Waterloo, Ontario N2J 4G3
$399,900Maintenance,
$410 Monthly
Maintenance,
$410 MonthlyAttention To First Time Home Buyers! This Affordable Starter Home In A Desirable Neighbourhood Is Ready To Move-In. With Three Spacious Bedrooms Plus An Extra Bedroom In The Finished Basement and Two Upgraded Bathroom, This Townhome Boasts A Multi-level Design With Family Size Kitchen, Walk-Out To Yard Living Room. Fully Renovated Kitchen Has Ample Cupboard And Countertop Areas, Plus Brand New Stainless Steel Appliances, Double Sink and Backsplash. Living Room Has Newer Laminate floor And A Patio Slider Leading To A Private Fenced Backyard. It Is A Great Outdoor Space to Your Family for Relaxing and Entertaining. Primary Bedroom Featuring A XL Build-In Closet With Organizers And A Beautiful 3Pc Bathroom Nearby. Finished Basement Has An Extra Bedroom/Office Space, A Laundry Room And Crawl Space Under The Stairs For Additional Storage. Incredible Location Near ON-85, Expressway, Universities/Colleges, Public Schools, Supermarkets And Restaurants. **** EXTRAS **** Freshly Painted, Modern Electric Light Fixtures, New Stainless Steel Fridge, Dishwasher, Stove, Range Hood; Washer, Dryer; CAC, Furnace, Water Heater Owned. (id:48469)
Open House
This property has open houses!
2:00 pm
Ends at:4:00 pm
Property Details
| MLS® Number | X8315656 |
| Property Type | Single Family |
| Parking Space Total | 1 |
Building
| Bathroom Total | 2 |
| Bedrooms Above Ground | 3 |
| Bedrooms Below Ground | 1 |
| Bedrooms Total | 4 |
| Basement Development | Partially Finished |
| Basement Type | N/a (partially Finished) |
| Cooling Type | Central Air Conditioning |
| Exterior Finish | Aluminum Siding, Brick |
| Heating Fuel | Natural Gas |
| Heating Type | Forced Air |
| Type | Row / Townhouse |
Land
| Acreage | No |
Rooms
| Level | Type | Length | Width | Dimensions |
|---|---|---|---|---|
| Second Level | Bedroom 2 | 4.04 m | 2.51 m | 4.04 m x 2.51 m |
| Second Level | Bedroom 3 | 3.48 m | 2.62 m | 3.48 m x 2.62 m |
| Third Level | Primary Bedroom | 4.55 m | 3.23 m | 4.55 m x 3.23 m |
| Basement | Bedroom 4 | 4.14 m | 3.12 m | 4.14 m x 3.12 m |
| Basement | Laundry Room | 4.14 m | 2.49 m | 4.14 m x 2.49 m |
| Lower Level | Living Room | 5.13 m | 4.83 m | 5.13 m x 4.83 m |
| Main Level | Kitchen | 4.55 m | 3.23 m | 4.55 m x 3.23 m |
| Main Level | Dining Room | 4.55 m | 3.23 m | 4.55 m x 3.23 m |
https://www.realtor.ca/real-estate/26861208/314c-bluevale-st-n-waterloo
Interested?
Contact us for more information

