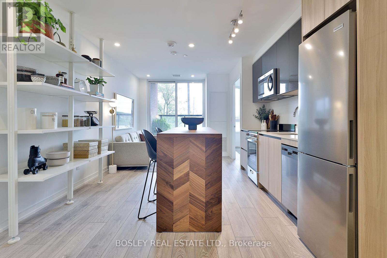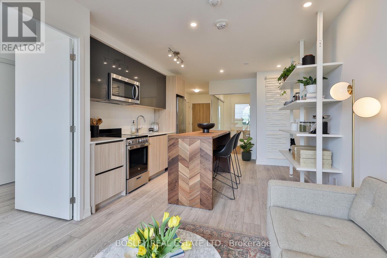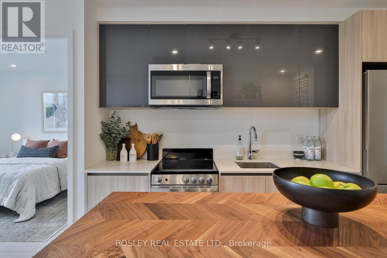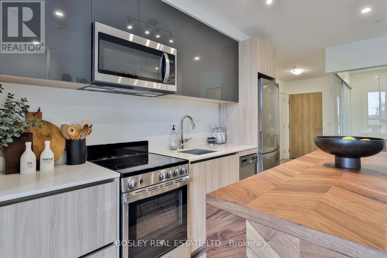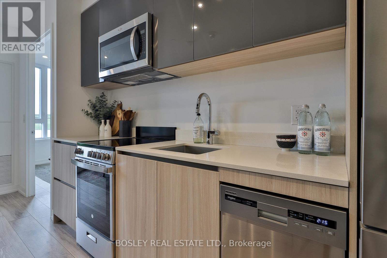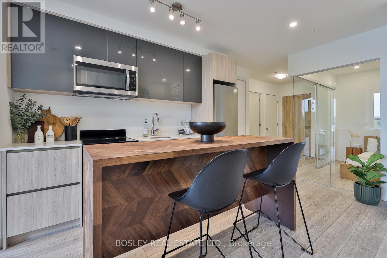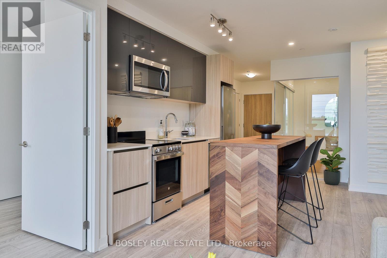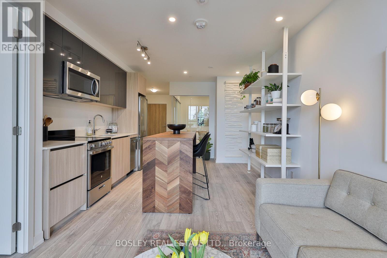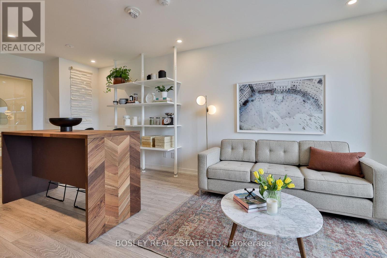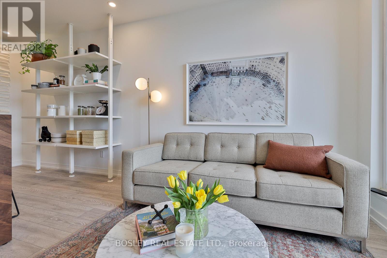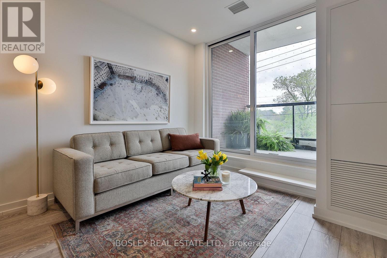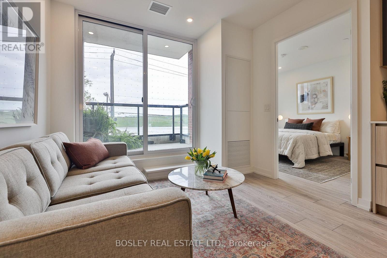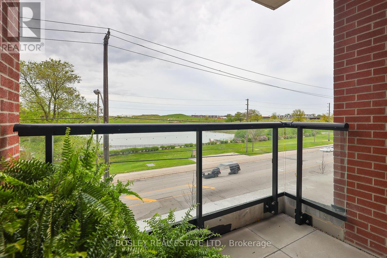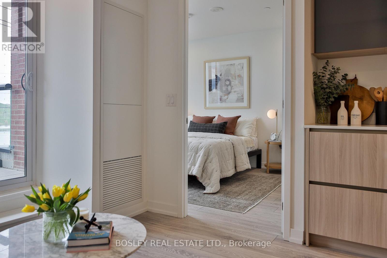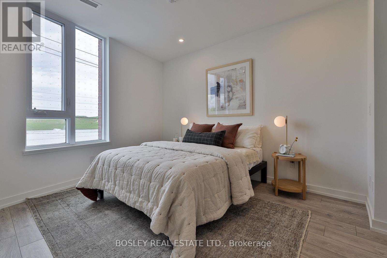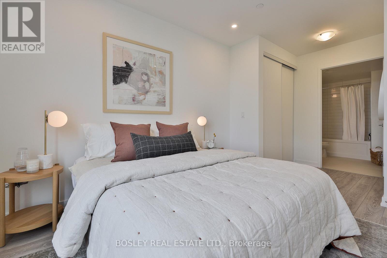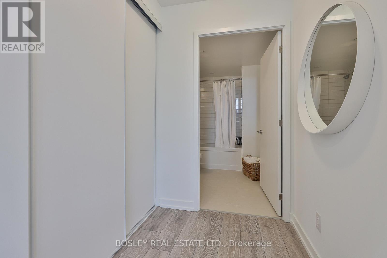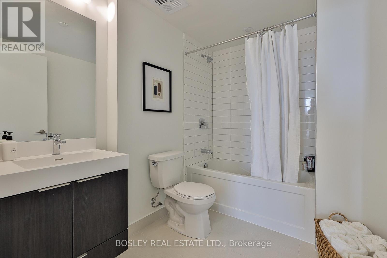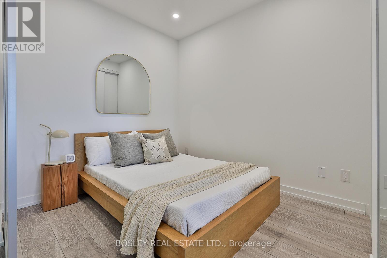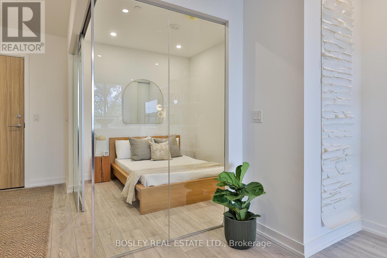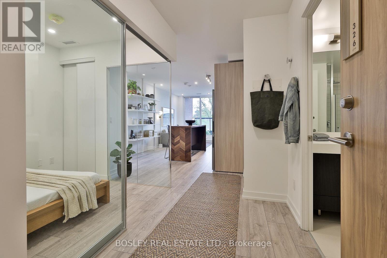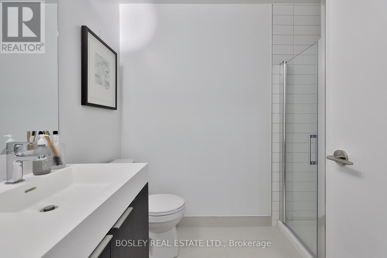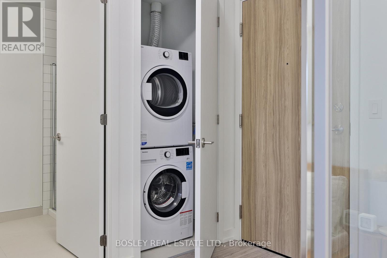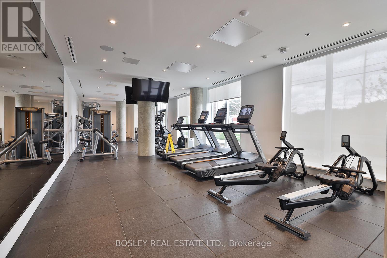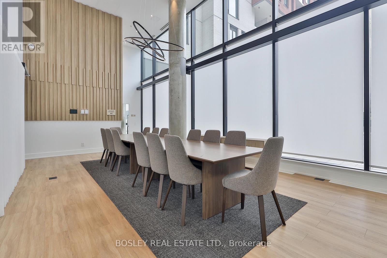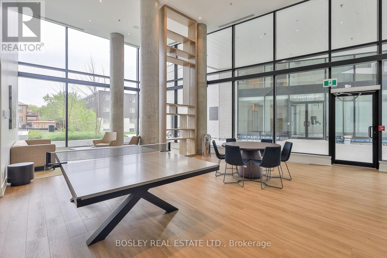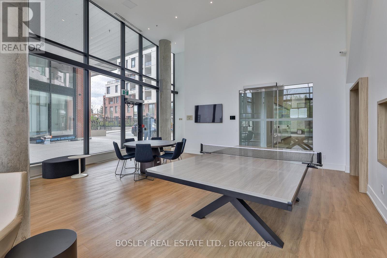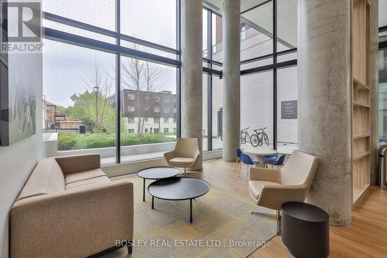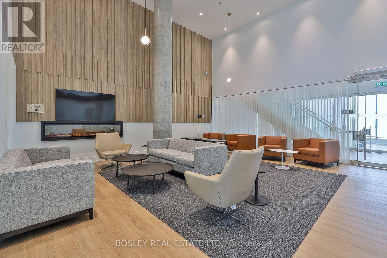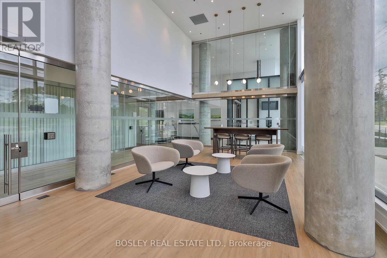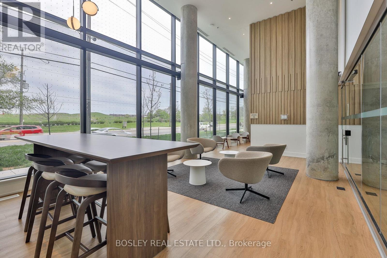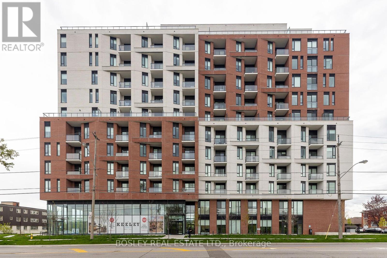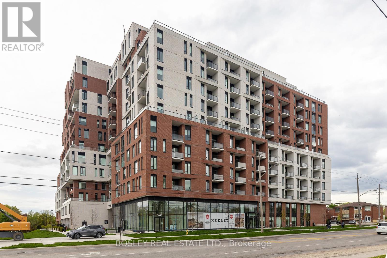#326 -3100 Keele St Toronto, Ontario M3M 2G4
$659,900Maintenance,
$587.49 Monthly
Maintenance,
$587.49 MonthlySunny & bright, boutique inspired, modern 2 bedroom home @ the Keeley. Nestled in the serenity of nature with incredible unobstructed, clear view overlooking the fountain & Lake at Downsview Park. Gourmet inspired bistro kitchen is perfect for the urban chef who appreciates quartz counters & integrated, E-star appliances while working in an open concept cooking/dining space. Great for entertaining but equally fitting for culinary exploration. Center dining island is a welcoming hub for friends & family while offering lots of versatility. Spacious primary bedroom with double closet and private 4pc ensuite washroom with soaker tub. East view perfectly frames the gorgeous sun rise over the park. Designer finishes & smooth ceilings thru-out. Convenient entry foyer with coat closet, 3pc washroom + separate laundry closet. Private inset balcony tucked within the tree line offers a peaceful outdoor retreat. Individual metering of electricity, water, heating & cooling for personal comfort, cost control & savings. Premium Garage parking spot close to elevator lobby. Conveniently located storage locker. Welcome to The Keeley: a brand new 12 storey brick building & community with a prime address in North York's dynamic Downsview Park neighborhood. Thoughtfully designed for community living with amenities for residents of all life stages providing opportunity to meet, greet or retreat. Your living space expands beyond your suite with incredible building amenities. **** EXTRAS **** Imagine this is home! State of the art gym & fitness center, children's playroom, dog washing stn, lounge, media den, library, party rm, BBQ terrace, central garden, concierge & parcel storage, visitor pkg, passenger drop-off round about. (id:48469)
Property Details
| MLS® Number | W8326540 |
| Property Type | Single Family |
| Community Name | Downsview-Roding-CFB |
| Amenities Near By | Hospital, Park, Public Transit |
| Features | Ravine, Balcony |
| Parking Space Total | 1 |
Building
| Bathroom Total | 2 |
| Bedrooms Above Ground | 2 |
| Bedrooms Total | 2 |
| Amenities | Storage - Locker, Security/concierge, Party Room, Visitor Parking |
| Cooling Type | Central Air Conditioning |
| Exterior Finish | Brick |
| Heating Fuel | Natural Gas |
| Heating Type | Forced Air |
| Type | Apartment |
Land
| Acreage | No |
| Land Amenities | Hospital, Park, Public Transit |
| Surface Water | Lake/pond |
Rooms
| Level | Type | Length | Width | Dimensions |
|---|---|---|---|---|
| Main Level | Foyer | 3.35 m | 1.3 m | 3.35 m x 1.3 m |
| Main Level | Bathroom | 1.85 m | 2.43 m | 1.85 m x 2.43 m |
| Main Level | Kitchen | 3.12 m | 3.65 m | 3.12 m x 3.65 m |
| Main Level | Dining Room | 3.12 m | 3.65 m | 3.12 m x 3.65 m |
| Main Level | Living Room | 2.66 m | 3.04 m | 2.66 m x 3.04 m |
| Main Level | Primary Bedroom | 2.71 m | 2.94 m | 2.71 m x 2.94 m |
| Main Level | Bathroom | 2.66 m | 2.1 m | 2.66 m x 2.1 m |
| Main Level | Bedroom 2 | 2.71 m | 2.31 m | 2.71 m x 2.31 m |
| Main Level | Other | 2.28 m | 1.7 m | 2.28 m x 1.7 m |
https://www.realtor.ca/real-estate/26876713/326-3100-keele-st-toronto-downsview-roding-cfb
Interested?
Contact us for more information

