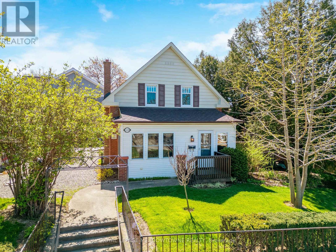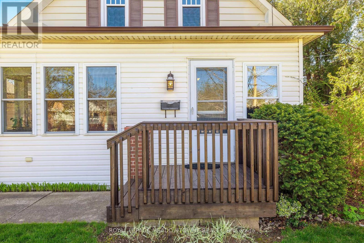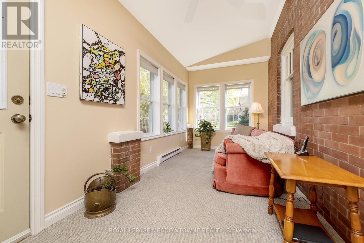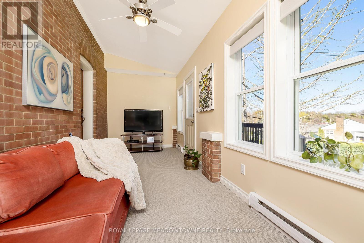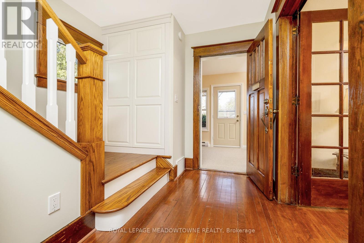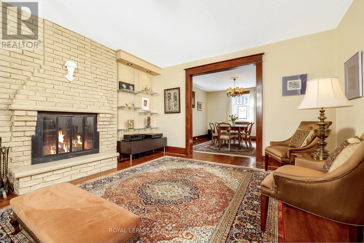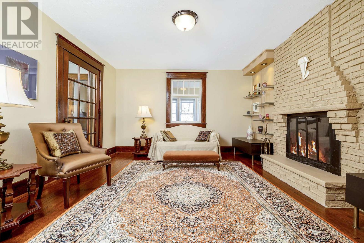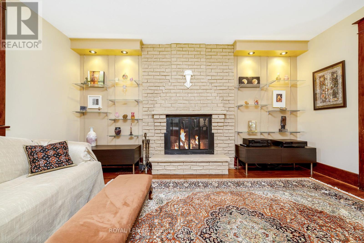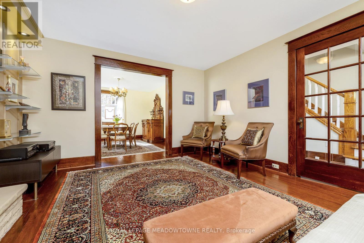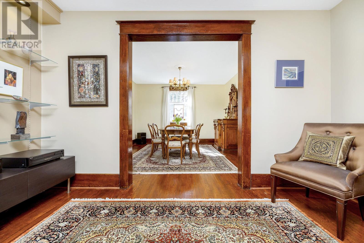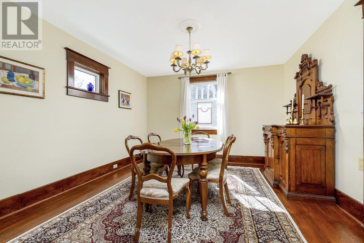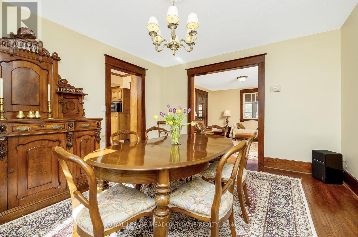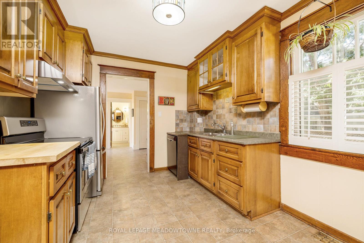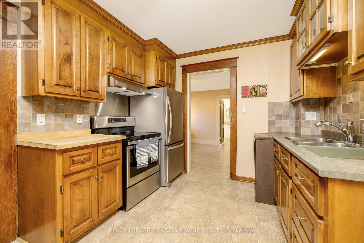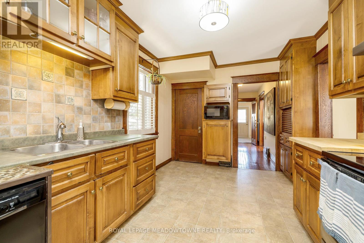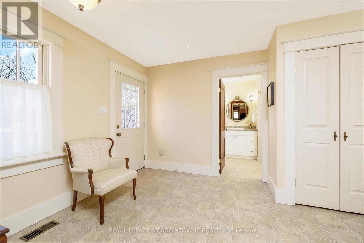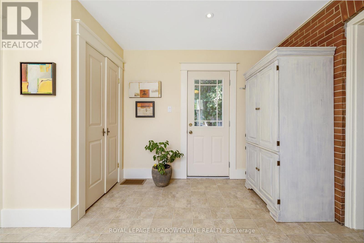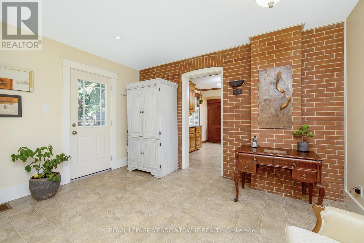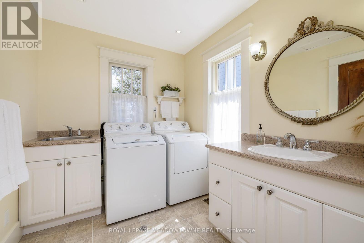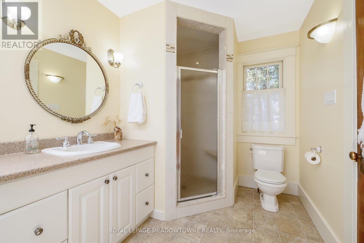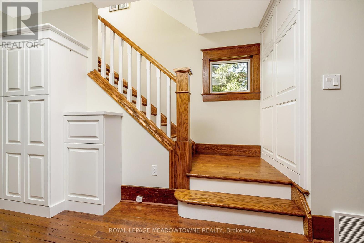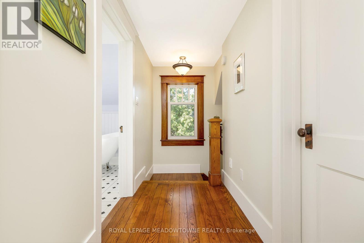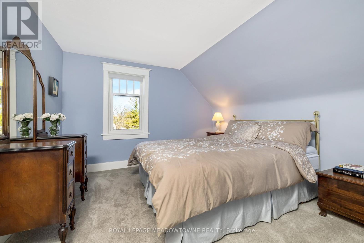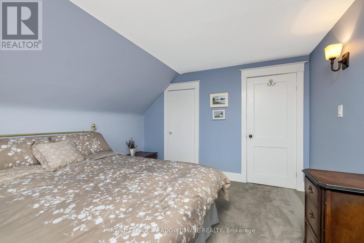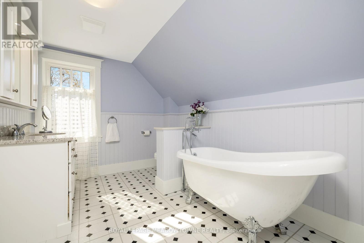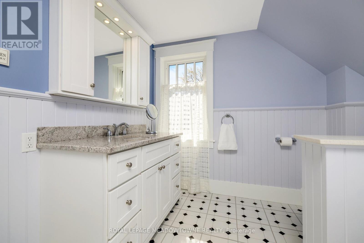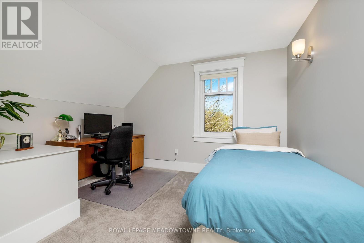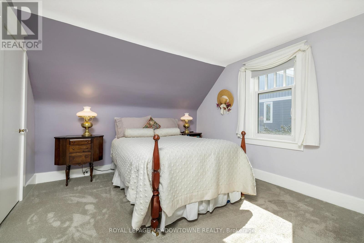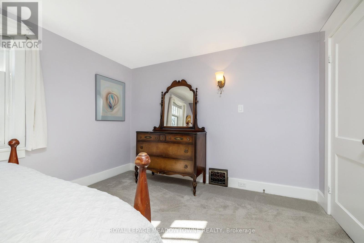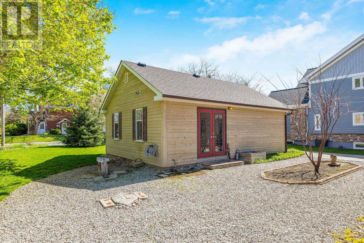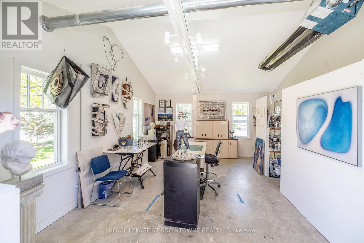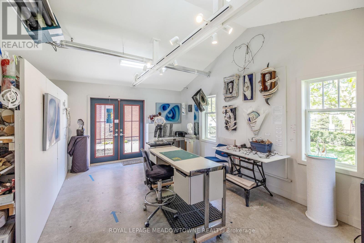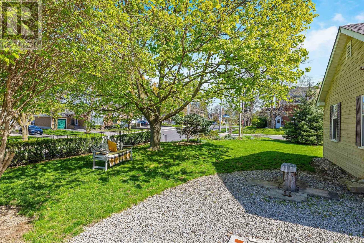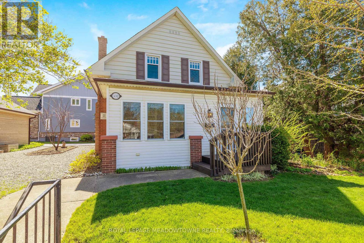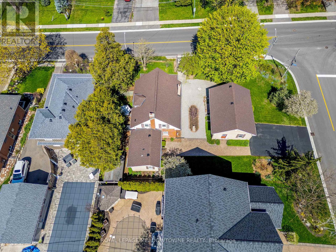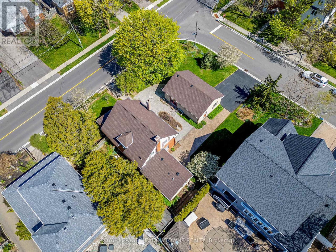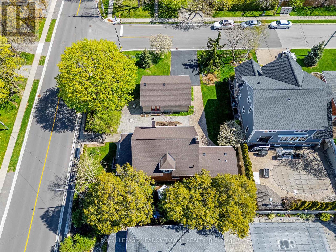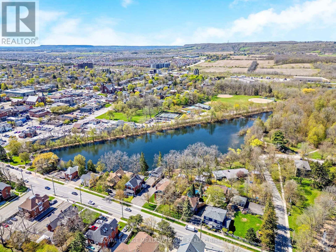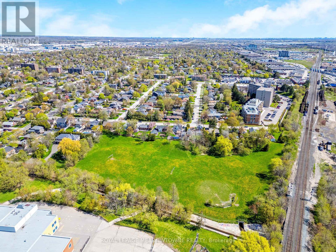3 Bedroom
2 Bathroom
Fireplace
Central Air Conditioning
Forced Air
$1,195,000
Just a short distance away from historic Downtown Milton, you'll find this lovely home built in 1914 with a blend of historic charm and modern convenience. With nearly 1,900 square feet of space in the home PLUS a separate oversized double garage with built-in workshop/art studio, there are so many different ways to enjoy this home. Enjoy the private courtyard just off the kitchen, or sit back within the enclosed front porch area watching the world go by. Situated on higher land elevation for extra privacy. Main floor addition includes a laundry area and full bathroom with a shower, allowing for one-floor living with no stairs if needed. Spa-like washroom upstairs featuring a standalone clawfoot tub. Four car parking in driveway. Rare trees and numerous gardens add to the experience of living here, plus it's within walking distance to Milton's Heritage Downtown area. **** EXTRAS **** Addressing common concerns of century homes, the basement has been meticulously waterproofed, with an added sump system at a cost of more than $60,000. You'll notice the basement smells fresh and clean, without any lingering musty odours. (id:48469)
Property Details
|
MLS® Number
|
W8303396 |
|
Property Type
|
Single Family |
|
Community Name
|
Mountain View |
|
Amenities Near By
|
Public Transit, Schools |
|
Features
|
Sump Pump |
|
Parking Space Total
|
5 |
Building
|
Bathroom Total
|
2 |
|
Bedrooms Above Ground
|
3 |
|
Bedrooms Total
|
3 |
|
Appliances
|
Dishwasher, Dryer, Refrigerator, Stove, Washer, Window Coverings |
|
Basement Development
|
Unfinished |
|
Basement Type
|
Full (unfinished) |
|
Construction Style Attachment
|
Detached |
|
Cooling Type
|
Central Air Conditioning |
|
Exterior Finish
|
Brick |
|
Fireplace Present
|
Yes |
|
Foundation Type
|
Stone |
|
Heating Fuel
|
Natural Gas |
|
Heating Type
|
Forced Air |
|
Stories Total
|
2 |
|
Type
|
House |
|
Utility Water
|
Municipal Water |
Parking
Land
|
Acreage
|
No |
|
Land Amenities
|
Public Transit, Schools |
|
Sewer
|
Sanitary Sewer |
|
Size Irregular
|
82.12 X 100.12 Ft |
|
Size Total Text
|
82.12 X 100.12 Ft|under 1/2 Acre |
Rooms
| Level |
Type |
Length |
Width |
Dimensions |
|
Second Level |
Primary Bedroom |
4.32 m |
3.37 m |
4.32 m x 3.37 m |
|
Second Level |
Bedroom 2 |
3.52 m |
3.89 m |
3.52 m x 3.89 m |
|
Second Level |
Bedroom 3 |
3.37 m |
2 m |
3.37 m x 2 m |
|
Main Level |
Living Room |
3.94 m |
4.43 m |
3.94 m x 4.43 m |
|
Main Level |
Dining Room |
3.65 m |
4.1 m |
3.65 m x 4.1 m |
|
Main Level |
Kitchen |
2.94 m |
4.1 m |
2.94 m x 4.1 m |
|
Main Level |
Sunroom |
6.39 m |
2.32 m |
6.39 m x 2.32 m |
|
Main Level |
Laundry Room |
3.98 m |
2.23 m |
3.98 m x 2.23 m |
|
Main Level |
Mud Room |
3.98 m |
3.71 m |
3.98 m x 3.71 m |
https://www.realtor.ca/real-estate/26844077/332-woodward-avenue-milton-mountain-view

