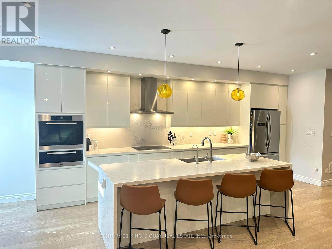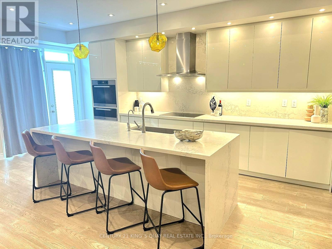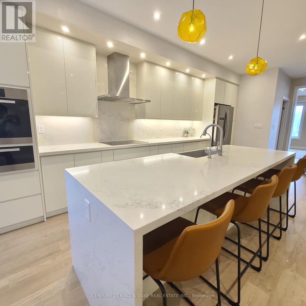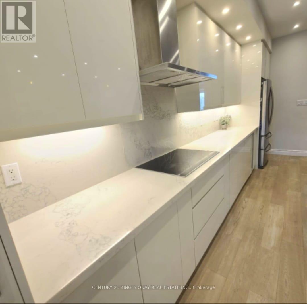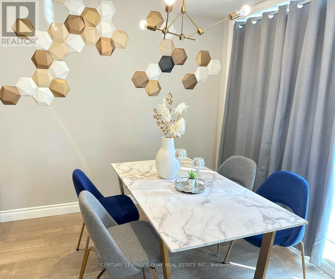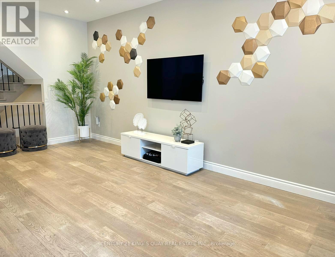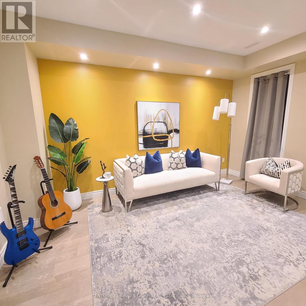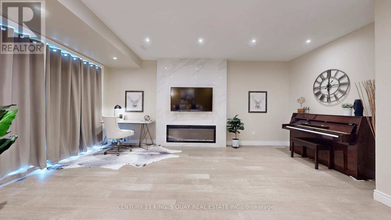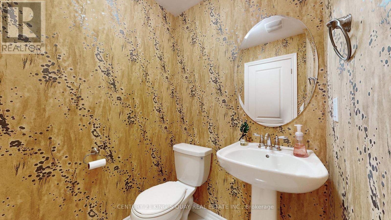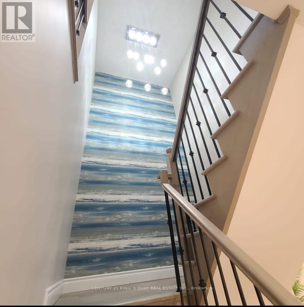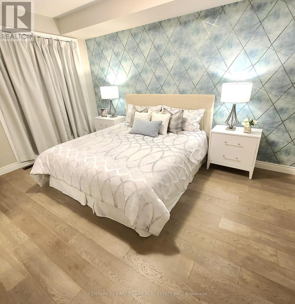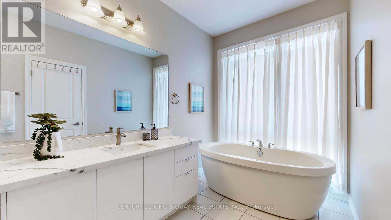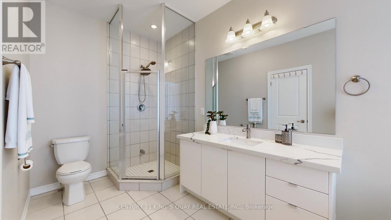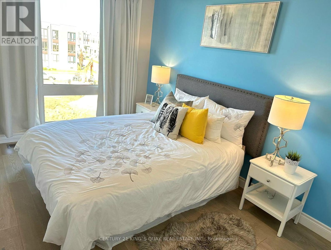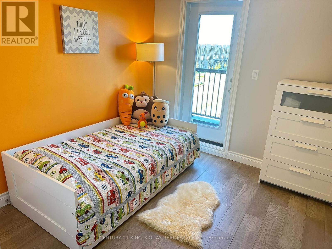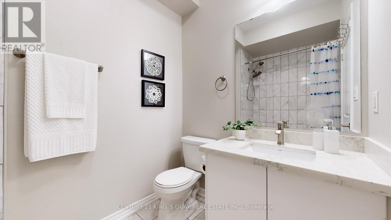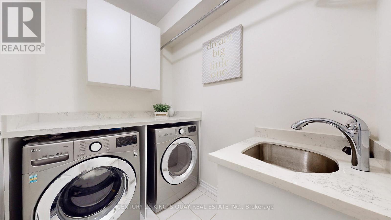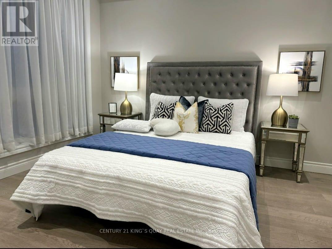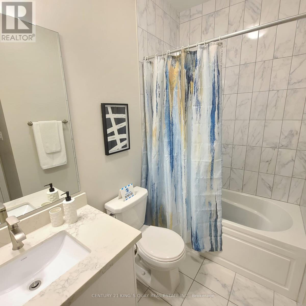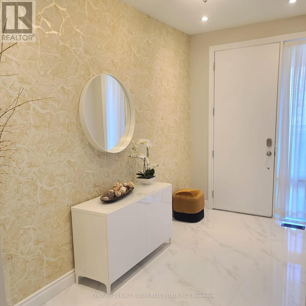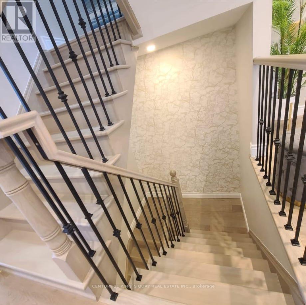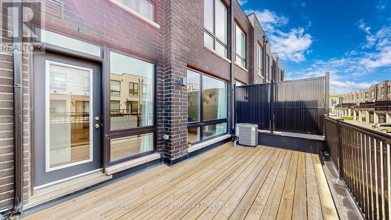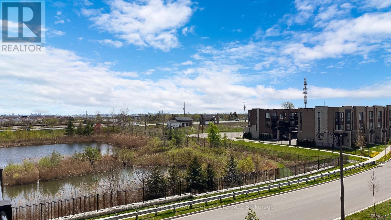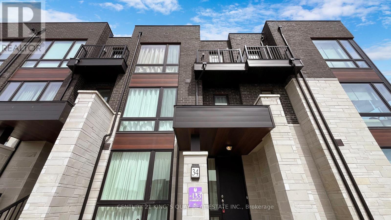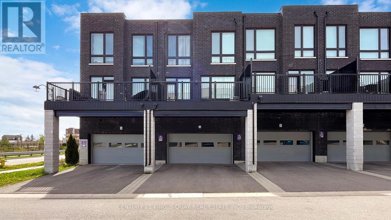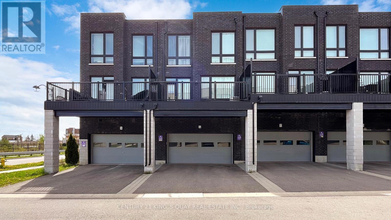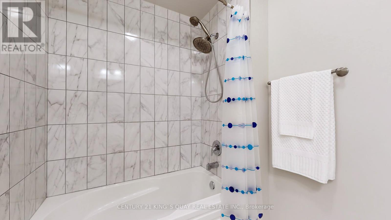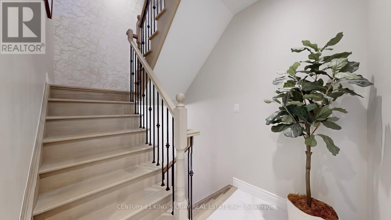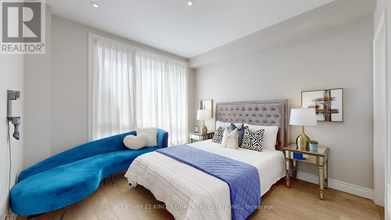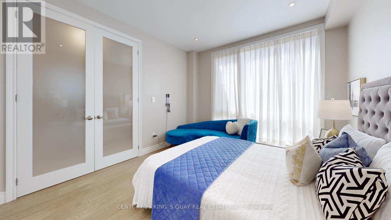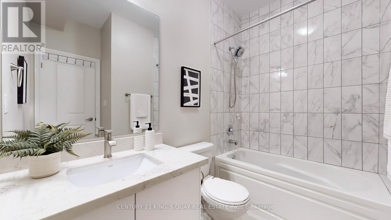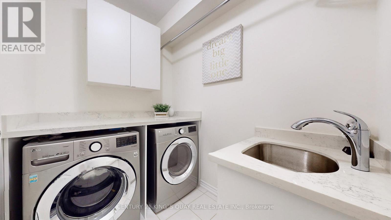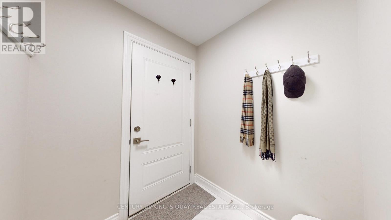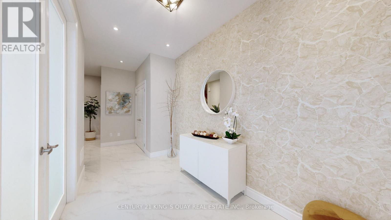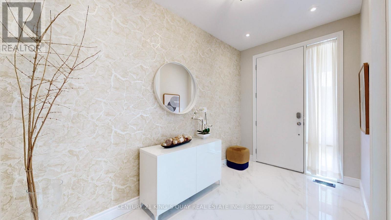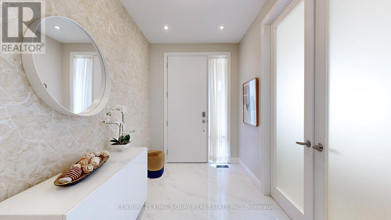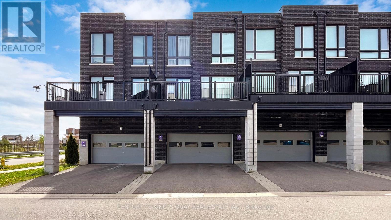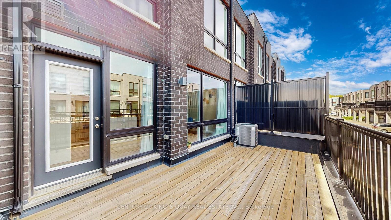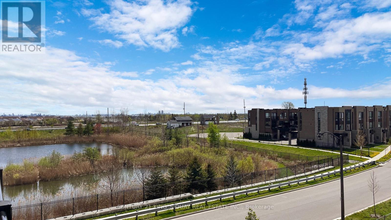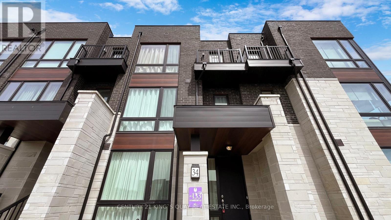4 Bedroom
4 Bathroom
Fireplace
Central Air Conditioning
Forced Air
$1,388,000
This Cathedral town enclave in Abbey Lane offers a fusion of contemporary elegance and practicality. This house is equipped with many luxurious upgrades, making it a highly desirable home. Situated just minutes away from Hwy 404, parks, top-rated schools, transit options, and various amenities, its location is undoubtedly convenient.This house boasts 9-foot ceilings throughout and an abundance of windows that flood the interior with natural light, creating a welcoming and comfortable ambiance. Designer wallpaper enhances various spaces throughout this home, adding a touch of sophistication and style. The kitchen, a focal point of the home, opens up to a spacious balcony, perfect for enjoying outdoor meals or simply soaking in the surroundings.With 4 bedrooms and 4 bathrooms, including a luxurious master suite complete with a sizable walk-in closet and a 4-piece bath, this home accommodates families of all sizes with ease. Additionally, the fourth ensuite bedroom on the ground floor offers versatility, serving as either an in-law suite or a home office according to your needs. Laundry room is conveniently located on the second floor, streamlining household tasks. The modern gourmet kitchen features an oversized island with quartz countertops and backsplash, enhancing both functionality and aesthetic appeal. Other upgrades include the installation of pot lights throughout the area, high-end appliances including Miele cooktop, exhaust fan, dishwasher, oven, and warmer. Additionally, the property features an EV rough-in, highlighting a forward-looking approach to sustainability. The living room and 3 of the bedrooms are facing a park/playground, which is expected to be completed by the end of this summer. **** EXTRAS **** all existing light fixtures, all existing window coverings, Miele cooktop, exhaust fan, dishwasher, oven and warmer, LG washer and dryer, stainless steel refrigerator, water softener (id:48469)
Property Details
|
MLS® Number
|
N8315782 |
|
Property Type
|
Single Family |
|
Community Name
|
Victoria Square |
|
Parking Space Total
|
4 |
Building
|
Bathroom Total
|
4 |
|
Bedrooms Above Ground
|
4 |
|
Bedrooms Total
|
4 |
|
Basement Development
|
Unfinished |
|
Basement Type
|
N/a (unfinished) |
|
Construction Style Attachment
|
Attached |
|
Cooling Type
|
Central Air Conditioning |
|
Exterior Finish
|
Brick |
|
Fireplace Present
|
Yes |
|
Heating Fuel
|
Natural Gas |
|
Heating Type
|
Forced Air |
|
Stories Total
|
3 |
|
Type
|
Row / Townhouse |
Parking
Land
|
Acreage
|
No |
|
Size Irregular
|
19 X 63.86 Ft ; Short Side 63.86 Ft, Long Side 64.93 Ft |
|
Size Total Text
|
19 X 63.86 Ft ; Short Side 63.86 Ft, Long Side 64.93 Ft |
Rooms
| Level |
Type |
Length |
Width |
Dimensions |
|
Second Level |
Kitchen |
6.1 m |
2.13 m |
6.1 m x 2.13 m |
|
Second Level |
Family Room |
6.1 m |
3.35 m |
6.1 m x 3.35 m |
|
Second Level |
Living Room |
5.18 m |
5.49 m |
5.18 m x 5.49 m |
|
Third Level |
Bedroom 2 |
4.57 m |
3.35 m |
4.57 m x 3.35 m |
|
Third Level |
Bedroom 3 |
3.66 m |
2.67 m |
3.66 m x 2.67 m |
|
Third Level |
Bedroom 4 |
3.05 m |
2.74 m |
3.05 m x 2.74 m |
|
Third Level |
Laundry Room |
2.13 m |
1.52 m |
2.13 m x 1.52 m |
|
Third Level |
Utility Room |
1.22 m |
1.22 m |
1.22 m x 1.22 m |
|
Ground Level |
Bedroom |
3.35 m |
4 m |
3.35 m x 4 m |
Utilities
|
Sewer
|
Installed |
|
Natural Gas
|
Installed |
|
Electricity
|
Installed |
|
Cable
|
Available |
https://www.realtor.ca/real-estate/26861448/34-hammersmith-lane-markham-victoria-square

