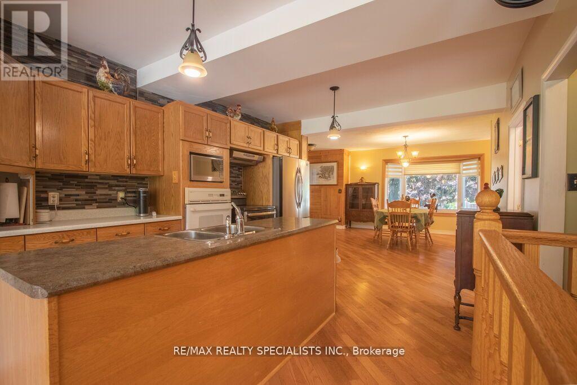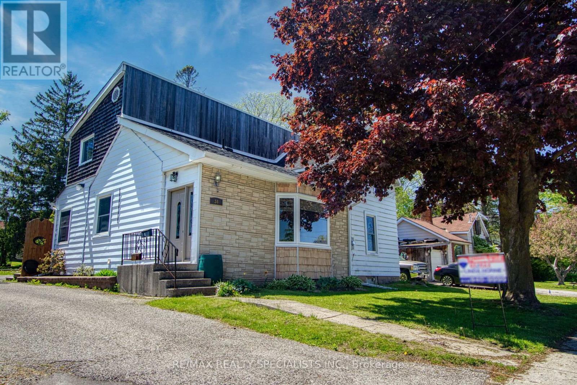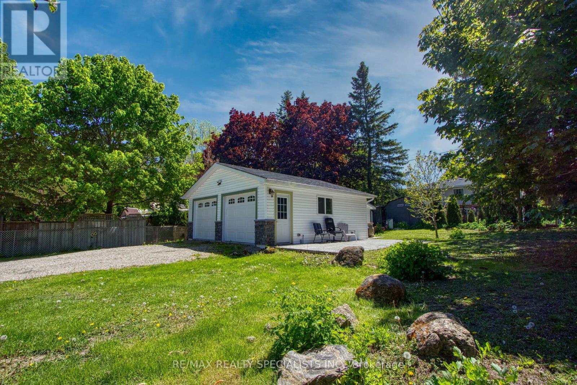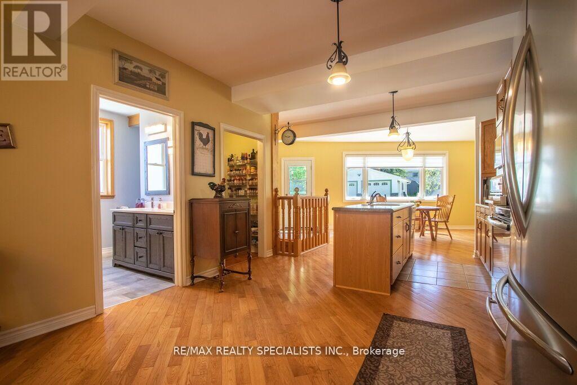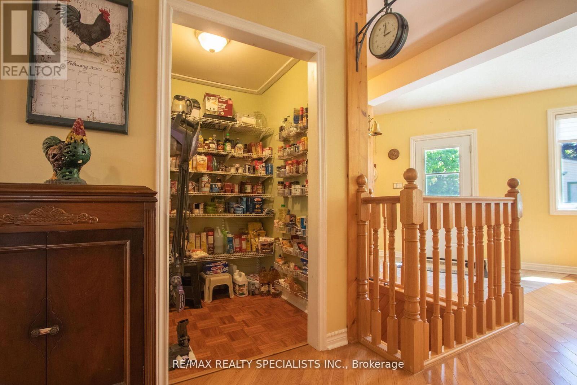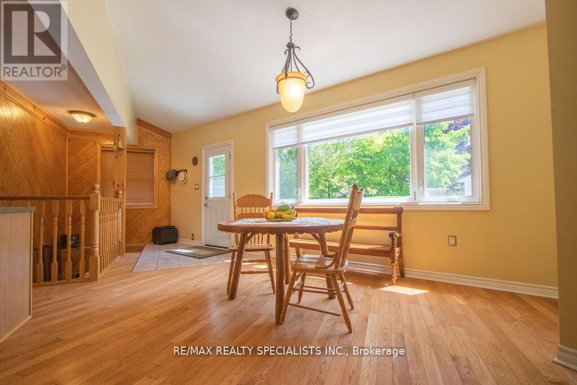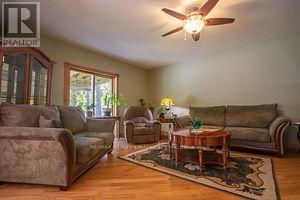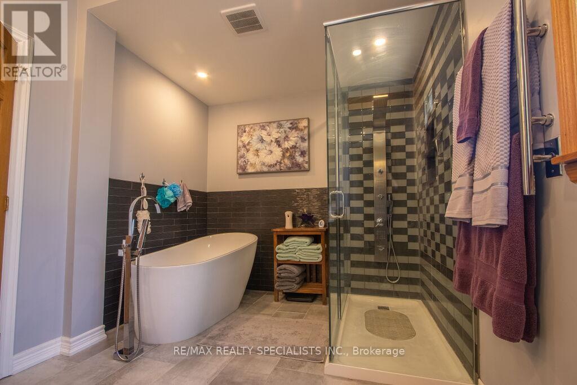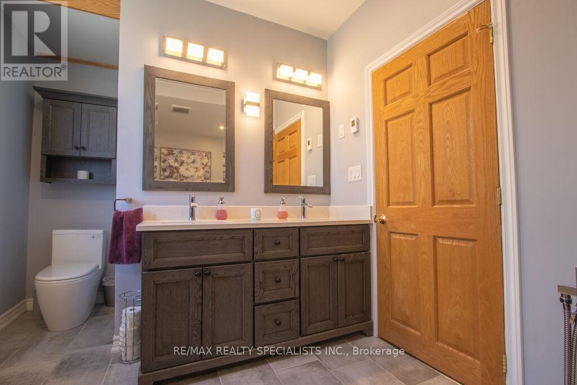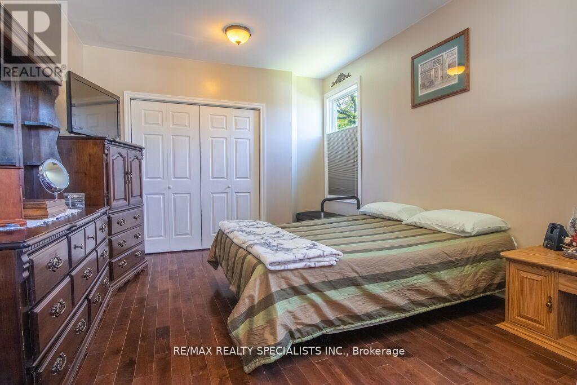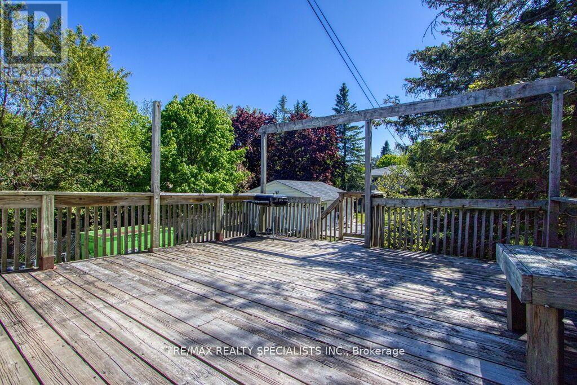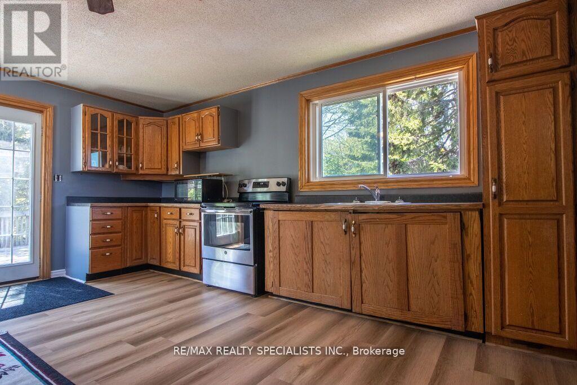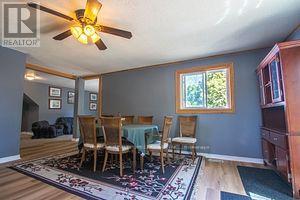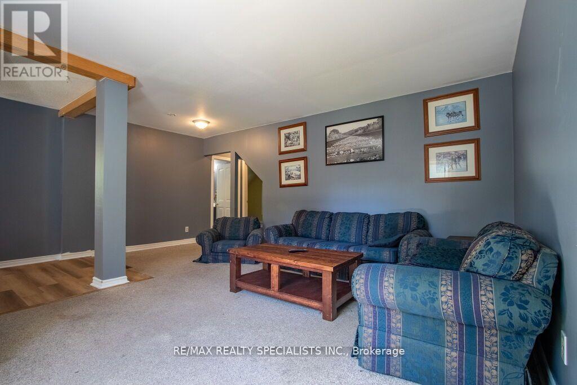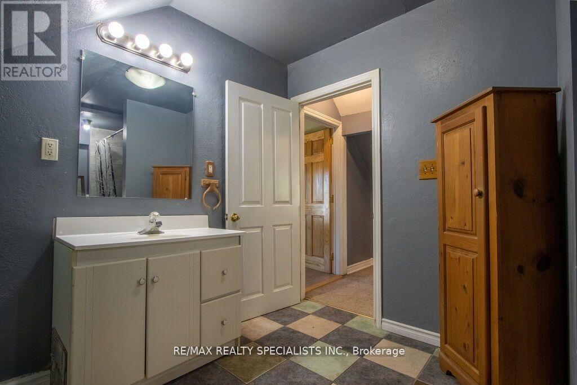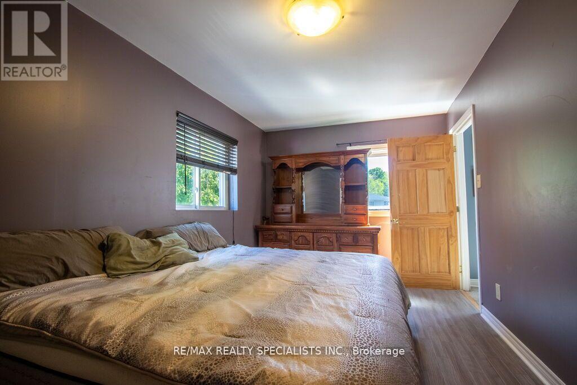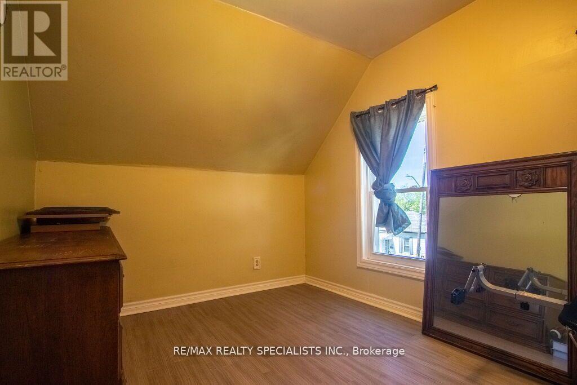3 Bedroom
2 Bathroom
Forced Air
$929,900
A charming house that perfectly encapsulates a blend of traditional character with modern amenities. This delightful property boasts three well-appointed bedrooms and a luxurious, upgraded main bathroom that features a spa-like atmosphere complemented by underfloor heating for those cooler mornings, and heated towel rack.\n\nSet on an oversized lot, the house offers an adaptable layout with an impressive two-kitchen arrangement, making it an ideal choice for mixed families or multi-generational living. The modern main kitchen, complete with ample storage solutions, is sure to please the most discerning of home cooks.\n\nThe interior is graced with beautiful hardwood floors throughout, creating a warm and inviting atmosphere. Large windows usher in an abundance of natural light, enhancing the sense of space and comfort in this cosy home.. **** EXTRAS **** Externally, the property boasts a heated, detached garage with space for all your vehicular needs. Not to mention, with a remarkable 10 parking spaces, this home is well-suited to host gatherings of family and friends (id:48469)
Property Details
|
MLS® Number
|
W8026228 |
|
Property Type
|
Single Family |
|
Community Name
|
Orangeville |
|
Amenities Near By
|
Public Transit |
|
Features
|
Level |
|
Parking Space Total
|
10 |
Building
|
Bathroom Total
|
2 |
|
Bedrooms Above Ground
|
3 |
|
Bedrooms Total
|
3 |
|
Appliances
|
Blinds, Dishwasher, Microwave, Refrigerator, Stove, Two Stoves, Washer |
|
Basement Development
|
Partially Finished |
|
Basement Type
|
N/a (partially Finished) |
|
Construction Style Attachment
|
Detached |
|
Exterior Finish
|
Stone, Wood |
|
Heating Fuel
|
Natural Gas |
|
Heating Type
|
Forced Air |
|
Stories Total
|
2 |
|
Type
|
House |
|
Utility Water
|
Municipal Water |
Parking
Land
|
Acreage
|
No |
|
Land Amenities
|
Public Transit |
|
Sewer
|
Sanitary Sewer |
|
Size Irregular
|
66 X 165 Ft ; Aprd |
|
Size Total Text
|
66 X 165 Ft ; Aprd|under 1/2 Acre |
Rooms
| Level |
Type |
Length |
Width |
Dimensions |
|
Second Level |
Kitchen |
4.77 m |
4.61 m |
4.77 m x 4.61 m |
|
Second Level |
Living Room |
3.15 m |
4.28 m |
3.15 m x 4.28 m |
|
Second Level |
Bedroom 2 |
4.4 m |
2.79 m |
4.4 m x 2.79 m |
|
Second Level |
Bedroom 2 |
4.6 m |
2.66 m |
4.6 m x 2.66 m |
|
Basement |
Laundry Room |
|
|
Measurements not available |
|
Lower Level |
Recreational, Games Room |
|
|
Measurements not available |
|
Lower Level |
Utility Room |
|
|
Measurements not available |
|
Main Level |
Kitchen |
2.84 m |
8.64 m |
2.84 m x 8.64 m |
|
Main Level |
Family Room |
4.66 m |
6.06 m |
4.66 m x 6.06 m |
|
Main Level |
Bedroom |
5.4 m |
4.29 m |
5.4 m x 4.29 m |
|
Main Level |
Dining Room |
4.39 m |
4.92 m |
4.39 m x 4.92 m |
Utilities
|
Sewer
|
Installed |
|
Cable
|
Installed |
https://www.realtor.ca/real-estate/26453616/34-john-street-orangeville-orangeville

