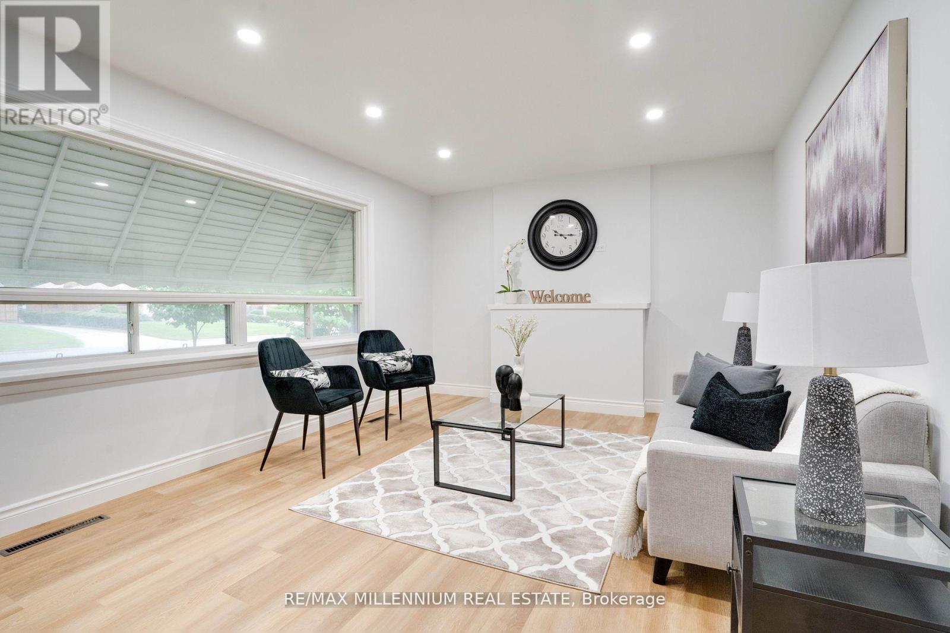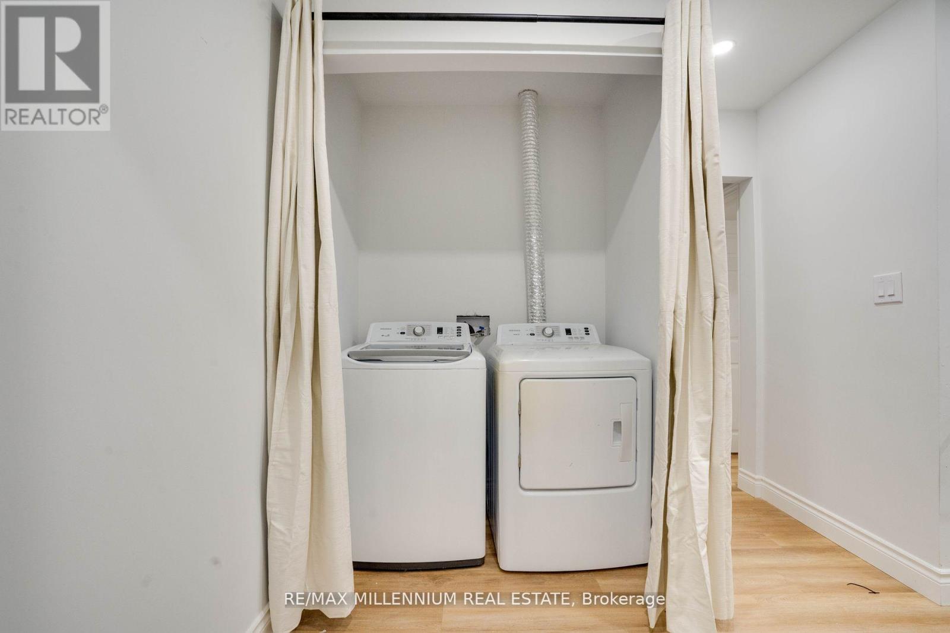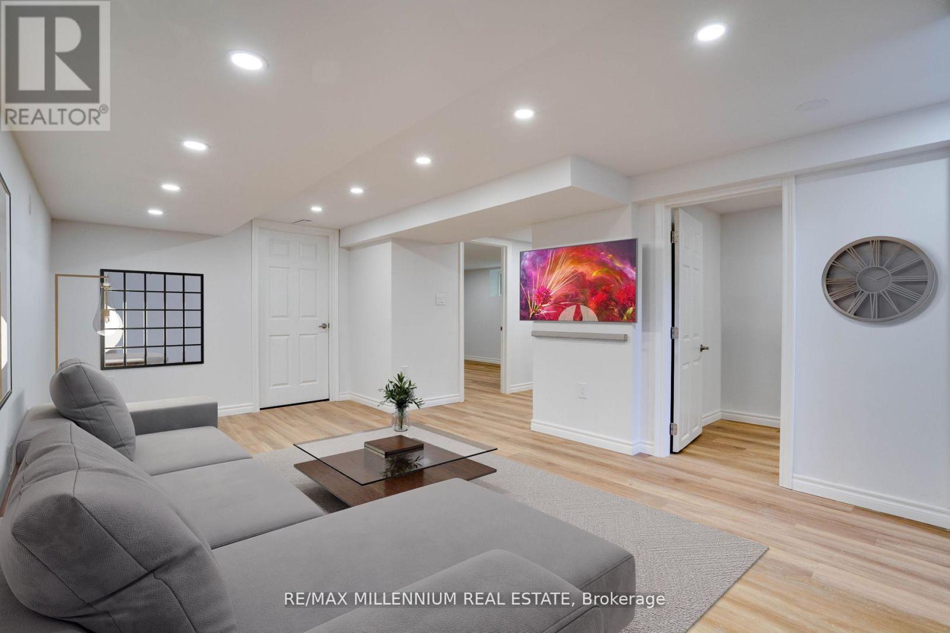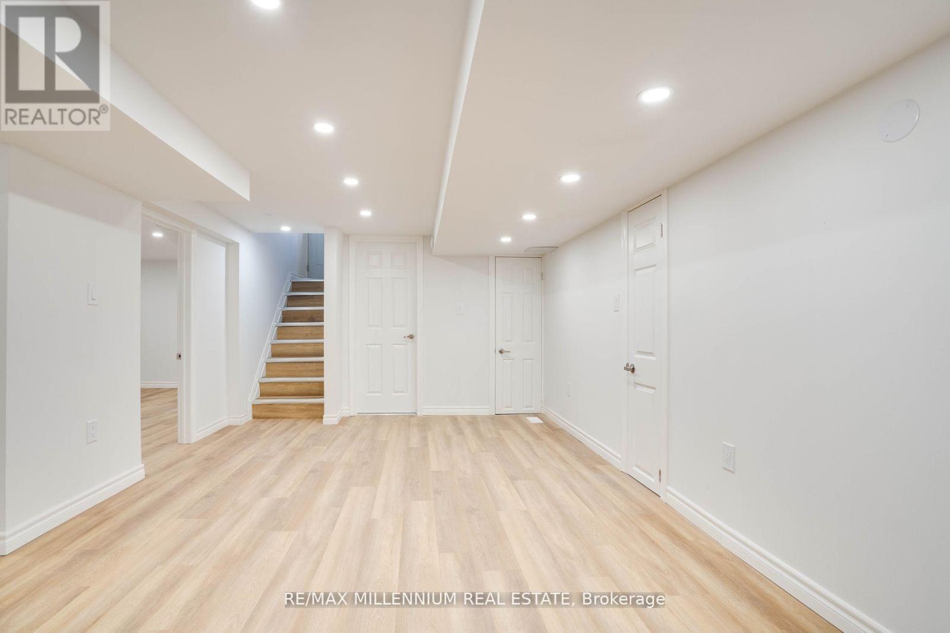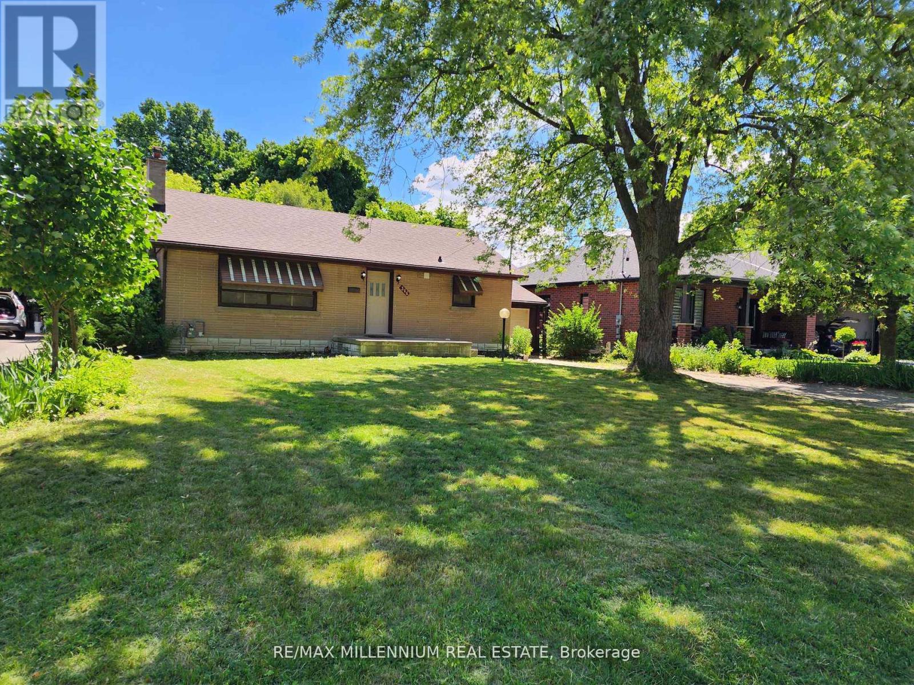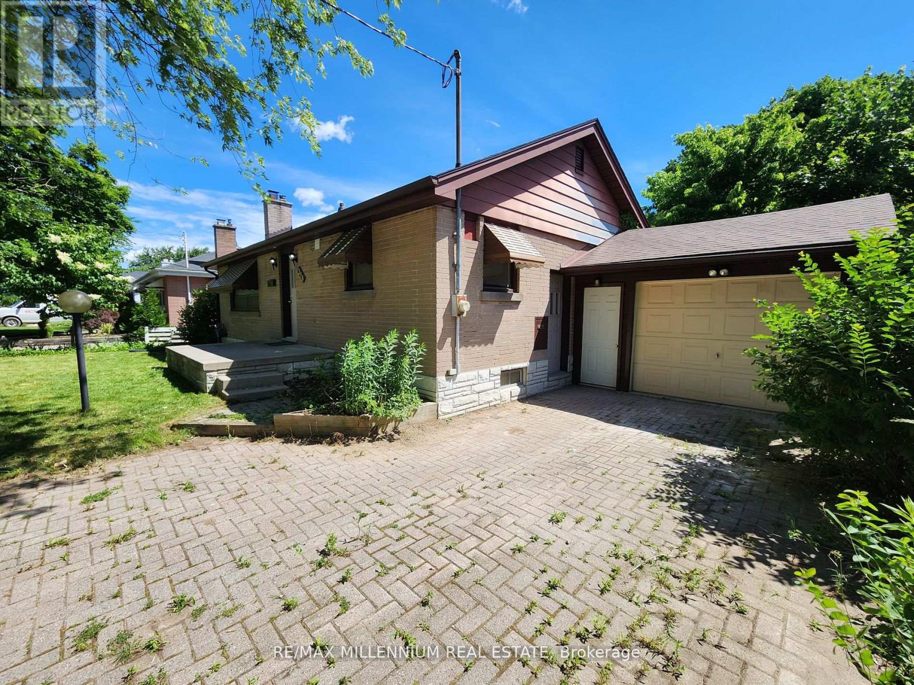5 Bedroom
2 Bathroom
Bungalow
Central Air Conditioning
Forced Air
$639,990
Welcome To 346 Reynolds Road In The Quiet Nature Filled Community Of Byron! The Property Sits On A 60 Ft X 188 Ft Lot Ideal For Those Looking To Build A Dream Home In The Future. This Renovated Property From Top To Bottom Features Three Bedrooms On The Main Floor With Open Concept Living Space, Laundry On The Main Floor, And A Brand New Kitchen & Bathroom! Pot Lights & High Quality Vinyl Flooring Throughout The Home. The Kitchen Features Plenty Of Cabinet Space And Quartz Counter Top & Line Available For A Gas Stove! The Basement Has Been Setup As A Separate Unit With Two Spacious Bedrooms, One Modern Bathroom, Open Concept Kitchen Also With Plenty Of Cabinet Space & Quartz Countertop, And Separate Ensuite Laundry. The Large Windows In the Basement Allow Lots Of Natural Light. The Home Features A Separate Entrance For The Basement Allowing This Property To Generate Cashflow As A Great Duplex Rental Property. Close To Great Schools, Parks / Trails, Shops & Much More! **** EXTRAS **** Some Mature Trees In The Rear Of The Property, Great To Create Your Own Backyard Oasis! (id:48469)
Property Details
|
MLS® Number
|
X9360503 |
|
Property Type
|
Single Family |
|
Community Name
|
South B |
|
AmenitiesNearBy
|
Park, Public Transit, Schools |
|
ParkingSpaceTotal
|
6 |
Building
|
BathroomTotal
|
2 |
|
BedroomsAboveGround
|
3 |
|
BedroomsBelowGround
|
2 |
|
BedroomsTotal
|
5 |
|
Appliances
|
Dishwasher, Hood Fan, Microwave, Range, Refrigerator, Stove |
|
ArchitecturalStyle
|
Bungalow |
|
BasementDevelopment
|
Finished |
|
BasementFeatures
|
Separate Entrance |
|
BasementType
|
N/a (finished) |
|
ConstructionStyleAttachment
|
Detached |
|
CoolingType
|
Central Air Conditioning |
|
ExteriorFinish
|
Brick |
|
HeatingFuel
|
Natural Gas |
|
HeatingType
|
Forced Air |
|
StoriesTotal
|
1 |
|
Type
|
House |
|
UtilityWater
|
Municipal Water |
Parking
Land
|
Acreage
|
No |
|
FenceType
|
Fenced Yard |
|
LandAmenities
|
Park, Public Transit, Schools |
|
Sewer
|
Sanitary Sewer |
|
SizeDepth
|
188 Ft ,5 In |
|
SizeFrontage
|
60 Ft ,1 In |
|
SizeIrregular
|
60.15 X 188.49 Ft |
|
SizeTotalText
|
60.15 X 188.49 Ft |
Rooms
| Level |
Type |
Length |
Width |
Dimensions |
|
Basement |
Bedroom |
|
|
Measurements not available |
|
Basement |
Bedroom 2 |
|
|
Measurements not available |
|
Basement |
Kitchen |
|
|
Measurements not available |
|
Main Level |
Bedroom |
|
|
Measurements not available |
|
Main Level |
Bedroom 2 |
|
|
Measurements not available |
|
Main Level |
Bedroom 3 |
|
|
Measurements not available |
|
Main Level |
Family Room |
|
|
Measurements not available |
|
Main Level |
Kitchen |
|
|
Measurements not available |
https://www.realtor.ca/real-estate/27448822/346-reynolds-road-london-south-b





