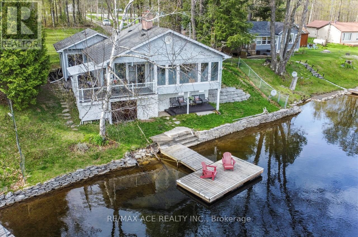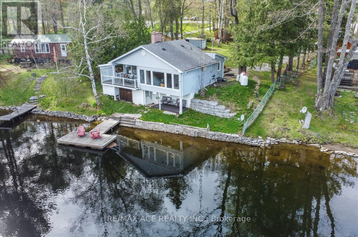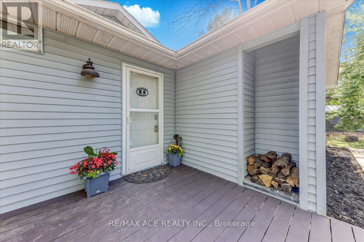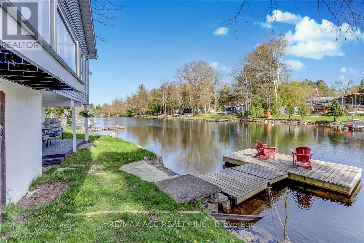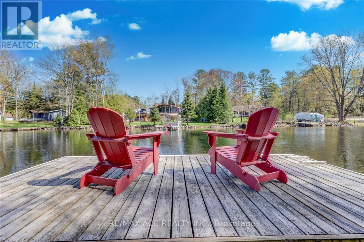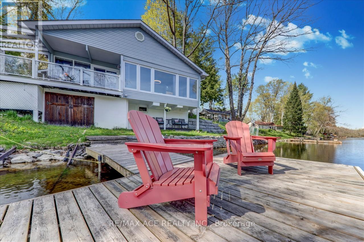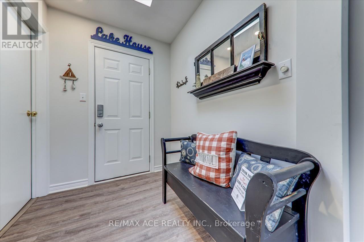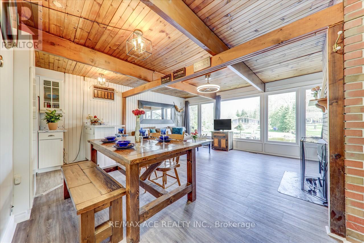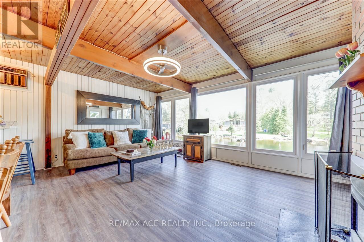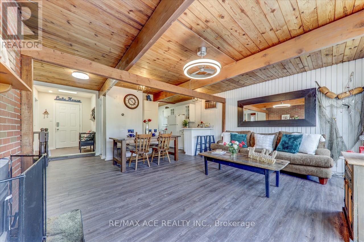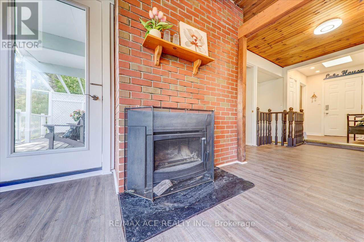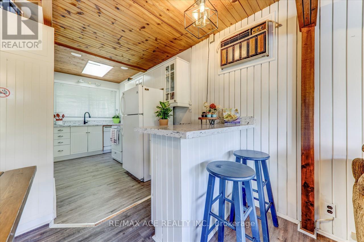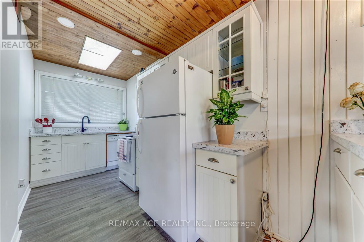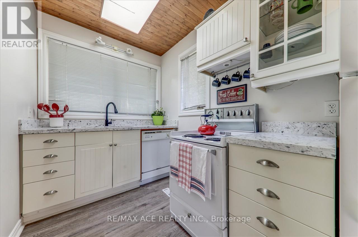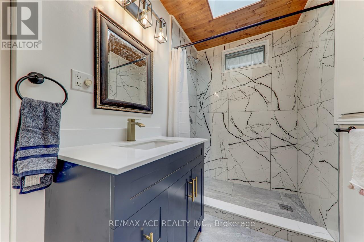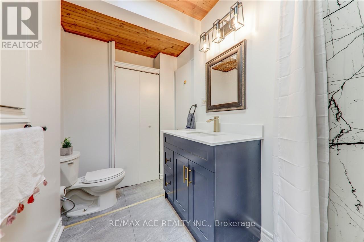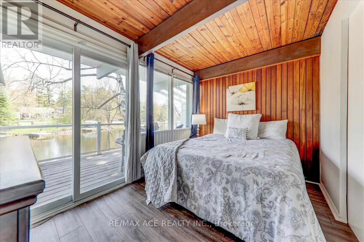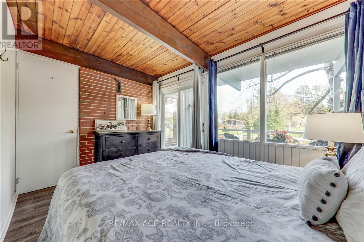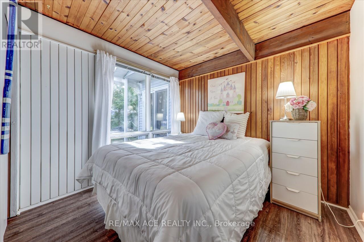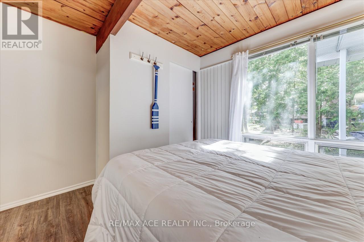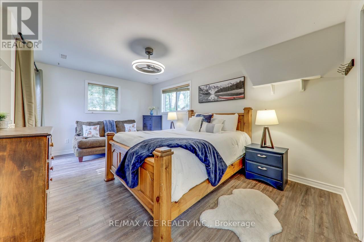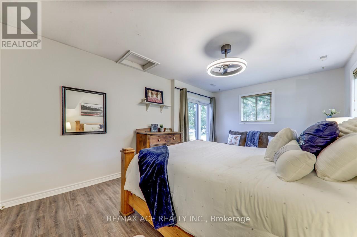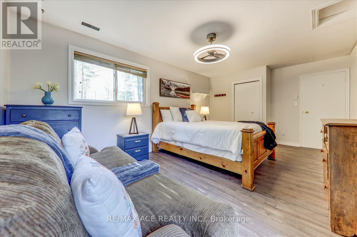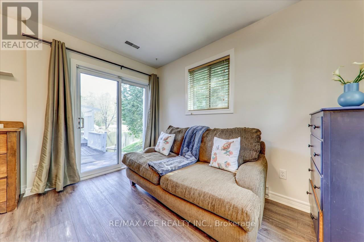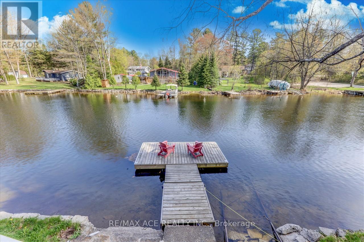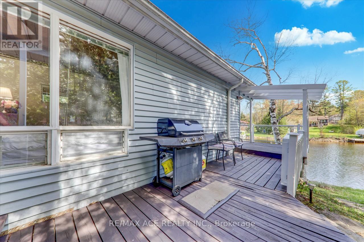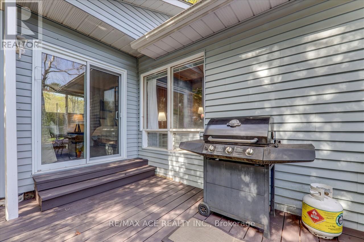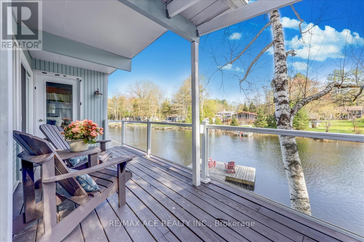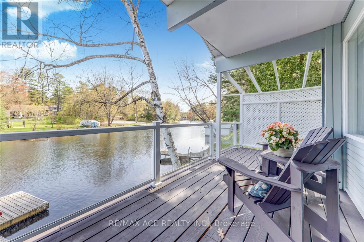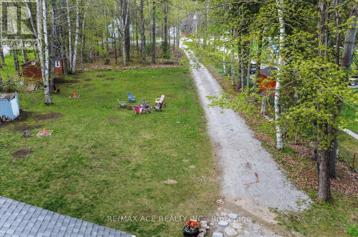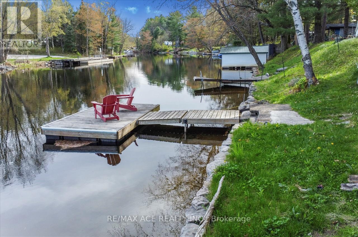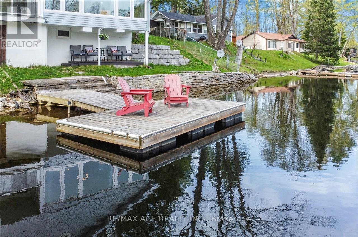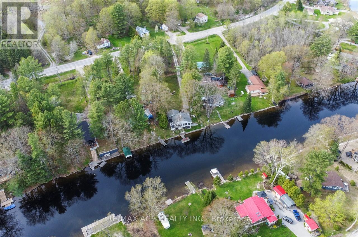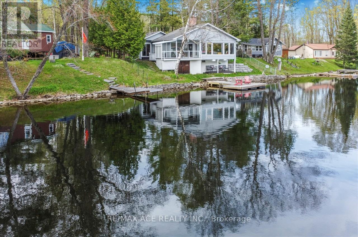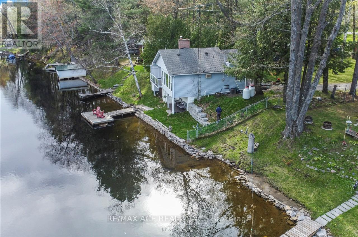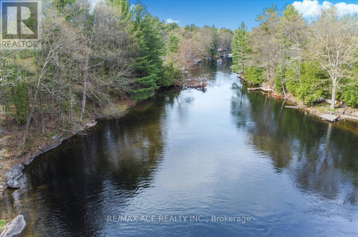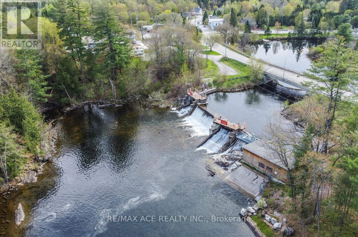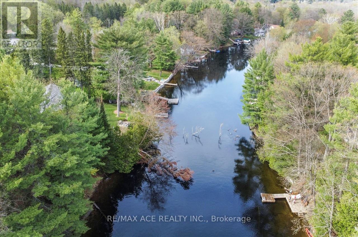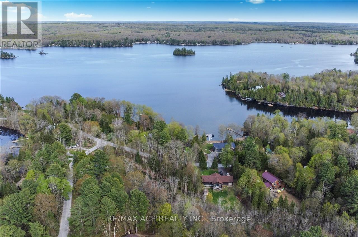3 Bedroom
1 Bathroom
Bungalow
Fireplace
Central Air Conditioning
Forced Air
$798,000
Bedroom fully renovated Year-Round Property On The Shadow Lake System Has Many Distinguishing Features Desired By Most Buyers, Acre 74 x 288 feet, New flooring (main) (2024), Renovated kitchen counter top quartz (2024),Renovated wash room (2024), Painted (2023), South-Facing And Features Wade-In Sand, Dive-Off-The-Dock Weed-Free Swimming, A Very Large And Level Back Yard For Games And Easy Access From A Municipally Maintained Paved Road. The Home Is Sited Close To The Water And The Wall-To-Wall Windows In The Main Living Area Provide Spectacular Views, The Home with The Many Upgrades Including Propane Forced Air Furnace/Central Air (With Nest Thermostat-as is)Installed ultra-violent system and sediment filter (2022)Newer Windows, Air-Tight Wood-Burning Fireplace, The Primary Bedroom Is Very Spacious And Has A Walk-Out To A Glass Railing Deck The Basement Features A Marine-Rail Boat House, And A Utility Room The Floating Dock Is Low Maintenance And Sauna(No Sellers Rep On Sauna). **** EXTRAS **** Shadow Lake Is A Short Boat Ride Down The River. Golf Course Nearby. The Property Is Being Sold Turn-Key With Almost All Furnishings Included (id:48469)
Property Details
|
MLS® Number
|
X8318074 |
|
Property Type
|
Single Family |
|
Community Name
|
Norland |
|
Parking Space Total
|
10 |
Building
|
Bathroom Total
|
1 |
|
Bedrooms Above Ground
|
3 |
|
Bedrooms Total
|
3 |
|
Architectural Style
|
Bungalow |
|
Basement Type
|
Partial |
|
Construction Style Attachment
|
Detached |
|
Cooling Type
|
Central Air Conditioning |
|
Exterior Finish
|
Vinyl Siding |
|
Fireplace Present
|
Yes |
|
Foundation Type
|
Concrete |
|
Heating Fuel
|
Propane |
|
Heating Type
|
Forced Air |
|
Stories Total
|
1 |
|
Type
|
House |
Land
|
Acreage
|
No |
|
Sewer
|
Septic System |
|
Size Irregular
|
74 X 288 Ft |
|
Size Total Text
|
74 X 288 Ft |
Rooms
| Level |
Type |
Length |
Width |
Dimensions |
|
Main Level |
Living Room |
5.48 m |
3.38 m |
5.48 m x 3.38 m |
|
Main Level |
Dining Room |
5.48 m |
2.13 m |
5.48 m x 2.13 m |
|
Main Level |
Foyer |
2.07 m |
1.72 m |
2.07 m x 1.72 m |
|
Main Level |
Kitchen |
3.65 m |
1.82 m |
3.65 m x 1.82 m |
|
Main Level |
Primary Bedroom |
5.78 m |
3.34 m |
5.78 m x 3.34 m |
|
Main Level |
Bedroom 2 |
3.65 m |
2.43 m |
3.65 m x 2.43 m |
|
Main Level |
Bedroom 3 |
3.39 m |
2.89 m |
3.39 m x 2.89 m |
|
Main Level |
Bathroom |
|
|
Measurements not available |
https://www.realtor.ca/real-estate/26864494/3534-monck-road-kawartha-lakes-norland

