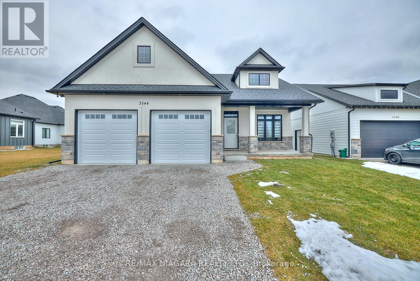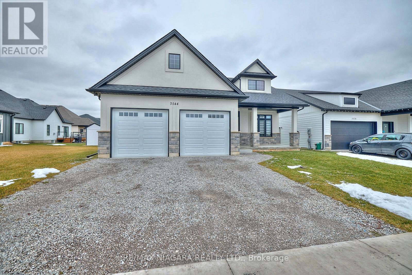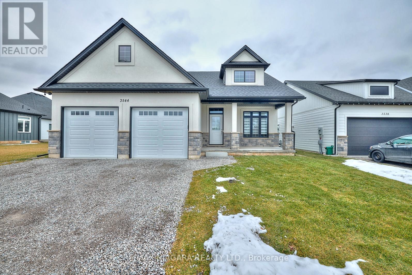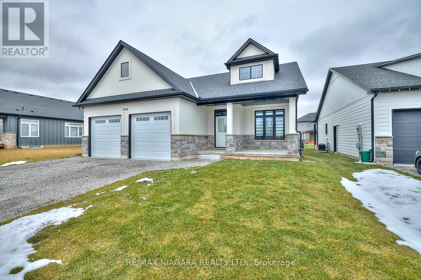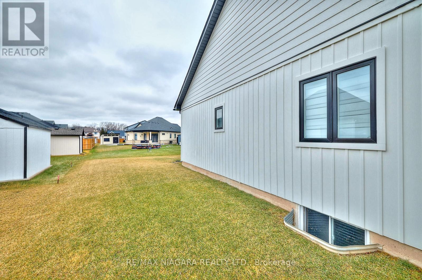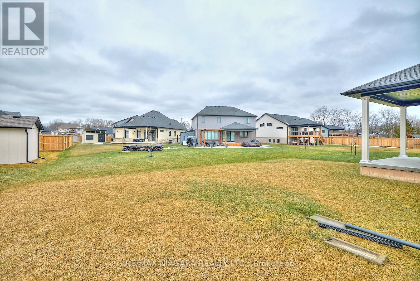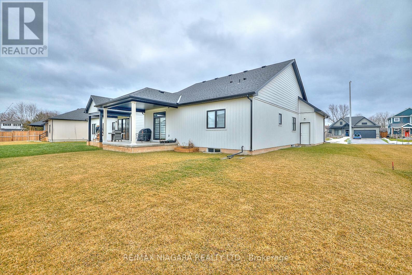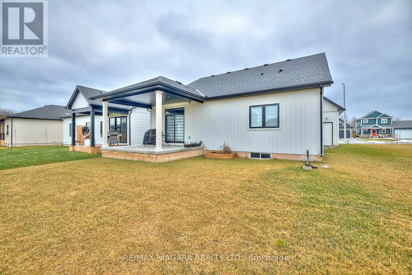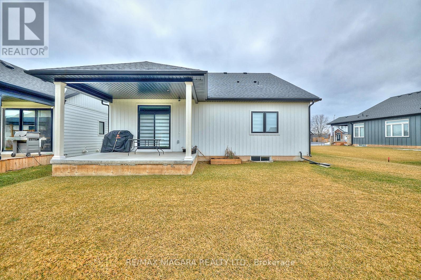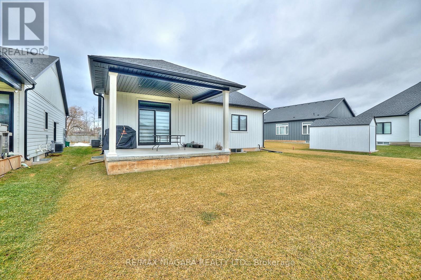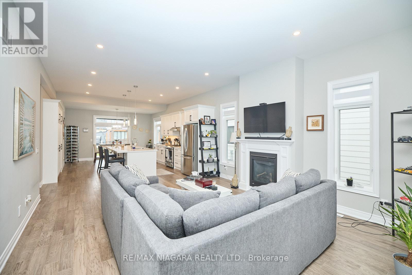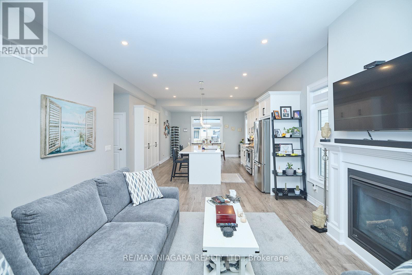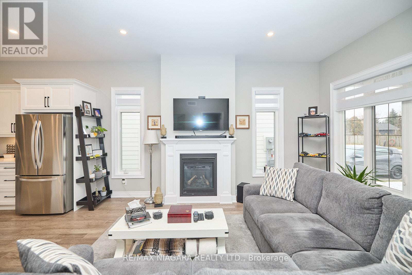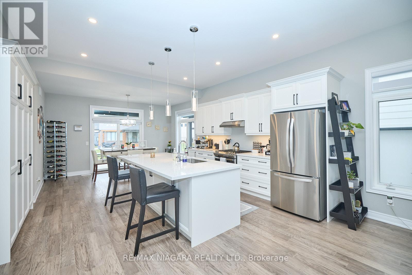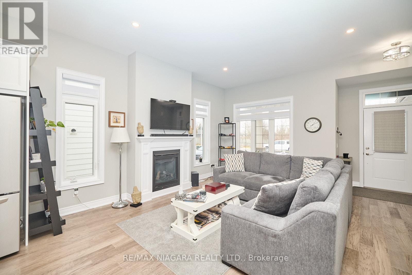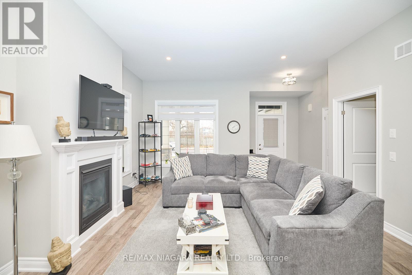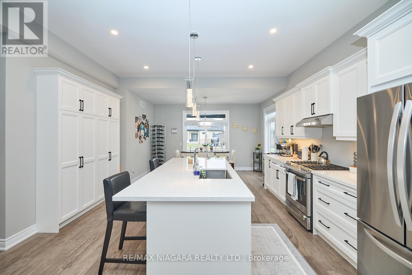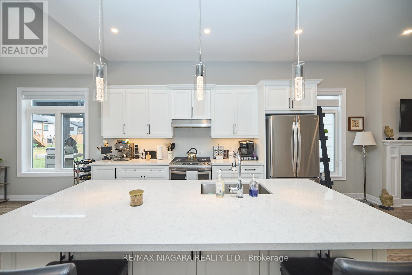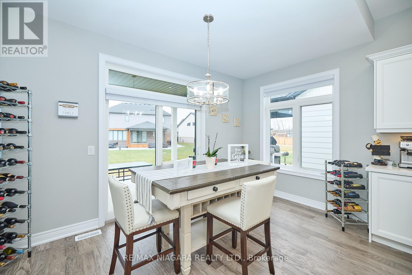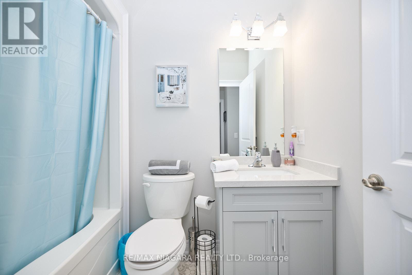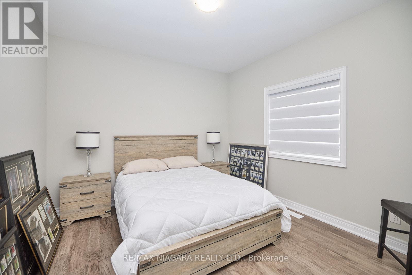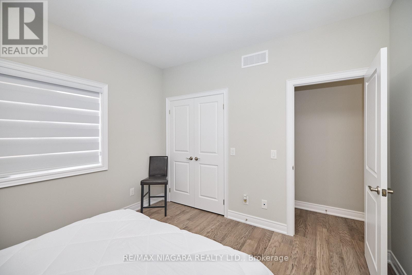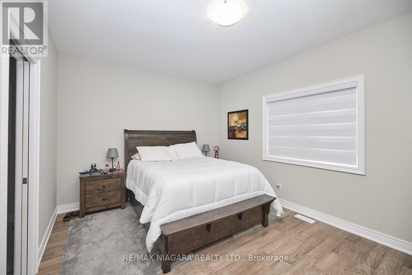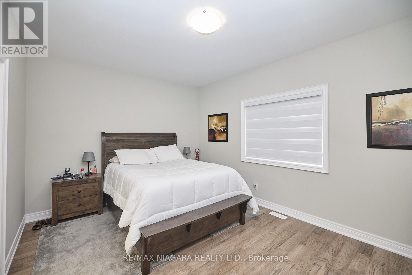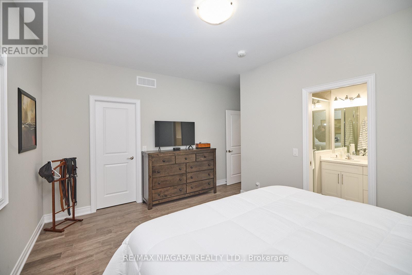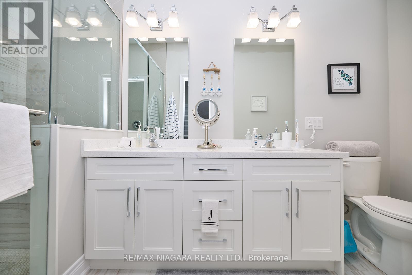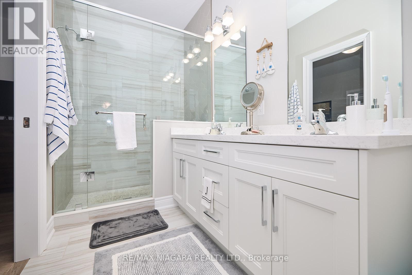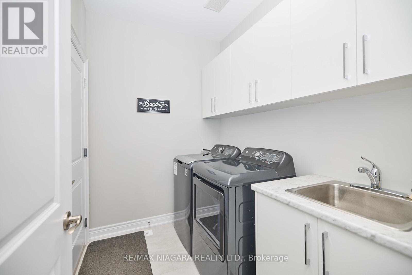2 Bedroom
2 Bathroom
Bungalow
Fireplace
Central Air Conditioning
Forced Air
$939,900
The ideal bungalow in stunning South Shores - perfect property for young families, downsizers, professionals and even nature lovers. Impressive 2 bed, 2 bath gem boasts fantastic curb appeal & a warm, inviting interior. This sun-filled & spacious living & dining room creates the perfect atmosphere for entertaining friends & family. A sleek & clean white kitchen features quartz countertops, a center island, SS appliances & opens out to a back deck, with a private patio to enjoy. Main floor laundry, double car garage & a side entrance add convenience & accessibility. Primary bedroom is a wonderful sanctuary offering a 4-pc ensuite as well as a walk-in closet. The 2nd sizable bedroom & second 4-pc bath create the ideal living experience. Full, unfinished basement provides a great opportunity for you to create your own cozy recreation room, home gym, 3rd bedroom or home office, the choice is yours! A truly serene community in the neighbourhood of Black Creek. **** EXTRAS **** Close to the highway, 10 min from Niagara Falls, close to the border & the Niagara Parkway but still have gorgeous and peaceful natural views and plenty of room to breathe. (id:48469)
Property Details
|
MLS® Number
|
X8040828 |
|
Property Type
|
Single Family |
|
Parking Space Total
|
4 |
Building
|
Bathroom Total
|
2 |
|
Bedrooms Above Ground
|
2 |
|
Bedrooms Total
|
2 |
|
Architectural Style
|
Bungalow |
|
Basement Development
|
Unfinished |
|
Basement Type
|
Full (unfinished) |
|
Construction Style Attachment
|
Detached |
|
Cooling Type
|
Central Air Conditioning |
|
Exterior Finish
|
Stucco |
|
Fireplace Present
|
Yes |
|
Heating Fuel
|
Natural Gas |
|
Heating Type
|
Forced Air |
|
Stories Total
|
1 |
|
Type
|
House |
|
Utility Water
|
Municipal Water |
Parking
Land
|
Acreage
|
No |
|
Sewer
|
Sanitary Sewer |
|
Size Irregular
|
50 X 109 Ft |
|
Size Total Text
|
50 X 109 Ft|under 1/2 Acre |
Rooms
| Level |
Type |
Length |
Width |
Dimensions |
|
Main Level |
Living Room |
5.59 m |
4.57 m |
5.59 m x 4.57 m |
|
Main Level |
Dining Room |
4.92 m |
2.44 m |
4.92 m x 2.44 m |
|
Main Level |
Kitchen |
4.72 m |
3.66 m |
4.72 m x 3.66 m |
|
Main Level |
Primary Bedroom |
4.72 m |
3.56 m |
4.72 m x 3.56 m |
|
Main Level |
Bedroom 2 |
3.45 m |
3.61 m |
3.45 m x 3.61 m |
|
Main Level |
Bathroom |
|
|
Measurements not available |
|
Main Level |
Bathroom |
|
|
Measurements not available |
|
Main Level |
Laundry Room |
|
|
Measurements not available |
https://www.realtor.ca/real-estate/26475552/3544-canfield-crescent-fort-erie

