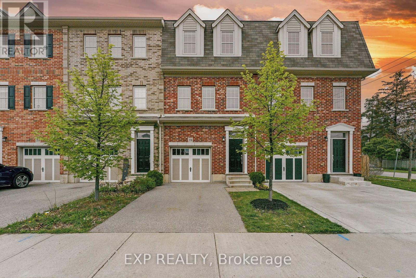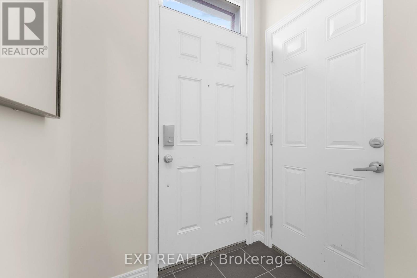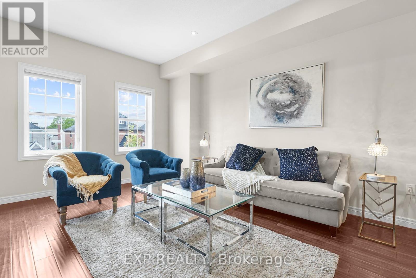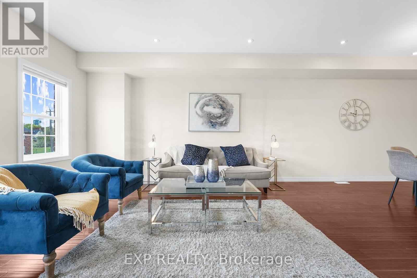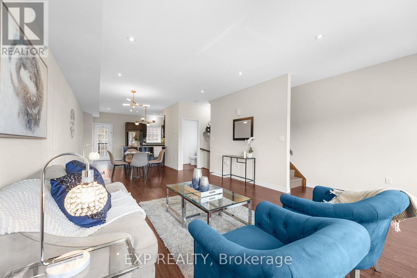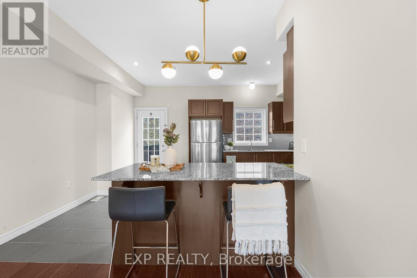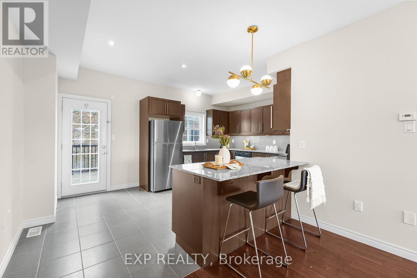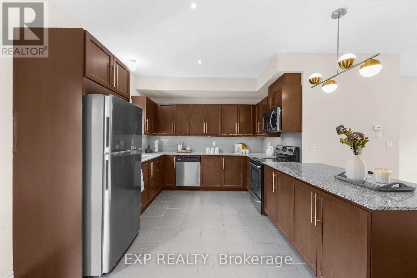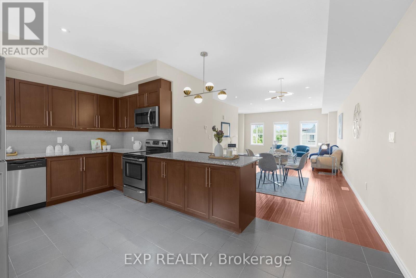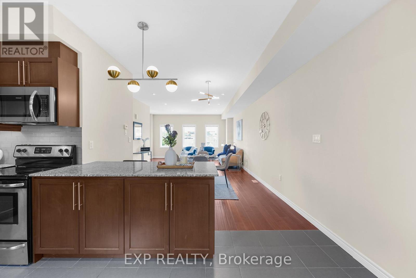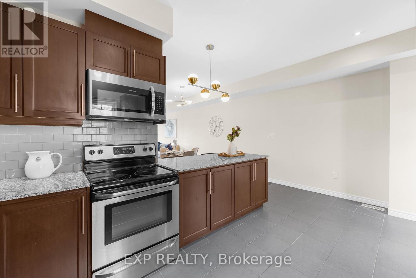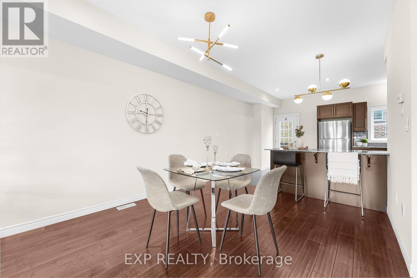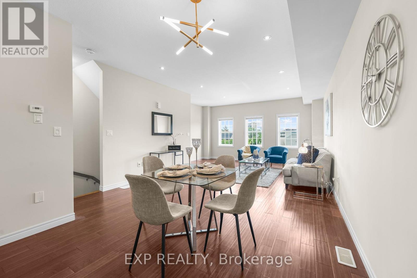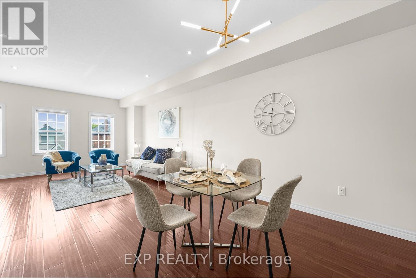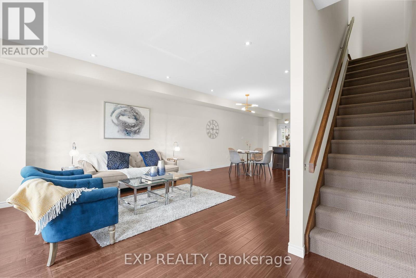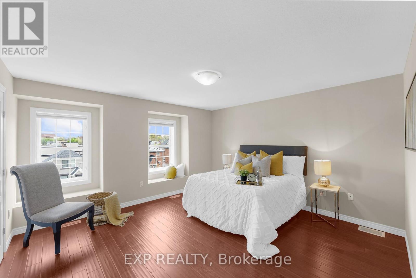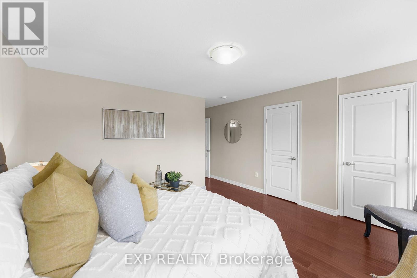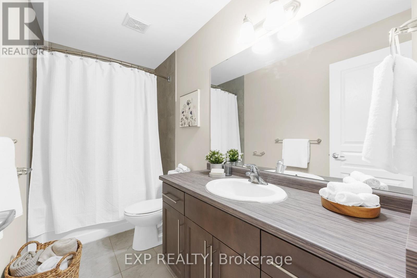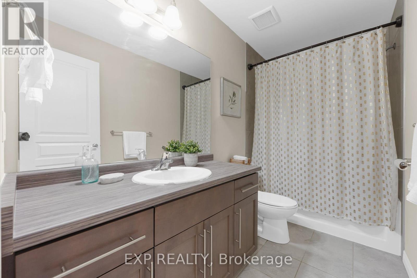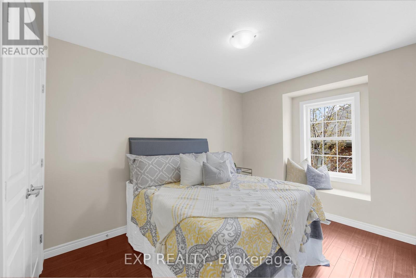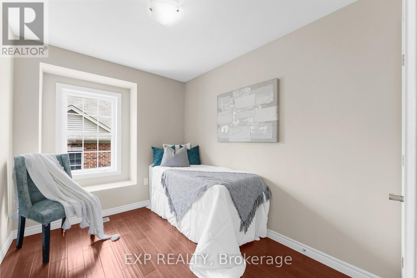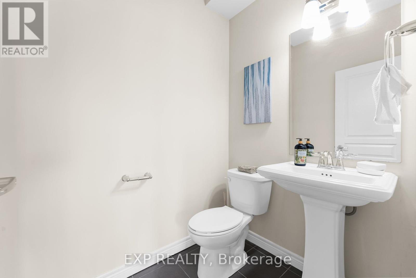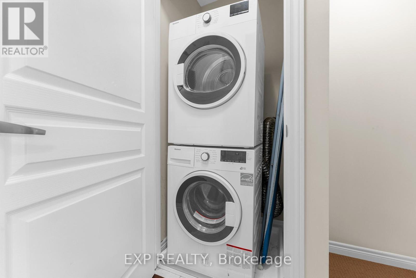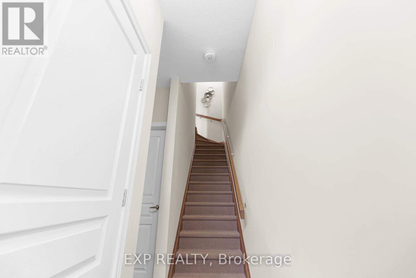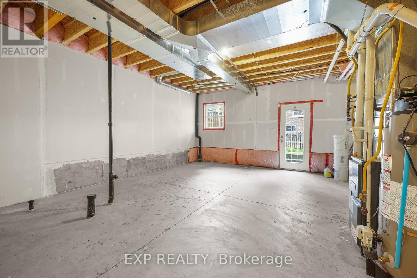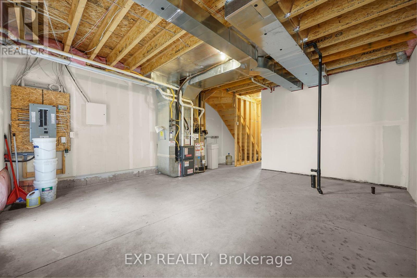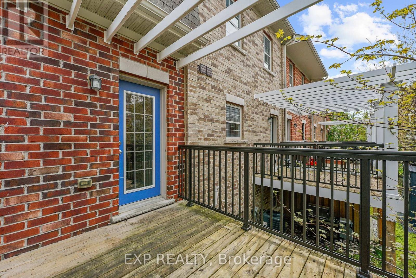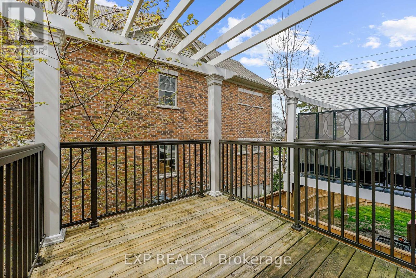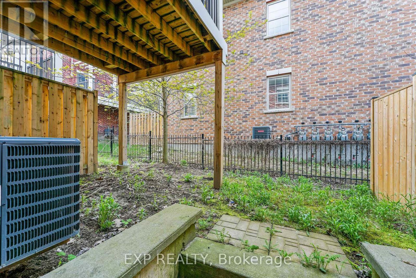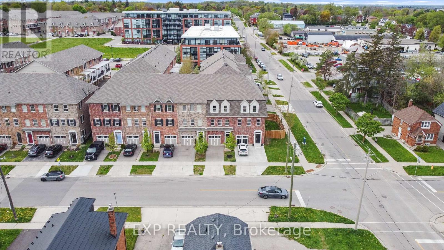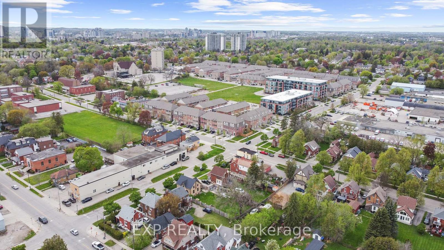358 Louisa St Kitchener, Ontario N2H 5N2
$699,000
Introducing 358 Louisa St. nestled in Victoria Commons, this rare freehold executive townhome offers unparalleled convenience between Downtown Kitchener and Uptown Waterloo. Boasting a modern open-concept design across three spacious floors, this 3-bedroom, 2 1/2-bathroom residence features hardwood floors, a large eat-in kitchen with granite counters, and a balcony perfect for entertaining. Upstairs, discover a laundry room and generously sized bedrooms. Each bedroom is adorned with a charming window seat where you can settle in to read or just daydream. Additional highlights include a single-car garage with inside entrance access. Noteworthy is the potential of the first-floor room for a bachelor apartment or office with its own separate outside entrance, and easily finished to your needs thanks to the rough-in for a bathroom or kitchenette. Premium lot features bright, unobstructed south exposure, a deep driveway, and no common element fees. **** EXTRAS **** Centrally located between Downtown Kitchener and Uptown Waterloo, steps from Google, Communitech, Go Station, Via Rail, Highway, Market, Close to 2 prestigious Universities, restaurants, shops, and much more (id:48469)
Open House
This property has open houses!
2:00 pm
Ends at:4:00 pm
Property Details
| MLS® Number | X8320674 |
| Property Type | Single Family |
| Parking Space Total | 2 |
Building
| Bathroom Total | 3 |
| Bedrooms Above Ground | 3 |
| Bedrooms Total | 3 |
| Construction Style Attachment | Attached |
| Cooling Type | Central Air Conditioning |
| Exterior Finish | Brick |
| Fireplace Present | Yes |
| Heating Fuel | Natural Gas |
| Heating Type | Forced Air |
| Stories Total | 3 |
| Type | Row / Townhouse |
Parking
| Attached Garage |
Land
| Acreage | No |
| Size Irregular | 18 X 79.78 Ft |
| Size Total Text | 18 X 79.78 Ft |
Rooms
| Level | Type | Length | Width | Dimensions |
|---|---|---|---|---|
| Second Level | Living Room | 4.03 m | 5.26 m | 4.03 m x 5.26 m |
| Second Level | Dining Room | 4.3 m | 4.41 m | 4.3 m x 4.41 m |
| Second Level | Kitchen | 3.17 m | 5.26 m | 3.17 m x 5.26 m |
| Third Level | Bedroom | 5.75 m | 4.41 m | 5.75 m x 4.41 m |
| Third Level | Bedroom 2 | 4.15 m | 2.8 m | 4.15 m x 2.8 m |
| Third Level | Bedroom 3 | 3.15 m | 2.35 m | 3.15 m x 2.35 m |
| Third Level | Bathroom | 1.71 m | 3.14 m | 1.71 m x 3.14 m |
| Third Level | Bathroom | 1.41 m | 3.14 m | 1.41 m x 3.14 m |
| Ground Level | Recreational, Games Room | 7.98 m | 5.26 m | 7.98 m x 5.26 m |
https://www.realtor.ca/real-estate/26868284/358-louisa-st-kitchener
Interested?
Contact us for more information

