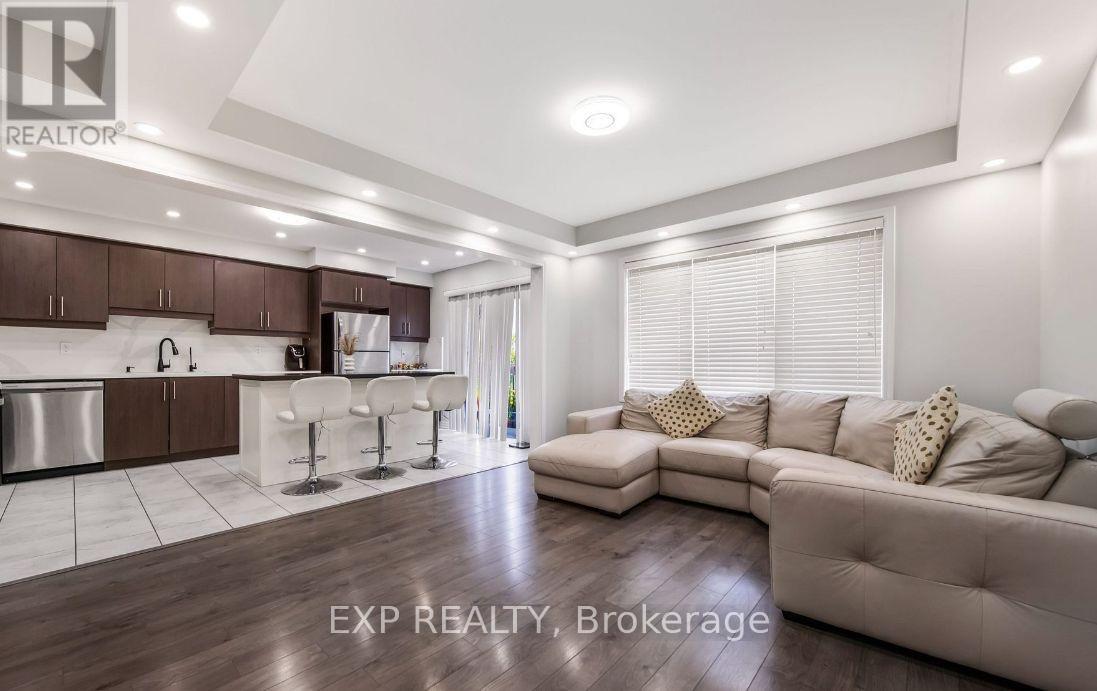36 - 1125 Leger Way Milton (Ford), Ontario L9E 1N7
$899,900Maintenance, Parcel of Tied Land
$105.86 Monthly
Maintenance, Parcel of Tied Land
$105.86 MonthlyExquisite Ravine Lot Townhouse With Lookout Finished Basement Welcome To Your Dream Home! This Stunning 1,700 Sq Ft (Approx.) Townhouse On A Serene Ravine Lot Features 3 Spacious Bedrooms, 3.5 Bathrooms, And A Freshly Painted Interior. Enjoy An Open-Concept Layout Perfect For Entertaining, A Modern Kitchen With Quartz Countertops ,stainless steel appliances And Balcony Access. The Lookout Finished Basement Adds Versatile Living Space For A Home Office, Recreation, Or Guest Suite. Located In A Family-Friendly Neighborhood Near Top-Rated Schools, This Home Offers Ample Parking And Blends Comfort, Style, And Convenience. Schedule Your Viewing Today ! **** EXTRAS **** Window Coverings, all Light Fixtures and Water softener (id:48469)
Property Details
| MLS® Number | W11928027 |
| Property Type | Single Family |
| Community Name | Ford |
| ParkingSpaceTotal | 2 |
Building
| BathroomTotal | 4 |
| BedroomsAboveGround | 3 |
| BedroomsTotal | 3 |
| Appliances | Water Softener, Dishwasher, Range, Refrigerator |
| BasementDevelopment | Finished |
| BasementType | N/a (finished) |
| ConstructionStyleAttachment | Attached |
| CoolingType | Central Air Conditioning |
| ExteriorFinish | Stucco, Stone |
| FireplacePresent | Yes |
| FoundationType | Unknown |
| HalfBathTotal | 1 |
| HeatingFuel | Natural Gas |
| HeatingType | Forced Air |
| StoriesTotal | 2 |
| Type | Row / Townhouse |
| UtilityWater | Municipal Water |
Parking
| Attached Garage |
Land
| Acreage | No |
| Sewer | Sanitary Sewer |
| SizeDepth | 69 Ft ,1 In |
| SizeFrontage | 25 Ft ,7 In |
| SizeIrregular | 25.59 X 69.13 Ft |
| SizeTotalText | 25.59 X 69.13 Ft |
Rooms
| Level | Type | Length | Width | Dimensions |
|---|---|---|---|---|
| Second Level | Primary Bedroom | 5.06 m | 3.93 m | 5.06 m x 3.93 m |
| Second Level | Bedroom 2 | 3.41 m | 3.04 m | 3.41 m x 3.04 m |
| Second Level | Bedroom 3 | 3.29 m | 3.29 m | 3.29 m x 3.29 m |
| Second Level | Laundry Room | 2 m | 1.6 m | 2 m x 1.6 m |
| Basement | Recreational, Games Room | 6.55 m | 6.09 m | 6.55 m x 6.09 m |
| Main Level | Great Room | 3.65 m | 3.35 m | 3.65 m x 3.35 m |
| Main Level | Kitchen | 5.12 m | 3.17 m | 5.12 m x 3.17 m |
| Main Level | Dining Room | 3.65 m | 2.92 m | 3.65 m x 2.92 m |
| Main Level | Den | 2.44 m | 1.7 m | 2.44 m x 1.7 m |
https://www.realtor.ca/real-estate/27812916/36-1125-leger-way-milton-ford-ford
Interested?
Contact us for more information





