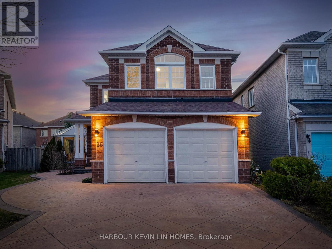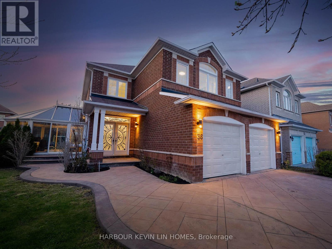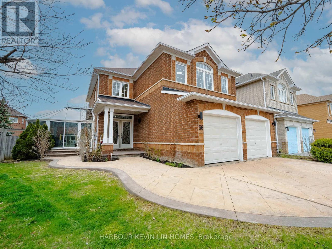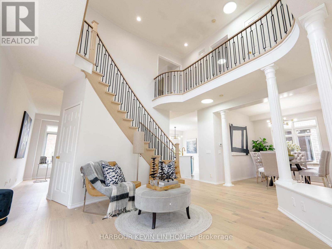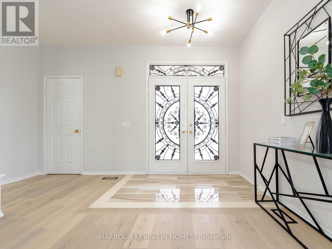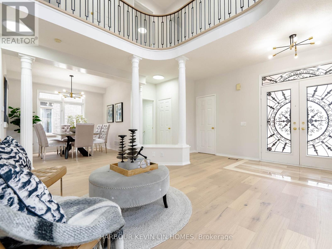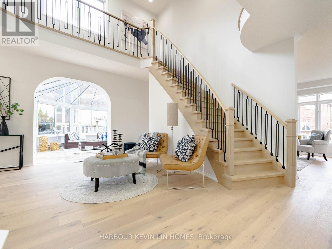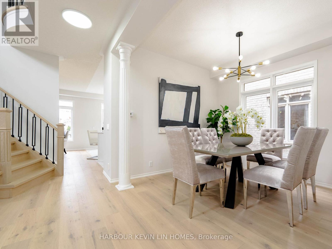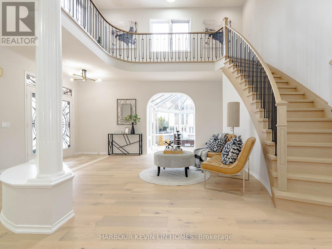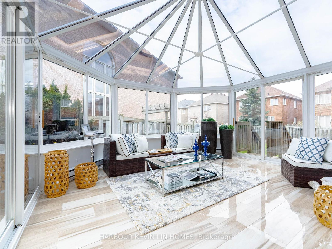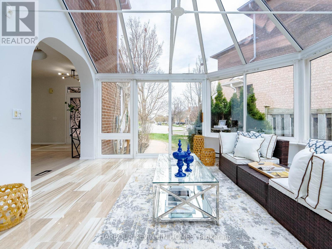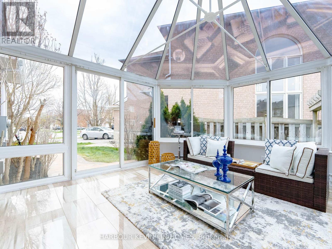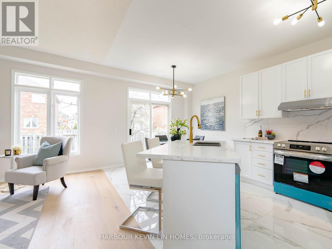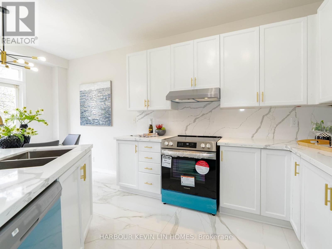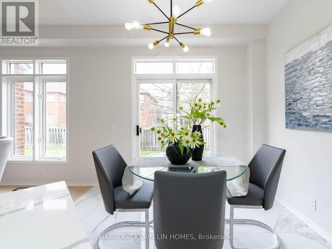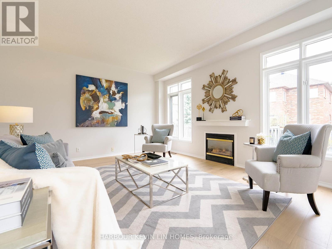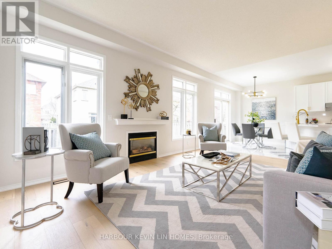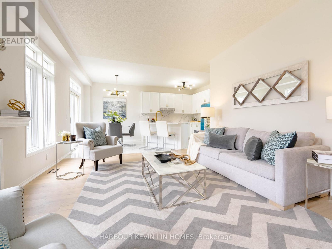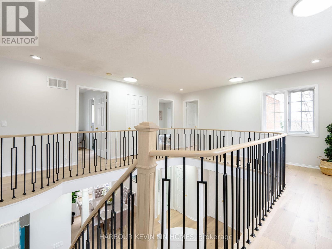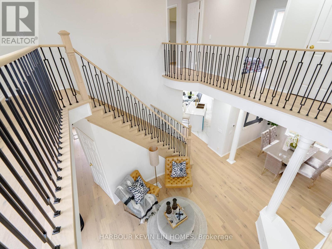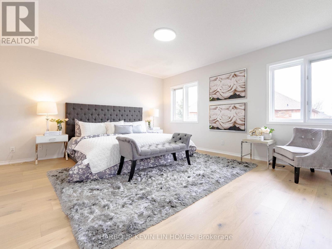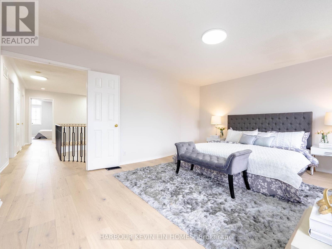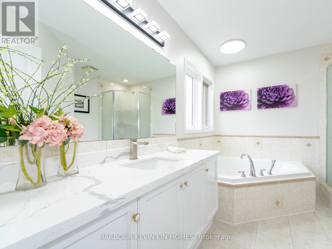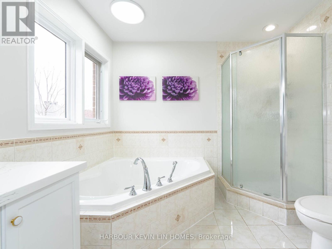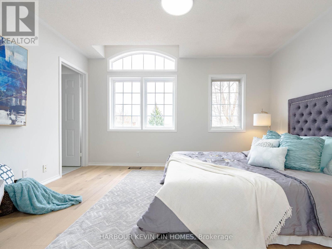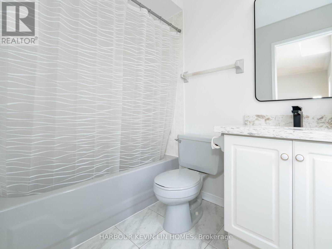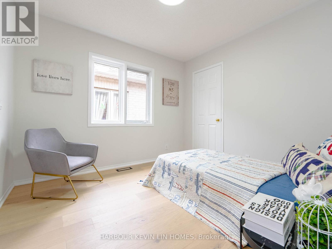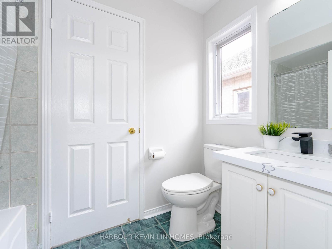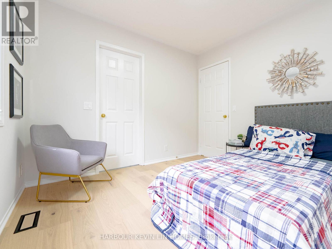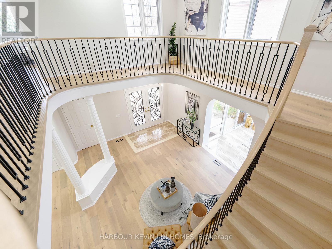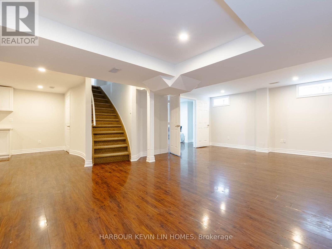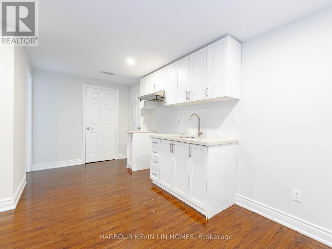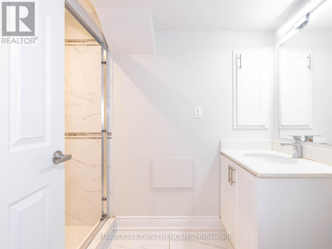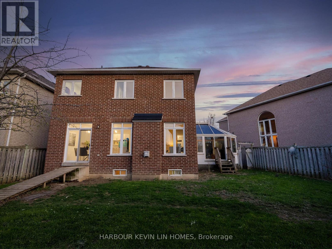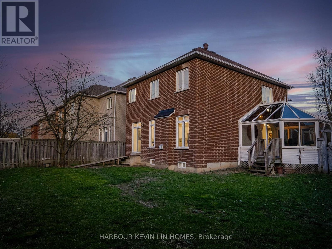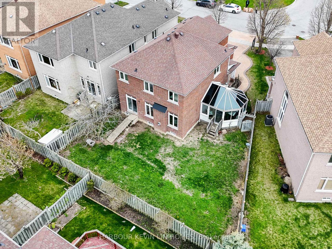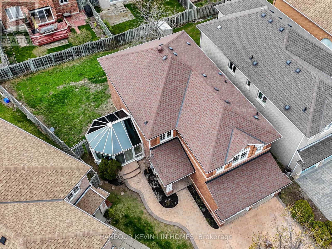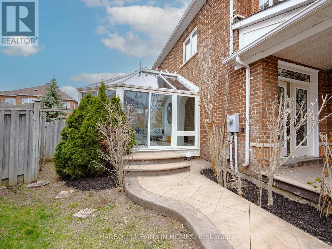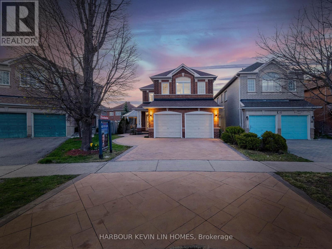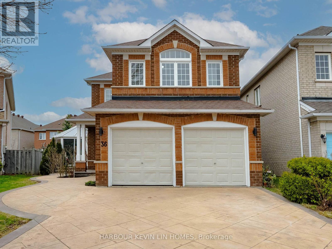5 Bedroom
5 Bathroom
Fireplace
Central Air Conditioning
Forced Air
$1,850,000
Offered For The First Time Ever By Original Owner. Stunning Newly Renovated (2024) Sun-Filled Home In Highly Coveted Rouge Woods With Over $200,000 Worth Of Upgrades *** Premium Pie-Shaped Lot (68.76 Ft At Rear). *** Professionally Built Sunroom Solarium, Seamlessly Integrated Onto The Side Of The House With Full Permits. This Sun-Drenched Sanctuary Offers The Perfect Retreat For Relaxation & Enjoyment Of The Outdoors Year-round. The Strategic Placement Of The Sunroom Solarium Allows For A Full-Sized Backyard, Providing Ample Space For Outdoor Activities & Entertaining. As You Step Through The Front Door, You'll Be Greeted By An *** Impressive Two-Storey 18 Ft High Living Room ***, Setting The Tone For The Grandeur That Awaits Within. This Meticulously Designed Home Boasts *** 9 Ft Ceilings On The Main Floor *** Generously Proportioned Principal Rooms, Open Concept Main Floor With Newly Renovated Modern Kitchen With Centre Island, Brand New Stainless Steel Appliances, Quartz Countertops & Quartz Slab Backsplash. Brand New Premium Engineered Hardwood Floors Throughout Main & Second Floors, Brand New Staircase With Custom Wrought Iron Pickets, New Designer Light Fixtures, & Freshly Painted Throughout. Private Primary Bedroom With Lavish 4 Piece Ensuite, Custom Vanity With Quartz Countertop, Jacuzzi Tub And Walk-In Shower. The Professionally Finished Basement Adds Another Dimension To This Remarkable Home, With a Fabulous Recreation Room, Second Kitchen, a Bedroom, & a 3-piece Bathroom. Extended Stamp Concrete Driveway Offering Ample Parking Space. Conveniently Located Within Walking Distance To Top-Rated Schools *** Silver Stream Elementary School & Bayview Secondary School *** Parks, Shopping, and All Amenities, This Property Offers The Perfect Balance of Privacy and Accessibility. With its Impeccable Craftsmanship, Abundant Natural Light, & Seamless Indoor-Outdoor Flow, This is More Than Just a House - It's a Place to Call Home. **** EXTRAS **** Excellent Location, Walking Distance To Silver Stream Elementary School, Bayview Secondary School, Rouge Woods Community Centre, Freshco, Walmart & All Amenities. (id:48469)
Property Details
|
MLS® Number
|
N8268744 |
|
Property Type
|
Single Family |
|
Community Name
|
Rouge Woods |
|
Parking Space Total
|
6 |
Building
|
Bathroom Total
|
5 |
|
Bedrooms Above Ground
|
4 |
|
Bedrooms Below Ground
|
1 |
|
Bedrooms Total
|
5 |
|
Basement Development
|
Finished |
|
Basement Features
|
Apartment In Basement |
|
Basement Type
|
N/a (finished) |
|
Construction Style Attachment
|
Detached |
|
Cooling Type
|
Central Air Conditioning |
|
Exterior Finish
|
Brick |
|
Fireplace Present
|
Yes |
|
Heating Fuel
|
Natural Gas |
|
Heating Type
|
Forced Air |
|
Stories Total
|
2 |
|
Type
|
House |
Parking
Land
|
Acreage
|
No |
|
Size Irregular
|
31.53 X 119.06 Ft ; 68.76 Ft Wide At Rear. 109.9 Ft (east) |
|
Size Total Text
|
31.53 X 119.06 Ft ; 68.76 Ft Wide At Rear. 109.9 Ft (east) |
Rooms
| Level |
Type |
Length |
Width |
Dimensions |
|
Second Level |
Primary Bedroom |
5.28 m |
4.31 m |
5.28 m x 4.31 m |
|
Second Level |
Bedroom 2 |
3.01 m |
3 m |
3.01 m x 3 m |
|
Second Level |
Bedroom 3 |
3.01 m |
2.93 m |
3.01 m x 2.93 m |
|
Second Level |
Bedroom 4 |
4.79 m |
4.3 m |
4.79 m x 4.3 m |
|
Basement |
Bedroom 5 |
4.02 m |
3.38 m |
4.02 m x 3.38 m |
|
Basement |
Recreational, Games Room |
4.47 m |
3.68 m |
4.47 m x 3.68 m |
|
Basement |
Kitchen |
5.12 m |
3.88 m |
5.12 m x 3.88 m |
|
Main Level |
Living Room |
6.4 m |
5.63 m |
6.4 m x 5.63 m |
|
Main Level |
Dining Room |
2.99 m |
2.91 m |
2.99 m x 2.91 m |
|
Main Level |
Family Room |
5.16 m |
3.91 m |
5.16 m x 3.91 m |
|
Main Level |
Sunroom |
4.64 m |
4.15 m |
4.64 m x 4.15 m |
|
Main Level |
Kitchen |
5.45 m |
2.99 m |
5.45 m x 2.99 m |
https://www.realtor.ca/real-estate/26798541/36-walnut-grove-cres-richmond-hill-rouge-woods

