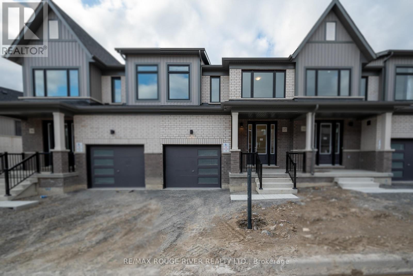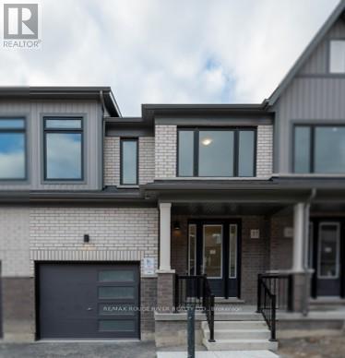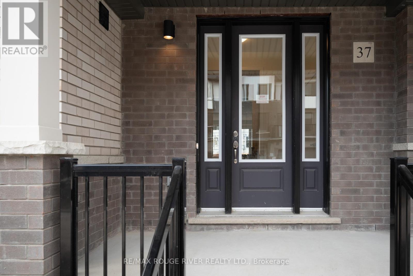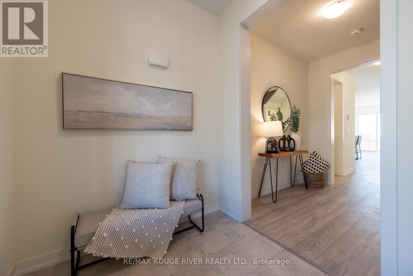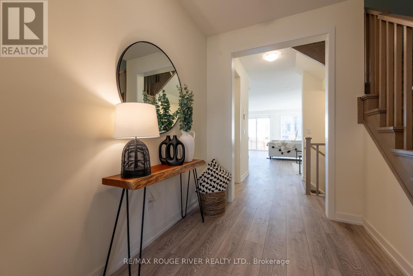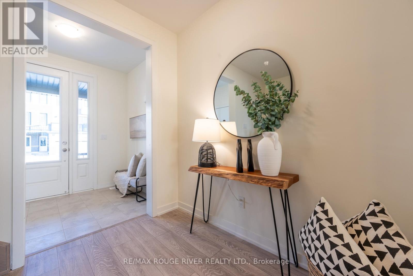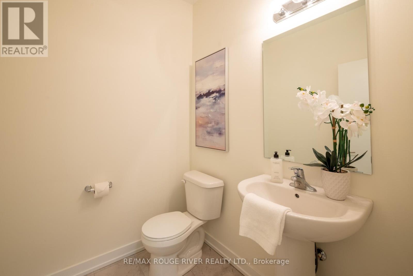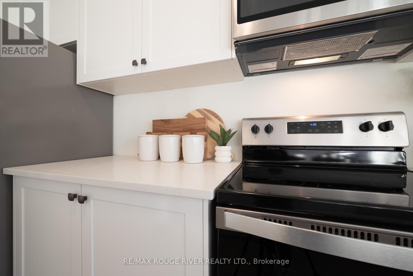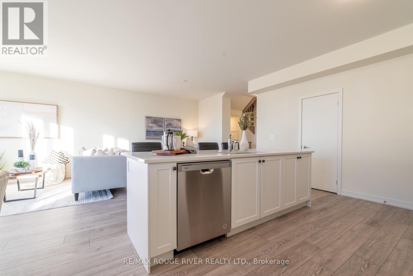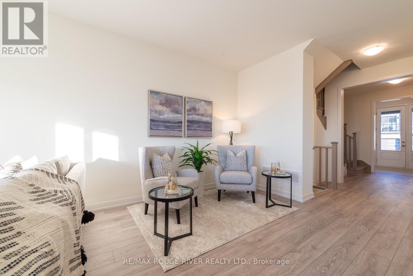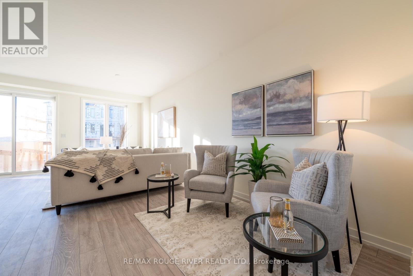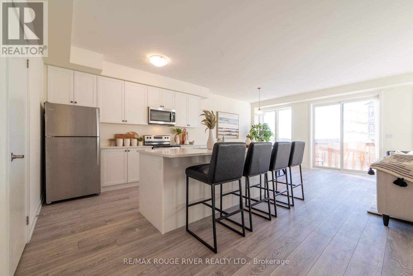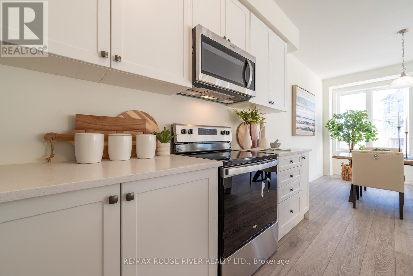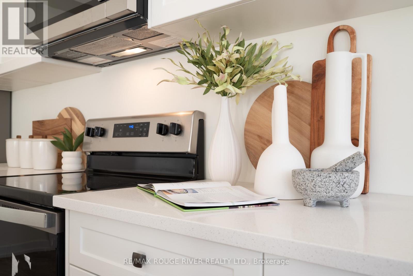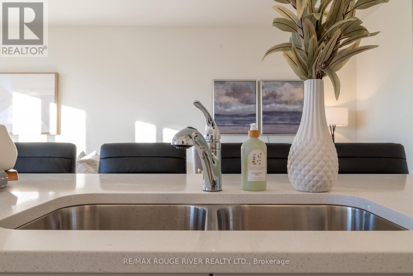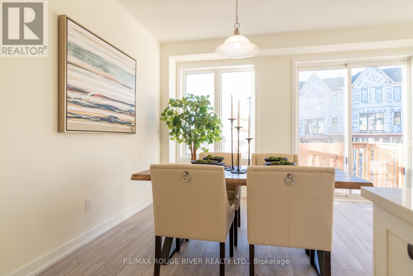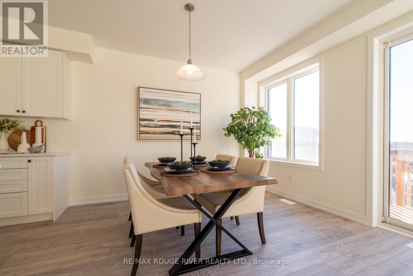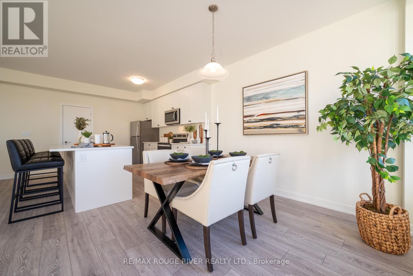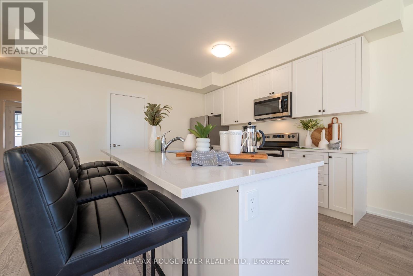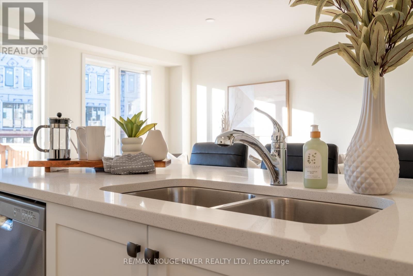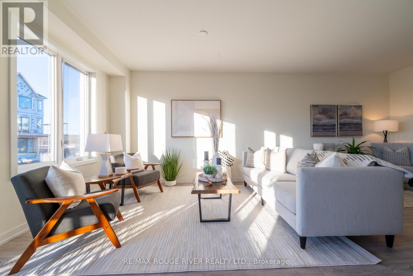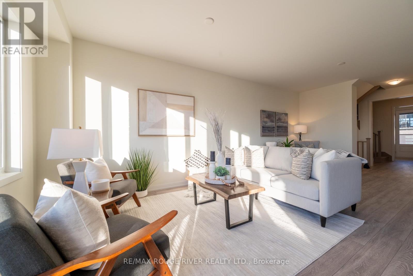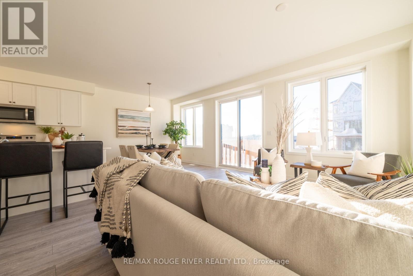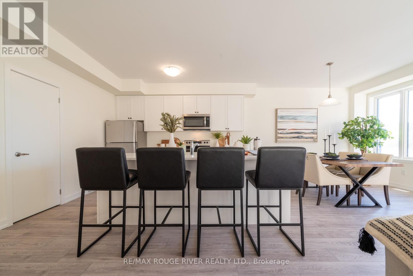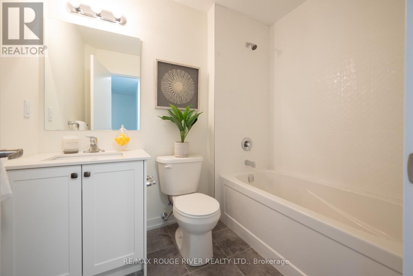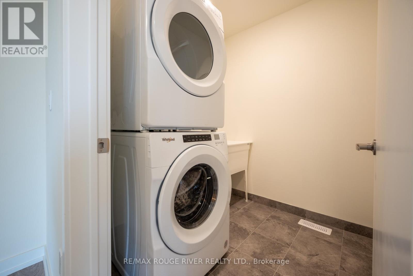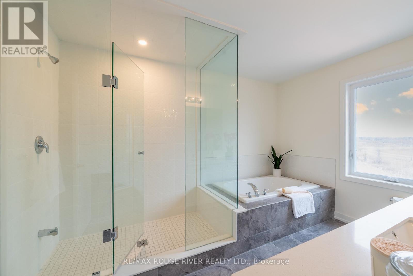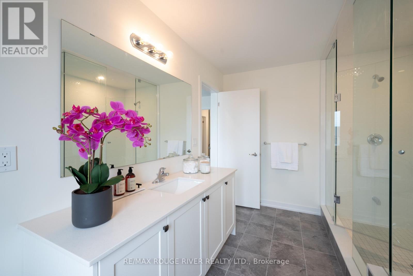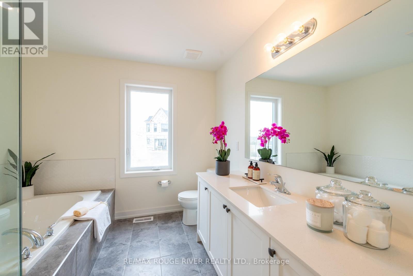3 Bedroom
3 Bathroom
Central Air Conditioning
Forced Air
$745,000
In the heart of picturesque Cobourg lies a freehold community of modern elegance. This spacious townhome offers a trendy and sophisticated lifestyle, with a promise of exceptional value. Entertain with ease in the expansive main living area, where an open flow invites gatherings to flourish. Enjoy the convenience of a main floor powder-room and entry from the garage. The extra-large primary suite offers a tranquil sanctuary with a generous walk-in closet and a 4-piece ensuite. The two additional large bedrooms, ensure ample space for family and guests alike. A generous upper level laundry room, and a 4-piece bath add to dwelling. The possibilities are endless with a full, unfinished basement, offering untapped potential for the discerning buyer with vision. With a spacious 2100 square feet, this townhome represents great value and opportunity in Cobourg's real estate landscape. Easy to show and quick possession available. (id:48469)
Property Details
|
MLS® Number
|
X8280084 |
|
Property Type
|
Single Family |
|
Community Name
|
Cobourg |
|
Amenities Near By
|
Hospital, Park |
|
Community Features
|
School Bus |
|
Parking Space Total
|
2 |
Building
|
Bathroom Total
|
3 |
|
Bedrooms Above Ground
|
3 |
|
Bedrooms Total
|
3 |
|
Basement Development
|
Unfinished |
|
Basement Type
|
Full (unfinished) |
|
Construction Style Attachment
|
Attached |
|
Cooling Type
|
Central Air Conditioning |
|
Exterior Finish
|
Brick, Vinyl Siding |
|
Heating Fuel
|
Natural Gas |
|
Heating Type
|
Forced Air |
|
Stories Total
|
2 |
|
Type
|
Row / Townhouse |
Parking
Land
|
Acreage
|
No |
|
Land Amenities
|
Hospital, Park |
|
Size Irregular
|
0.5 X 22 Ft |
|
Size Total Text
|
0.5 X 22 Ft |
Rooms
| Level |
Type |
Length |
Width |
Dimensions |
|
Second Level |
Primary Bedroom |
5.2 m |
3.9 m |
5.2 m x 3.9 m |
|
Second Level |
Bathroom |
|
|
Measurements not available |
|
Second Level |
Bedroom 2 |
4.72 m |
3.65 m |
4.72 m x 3.65 m |
|
Second Level |
Bedroom 3 |
3.3 m |
3.1 m |
3.3 m x 3.1 m |
|
Second Level |
Bathroom |
|
|
Measurements not available |
|
Second Level |
Laundry Room |
|
|
Measurements not available |
|
Basement |
Recreational, Games Room |
7 m |
6.7 m |
7 m x 6.7 m |
|
Main Level |
Dining Room |
3.9 m |
3.65 m |
3.9 m x 3.65 m |
|
Main Level |
Living Room |
6.8 m |
3.65 m |
6.8 m x 3.65 m |
|
Main Level |
Kitchen |
3.65 m |
3.1 m |
3.65 m x 3.1 m |
|
Main Level |
Foyer |
|
|
Measurements not available |
|
Main Level |
Bathroom |
|
|
Measurements not available |
Utilities
|
Electricity
|
Installed |
|
Cable
|
Installed |
https://www.realtor.ca/real-estate/26815874/37-160-densmore-rd-cobourg-cobourg

