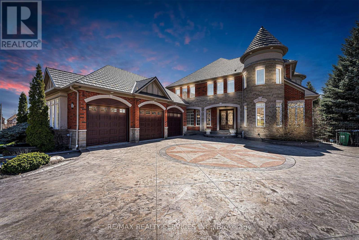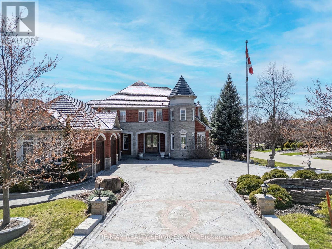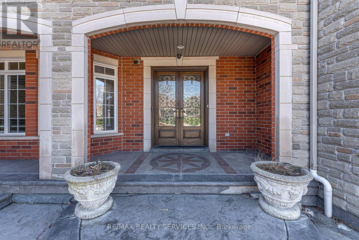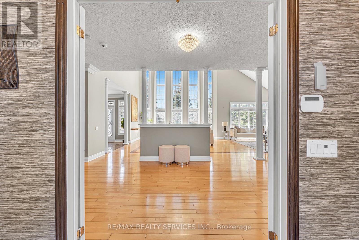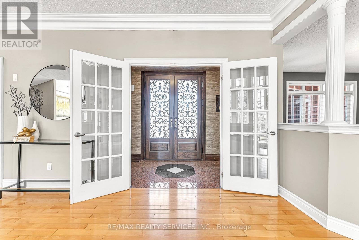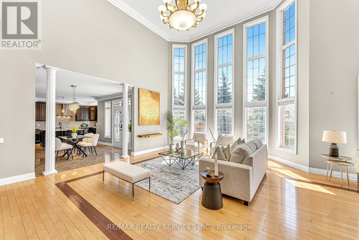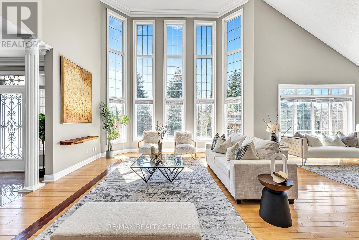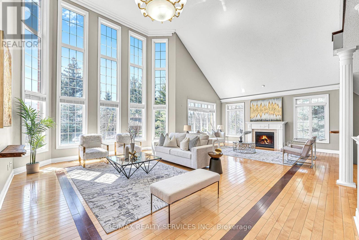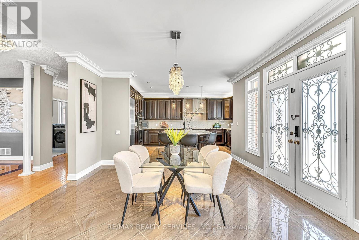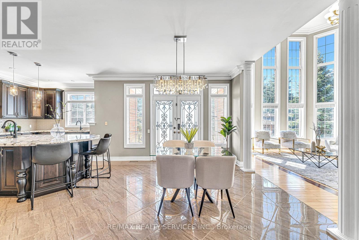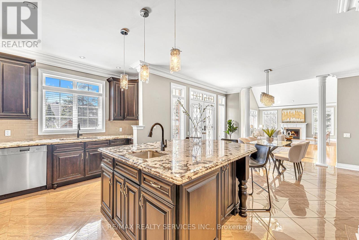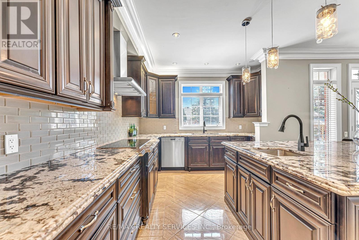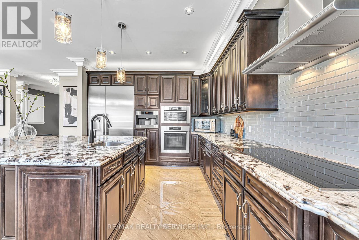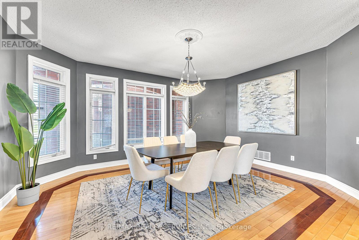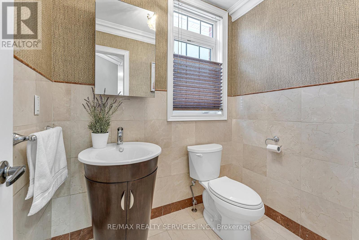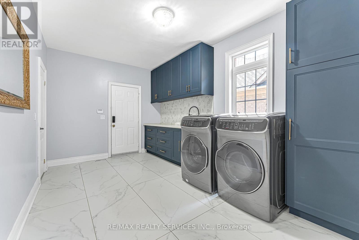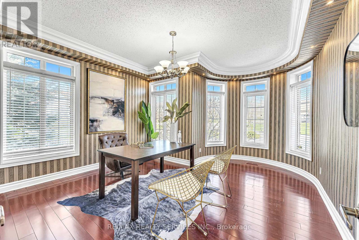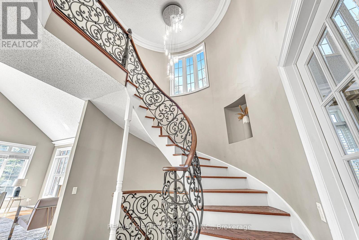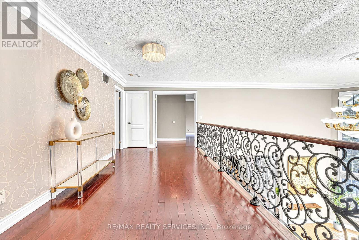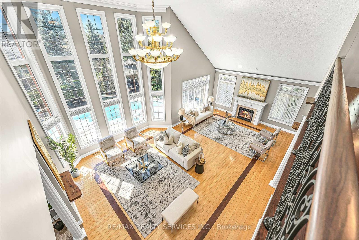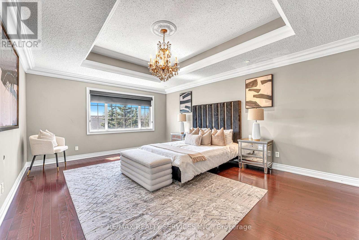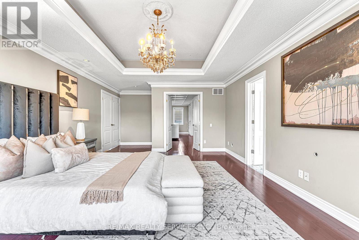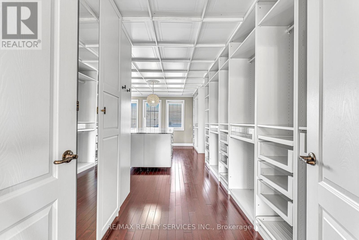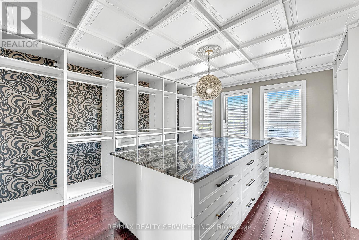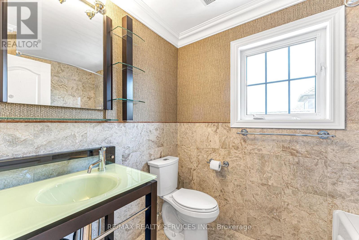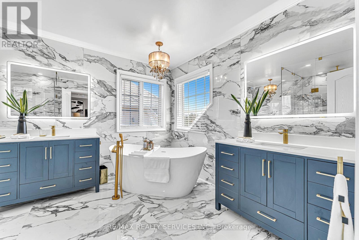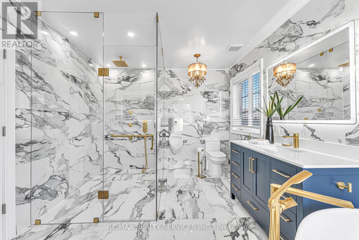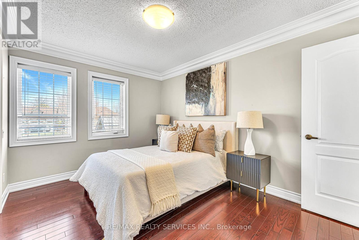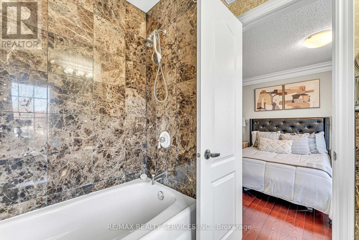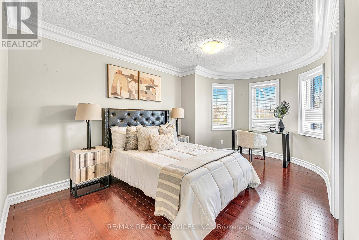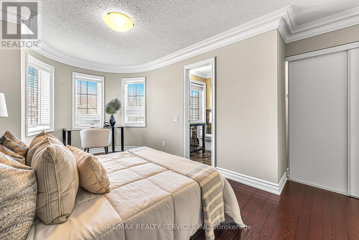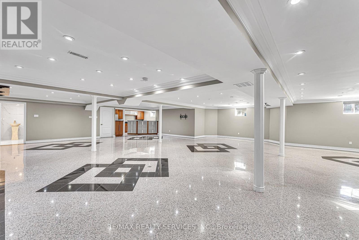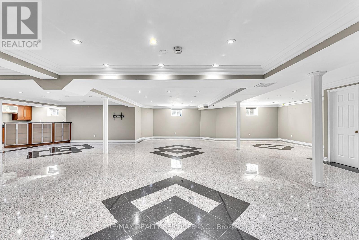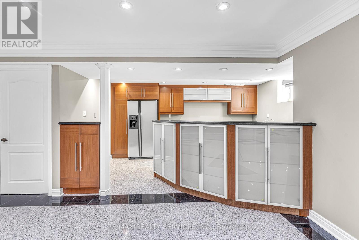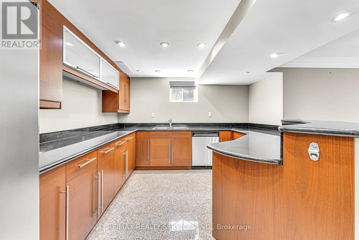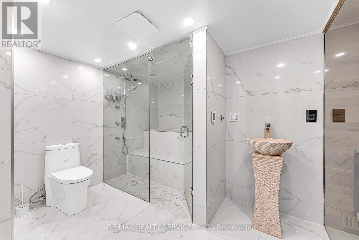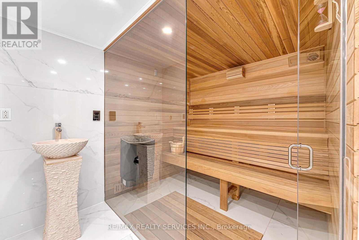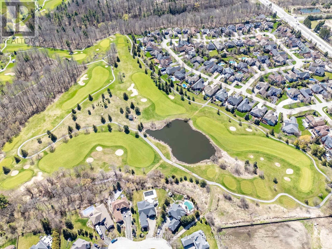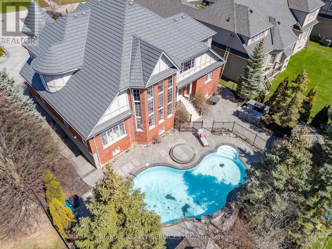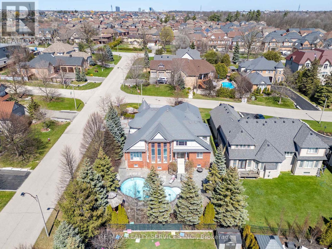4 Bedroom
5 Bathroom
Fireplace
Inground Pool
Central Air Conditioning
Forced Air
$2,348,800
Elegant 'Augusta Model' Home In The Highly Desirable Credit Valley Community Next To Lionhead Golf Course! This Detached Home Has Approx 6000 Sqft Of Living Space, 15+ Driveway Parking Space, A Triple Car Garage W/Epoxy Flooring, 4 Bedrooms + 5 Bathrooms With Almost $200K Spent In Upgrades! The Main Floor Has A Formal Dining Area, Office, Laundry Room, And A Gourmet Kitchen Which Is A Chef's Dream With S/S Appliances, Granite Counters, And Glass Tile Backsplash That Opens To A Private Backyard. The Spacious Living/Family Room Boasts Impressive 18-Foot Floor-To-Ceiling Windows That Frame Picturesque Views Of The Backyard. Retreat In The Primary Bedroom Featuring A 6-Pc Spa-Like Ensuite, And An Expansive Walk-In Closet That Truly Defines Elegance. The Master Bathroom Has Newer Cabinets, A Bath, Toilet, And Shower, LED Mirrors, And Floor-To-Ceiling Tiles. The Basement Is Designed For Comfort And Enjoyment With A Convenient Kitchenette, Games Room, And A 3pc Bathroom. The Peaceful Backyard Completes This Luxurious House With An Award-Winning Inground Saltwater Pool, Waterfall, Jacuzzi, And BBQ Kitchen. This Stunning Home Is Waiting For You! Upgrades Include Professional Landscapers Redo Flower Beds ($15k), BBQ/Kitchen Area ($10k), Stairs ($15k), Anti-UV Light Windows ($5k), Master Closet ($15k), Flooring ($15k) And There's A Lot More! (id:48469)
Property Details
|
MLS® Number
|
W8260804 |
|
Property Type
|
Single Family |
|
Community Name
|
Credit Valley |
|
Amenities Near By
|
Park, Public Transit, Schools |
|
Parking Space Total
|
18 |
|
Pool Type
|
Inground Pool |
Building
|
Bathroom Total
|
5 |
|
Bedrooms Above Ground
|
4 |
|
Bedrooms Total
|
4 |
|
Basement Development
|
Finished |
|
Basement Type
|
Full (finished) |
|
Construction Style Attachment
|
Detached |
|
Cooling Type
|
Central Air Conditioning |
|
Exterior Finish
|
Brick, Stone |
|
Fireplace Present
|
Yes |
|
Heating Fuel
|
Natural Gas |
|
Heating Type
|
Forced Air |
|
Stories Total
|
2 |
|
Type
|
House |
Parking
Land
|
Acreage
|
No |
|
Land Amenities
|
Park, Public Transit, Schools |
|
Size Irregular
|
89.6 X 142.42 Ft |
|
Size Total Text
|
89.6 X 142.42 Ft |
Rooms
| Level |
Type |
Length |
Width |
Dimensions |
|
Basement |
Recreational, Games Room |
13.57 m |
11.71 m |
13.57 m x 11.71 m |
|
Basement |
Kitchen |
4.63 m |
3.74 m |
4.63 m x 3.74 m |
|
Main Level |
Living Room |
9.45 m |
6.27 m |
9.45 m x 6.27 m |
|
Main Level |
Dining Room |
5.22 m |
4.23 m |
5.22 m x 4.23 m |
|
Main Level |
Kitchen |
5.51 m |
3.64 m |
5.51 m x 3.64 m |
|
Main Level |
Eating Area |
4.34 m |
3.83 m |
4.34 m x 3.83 m |
|
Main Level |
Family Room |
9.45 m |
6.27 m |
9.45 m x 6.27 m |
|
Main Level |
Office |
4.98 m |
4.2 m |
4.98 m x 4.2 m |
|
Upper Level |
Primary Bedroom |
7.01 m |
4.3 m |
7.01 m x 4.3 m |
|
Upper Level |
Bedroom 2 |
5.5 m |
3.63 m |
5.5 m x 3.63 m |
|
Upper Level |
Bedroom 3 |
3.97 m |
2.99 m |
3.97 m x 2.99 m |
|
Upper Level |
Bedroom 4 |
4.98 m |
4.25 m |
4.98 m x 4.25 m |
https://www.realtor.ca/real-estate/26787097/37-classic-dr-brampton-credit-valley

