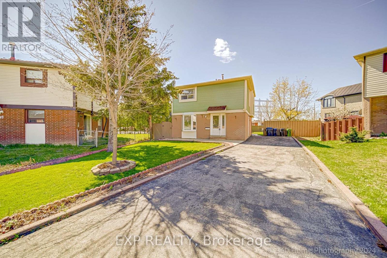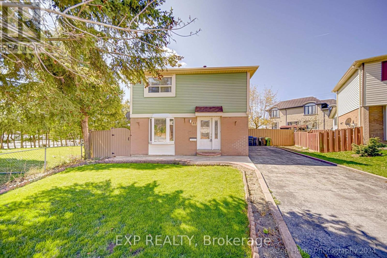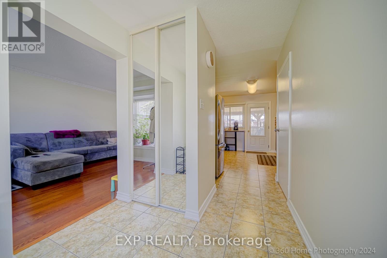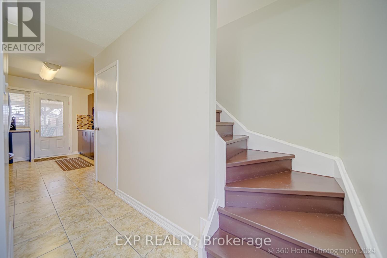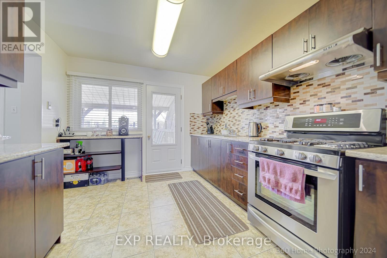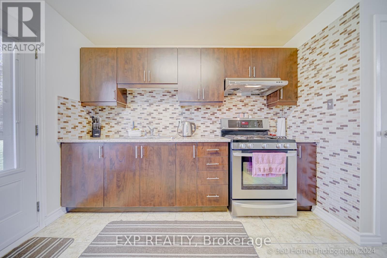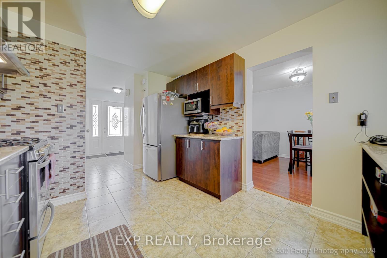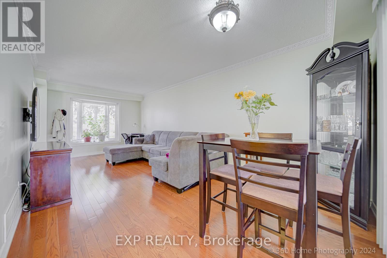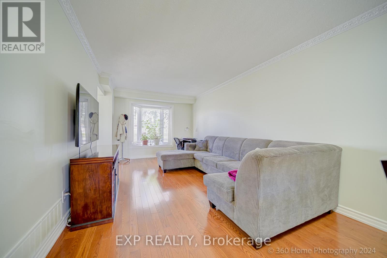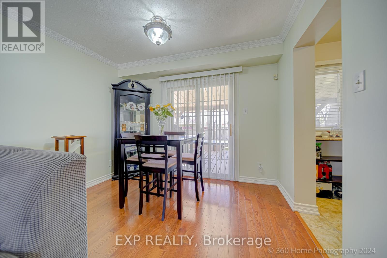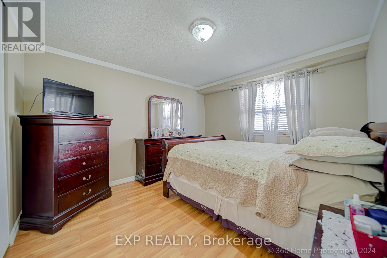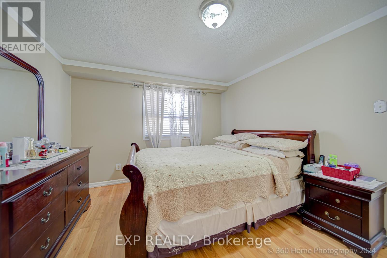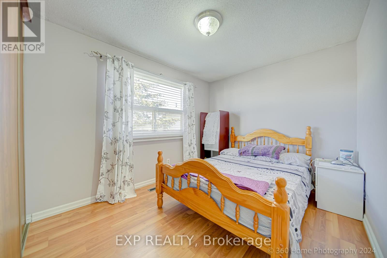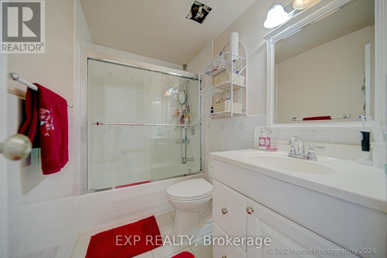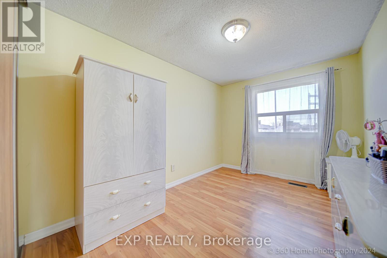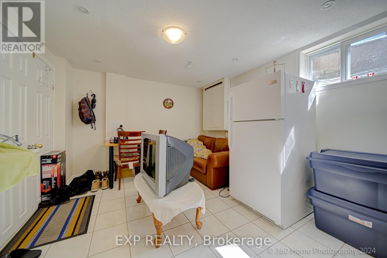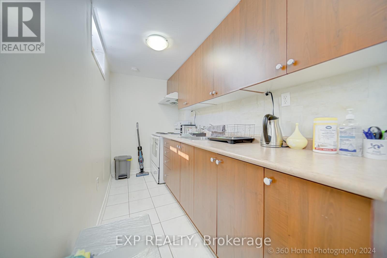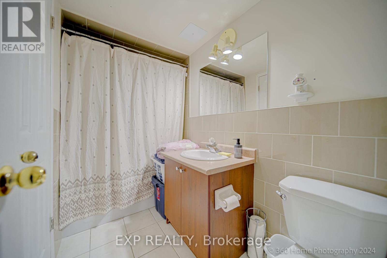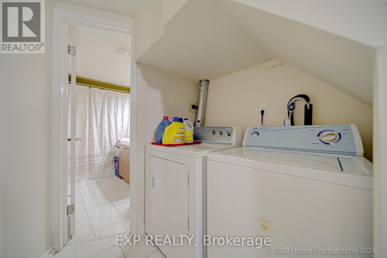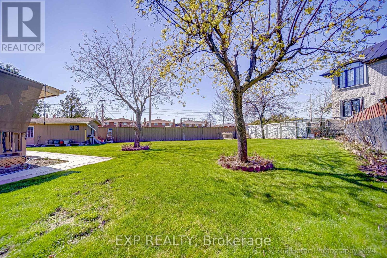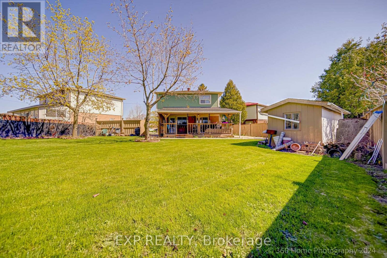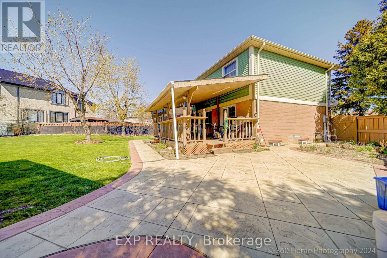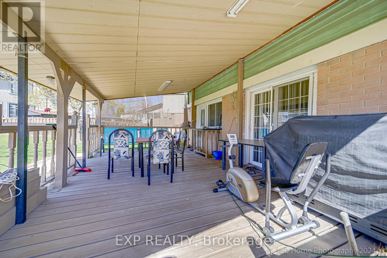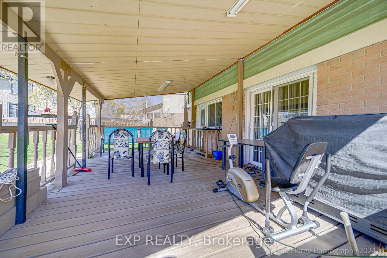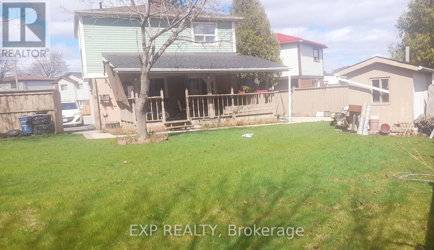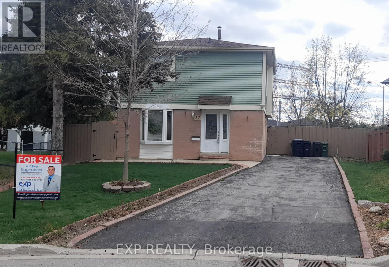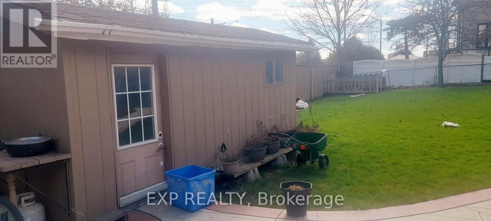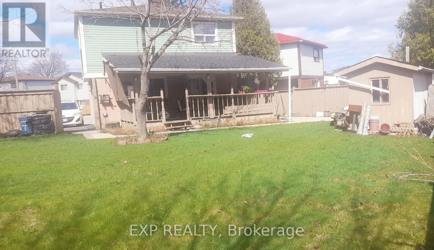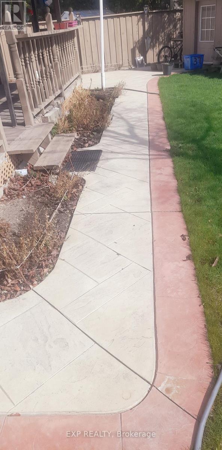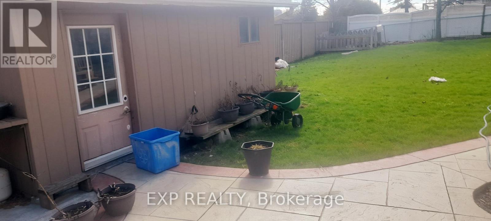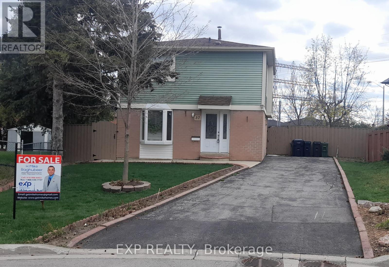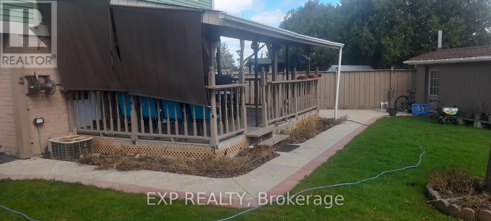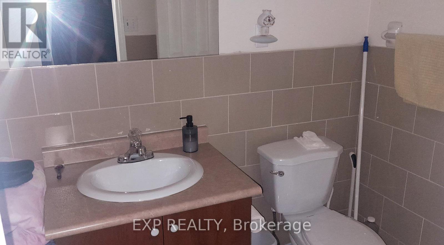3 Bedroom
2 Bathroom
Central Air Conditioning
Forced Air
$885,000
Must be seen! This Detached 2 Storey 3 BR with finished basement Is Nestled on a huge irregular lot with very wide backyard In A Demand & Desirable Community- West Humber-Clairville. Perfect home for first time buyers / Investor . Ready to move in with potential income from basement. This home renovated approximately 10 years ago from top to bottom with top quality shingles, windows, hardwood flooring , Spacious and updated kitchen , A Large Deck Perfect for Entertainment and a long driveway to fit 4 / 5 cars The interior of this home features a Bay window infront with a Good size living and dining room combine making it ideal for large family gatherings. A family size updated kitchen overlook the dining room with direct access to a huge deck for relaxation or entertaining. Close proximity to great schools, Humber College, Etobicoke General Hospital & William Osler Health. Steps to TTC and LRT . Easy access to , airport, Grocery stores, Costco, Shopping and highways 401/427/ 407/409 **** EXTRAS **** 2 fridges, 2 stoves. washer ,Dryer , all light fixtures ,window coverings, air condition unit and Huge handy man storage shed / workshop at backyard (id:48469)
Property Details
|
MLS® Number
|
W8268610 |
|
Property Type
|
Single Family |
|
Community Name
|
West Humber-Clairville |
|
Parking Space Total
|
4 |
Building
|
Bathroom Total
|
2 |
|
Bedrooms Above Ground
|
3 |
|
Bedrooms Total
|
3 |
|
Basement Development
|
Finished |
|
Basement Features
|
Separate Entrance |
|
Basement Type
|
N/a (finished) |
|
Construction Style Attachment
|
Detached |
|
Cooling Type
|
Central Air Conditioning |
|
Exterior Finish
|
Brick, Vinyl Siding |
|
Heating Fuel
|
Natural Gas |
|
Heating Type
|
Forced Air |
|
Stories Total
|
2 |
|
Type
|
House |
Land
|
Acreage
|
No |
|
Size Irregular
|
27.27 X 110 Ft ; As Per Survey |
|
Size Total Text
|
27.27 X 110 Ft ; As Per Survey |
Rooms
| Level |
Type |
Length |
Width |
Dimensions |
|
Second Level |
Primary Bedroom |
3.65 m |
3.2 m |
3.65 m x 3.2 m |
|
Second Level |
Bedroom 2 |
3.65 m |
2.51 m |
3.65 m x 2.51 m |
|
Second Level |
Bedroom 3 |
3.4 m |
2.53 m |
3.4 m x 2.53 m |
|
Main Level |
Living Room |
6.7 m |
3.2 m |
6.7 m x 3.2 m |
|
Main Level |
Dining Room |
6.7 m |
3.2 m |
6.7 m x 3.2 m |
|
Main Level |
Kitchen |
3.96 m |
3 m |
3.96 m x 3 m |
https://www.realtor.ca/real-estate/26798401/37-hun-cres-toronto-west-humber-clairville

