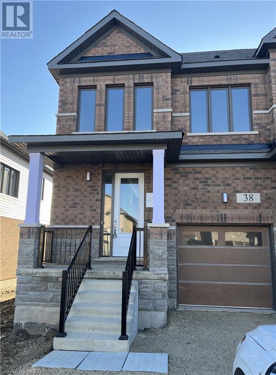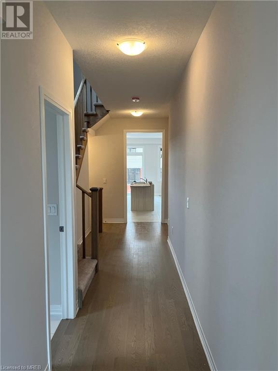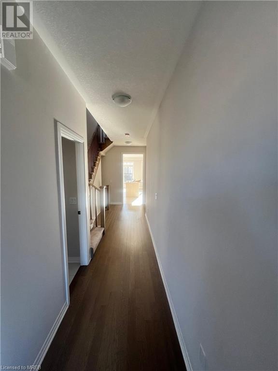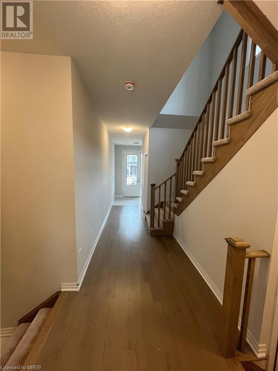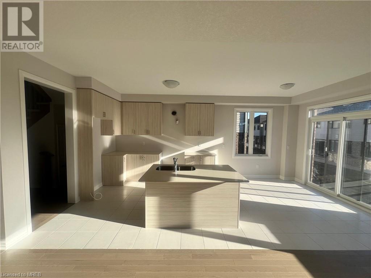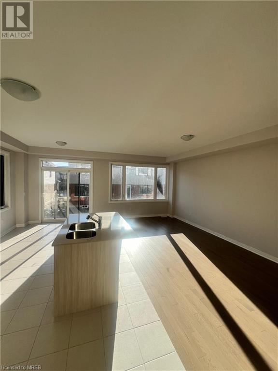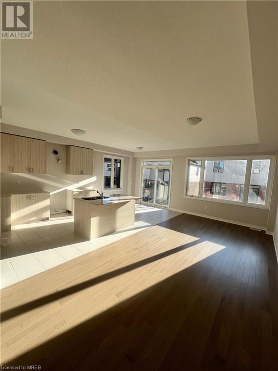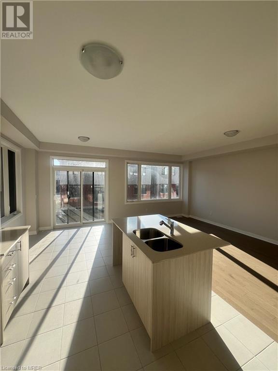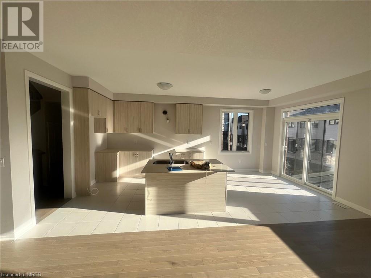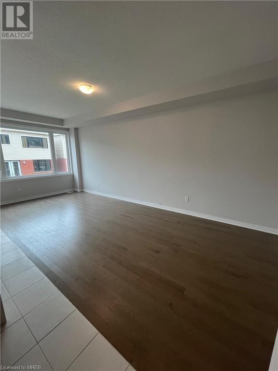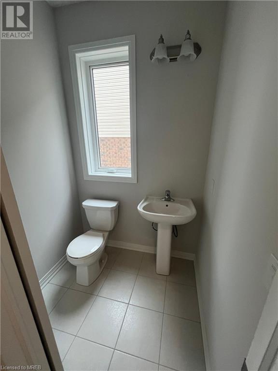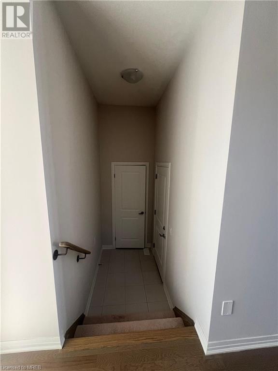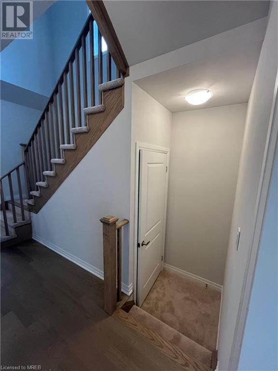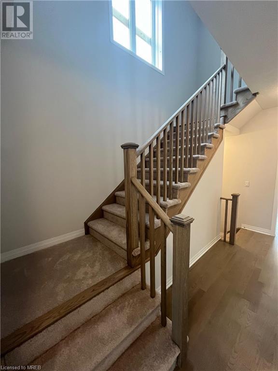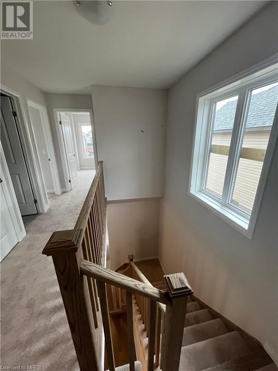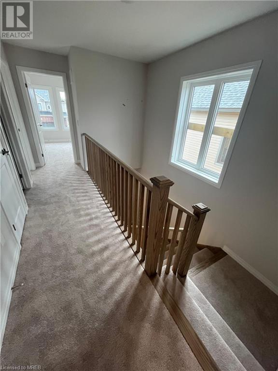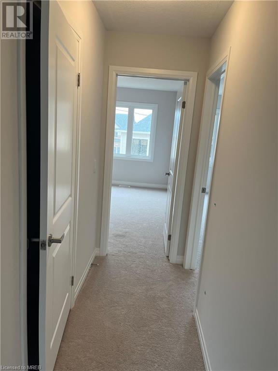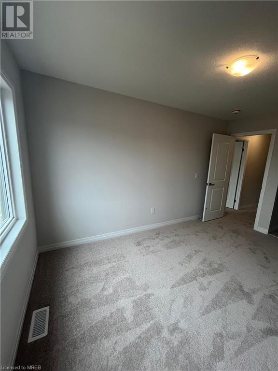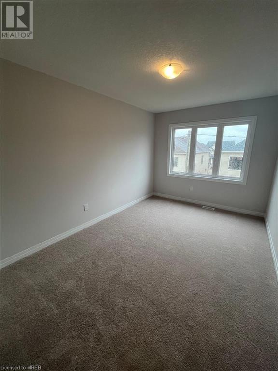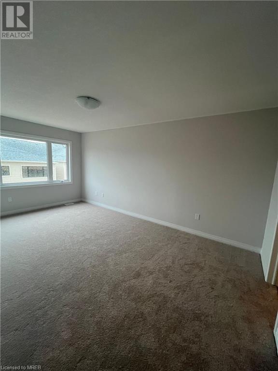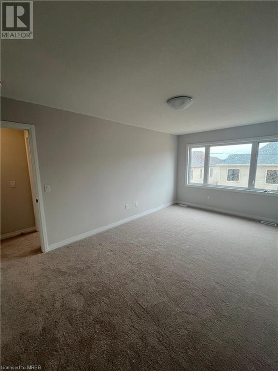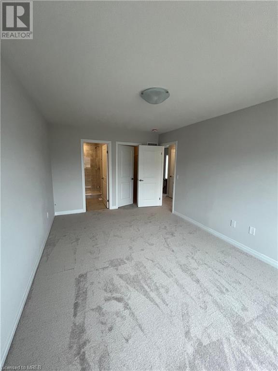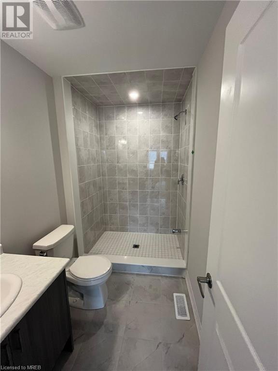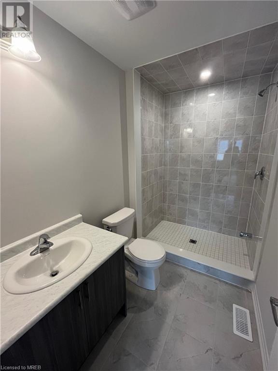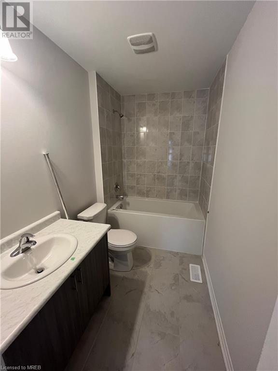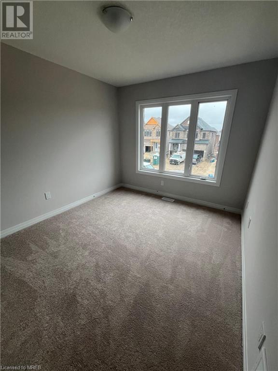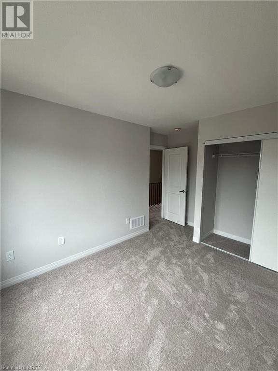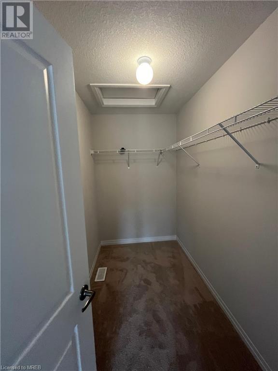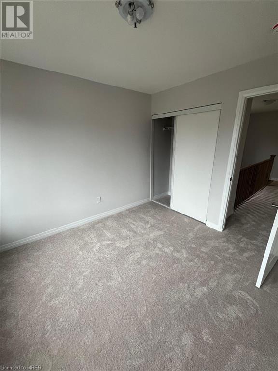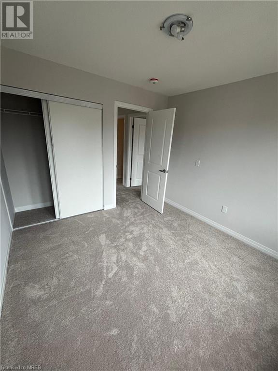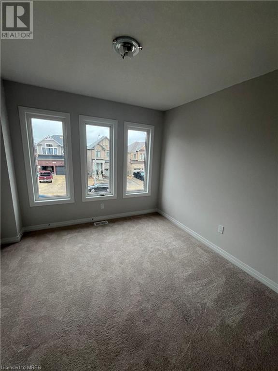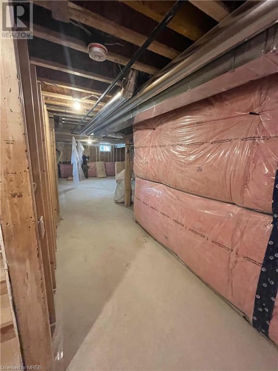4 Bedroom
3 Bathroom
1829
2 Level
Central Air Conditioning
Forced Air
$850,000
Welcome to this IMMACULATE! Very Spacious Never Lived in New Freehold 4-Bedrooms 3 Bathrooms End Unit Townhome at 38 Robert Wyllie St, located in the city of Ayr. Centrally nestled in Peaceful Residential Area of Ayr located just outside of Kitchener/Cambridge With easy access to 401 & 403 , close to all amenities. This stunning, Executive End Unit Townhome is sure to impress having Large Windows that provides lots of natural light. You will love the views with the large driveway and single attached garage. Step inside to the large foyer and enjoy the open concept main floor living area. The living room has much to be admired with beautiful high ceilings. The lovely kitchen features built in stainless steel appliances. The primary bedroom, with ample closets and and ensuite privilege. Perfectly placed main floor laundry. The oversized bathroom offers a double vanity and a large soaker tub. The three additional bedrooms are a wonderful size with generous closet space. The unfinished basement with an abundance of natural light awaits your plans to add more bedrooms or an oversized recreation room. There is so much to be loved about this spectacular home. Walking distance to parks, schools, and located in a very family friendly and desired neighbourhood. This townhouse is the perfect canvas for creating cherished memories and enjoying a peaceful and comfortable lifestyle. (id:48469)
Property Details
|
MLS® Number
|
40578912 |
|
Property Type
|
Single Family |
|
Amenities Near By
|
Park, Schools |
|
Features
|
Sump Pump |
|
Parking Space Total
|
3 |
Building
|
Bathroom Total
|
3 |
|
Bedrooms Above Ground
|
4 |
|
Bedrooms Total
|
4 |
|
Appliances
|
Dishwasher, Dryer, Refrigerator, Stove, Washer, Hood Fan |
|
Architectural Style
|
2 Level |
|
Basement Development
|
Unfinished |
|
Basement Type
|
Full (unfinished) |
|
Constructed Date
|
2024 |
|
Construction Material
|
Concrete Block, Concrete Walls |
|
Construction Style Attachment
|
Attached |
|
Cooling Type
|
Central Air Conditioning |
|
Exterior Finish
|
Brick Veneer, Concrete, Stone |
|
Foundation Type
|
Poured Concrete |
|
Half Bath Total
|
1 |
|
Heating Type
|
Forced Air |
|
Stories Total
|
2 |
|
Size Interior
|
1829 |
|
Type
|
Row / Townhouse |
|
Utility Water
|
Municipal Water |
Parking
Land
|
Acreage
|
No |
|
Land Amenities
|
Park, Schools |
|
Sewer
|
Municipal Sewage System |
|
Size Depth
|
100 Ft |
|
Size Frontage
|
23 Ft |
|
Size Total Text
|
Under 1/2 Acre |
|
Zoning Description
|
R |
Rooms
| Level |
Type |
Length |
Width |
Dimensions |
|
Second Level |
4pc Bathroom |
|
|
Measurements not available |
|
Second Level |
Bedroom |
|
|
10'0'' x 10'5'' |
|
Second Level |
Bedroom |
|
|
9'6'' x 11'0'' |
|
Second Level |
Bedroom |
|
|
9'5'' x 13'6'' |
|
Second Level |
4pc Bathroom |
|
|
Measurements not available |
|
Second Level |
Primary Bedroom |
|
|
10'6'' x 17'6'' |
|
Main Level |
Great Room |
|
|
10'0'' x 22'0'' |
|
Main Level |
Breakfast |
|
|
9'10'' x 9'0'' |
|
Main Level |
Kitchen |
|
|
9'10'' x 11'0'' |
|
Main Level |
Mud Room |
|
|
Measurements not available |
|
Main Level |
2pc Bathroom |
|
|
Measurements not available |
|
Main Level |
Foyer |
|
|
Measurements not available |
https://www.realtor.ca/real-estate/26811278/38-robert-wyllie-street-ayr

