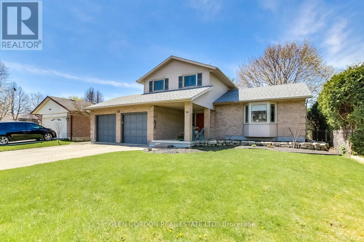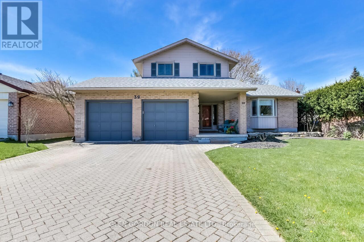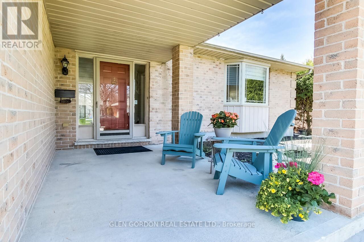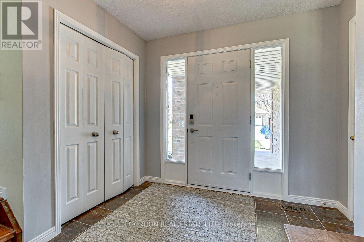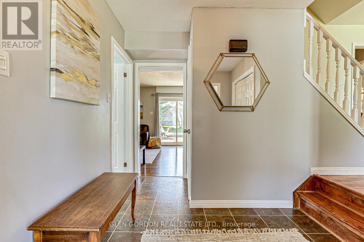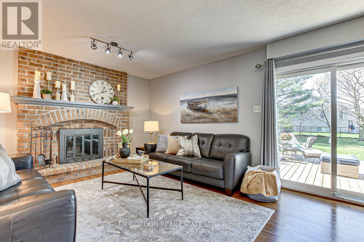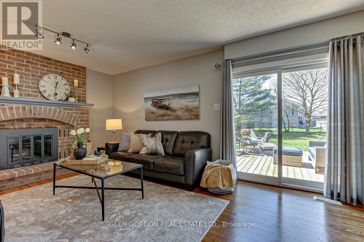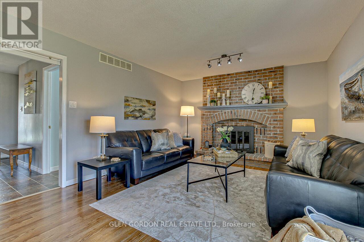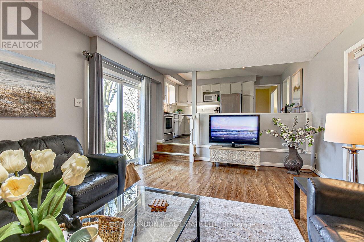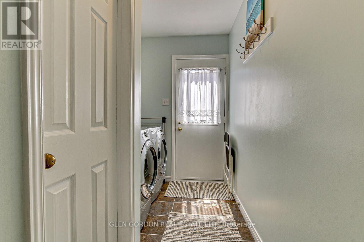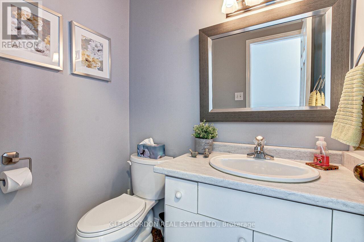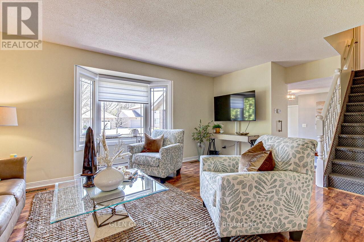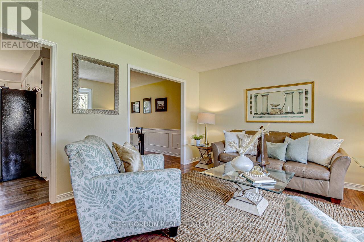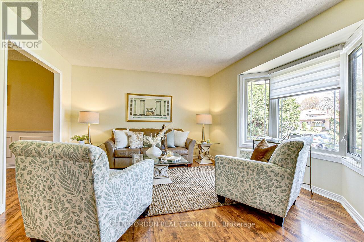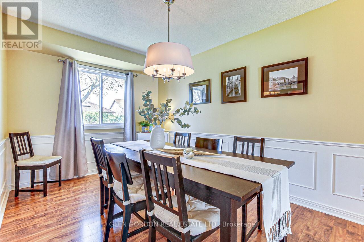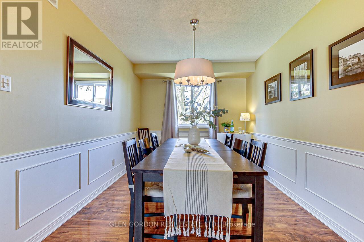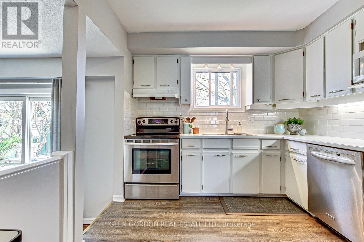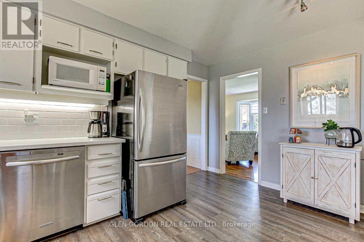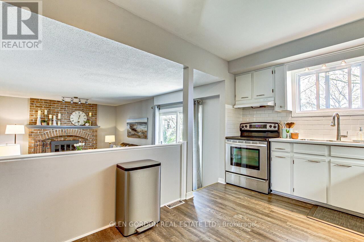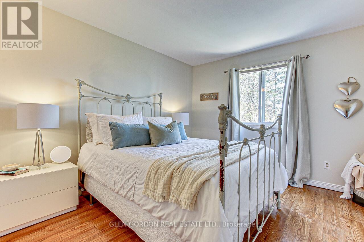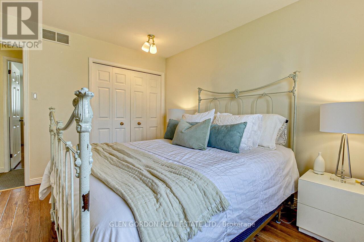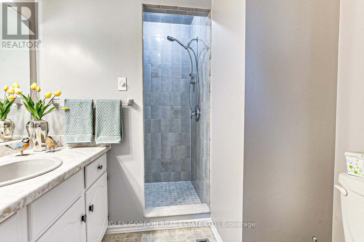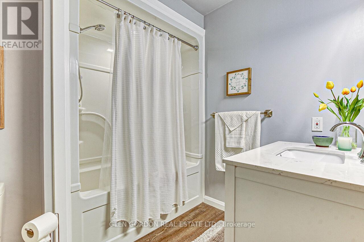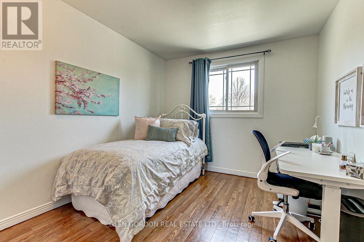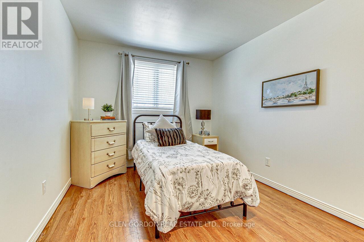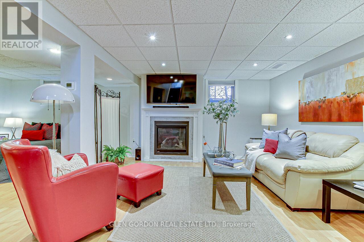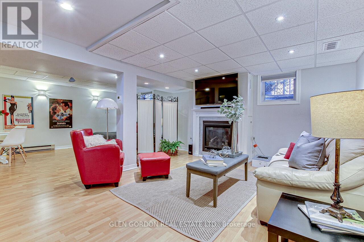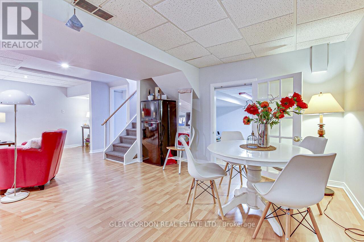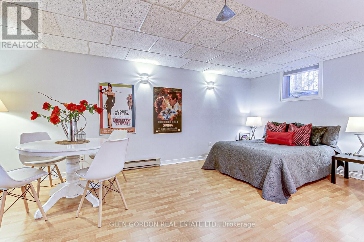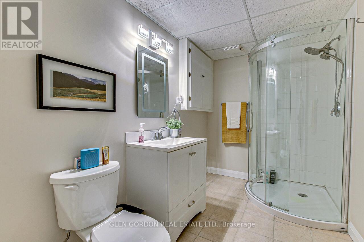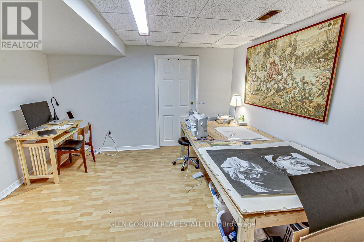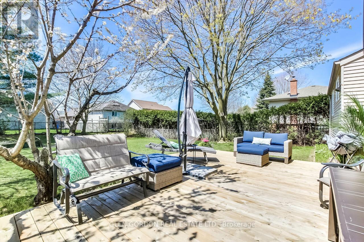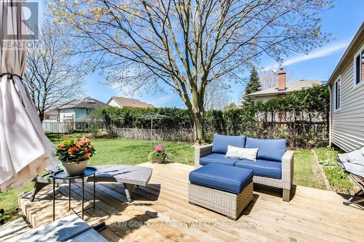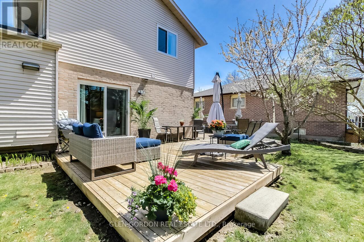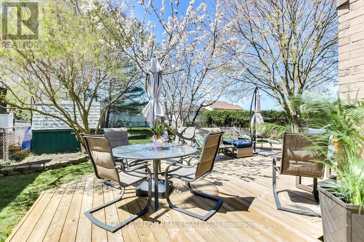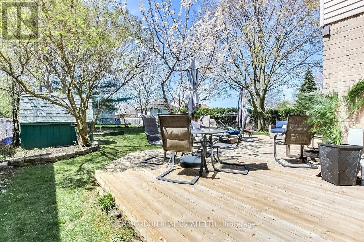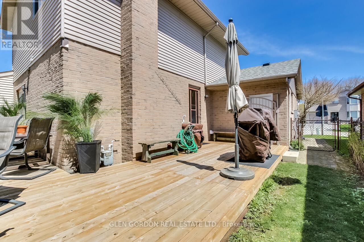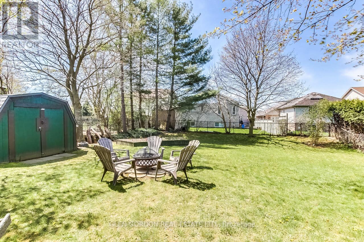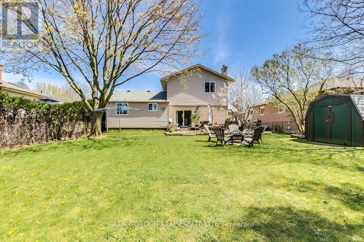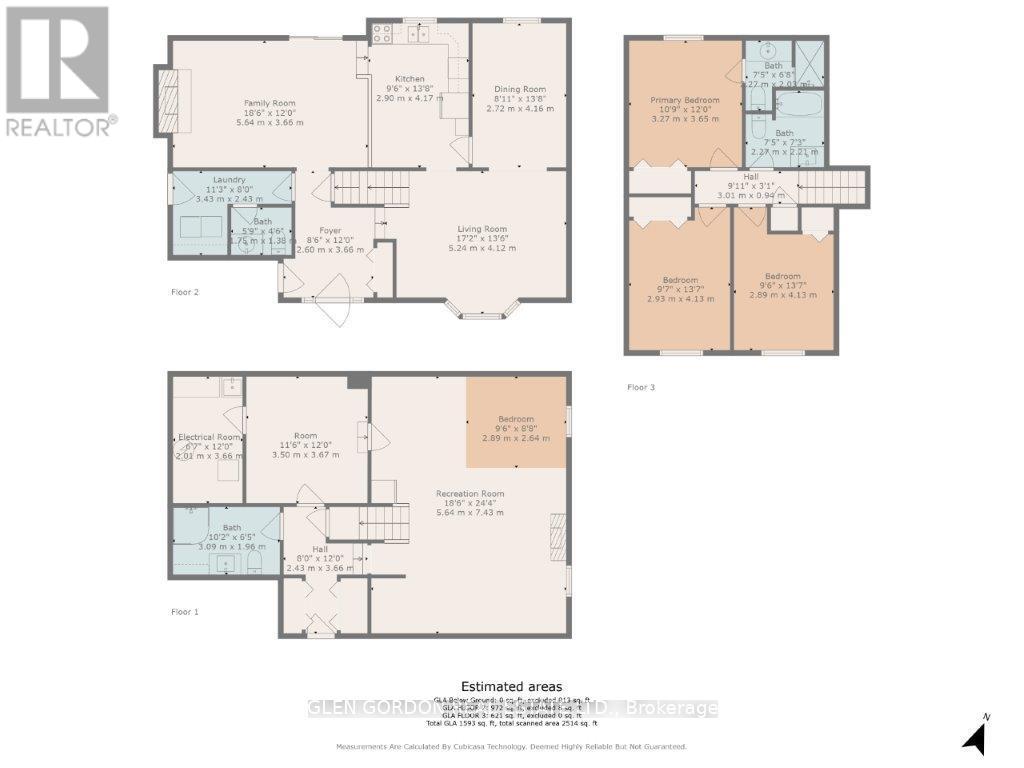3 Bedroom
4 Bathroom
Fireplace
Central Air Conditioning
Forced Air
Landscaped
$799,900
WOW...you'll love the space this lovely oversized 5 level split home has!! Located on a cul-de-sac street, this home has so much to offer. Enjoy a morning coffee on the large covered front porch & welcome guests in the spacious foyer. Entertain in the spacious living room or celebrate life over a meal with family & friends in the dining room. Enjoy cooking in the kitchen that is open to the main floor family room or relax in front of the wood fireplace. In summer enjoy BBQ's on the large newer deck & in the lovely yard - plenty of room for kids or pets to play. 3 spacious bedrooms - Primary bedroom has 3 piece ensuite. Renovated main & lower baths, 3.5 baths in total. Main floor laundry with door to deck. Have fun in the lower family room with Gas fireplace - takes the chill out of a spring eve while you watch the big screen or maybe play some pool or ping pong...the room can handle either...great for teens & kids to hang out. Possibilities of another bedroom if needed. Lower level office space if you work from home ... or enjoy crafting or need a playroom -- so many possibilities. Large double garage. A great 14x8' cold room. Just down the street is the walk way to Meander Creek Park that leads to several trails that follow the river. Close to restuarants & shopping. 10 minutes to Western University & Fanshawe College, hospitals & airport. Many updates!! DON'T MISS THIS ONE!!! **** EXTRAS **** Lower Rec Room 24.4'(7.44m) x 18.10'(5.52m); Bathroom 3 piece 10.2'(3.11m) x 6.0'(1.83m); Office 12.2'(3.72m) x 11.4'(3.47m,); Utility Room12.87'(3.90m) x 7.4'(2.26m) ; Cold Room 14.1'()4.30m) x 8.1'(2.47m) (id:48469)
Property Details
|
MLS® Number
|
X8289910 |
|
Property Type
|
Single Family |
|
Community Name
|
EastA |
|
Amenities Near By
|
Hospital, Place Of Worship, Schools |
|
Features
|
Cul-de-sac, Flat Site, Carpet Free |
|
Parking Space Total
|
6 |
|
Structure
|
Porch, Deck |
Building
|
Bathroom Total
|
4 |
|
Bedrooms Above Ground
|
3 |
|
Bedrooms Total
|
3 |
|
Appliances
|
Garage Door Opener Remote(s) |
|
Basement Development
|
Partially Finished |
|
Basement Type
|
N/a (partially Finished) |
|
Construction Style Attachment
|
Detached |
|
Construction Style Split Level
|
Sidesplit |
|
Cooling Type
|
Central Air Conditioning |
|
Exterior Finish
|
Brick, Vinyl Siding |
|
Fire Protection
|
Smoke Detectors |
|
Fireplace Present
|
Yes |
|
Fireplace Total
|
2 |
|
Foundation Type
|
Poured Concrete |
|
Heating Fuel
|
Natural Gas |
|
Heating Type
|
Forced Air |
|
Type
|
House |
|
Utility Water
|
Municipal Water |
Parking
Land
|
Acreage
|
No |
|
Land Amenities
|
Hospital, Place Of Worship, Schools |
|
Landscape Features
|
Landscaped |
|
Sewer
|
Sanitary Sewer |
|
Size Irregular
|
60.75 X 132.16 Ft |
|
Size Total Text
|
60.75 X 132.16 Ft|under 1/2 Acre |
|
Surface Water
|
River/stream |
Rooms
| Level |
Type |
Length |
Width |
Dimensions |
|
Second Level |
Living Room |
4.88 m |
3.84 m |
4.88 m x 3.84 m |
|
Second Level |
Dining Room |
4.32 m |
2.8 m |
4.32 m x 2.8 m |
|
Second Level |
Kitchen |
4.35 m |
2.92 m |
4.35 m x 2.92 m |
|
Third Level |
Bedroom 3 |
4.2 m |
2.95 m |
4.2 m x 2.95 m |
|
Third Level |
Bathroom |
2.38 m |
2.32 m |
2.38 m x 2.32 m |
|
Third Level |
Bedroom |
3.93 m |
3.35 m |
3.93 m x 3.35 m |
|
Third Level |
Bathroom |
2.29 m |
2.07 m |
2.29 m x 2.07 m |
|
Third Level |
Bedroom 2 |
4.17 m |
2.95 m |
4.17 m x 2.95 m |
|
Main Level |
Foyer |
3.66 m |
2.6 m |
3.66 m x 2.6 m |
|
Main Level |
Family Room |
5.64 m |
3.66 m |
5.64 m x 3.66 m |
|
Main Level |
Laundry Room |
3.43 m |
2.43 m |
3.43 m x 2.43 m |
|
Main Level |
Bathroom |
1.75 m |
1.38 m |
1.75 m x 1.38 m |
Utilities
|
Sewer
|
Installed |
|
Cable
|
Installed |
https://www.realtor.ca/real-estate/26822800/39-sweetbriar-road-london-easta

