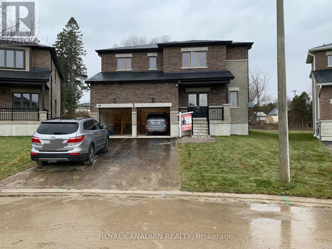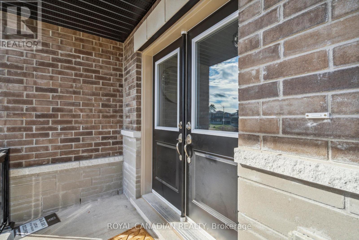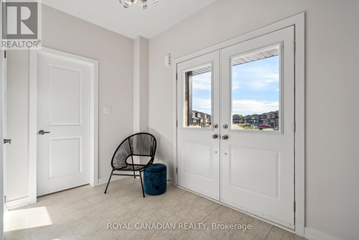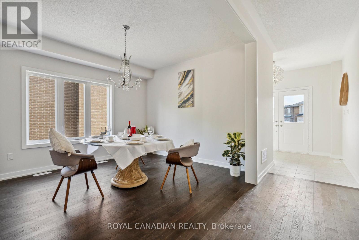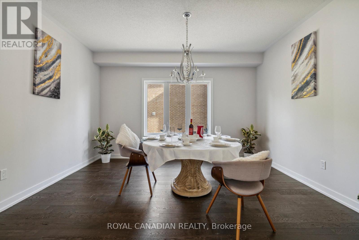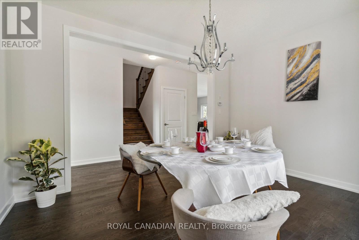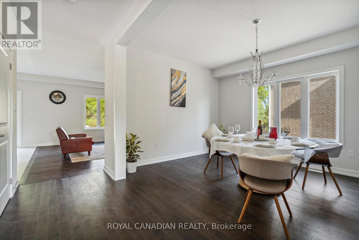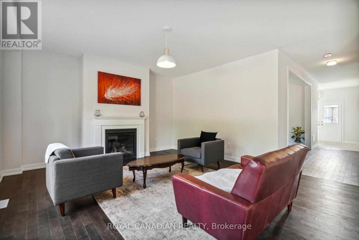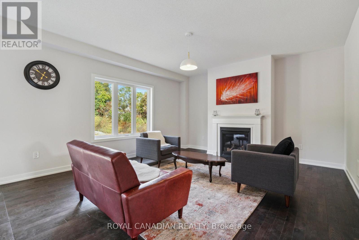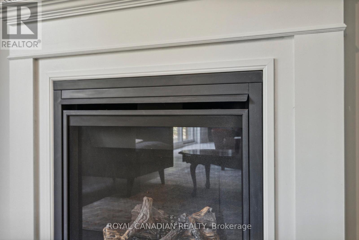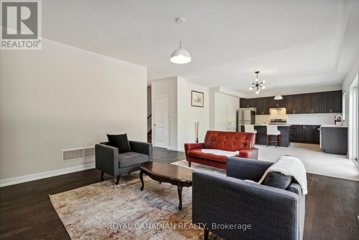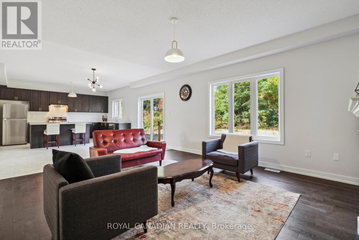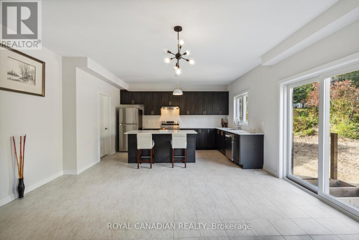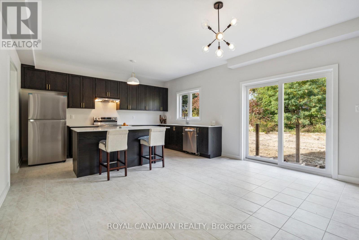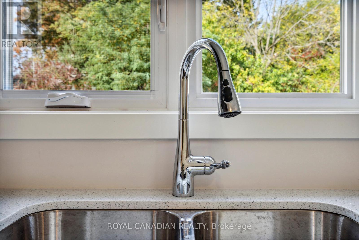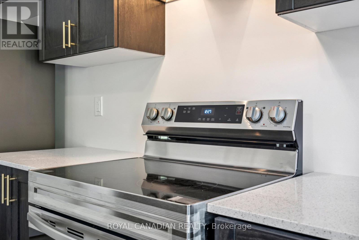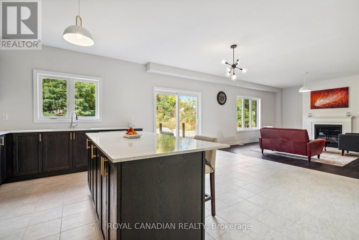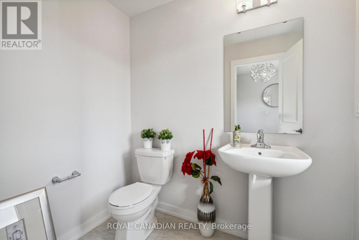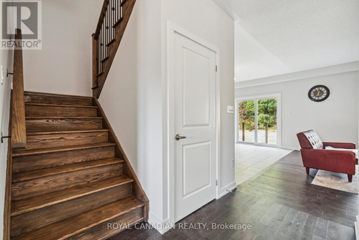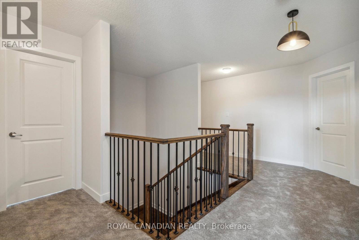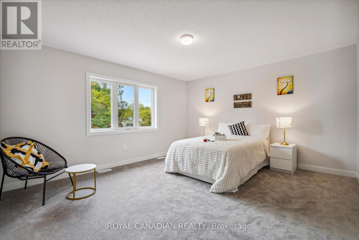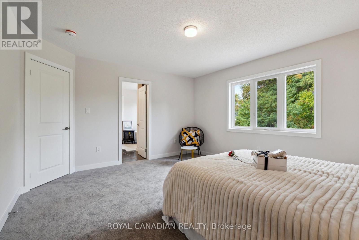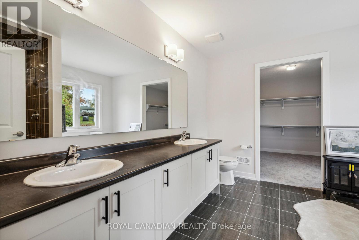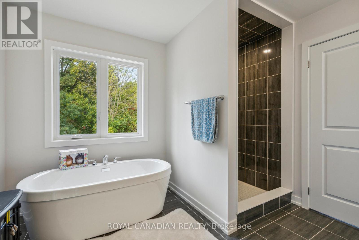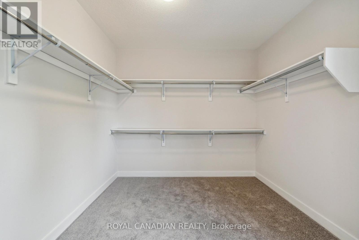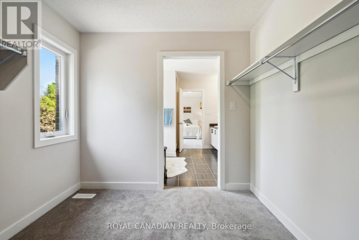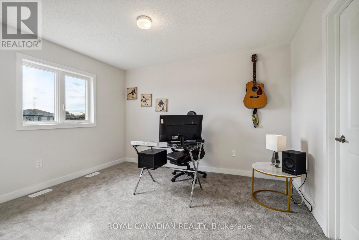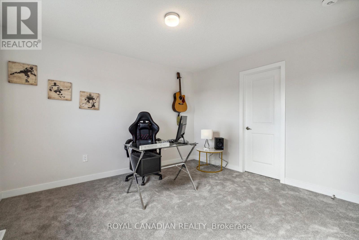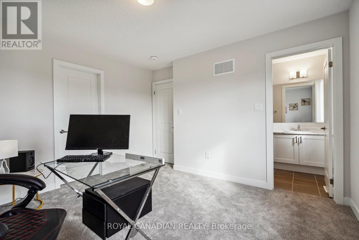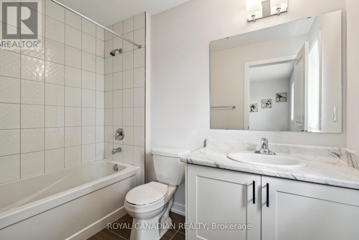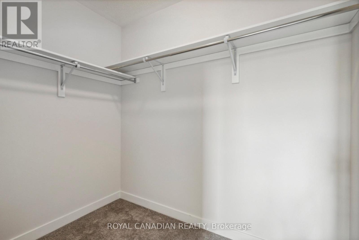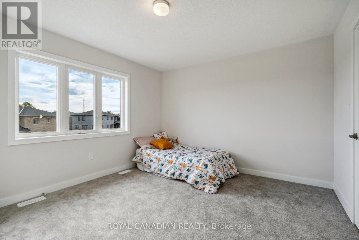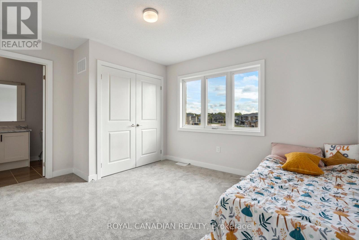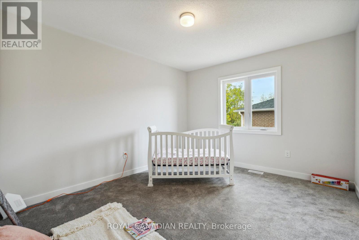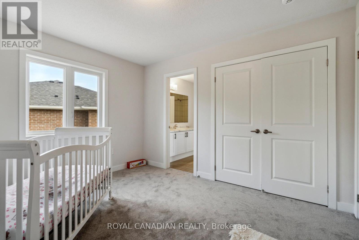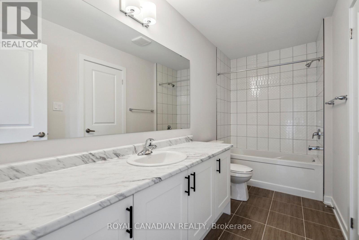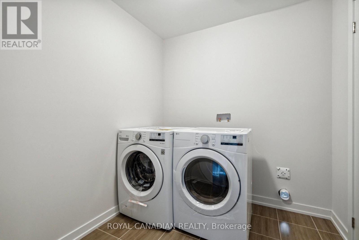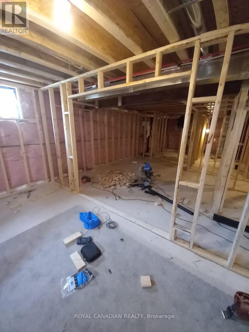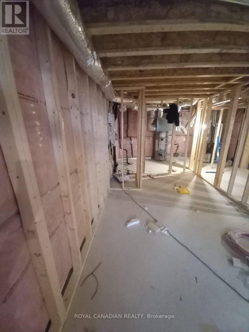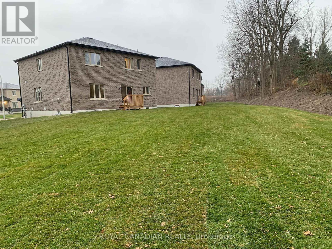5 Bedroom
4 Bathroom
Fireplace
Central Air Conditioning
Forced Air
$999,999
Don't Miss The Opportunity To Move To This Amazing New Built In The Charming Town Of Simcoe. This House Consists Of 4 Bed, 4 Baths Sitting On A Huge Premium Lot. Almost 3,000 Sqft With A Versatile Basement Already Roughed In For 2 Or More Bedrooms. Open Concept Kitchen With Granite Countertop and Large Mudroom. The Primary Bedroom Features A Generous Walk In Closet, Standalone Tub And Upgraded Shower. Upgraded Staircase And Light Fixtures Throughout The House. Large Hallways And Descent Laundry Rooms Ideally Located On The Second Floors. Thoughtfully Designed Spaces To Accommodate Your Work From Home Needs. Envision Your Inground Pool, Large Deck To Welcome Your Special Guests. Family Friendly Neighborhood. Partially Finished Basement Framing For 3 bedrooms, 2 Bathrooms. Minutes Away To Sandy Beaches, Golf Course, Forested Trails, Parks And Top Rated Elementary And Secondary Schools. Walking Distance To Grocery Stores And Restaurants. Minutes To Simcoe Town Centre. Easy Access To Hwy.6 And 403. (id:48469)
Property Details
|
MLS® Number
|
X8305106 |
|
Property Type
|
Single Family |
|
Community Name
|
Simcoe |
|
Parking Space Total
|
4 |
Building
|
Bathroom Total
|
4 |
|
Bedrooms Above Ground
|
5 |
|
Bedrooms Total
|
5 |
|
Basement Development
|
Unfinished |
|
Basement Type
|
N/a (unfinished) |
|
Construction Style Attachment
|
Detached |
|
Cooling Type
|
Central Air Conditioning |
|
Exterior Finish
|
Brick, Vinyl Siding |
|
Fireplace Present
|
Yes |
|
Heating Fuel
|
Natural Gas |
|
Heating Type
|
Forced Air |
|
Stories Total
|
2 |
|
Type
|
House |
|
Utility Water
|
Municipal Water |
Parking
Land
|
Acreage
|
No |
|
Sewer
|
Sanitary Sewer |
|
Size Irregular
|
42 X 188 Ft |
|
Size Total Text
|
42 X 188 Ft |
Rooms
| Level |
Type |
Length |
Width |
Dimensions |
|
Second Level |
Primary Bedroom |
4.6 m |
3.9 m |
4.6 m x 3.9 m |
|
Second Level |
Bedroom 2 |
3.7 m |
3.4 m |
3.7 m x 3.4 m |
|
Second Level |
Bedroom 3 |
3.7 m |
3 m |
3.7 m x 3 m |
|
Second Level |
Bedroom 4 |
3.6 m |
3.6 m |
3.6 m x 3.6 m |
|
Second Level |
Laundry Room |
2.4 m |
2.2 m |
2.4 m x 2.2 m |
|
Main Level |
Kitchen |
4.6 m |
3 m |
4.6 m x 3 m |
|
Main Level |
Eating Area |
4.6 m |
3 m |
4.6 m x 3 m |
|
Main Level |
Great Room |
4.9 m |
4.6 m |
4.9 m x 4.6 m |
|
Main Level |
Dining Room |
4.6 m |
3.9 m |
4.6 m x 3.9 m |
https://www.realtor.ca/real-estate/26846382/39-tulip-crescent-norfolk-simcoe

